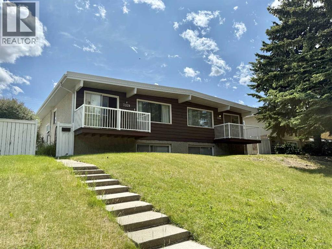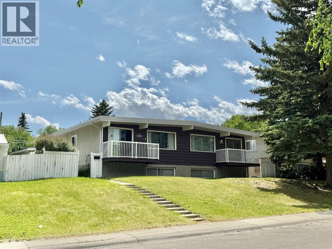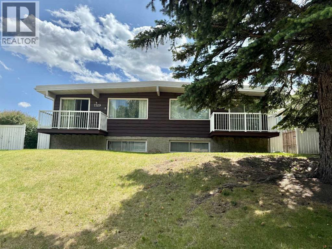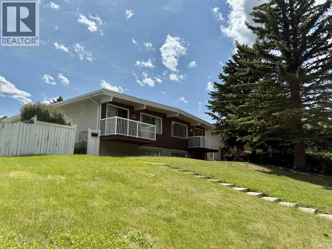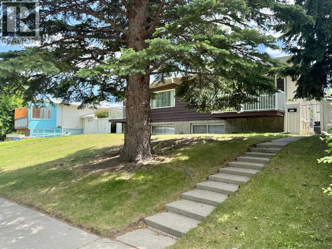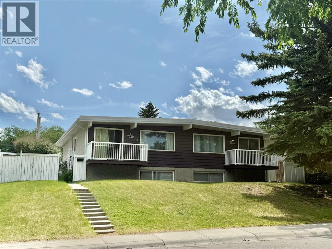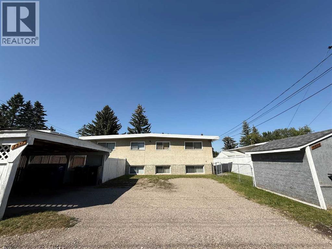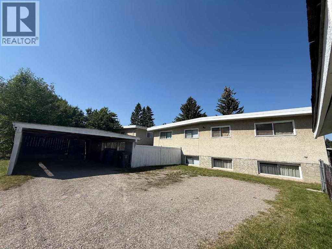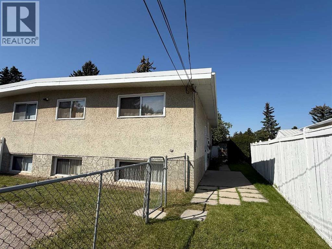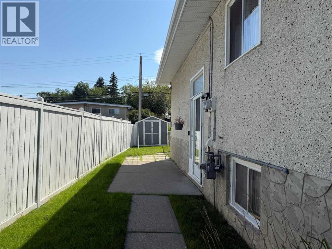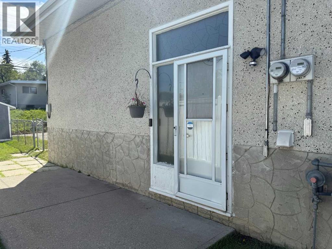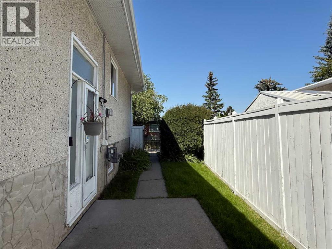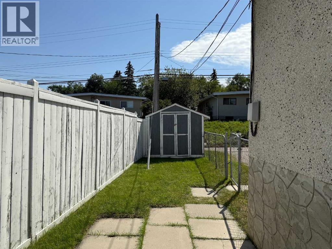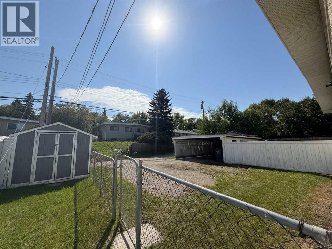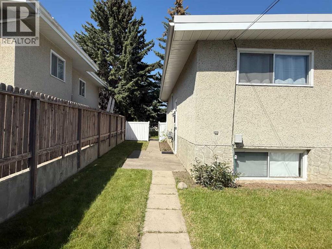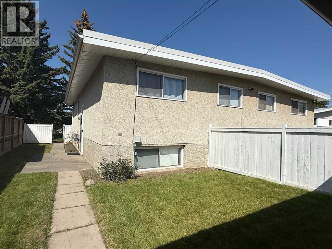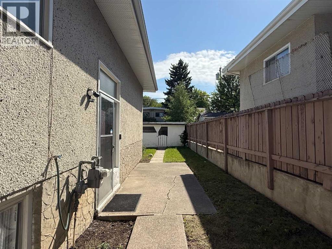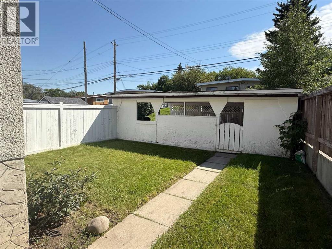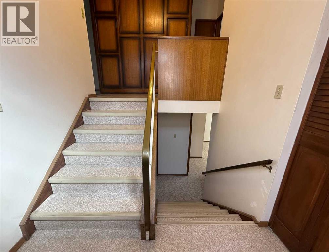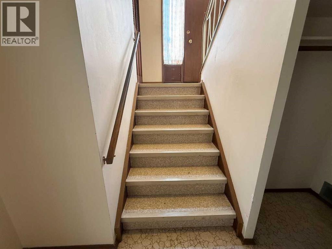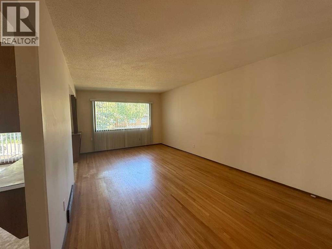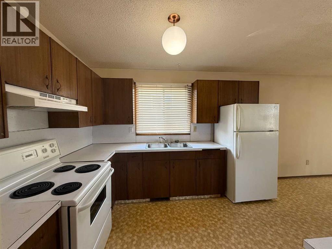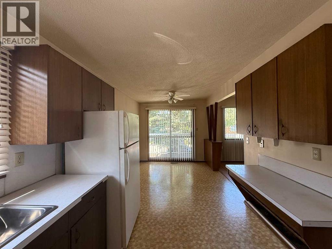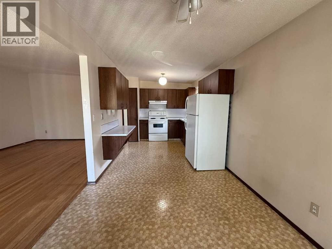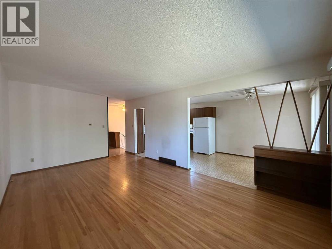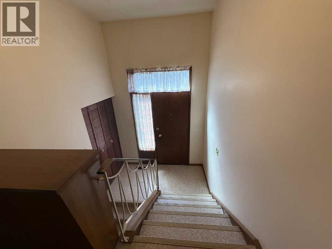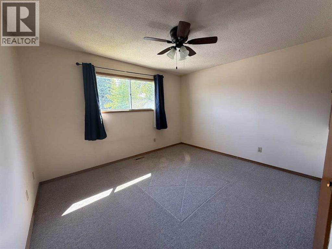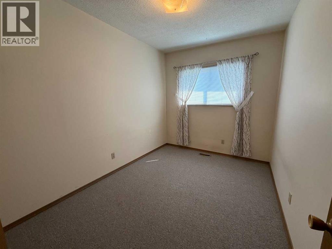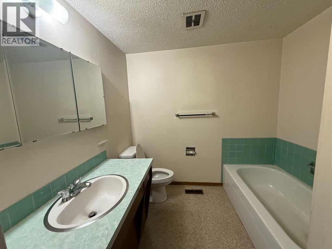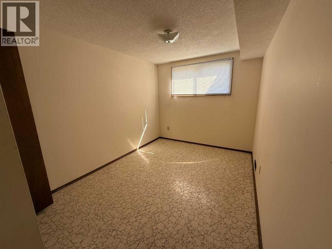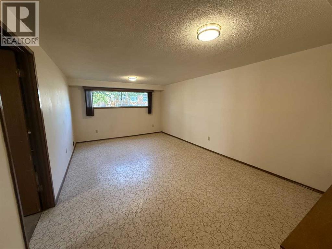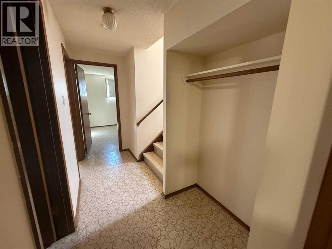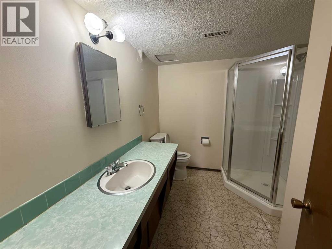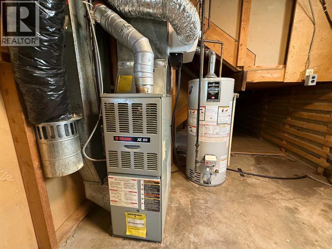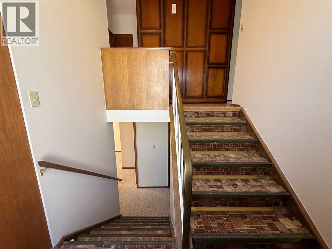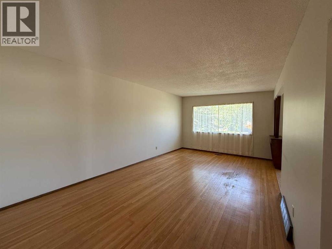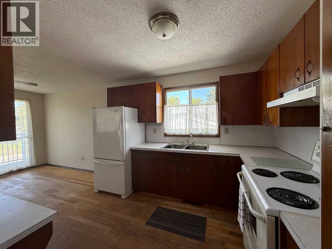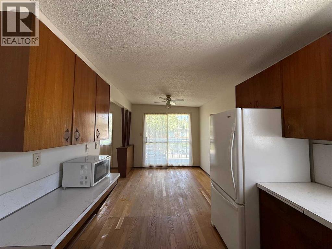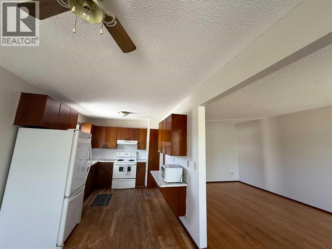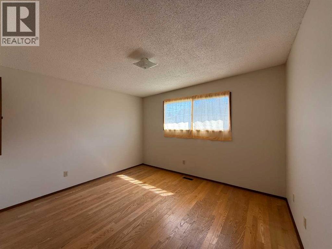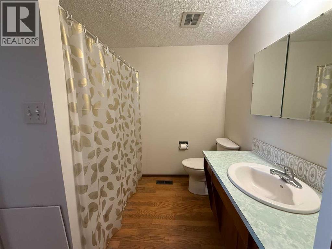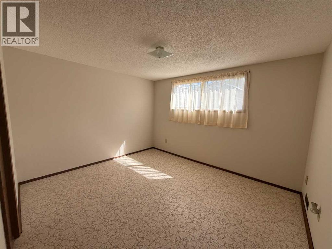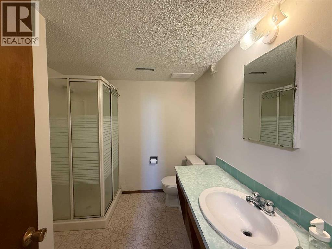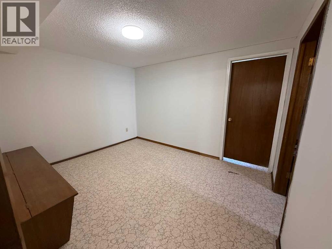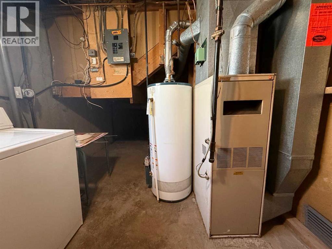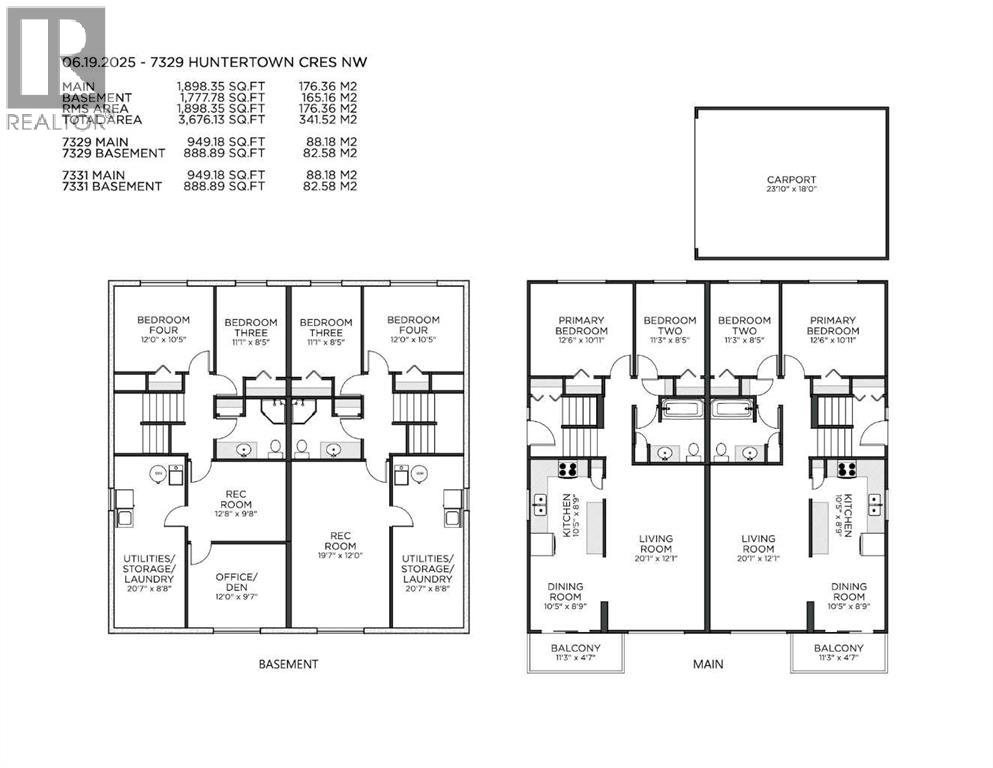Full duplex investment opportunity in Huntington Hills, with bi-level units that can be easily converted into 4 units! With great bones, each side features 4 bedrooms and 2 bathrooms - 2 beds, 1 bath upstairs and 2 beds, 1 bath downstairs. Basements are fully developed with a large den/office space. Laundry room in the basements, includes washers/dryers. New insulated roof done in 2011 with rolled asphalt. Fully fenced side yards. 4 parking stalls, carport and shed included in the back. Located on a quiet street, walking distance to Nose Hill Park, several schools and Real Canadian Superstore. (id:37074)
Property Features
Property Details
| MLS® Number | A2230953 |
| Property Type | Multi-family |
| Neigbourhood | Northwest Calgary |
| Community Name | Huntington Hills |
| Amenities Near By | Park, Playground, Recreation Nearby, Schools, Shopping |
| Features | See Remarks |
| Parking Space Total | 4 |
| Plan | 5672jk |
Parking
| Carport | |
| Parking Pad |
Building
| Bathroom Total | 4 |
| Bedrooms Above Ground | 4 |
| Bedrooms Below Ground | 4 |
| Bedrooms Total | 8 |
| Appliances | Refrigerator, Stove, Washer & Dryer |
| Architectural Style | Bi-level |
| Basement Development | Finished |
| Basement Type | Full (finished) |
| Constructed Date | 1968 |
| Construction Material | Wood Frame |
| Construction Style Attachment | Attached |
| Cooling Type | None |
| Flooring Type | Hardwood, Vinyl |
| Foundation Type | Poured Concrete |
| Heating Fuel | Natural Gas |
| Heating Type | Forced Air |
| Size Interior | 1,898 Ft2 |
| Total Finished Area | 1898.35 Sqft |
Rooms
| Level | Type | Length | Width | Dimensions |
|---|---|---|---|---|
| Basement | Den | 19.58 Ft x 12.00 Ft | ||
| Basement | Laundry Room | 20.58 Ft x 8.67 Ft | ||
| Basement | Bedroom | 11.08 Ft x 8.42 Ft | ||
| Basement | Bedroom | 12.00 Ft x 10.42 Ft | ||
| Basement | 3pc Bathroom | 8.50 Ft x 7.33 Ft | ||
| Basement | Den | 19.58 Ft x 12.00 Ft | ||
| Basement | Laundry Room | 20.58 Ft x 8.67 Ft | ||
| Basement | Bedroom | 11.08 Ft x 8.42 Ft | ||
| Basement | Bedroom | 12.00 Ft x 10.42 Ft | ||
| Basement | 3pc Bathroom | 8.50 Ft x 7.33 Ft | ||
| Main Level | Kitchen | 10.42 Ft x 8.75 Ft | ||
| Main Level | Dining Room | 10.42 Ft x 8.75 Ft | ||
| Main Level | Living Room | 20.08 Ft x 12.08 Ft | ||
| Main Level | Primary Bedroom | 12.50 Ft x 10.92 Ft | ||
| Main Level | Bedroom | 11.25 Ft x 8.42 Ft | ||
| Main Level | 4pc Bathroom | 8.50 Ft x 7.58 Ft | ||
| Main Level | Kitchen | 10.42 Ft x 8.75 Ft | ||
| Main Level | Dining Room | 10.42 Ft x 8.75 Ft | ||
| Main Level | Living Room | 20.08 Ft x 12.08 Ft | ||
| Main Level | Primary Bedroom | 12.50 Ft x 10.92 Ft | ||
| Main Level | Bedroom | 11.25 Ft x 8.42 Ft | ||
| Main Level | 4pc Bathroom | 8.50 Ft x 7.58 Ft |
Land
| Acreage | No |
| Fence Type | Fence |
| Land Amenities | Park, Playground, Recreation Nearby, Schools, Shopping |
| Size Depth | 33.55 M |
| Size Frontage | 22.67 M |
| Size Irregular | 7340.99 |
| Size Total | 7340.99 Sqft|7,251 - 10,889 Sqft |
| Size Total Text | 7340.99 Sqft|7,251 - 10,889 Sqft |
| Zoning Description | R-cg |

