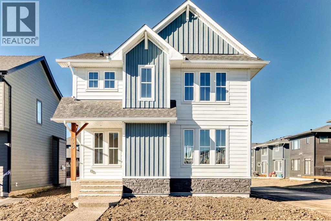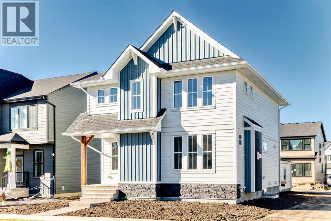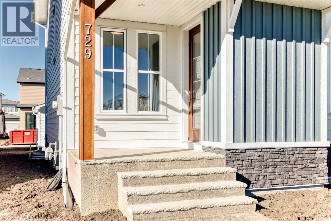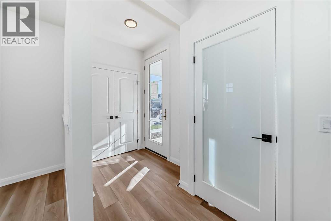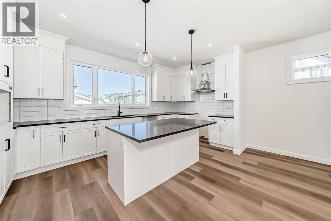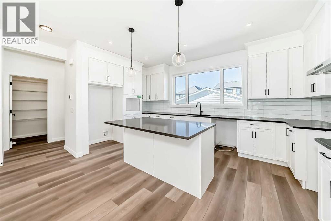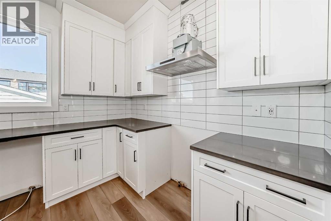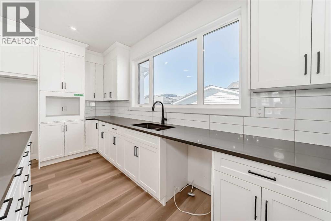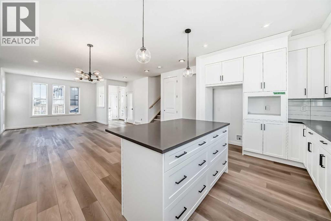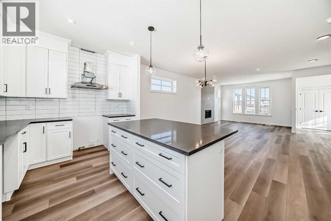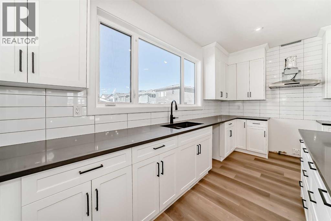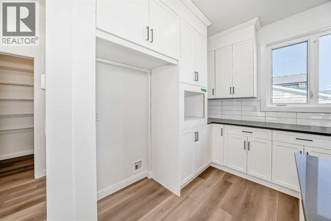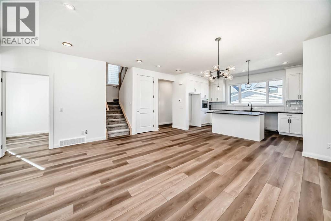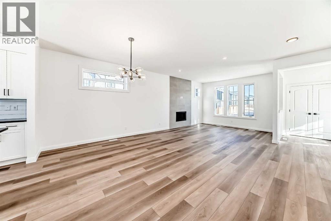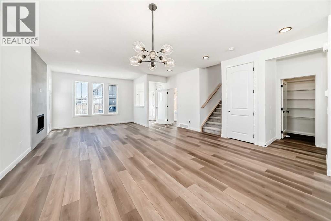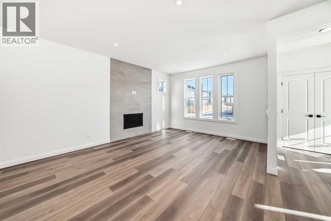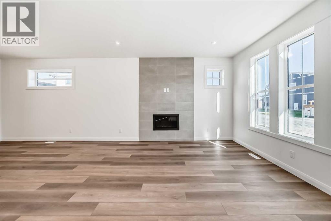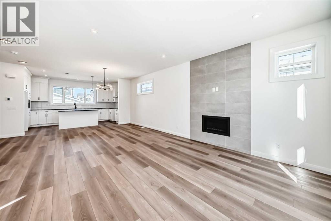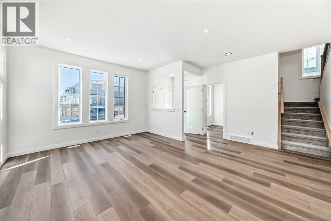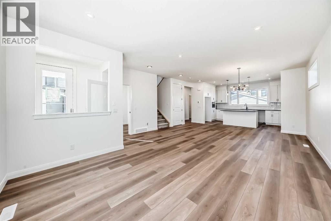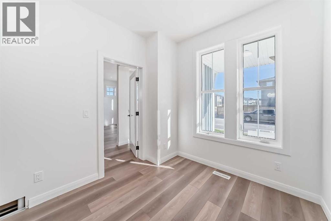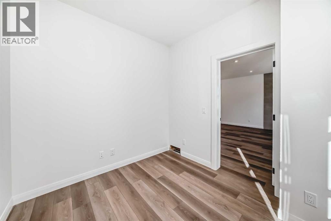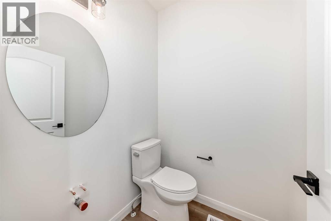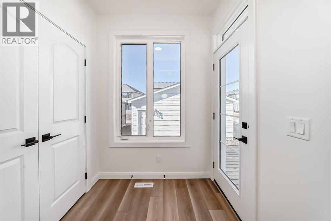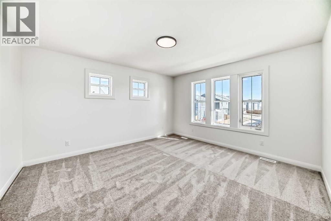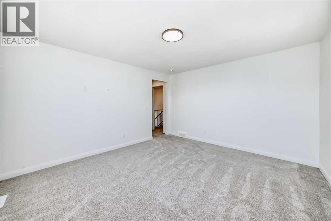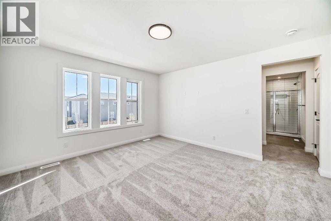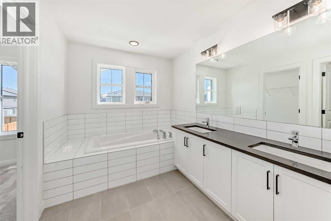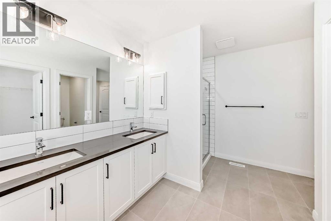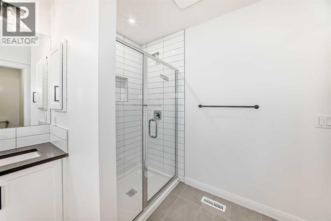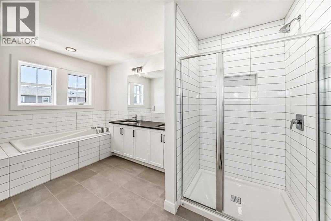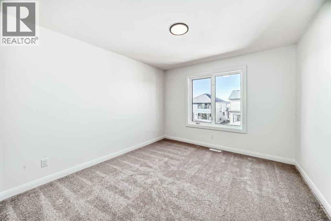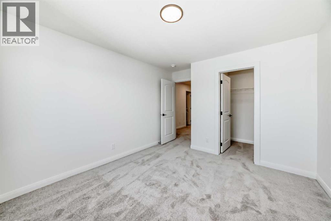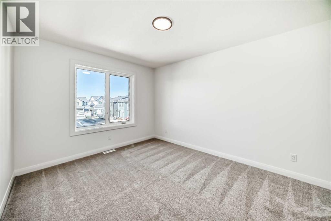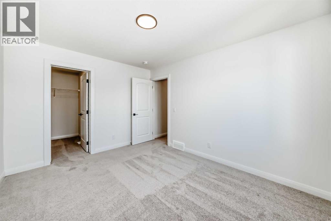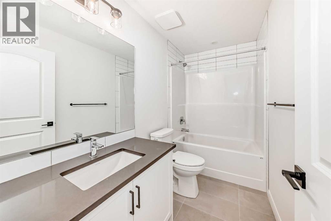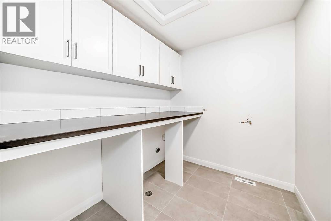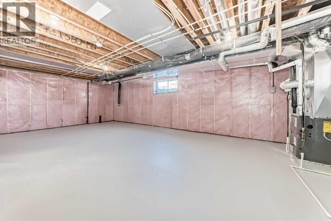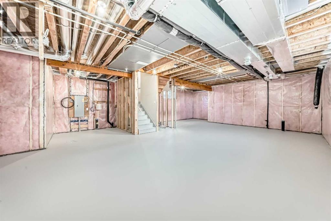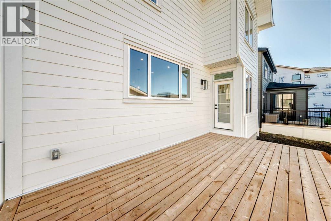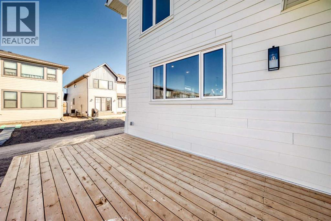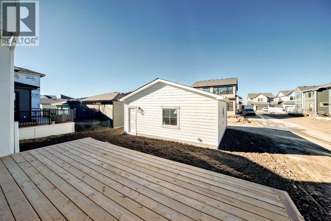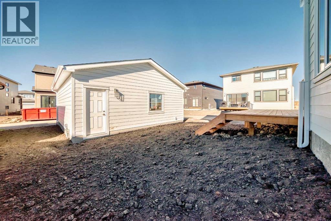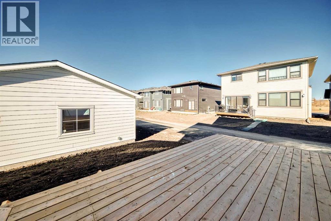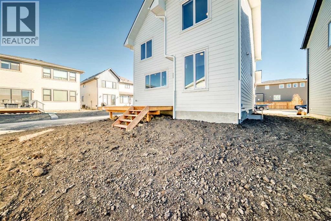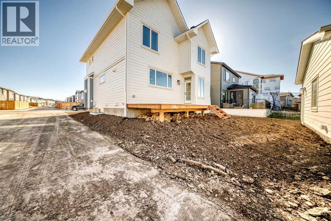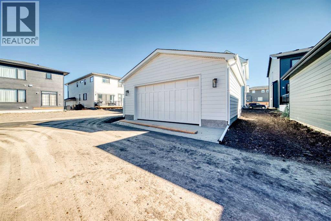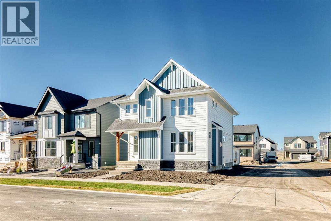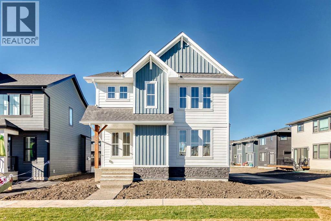Brand new and move-in ready! This 2,082 sq. ft. Broadview Homes build blends timeless style with thoughtful upgrades. The main floor offers a flexible front room ideal for an office and a sunlit living room with a stylish gas fireplace. The bright white kitchen features quartz counters and 42" upper cabinets finished to the ceiling with crown moulding. The stainless-steel appliance package includes a gas range, dishwasher, hood fan, and built-in microwave. A large walk-in pantry keeps everyday essentials organized. Upstairs you’ll find three bedrooms and two baths, including a primary retreat with a walk-in closet with a window and a luxurious 5-piece ensuite with double vanity, soaker tub, and roomy tiled shower. The lower level features 9' ceilings and is unfinished, ready for your design, with rough-in for a future bathroom. The west-facing backyard offers a 10' x 18' deck and a concrete sidewalk to the oversized double garage, providing ample parking and storage. Additional perks include rough-in for central vacuum. Set within Harmony, a sought-after lake community and bedroom community of Calgary, you are moments from parks, pathways, golf, and everyday amenities. (id:37074)
Property Features
Property Details
| MLS® Number | A2264513 |
| Property Type | Single Family |
| Community Name | Harmony |
| Amenities Near By | Park, Playground, Water Nearby |
| Community Features | Lake Privileges, Fishing |
| Features | Back Lane |
| Parking Space Total | 2 |
| Plan | 2211906 |
| Structure | Deck |
Parking
| Detached Garage | 2 |
| Oversize |
Building
| Bathroom Total | 3 |
| Bedrooms Above Ground | 3 |
| Bedrooms Total | 3 |
| Amenities | Clubhouse |
| Appliances | Refrigerator, Gas Stove(s), Dishwasher, Microwave, Hood Fan |
| Basement Development | Unfinished |
| Basement Type | Full (unfinished) |
| Constructed Date | 2025 |
| Construction Material | Wood Frame |
| Construction Style Attachment | Detached |
| Cooling Type | None |
| Exterior Finish | Stone |
| Fireplace Present | Yes |
| Fireplace Total | 1 |
| Flooring Type | Carpeted, Ceramic Tile, Vinyl Plank |
| Foundation Type | Poured Concrete |
| Half Bath Total | 1 |
| Heating Fuel | Natural Gas |
| Heating Type | Forced Air |
| Stories Total | 2 |
| Size Interior | 2,082 Ft2 |
| Total Finished Area | 2082 Sqft |
| Type | House |
| Utility Water | Municipal Water |
Rooms
| Level | Type | Length | Width | Dimensions |
|---|---|---|---|---|
| Second Level | Primary Bedroom | 13.92 Ft x 13.00 Ft | ||
| Second Level | 5pc Bathroom | 13.92 Ft x 7.67 Ft | ||
| Second Level | Laundry Room | 6.92 Ft x 7.92 Ft | ||
| Second Level | 4pc Bathroom | 9.42 Ft x 4.92 Ft | ||
| Second Level | Bedroom | 12.00 Ft x 10.92 Ft | ||
| Second Level | Bedroom | 12.92 Ft x 10.25 Ft | ||
| Main Level | Other | 6.33 Ft x 5.33 Ft | ||
| Main Level | Office | 9.42 Ft x 8.67 Ft | ||
| Main Level | Living Room | 16.42 Ft x 12.92 Ft | ||
| Main Level | Dining Room | 14.50 Ft x 17.17 Ft | ||
| Main Level | Eat In Kitchen | 9.50 Ft x 17.17 Ft | ||
| Main Level | 2pc Bathroom | 5.00 Ft x 5.00 Ft | ||
| Main Level | Other | 6.17 Ft x 6.25 Ft |
Land
| Acreage | No |
| Fence Type | Not Fenced |
| Land Amenities | Park, Playground, Water Nearby |
| Sewer | Municipal Sewage System |
| Size Depth | 9.75 M |
| Size Frontage | 12.19 M |
| Size Irregular | 4356.00 |
| Size Total | 4356 Sqft|4,051 - 7,250 Sqft |
| Size Total Text | 4356 Sqft|4,051 - 7,250 Sqft |
| Zoning Description | Dc-129 Vr-2 |

