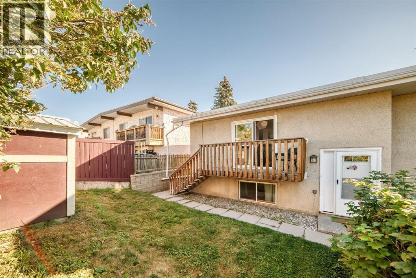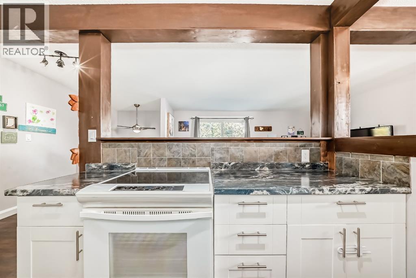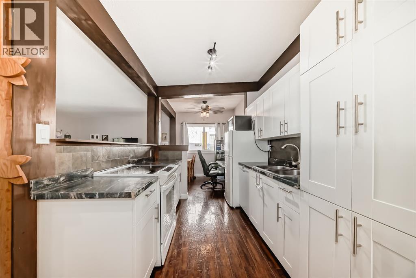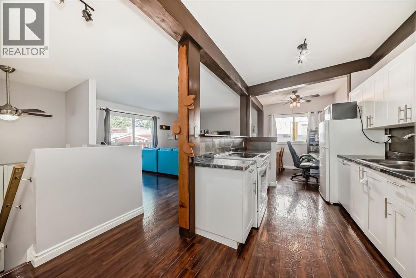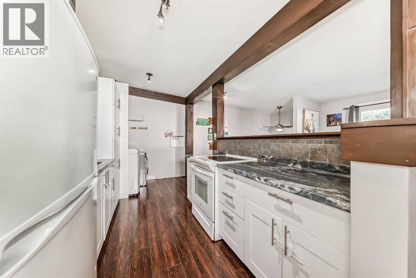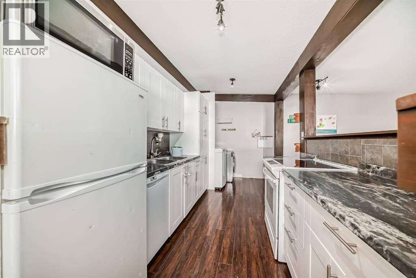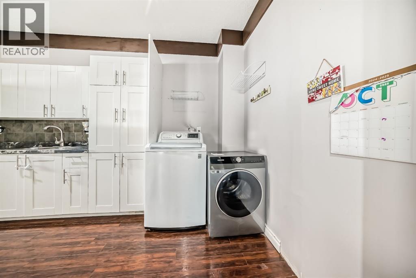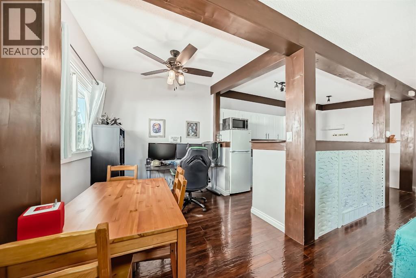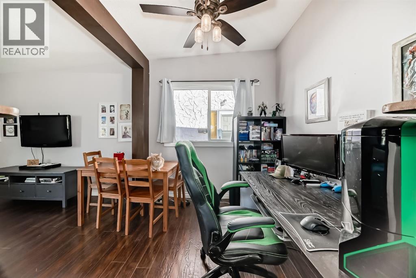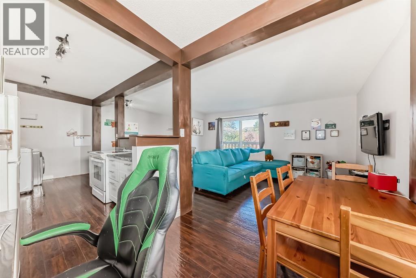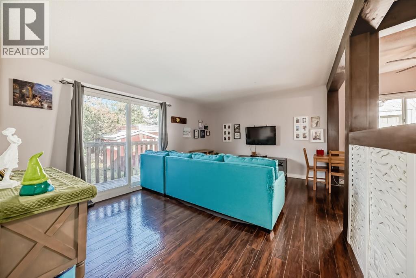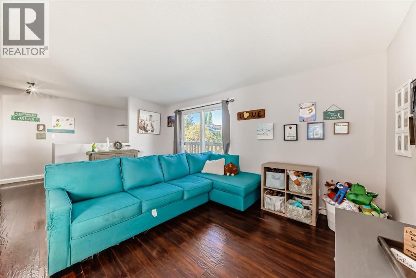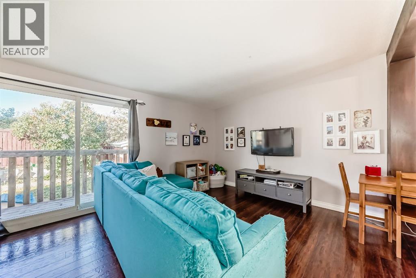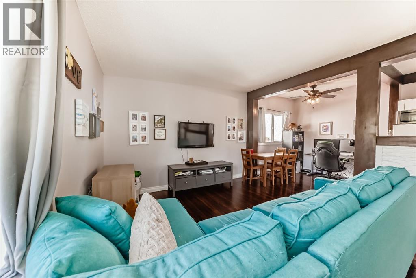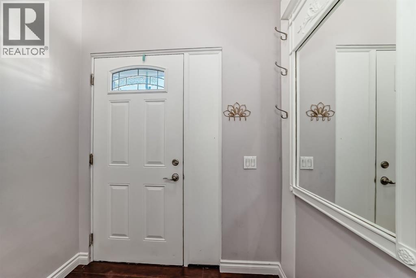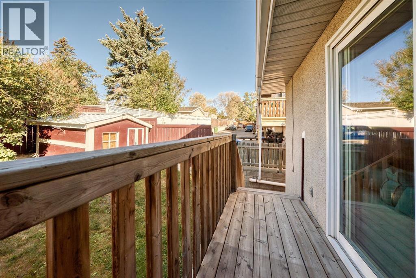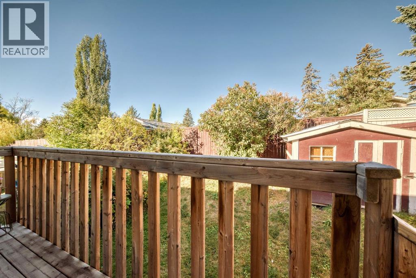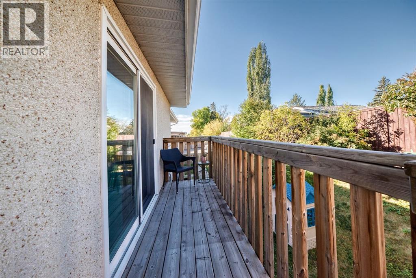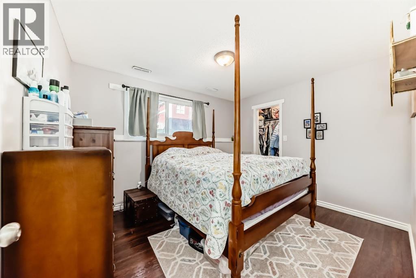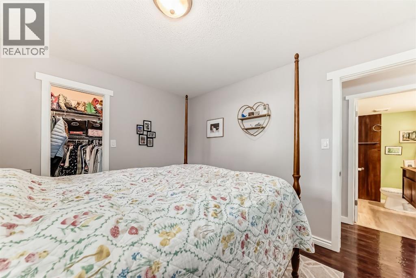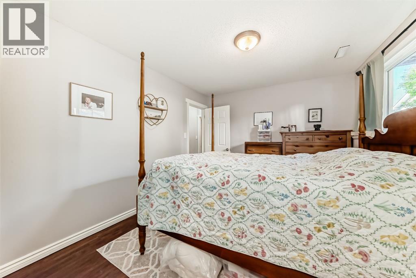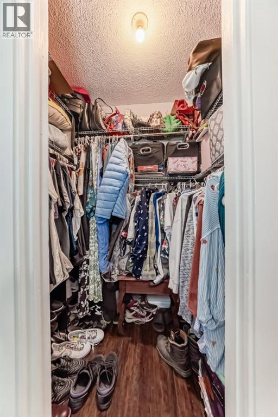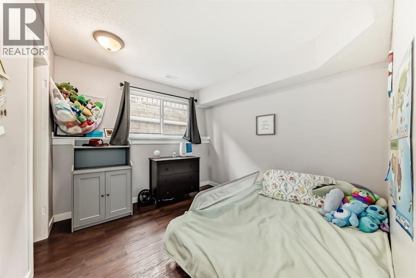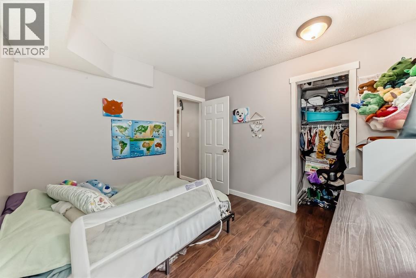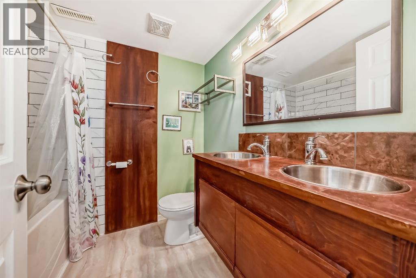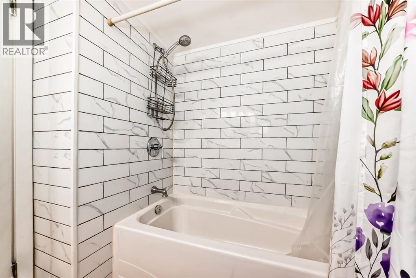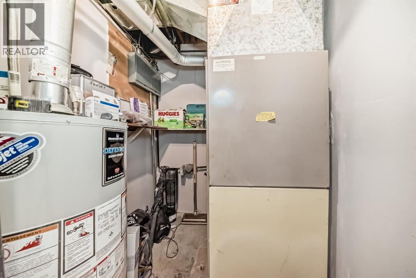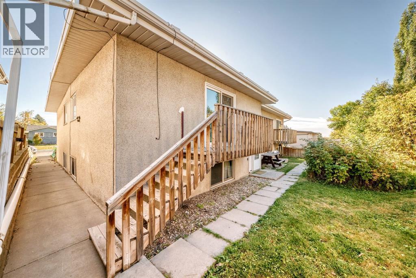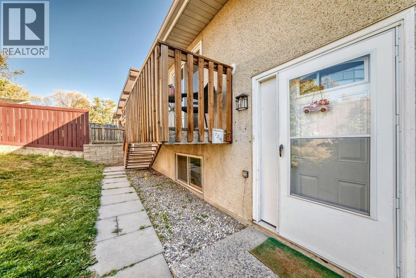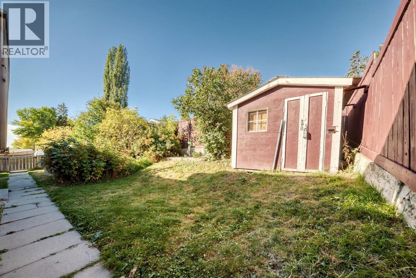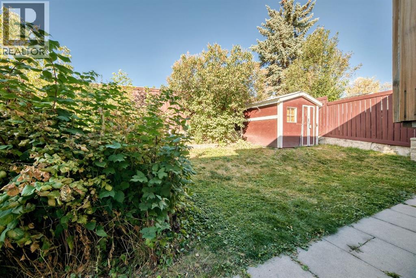New PRICE! Welcome to this bright and inviting end-unit, bi-level townhome offering over 900 sq. ft. of comfortable living space. This charming home is move-in ready and perfect for first-time buyers, downsizers, or investors alike.Step inside to discover a spacious living room filled with natural light, an updated kitchen with modern finishes, and a convenient main-floor laundry area. With two bedrooms and one full bathroom, this home offers both functionality and comfort.Enjoy your quiet, private yard — ideal for summer days, BBQs, and a little outdoor relaxation. Plus, you’ll have your own assigned parking stall for added convenience.Located in the desirable community of Albert Park/Radisson Heights, you’re just steps away from schools, shopping, parks, and the C-Train, making commuting and errands a breeze. (id:37074)
Property Features
Property Details
| MLS® Number | A2262384 |
| Property Type | Single Family |
| Neigbourhood | Radisson Heights |
| Community Name | Albert Park/Radisson Heights |
| Amenities Near By | Park, Playground, Schools, Shopping |
| Community Features | Pets Allowed With Restrictions |
| Features | Closet Organizers |
| Parking Space Total | 1 |
| Plan | 7410713 |
| Structure | Deck |
Parking
| Parking Pad |
Building
| Bathroom Total | 1 |
| Bedrooms Below Ground | 2 |
| Bedrooms Total | 2 |
| Appliances | Washer, Refrigerator, Dishwasher, Stove, Dryer, Window Coverings |
| Architectural Style | Bi-level |
| Basement Development | Finished |
| Basement Type | Full (finished) |
| Constructed Date | 1970 |
| Construction Material | Wood Frame |
| Construction Style Attachment | Attached |
| Cooling Type | None |
| Exterior Finish | Stucco |
| Flooring Type | Laminate |
| Foundation Type | Poured Concrete |
| Heating Type | Forced Air |
| Size Interior | 504 Ft2 |
| Total Finished Area | 504.2 Sqft |
| Type | Row / Townhouse |
Rooms
| Level | Type | Length | Width | Dimensions |
|---|---|---|---|---|
| Basement | Furnace | 4.92 Ft x 13.92 Ft | ||
| Basement | 5pc Bathroom | 7.08 Ft x 6.17 Ft | ||
| Basement | Primary Bedroom | 11.92 Ft x 9.92 Ft | ||
| Basement | Other | 4.25 Ft x 6.33 Ft | ||
| Basement | Other | 4.25 Ft x 3.67 Ft | ||
| Basement | Bedroom | 9.83 Ft x 9.42 Ft | ||
| Main Level | Dining Room | 8.17 Ft x 8.42 Ft | ||
| Main Level | Kitchen | 10.25 Ft x 8.42 Ft | ||
| Main Level | Laundry Room | 4.33 Ft x 7.75 Ft | ||
| Main Level | Living Room | 16.58 Ft x 11.83 Ft | ||
| Main Level | Other | 12.83 Ft x 4.00 Ft | ||
| Main Level | Other | 6.25 Ft x 4.08 Ft |
Land
| Acreage | No |
| Fence Type | Partially Fenced |
| Land Amenities | Park, Playground, Schools, Shopping |
| Landscape Features | Landscaped, Lawn |
| Size Total Text | Unknown |
| Zoning Description | M-cg D79 |

