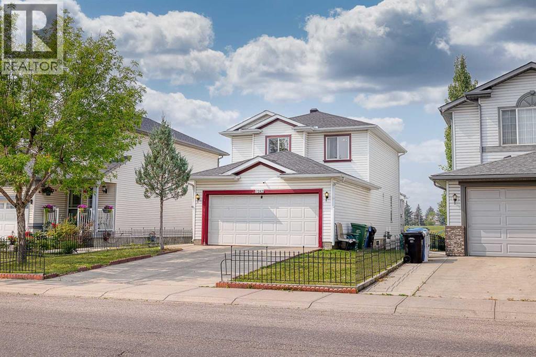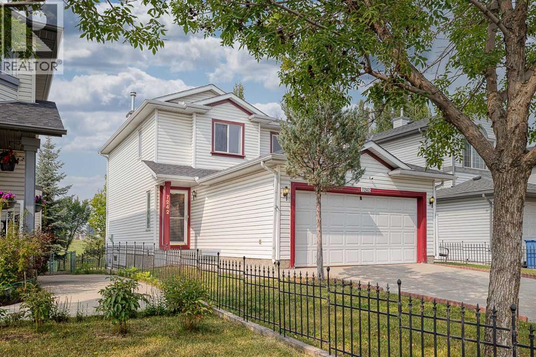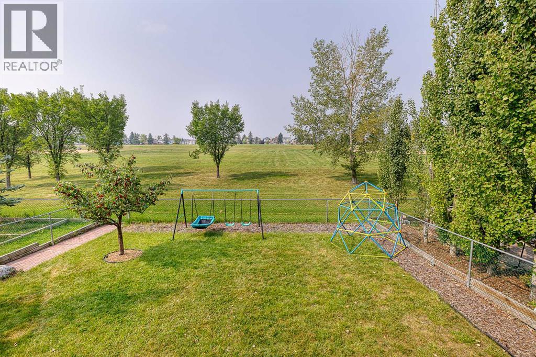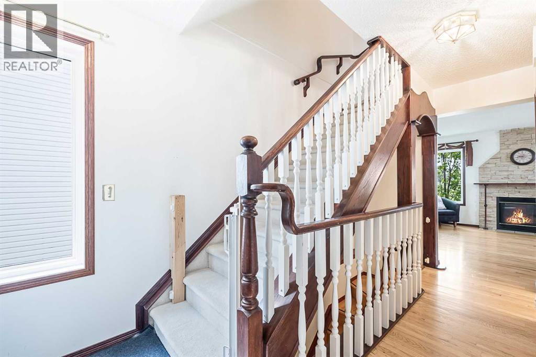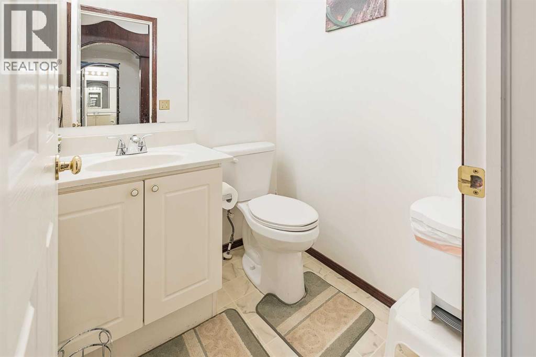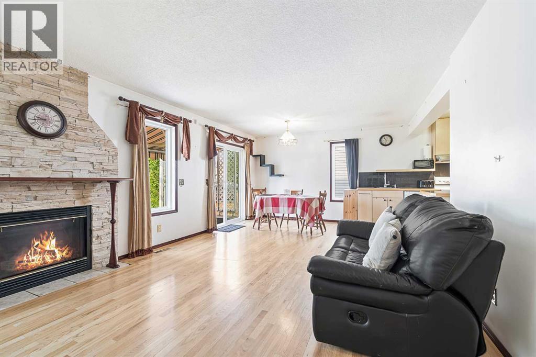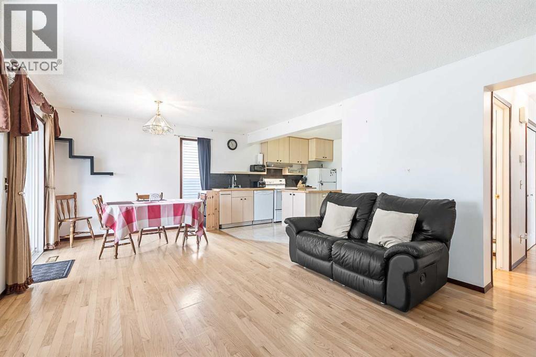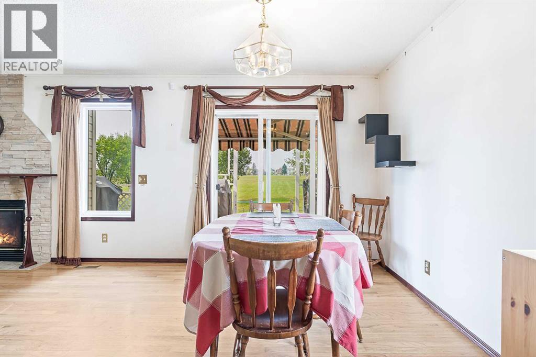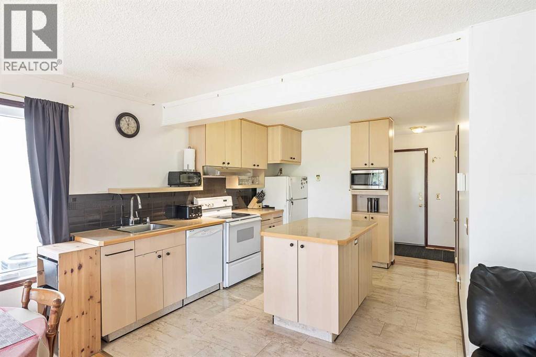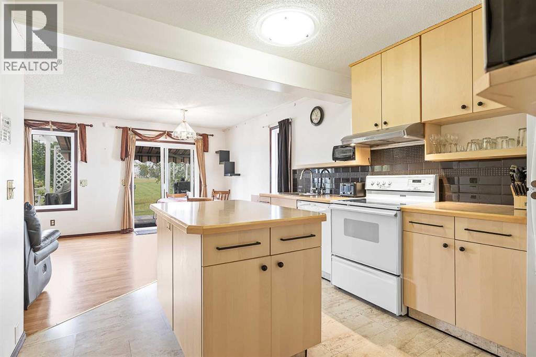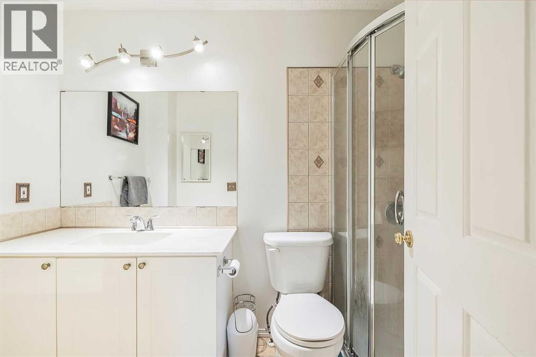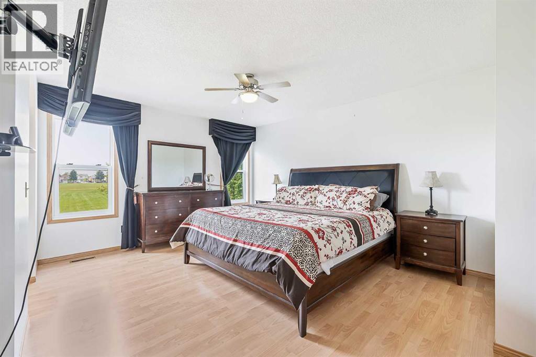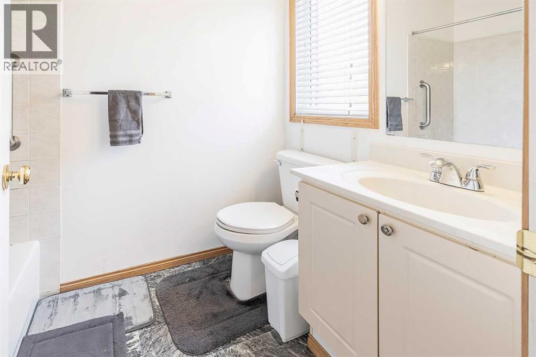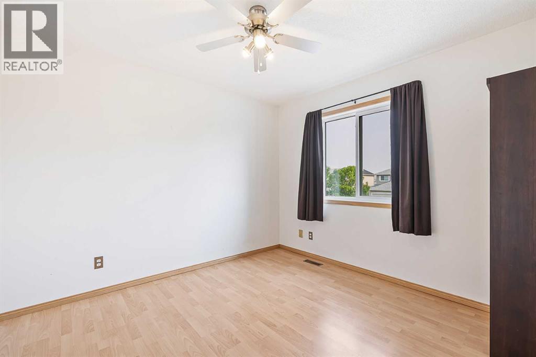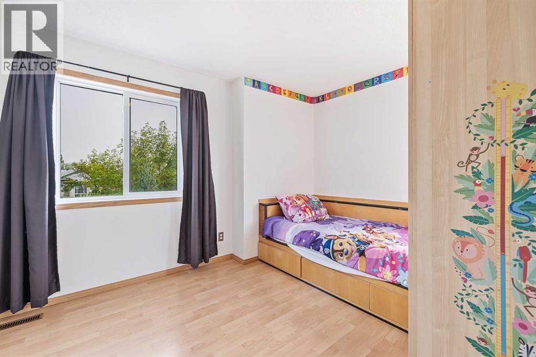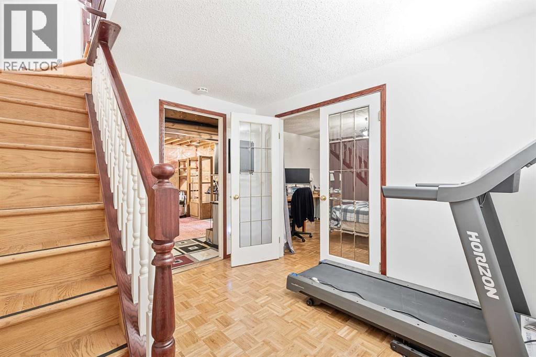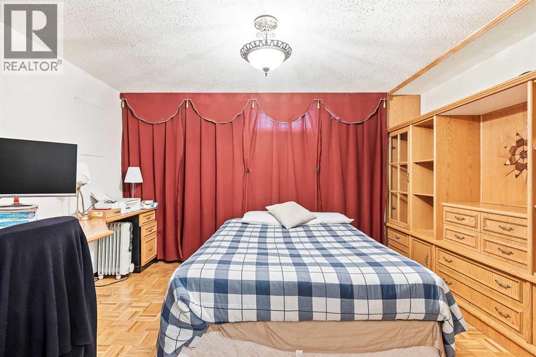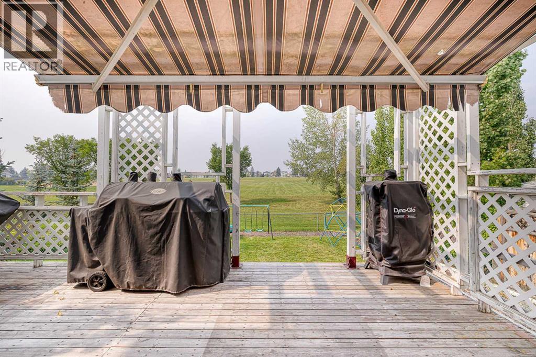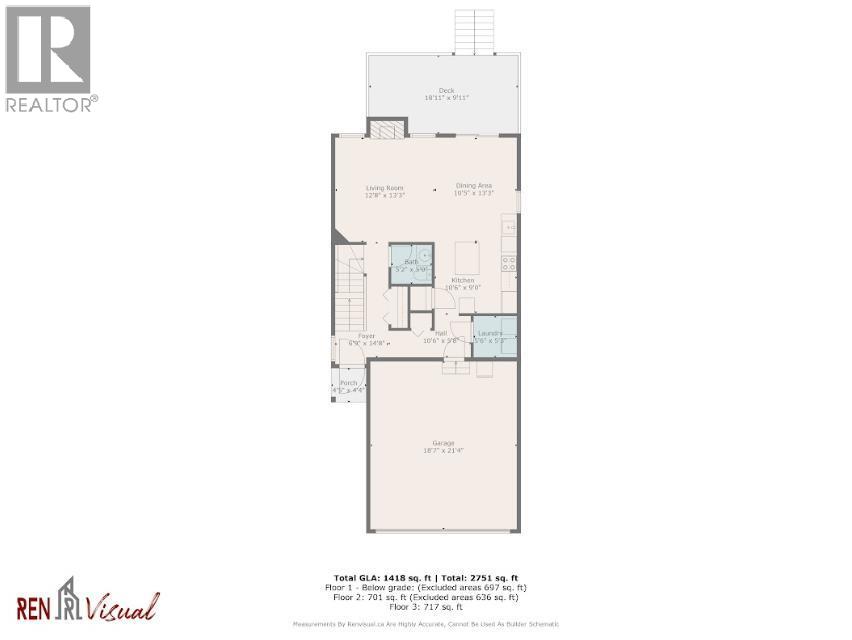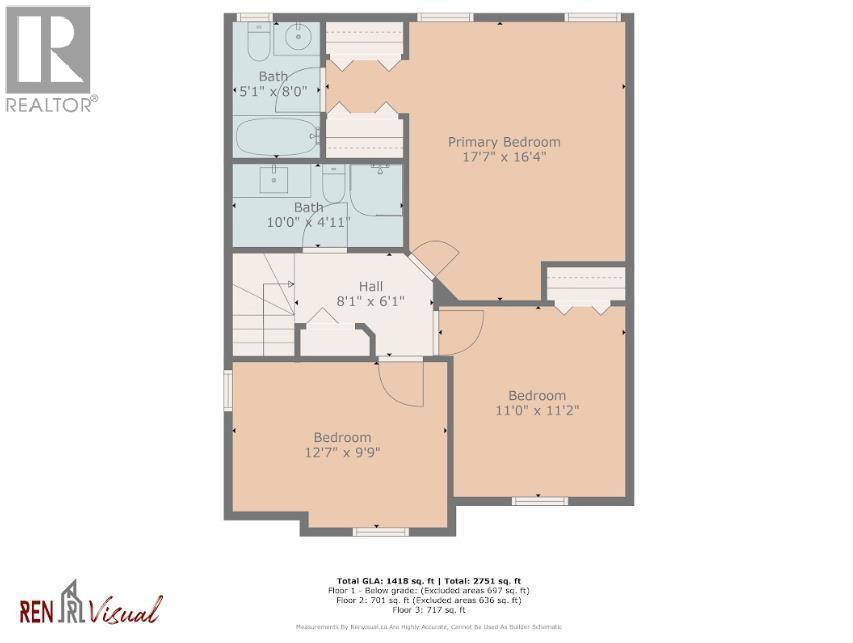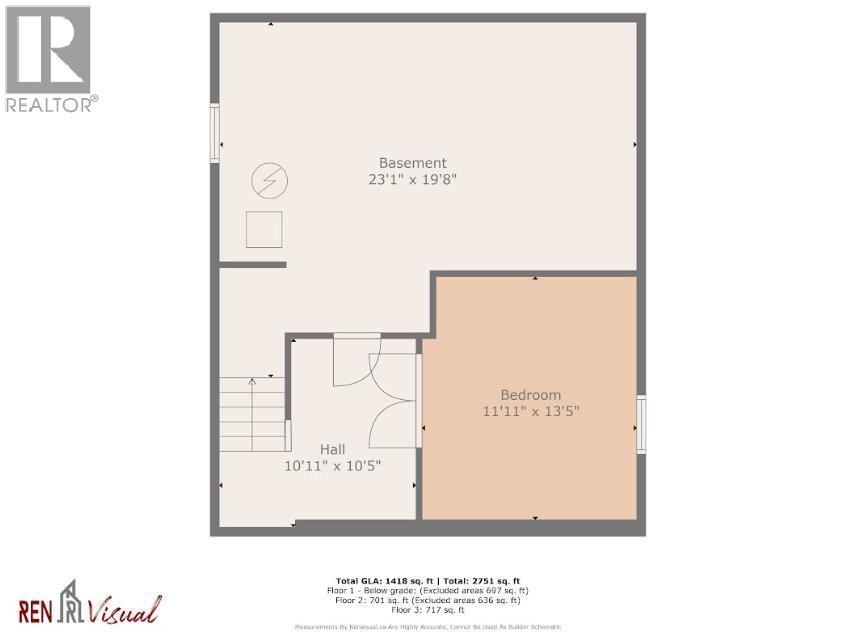This single-family home, set in an amazing location, is ready to be the backdrop for countless family memories. This 3-bedroom, 2.5-bath home has been lovingly maintained in mint condition, with the option of creating a 4th bedroom in the finished basement. You’ll find hardwood floors on both the main and lower levels, accented by timeless cherry oak details throughout. The basement also features a versatile room with built-in oak bookcases—perfect as a private library, home office, or additional bedroom—plus the potential to add a bathroom and spacious rec room to suit your family’s needs. Picture the kids playing in the spacious backyard while you pick fresh apples from your very own tree, or enjoying summer evenings that flow into the green space just beyond—complete with two baseball diamonds and endless room to explore. Weekend walks to the nearby playgrounds become part of your routine, and with established schools in this mature neighborhood, daily life is made easier. Monterey Park offers the best of both worlds—quiet community living paired with shopping, amenities, and quick access to Stoney Trail only minutes away. This is more than a house; it’s a lifestyle of connection, comfort, and possibility. Priced to sell! Book your showing today! (id:37074)
Property Features
Property Details
| MLS® Number | A2251447 |
| Property Type | Single Family |
| Community Name | Monterey Park |
| Amenities Near By | Park, Playground, Schools, Shopping |
| Features | Treed, See Remarks, No Neighbours Behind, No Animal Home, No Smoking Home |
| Parking Space Total | 4 |
| Plan | 9711407 |
| Structure | Deck |
Parking
| Attached Garage | 2 |
Building
| Bathroom Total | 3 |
| Bedrooms Above Ground | 3 |
| Bedrooms Below Ground | 1 |
| Bedrooms Total | 4 |
| Appliances | Washer, Refrigerator, Dishwasher, Wine Fridge, Stove, Dryer, Microwave, Hood Fan |
| Basement Development | Partially Finished |
| Basement Type | Full (partially Finished) |
| Constructed Date | 1997 |
| Construction Material | Wood Frame |
| Construction Style Attachment | Detached |
| Cooling Type | None |
| Exterior Finish | Vinyl Siding |
| Fireplace Present | Yes |
| Fireplace Total | 1 |
| Flooring Type | Carpeted, Hardwood, Laminate, Vinyl Plank |
| Foundation Type | Poured Concrete |
| Half Bath Total | 1 |
| Heating Fuel | Natural Gas |
| Heating Type | Forced Air |
| Stories Total | 2 |
| Size Interior | 1,417 Ft2 |
| Total Finished Area | 1417 Sqft |
| Type | House |
Rooms
| Level | Type | Length | Width | Dimensions |
|---|---|---|---|---|
| Basement | Bedroom | 13.42 Ft x 11.92 Ft | ||
| Basement | Recreational, Games Room | 23.08 Ft x 19.67 Ft | ||
| Main Level | Living Room | 13.25 Ft x 12.67 Ft | ||
| Main Level | Dining Room | 13.25 Ft x 10.42 Ft | ||
| Main Level | Kitchen | 10.50 Ft x 9.00 Ft | ||
| Main Level | Other | 14.67 Ft x 6.75 Ft | ||
| Main Level | 2pc Bathroom | 5.17 Ft x 5.00 Ft | ||
| Main Level | Laundry Room | 5.50 Ft x 5.25 Ft | ||
| Upper Level | Primary Bedroom | 17.58 Ft x 16.33 Ft | ||
| Upper Level | 4pc Bathroom | 8.00 Ft x 5.08 Ft | ||
| Upper Level | Bedroom | 12.58 Ft x 9.75 Ft | ||
| Upper Level | Bedroom | 11.17 Ft x 11.00 Ft | ||
| Upper Level | 3pc Bathroom | 10.00 Ft x 4.92 Ft |
Land
| Acreage | No |
| Fence Type | Fence |
| Land Amenities | Park, Playground, Schools, Shopping |
| Landscape Features | Fruit Trees |
| Size Frontage | 12.27 M |
| Size Irregular | 441.00 |
| Size Total | 441 M2|4,051 - 7,250 Sqft |
| Size Total Text | 441 M2|4,051 - 7,250 Sqft |
| Zoning Description | R-cg |

