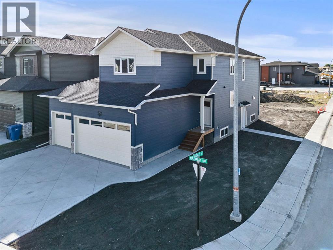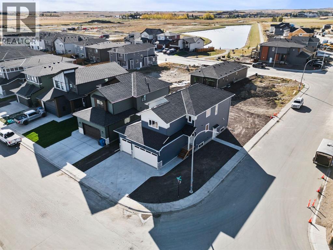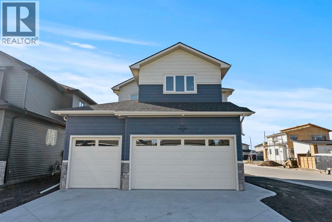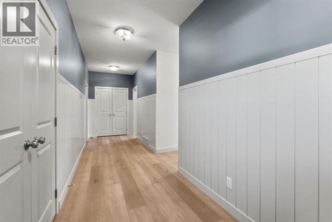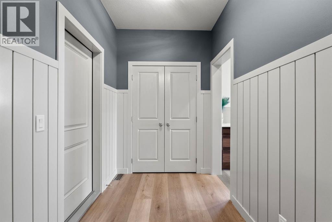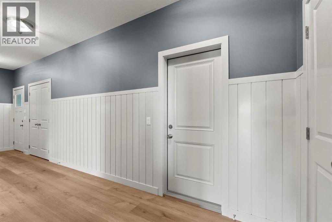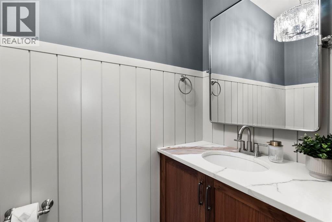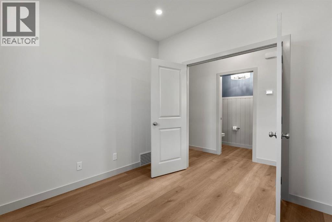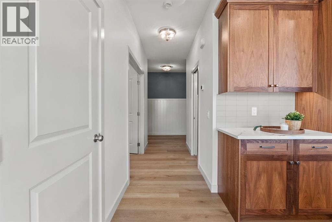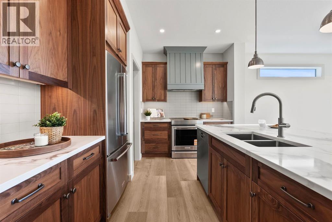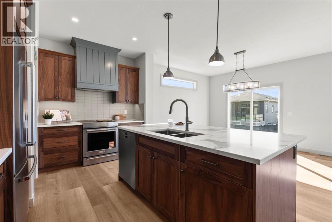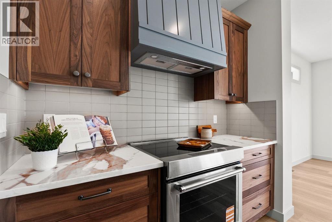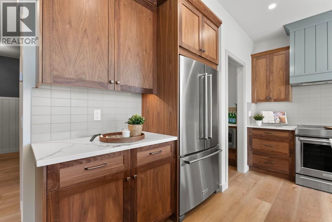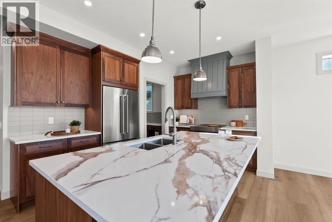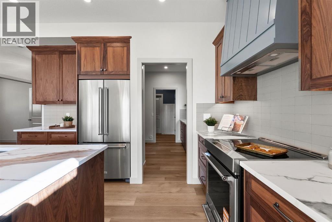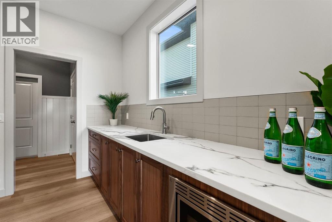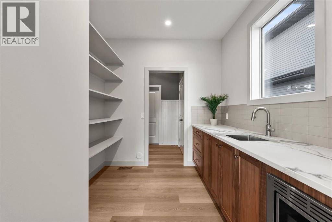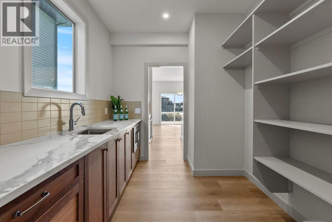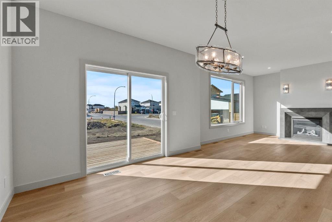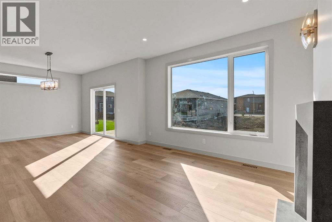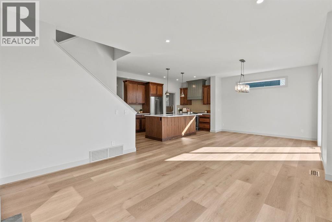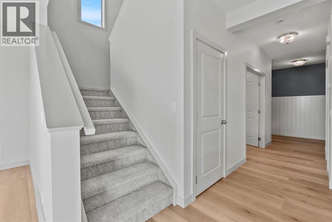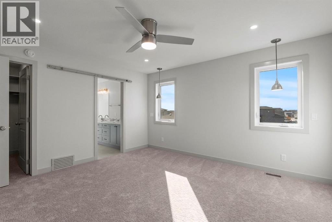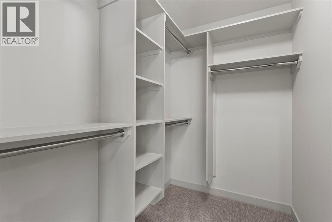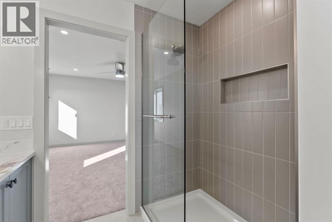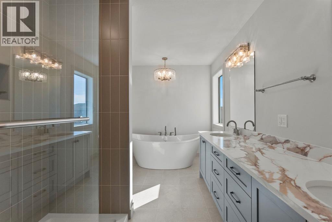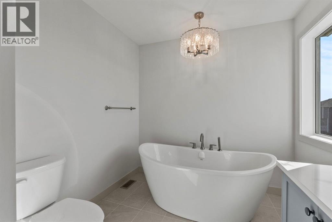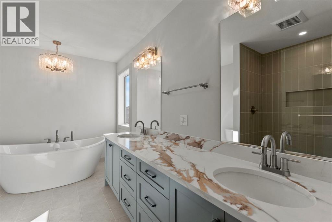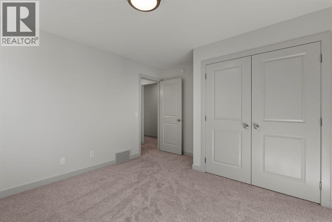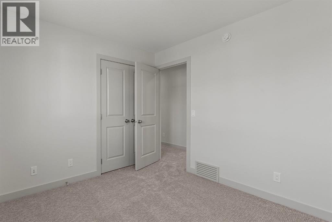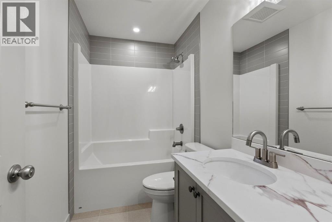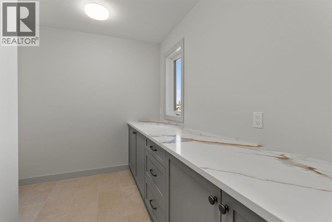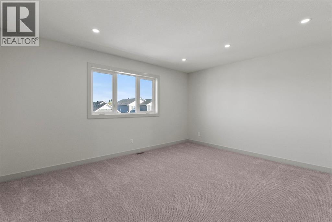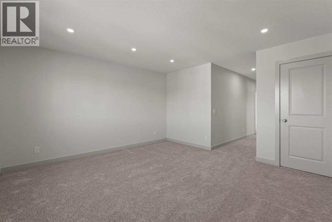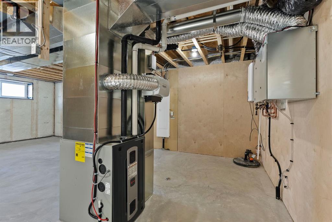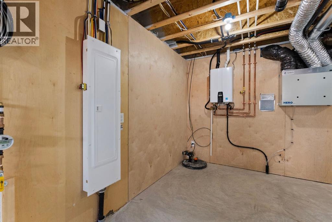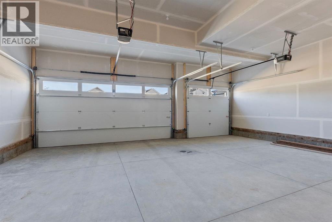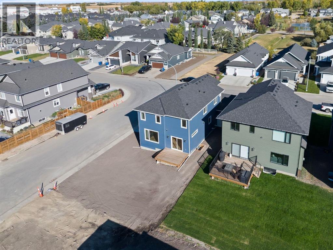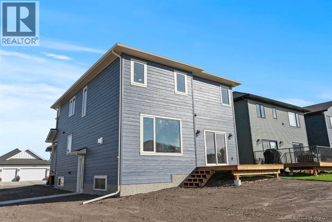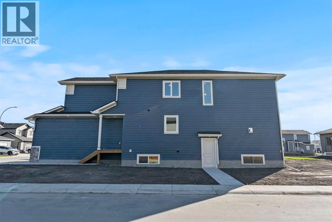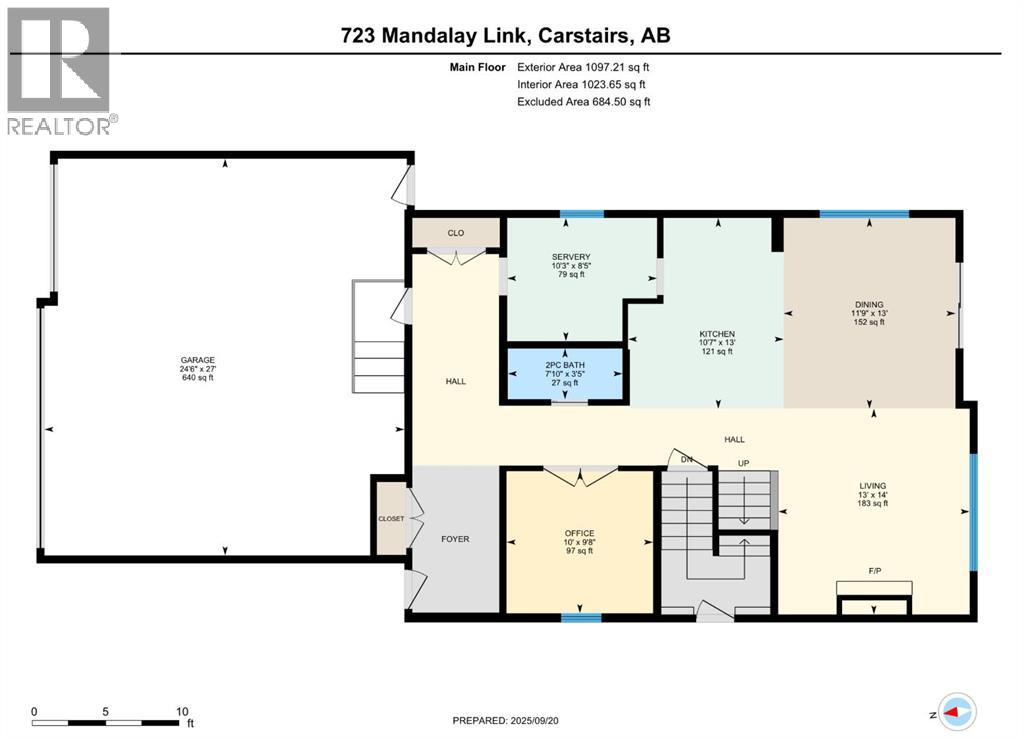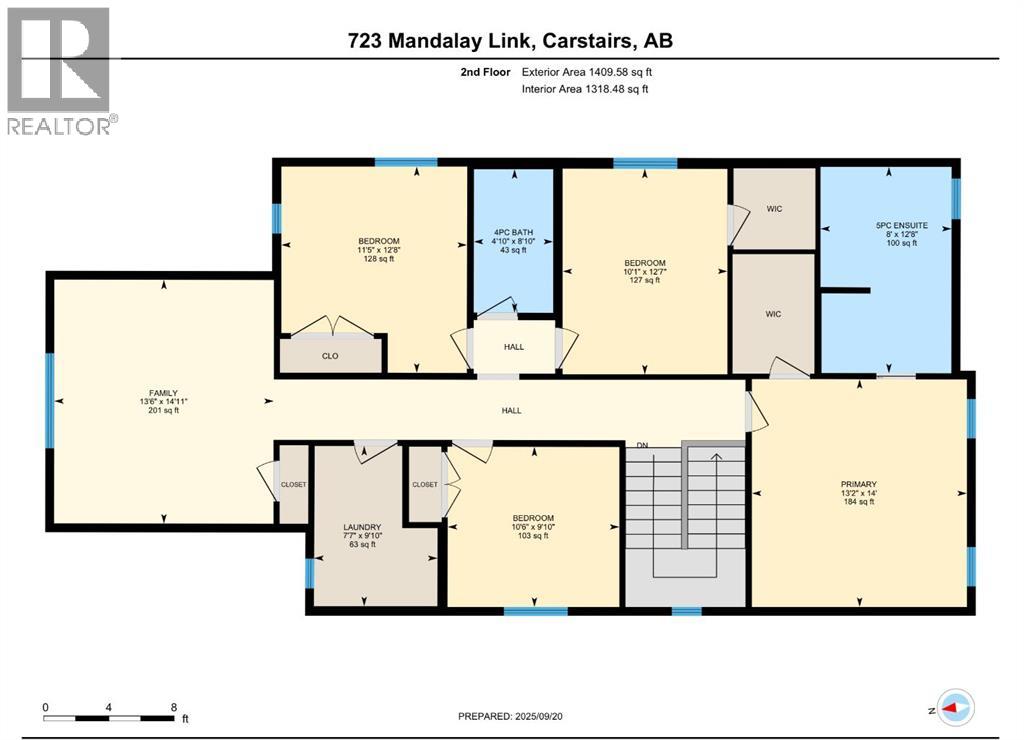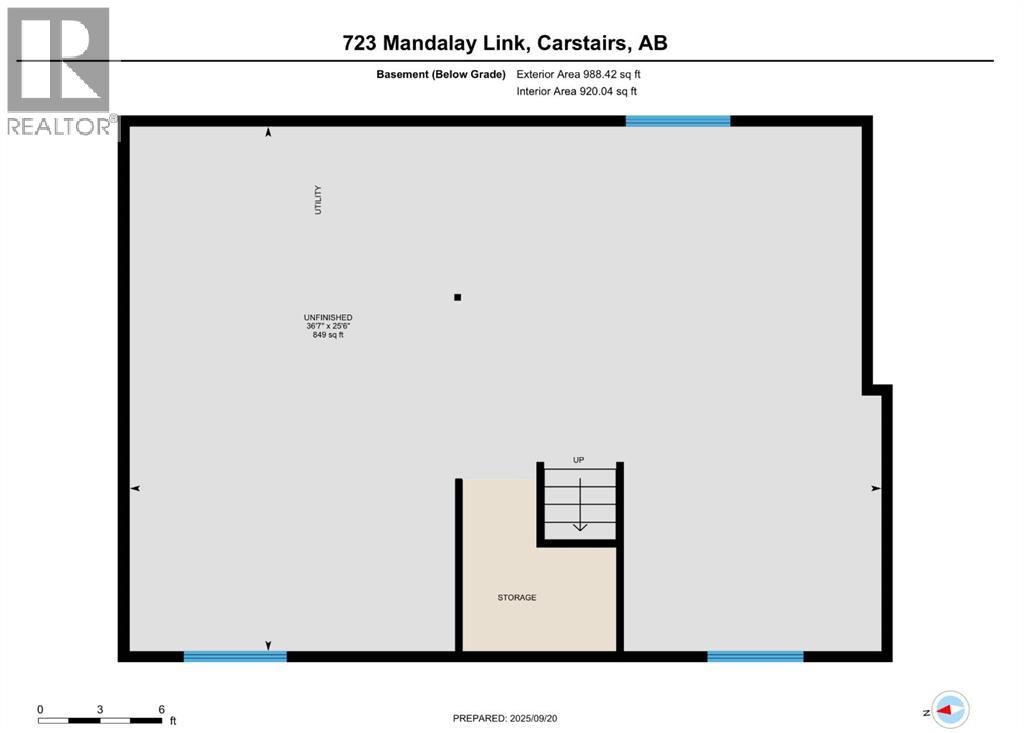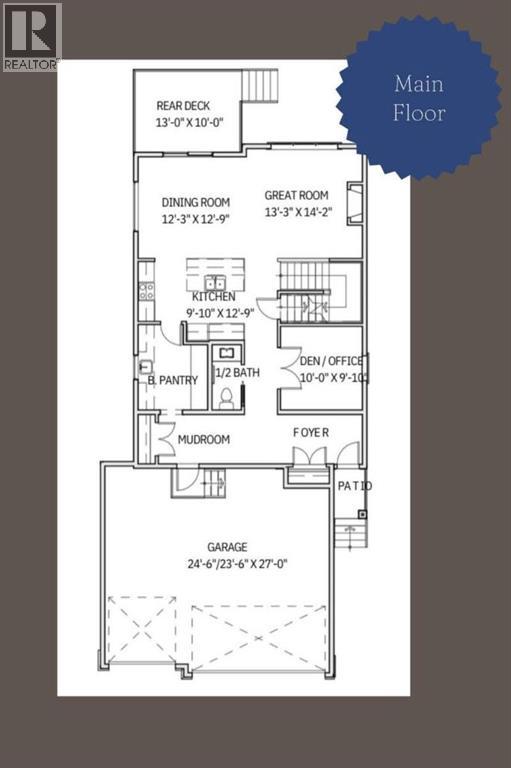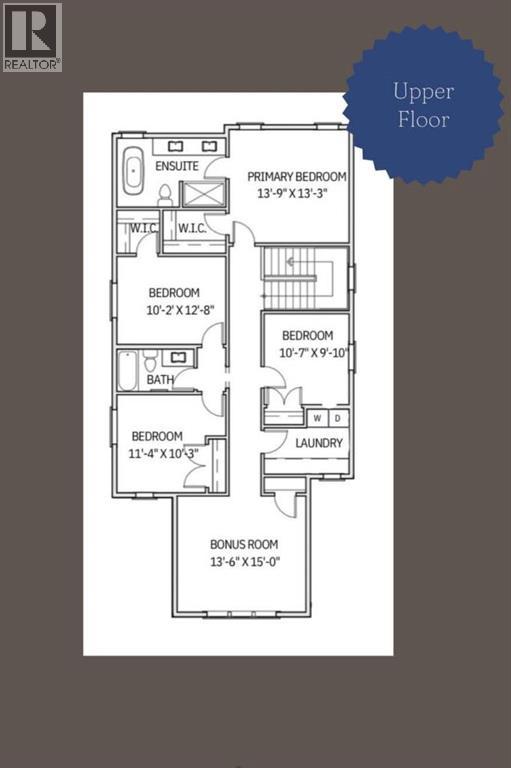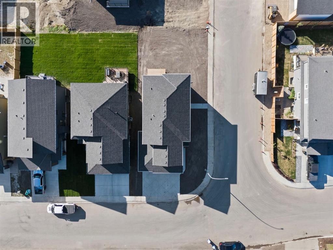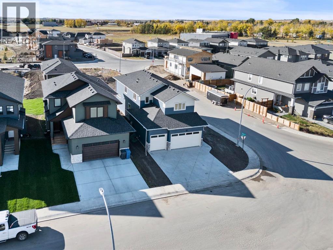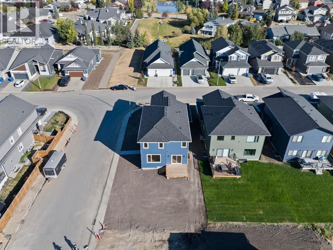We LOVE “The Lucy”—and yes, you’ll love her too, built by LOCAL builder Clarity Built. This 2,500 sq. ft. two-story in Carstairs’ new Mandalay Estates subdivision offers the perfect balance of small-town charm and big-city style. With four spacious bedrooms, three bathrooms, a bright bonus room, and a dedicated main-floor office, this home is designed for modern living. The open-concept main floor features a chef’s kitchen with premium quartz countertops, a walkthrough pantry, luxury vinyl plank flooring, and a stunning custom stone natural gas fireplace that anchors the living space.Lucy is built with quality in mind, including triple pane windows, upgraded insulation, a 2-stage high-efficiency furnace, 200-amp electrical service, and an on-demand hot water system with recirculating pump for instant hot water. A separate basement entry adds incredible flexibility, and with the proper approvals from the Town of Carstairs, the lower level offers the potential to become a legal suite for extended family or future income.The triple attached garage provides ample space for vehicles, storage, or a workshop, while the location in Mandalay Estates means you can enjoy the peace of a close-knit community with easy access to schools, shops, green spaces, and quick commutes to Airdrie or Calgary. Lucy proves you don’t have to choose between relaxed small-town living and the upgrades you’ve been dreaming of—she has it all. (id:37074)
Property Features
Open House
This property has open houses!
5:00 pm
Ends at:7:00 pm
Come check out this incredible NEW build in Carstairs, say hi to your SMALL TOWN realtor, and enjoy a famous Chocolate Chip cookie!
5:00 pm
Ends at:7:00 pm
Come check out this incredible NEW build in Carstairs, say hi to your SMALL TOWN realtor, and enjoy a famous Chocolate Chip cookie!
Property Details
| MLS® Number | A2254733 |
| Property Type | Single Family |
| Amenities Near By | Schools, Shopping |
| Features | Closet Organizers |
| Parking Space Total | 6 |
| Plan | 2211104 |
Parking
| Attached Garage | 3 |
Building
| Bathroom Total | 3 |
| Bedrooms Above Ground | 4 |
| Bedrooms Total | 4 |
| Appliances | Refrigerator, Dishwasher, Microwave, Hood Fan, Cooktop - Induction |
| Basement Development | Unfinished |
| Basement Type | Full (unfinished) |
| Constructed Date | 2025 |
| Construction Material | Wood Frame |
| Construction Style Attachment | Detached |
| Cooling Type | None |
| Fireplace Present | Yes |
| Fireplace Total | 1 |
| Flooring Type | Carpeted, Ceramic Tile, Vinyl |
| Foundation Type | Poured Concrete |
| Half Bath Total | 1 |
| Heating Type | Forced Air |
| Stories Total | 2 |
| Size Interior | 2,507 Ft2 |
| Total Finished Area | 2506.79 Sqft |
| Type | House |
Rooms
| Level | Type | Length | Width | Dimensions |
|---|---|---|---|---|
| Main Level | Dining Room | 12.25 Ft x 12.75 Ft | ||
| Main Level | Living Room | 13.25 Ft x 14.17 Ft | ||
| Main Level | Kitchen | 9.83 Ft x 12.75 Ft | ||
| Main Level | Office | 10.00 Ft x 9.83 Ft | ||
| Main Level | 2pc Bathroom | 7.75 Ft x 3.42 Ft | ||
| Upper Level | Primary Bedroom | 13.75 Ft x 13.25 Ft | ||
| Upper Level | Bedroom | 12.17 Ft x 12.67 Ft | ||
| Upper Level | Bedroom | 10.58 Ft x 9.83 Ft | ||
| Upper Level | Bedroom | 11.33 Ft x 10.25 Ft | ||
| Upper Level | Bonus Room | 13.50 Ft x 15.00 Ft | ||
| Upper Level | 4pc Bathroom | 8.92 Ft x 4.92 Ft | ||
| Upper Level | 5pc Bathroom | 13.08 Ft x 8.00 Ft |
Land
| Acreage | No |
| Fence Type | Not Fenced |
| Land Amenities | Schools, Shopping |
| Size Frontage | 16 M |
| Size Irregular | 5896.00 |
| Size Total | 5896 Sqft|4,051 - 7,250 Sqft |
| Size Total Text | 5896 Sqft|4,051 - 7,250 Sqft |
| Zoning Description | R-1 |

