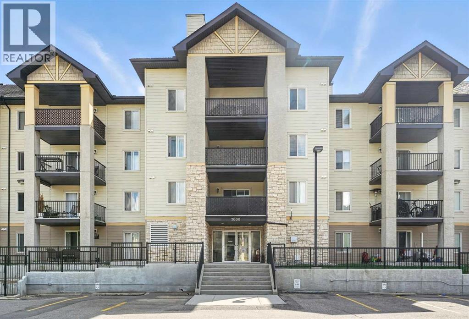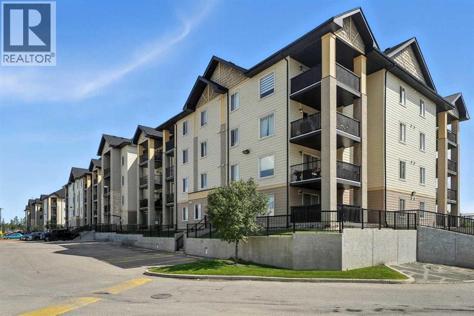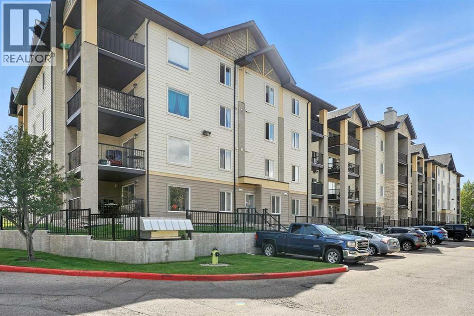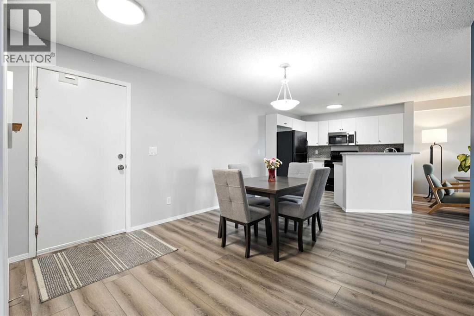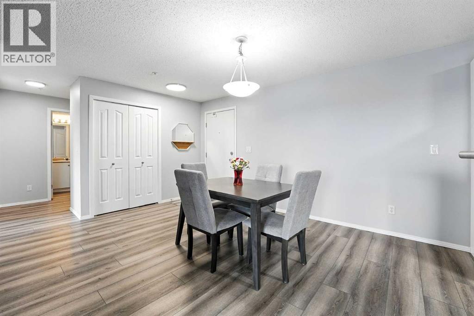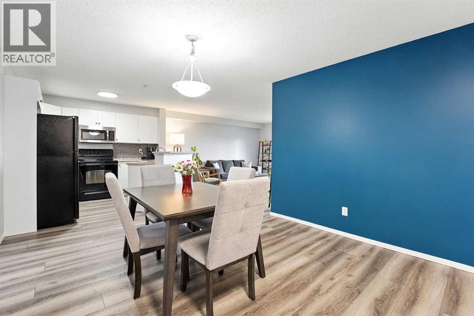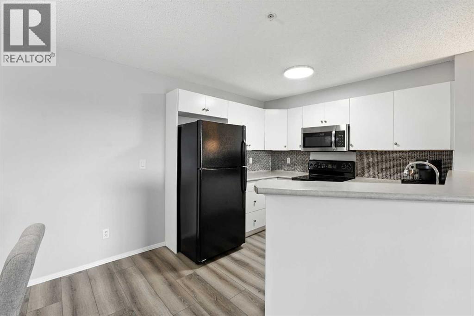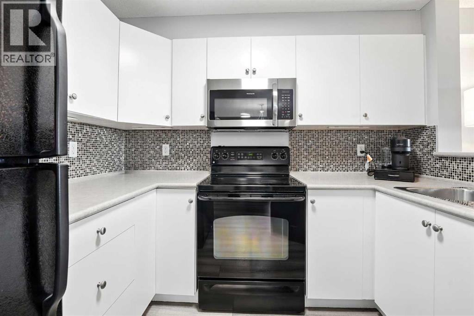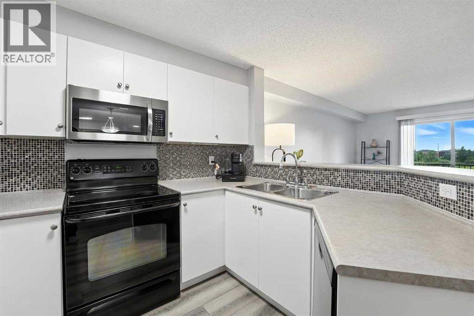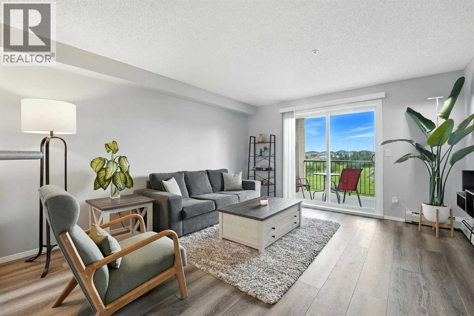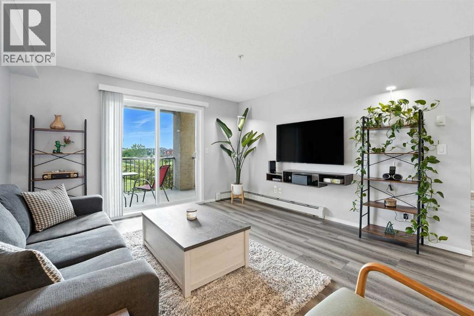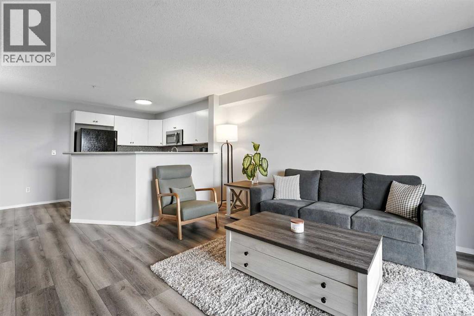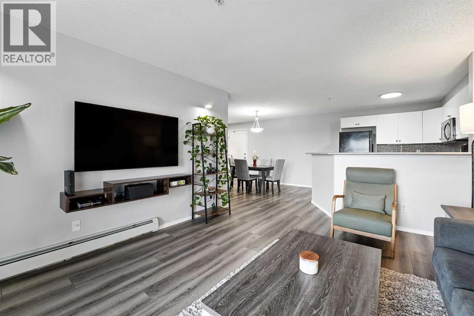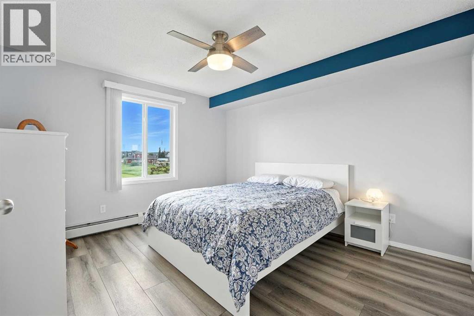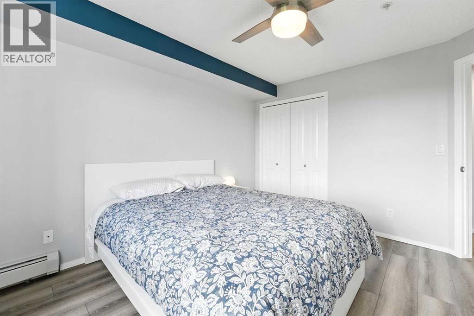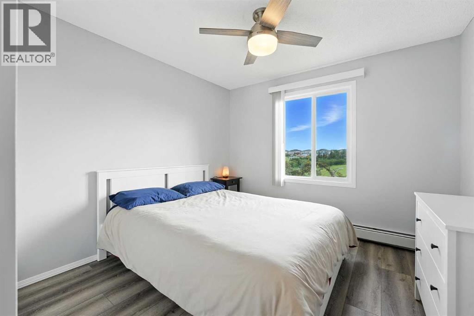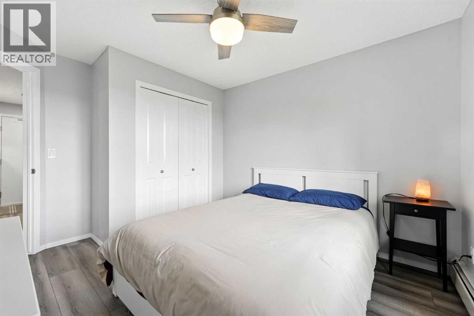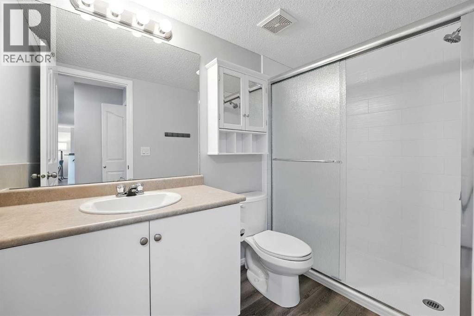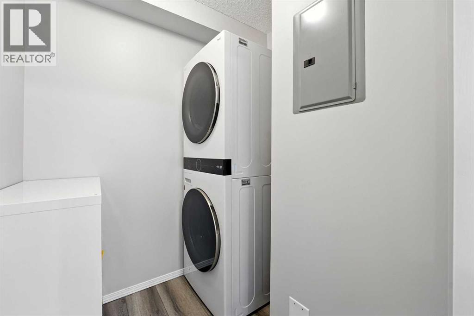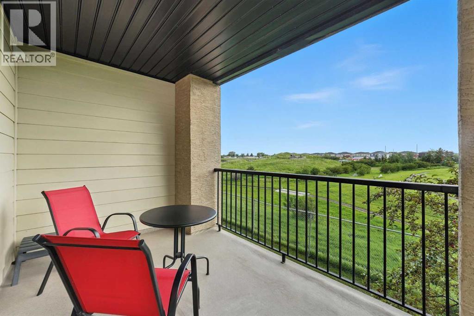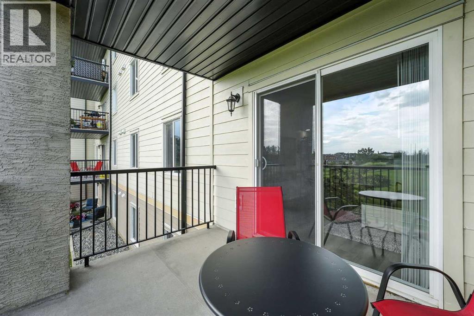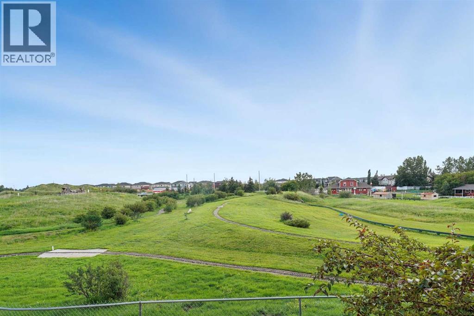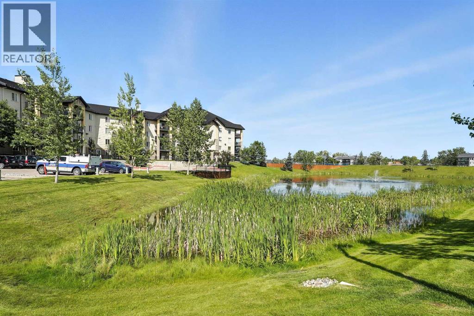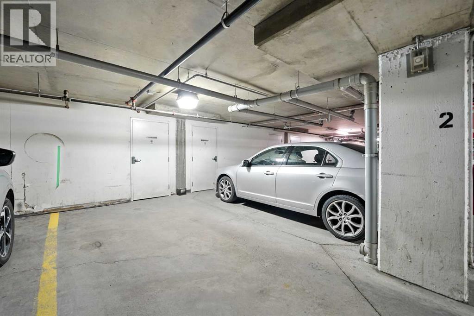Need to sell your current home to buy this one?
Find out how much it will sell for today!
This charming 2-bedroom, 1-bath apartment is ideally located in the heart of downtown Airdrie, backing onto a peaceful park and green space that offers both privacy and scenic views. The home has undergone $25K in thoughtful upgrades over the past two years, making it a standout property. The open floor plan creates a spacious feel throughout, with a living room that opens up to a south-facing balcony—perfect for enjoying the sun. The kitchen is a highlight, featuring plenty of space and cabinets, complemented by black and stainless steel appliances. The entire unit, including doors and closets, has been freshly repainted for a modern, clean aesthetic. A walk-in shower was added last year, further enhancing the bathroom's appeal. Durable vinyl plank flooring was installed two years ago, adding both style and practicality to the apartment. In the past year, the kitchen also received a new microwave hood fan, and all cabinets were stripped and repainted, giving the space a refreshed, contemporary look. Additional upgrades include a new stackable LG washer/dryer and new ceiling fans and light fixtures in both bedrooms, all with remote controls for added comfort. The apartment also boasts new window coverings that allow for plenty of natural light while maintaining privacy when needed, along with a newly added bathroom wall storage cabinet for extra space. This condo is in mint condition and shows 10 out of 10. The condo fees include all utilities, making budgeting a breeze. Enjoy the convenience of heated titled underground parking and a good sized storage room. With two good-sized bedrooms and a dedicated dining area, this apartment offers modern amenities, a serene location, and a stylish interior—a perfect retreat in downtown Airdrie. (id:37074)
Property Features
Cooling: None
Heating: Baseboard Heaters

