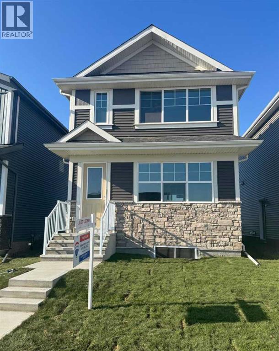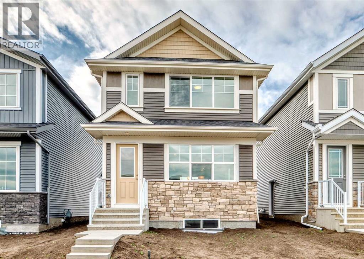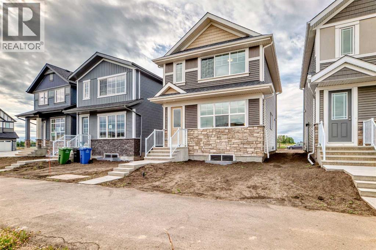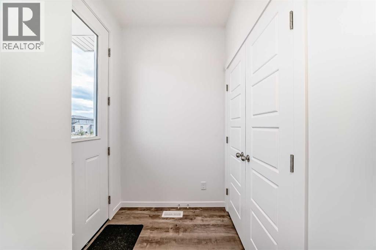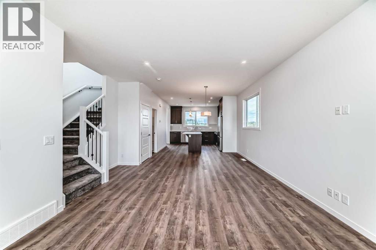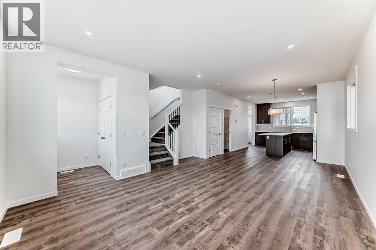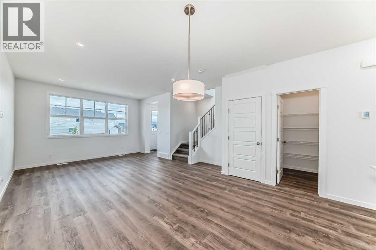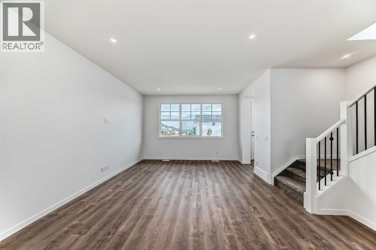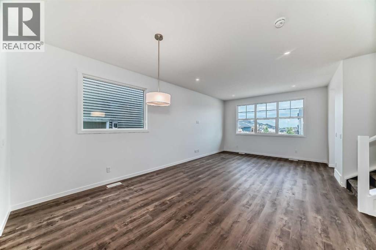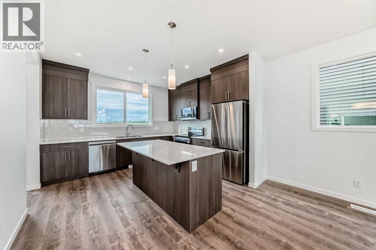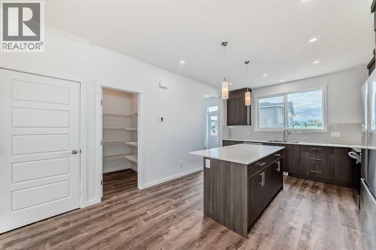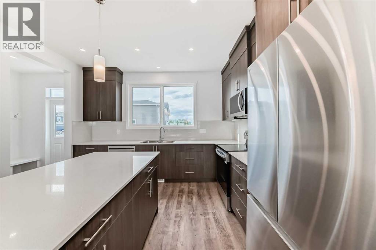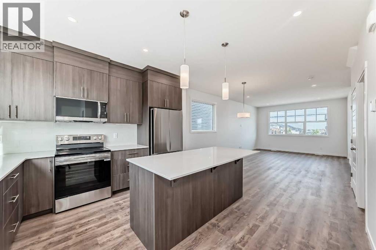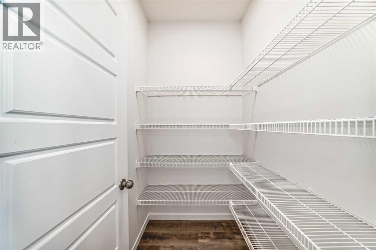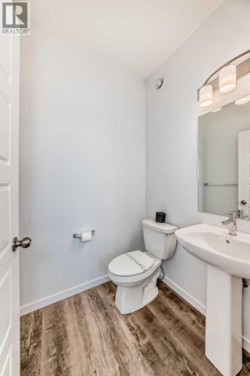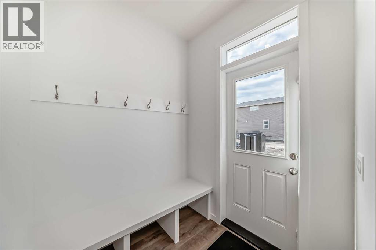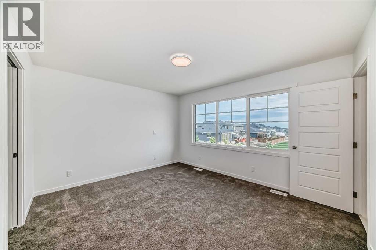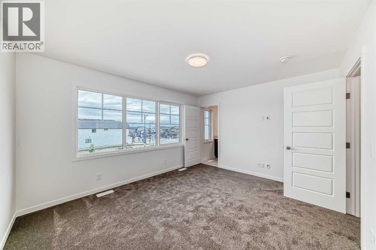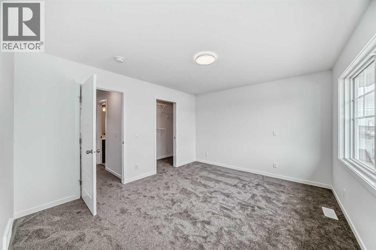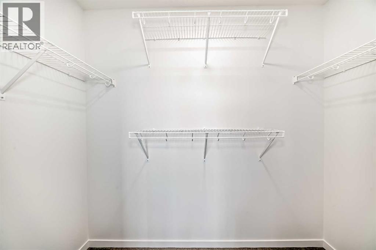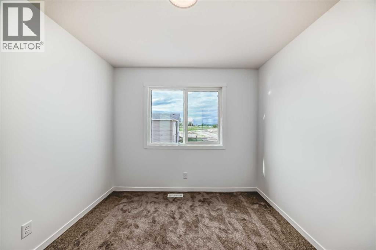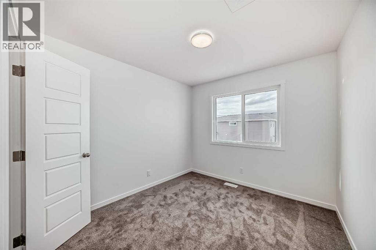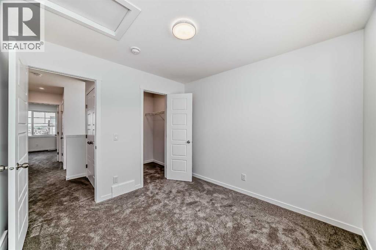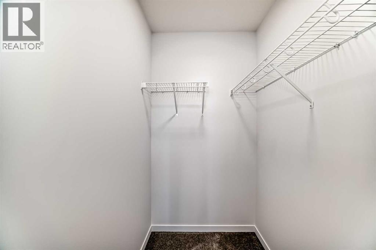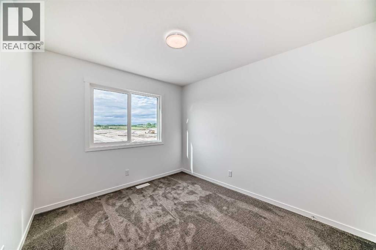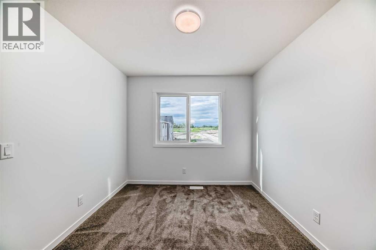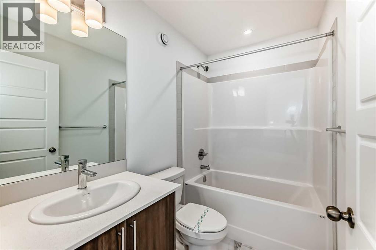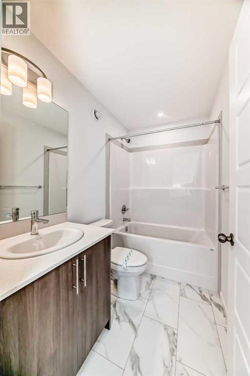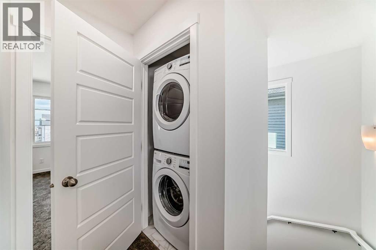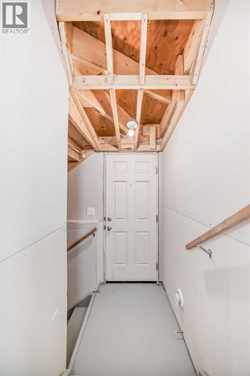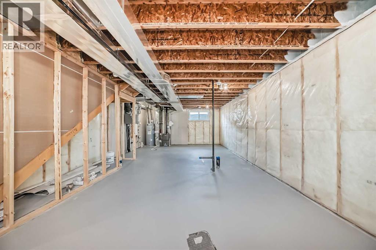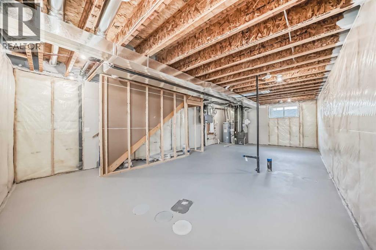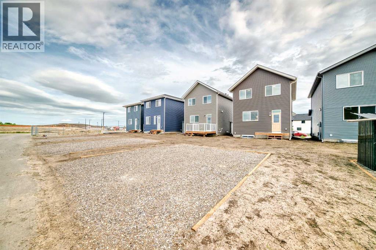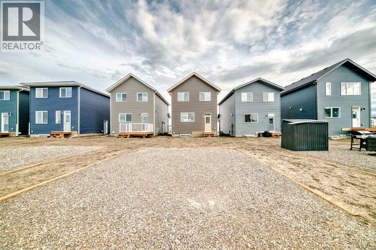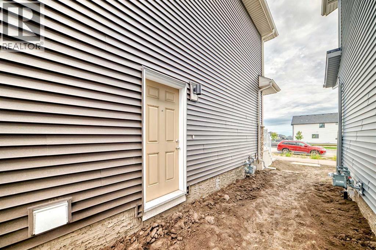Discover your move-in-ready dream home in Wedderburn, Okotoks, just 25 minutes from Calgary via Highway 2A—a never-occupied 1,448 sq. ft. gem by Anthem, perfect for buyers seeking a turnkey haven with a builder’s new home warranty. The open-concept main floor dazzles with sunlight through an extra dining window, durable LVP flooring, and a seamless living-dining space for cozy nights or gatherings. The upgraded kitchen shines with ceiling-height soft-closing cabinetry for ample storage, sleek stainless steel appliances, quartz countertops, a spacious island, under-cabinet lighting, and a walk-in pantry. Upstairs, your primary bedroom boasts a walk-in closet and 3-piece ensuite, plus two bedrooms with walk-in closets, a full bath, and a stackable washer/dryer. A side entrance and 9’ basement with two windows offer future suite potential (subject to approval and permitting by the city/municipality), while a BBQ gas line in back awaits summer evenings. Minutes from St. James School, Wedderburn Park, D’Arcy Crossing shops, and commuter routes, this energy-efficient home blends tranquility and convenience. Stop dreaming and book your private showing today to embrace the Wedderburn lifestyle! (id:37074)
Property Features
Property Details
| MLS® Number | A2247273 |
| Property Type | Single Family |
| Community Name | Wedderburn |
| Amenities Near By | Golf Course, Park, Schools, Shopping |
| Community Features | Golf Course Development |
| Features | Pvc Window, No Animal Home, No Smoking Home, Gas Bbq Hookup |
| Parking Space Total | 2 |
| Plan | 2310775 |
| Structure | Deck |
Parking
| Parking Pad |
Building
| Bathroom Total | 3 |
| Bedrooms Above Ground | 3 |
| Bedrooms Total | 3 |
| Appliances | Refrigerator, Dishwasher, Stove, Microwave Range Hood Combo, Washer/dryer Stack-up |
| Basement Development | Unfinished |
| Basement Type | None (unfinished) |
| Constructed Date | 2025 |
| Construction Material | Wood Frame |
| Construction Style Attachment | Detached |
| Cooling Type | None |
| Exterior Finish | Stone, Vinyl Siding |
| Flooring Type | Carpeted, Vinyl Plank |
| Foundation Type | Poured Concrete |
| Half Bath Total | 1 |
| Heating Type | Forced Air |
| Stories Total | 2 |
| Size Interior | 1,448 Ft2 |
| Total Finished Area | 1448.4 Sqft |
| Type | House |
Rooms
| Level | Type | Length | Width | Dimensions |
|---|---|---|---|---|
| Second Level | Bedroom | 9.17 Ft x 11.08 Ft | ||
| Second Level | 4pc Bathroom | 7.92 Ft x 4.92 Ft | ||
| Second Level | Laundry Room | 3.17 Ft x 3.83 Ft | ||
| Second Level | Primary Bedroom | 13.50 Ft x 11.58 Ft | ||
| Second Level | Other | 7.92 Ft x 3.75 Ft | ||
| Second Level | 3pc Bathroom | 4.92 Ft x 10.83 Ft | ||
| Second Level | Other | 4.17 Ft x 4.92 Ft | ||
| Second Level | Bedroom | 9.42 Ft x 10.00 Ft | ||
| Main Level | Dining Room | 12.67 Ft x 7.33 Ft | ||
| Main Level | Kitchen | 12.67 Ft x 11.92 Ft | ||
| Main Level | Pantry | 5.50 Ft x 4.25 Ft | ||
| Main Level | Other | 5.75 Ft x 5.67 Ft | ||
| Main Level | 2pc Bathroom | 5.33 Ft x 4.67 Ft | ||
| Main Level | Living Room | 13.17 Ft x 15.75 Ft | ||
| Main Level | Other | 5.83 Ft x 5.17 Ft |
Land
| Acreage | No |
| Fence Type | Not Fenced |
| Land Amenities | Golf Course, Park, Schools, Shopping |
| Size Frontage | 8.6 M |
| Size Irregular | 3152.00 |
| Size Total | 3152 Sqft|0-4,050 Sqft |
| Size Total Text | 3152 Sqft|0-4,050 Sqft |
| Zoning Description | Tn |

