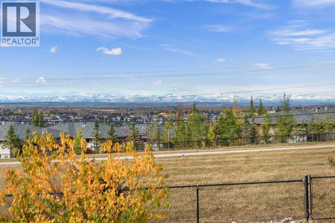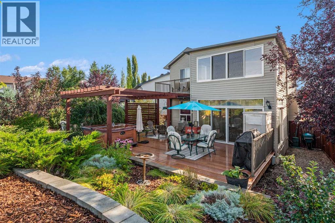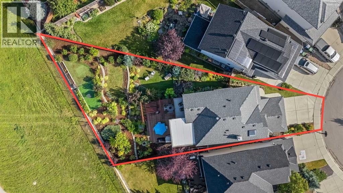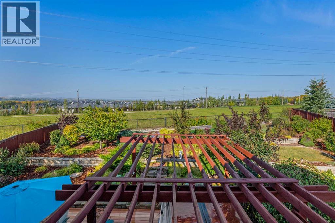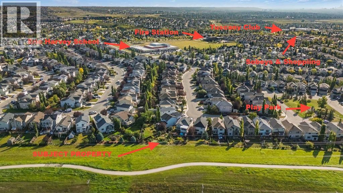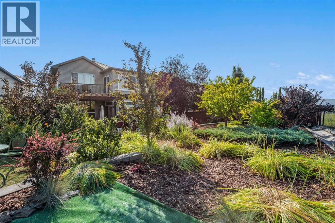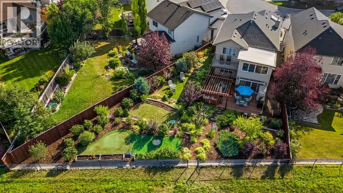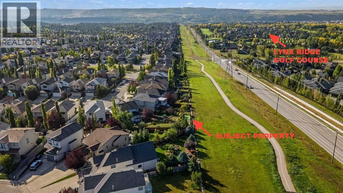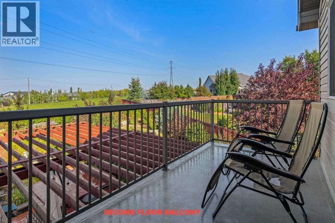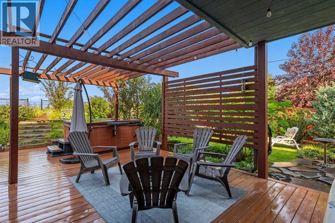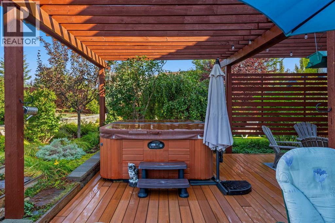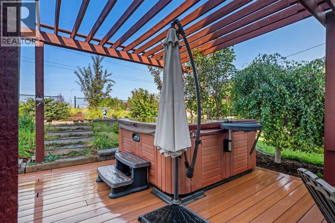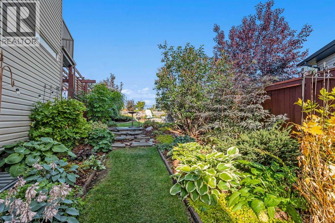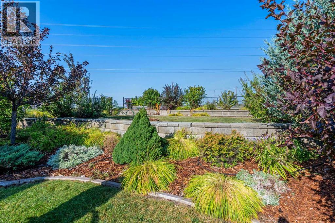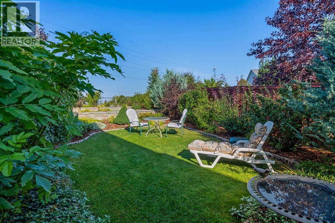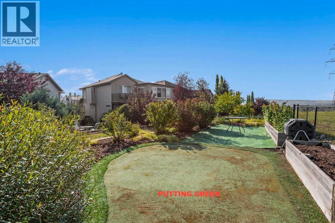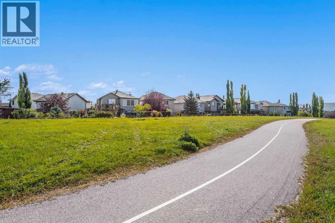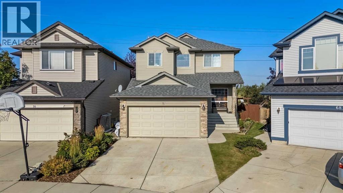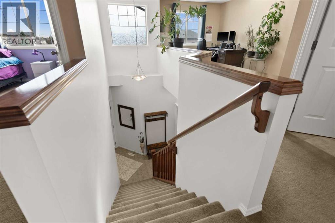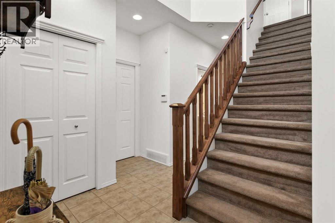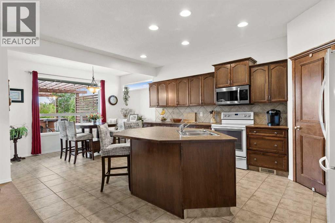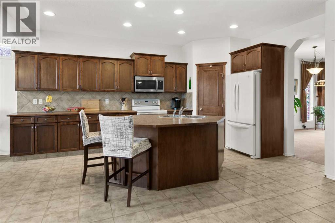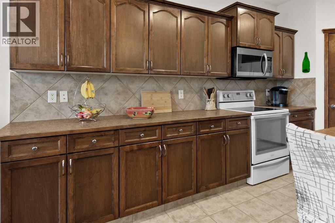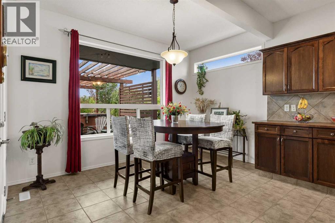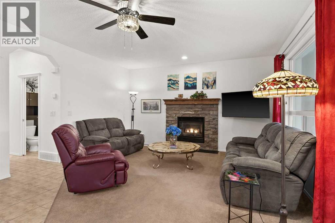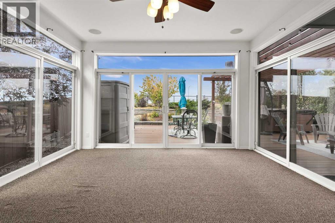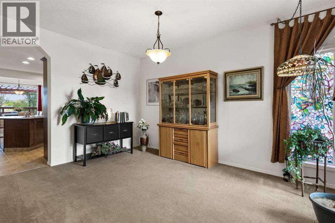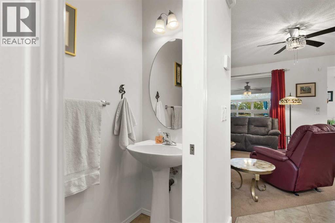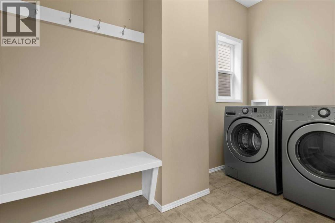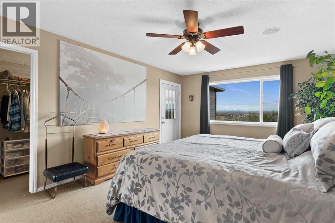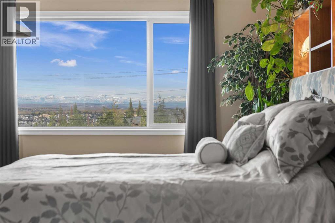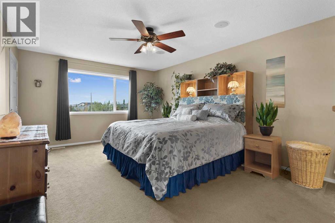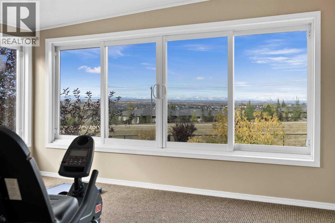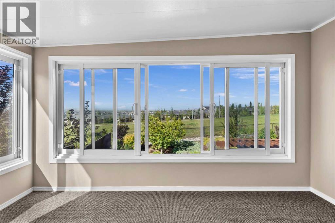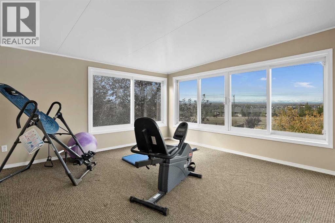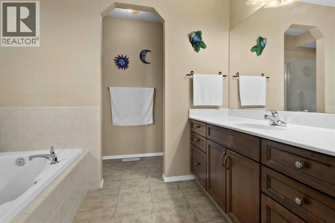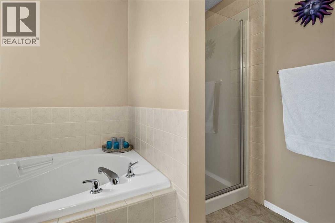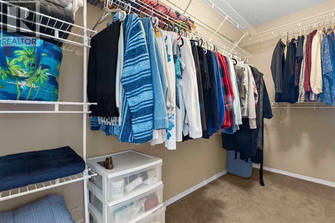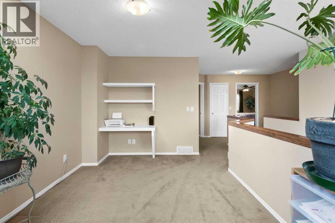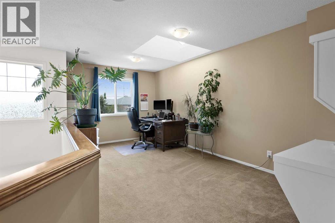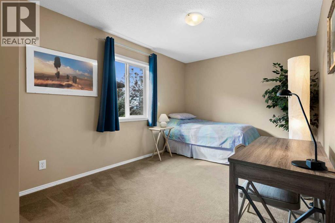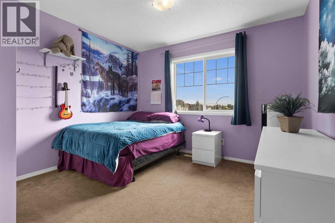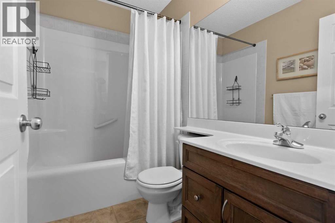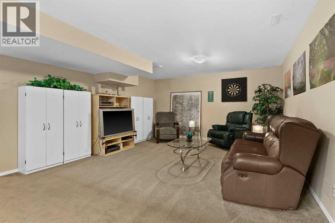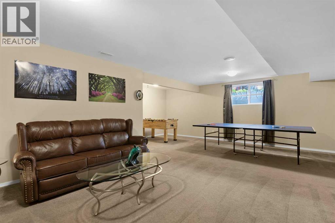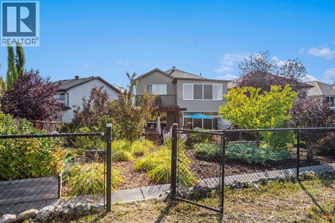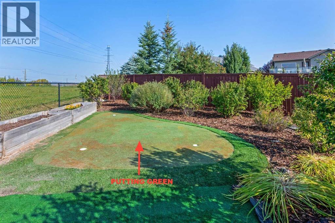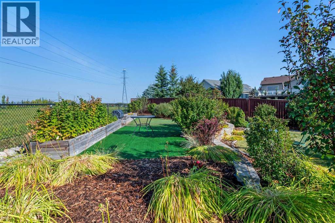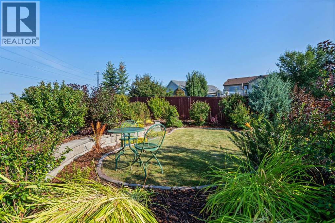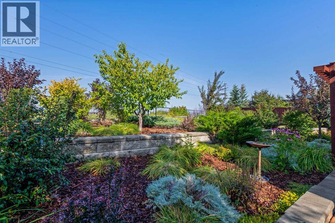Need to sell your current home to buy this one?
Find out how much it will sell for today!
Rare opportunity! Premium Location! Spectacular Mountain Views! Sunny, west rear exposure! Backing onto green space! Garden Oasis setting! Huge pie shaped lot! Shingles replaced 2024! This home has it all! An open concept home with 9'0" main floor ceilings providing over 2800 sq ft of living space PLUS an additional 430 sq ft via a grand , two storey Sunroom accessed from both the Nook & Primary Bedroom. Located in the highly sought after community of Tuscany which includes the Tuscany Club, four schools, parks & pathways, grocery store, cafe, restaurants, parks, LRT, Fire Station etc . Upon entering this home you'll be greeted by a sunny vaulted Foyer with estate railings & tiled floors. As you enter there is a bright, well sized Dining/Flex Room with a second access directly to the Kitchen. As you approach the back the home you get a sense of just how spacious this home truly is. To the right you'll find a well featured Kitchen with eat at entertainment island, loads of upper & lower cabinets offering exceptional storage, large Walk-In Pantry & ample, naturally lit dine-in Nook complete with piano window. The Nook provides access to a spacious main floor, three sides, glass enclosed Sunroom that leads out to your rear garden sanctuary where you'll spend your spring & summer relaxing & entertaining while the kids play mini golf on your very own putting green! This sunny west facing rear yard has an enormous, maintenance free deck complete with a large pergola above. Back inside, across from the Kitchen is a good sized Great Room complete with a warm gas fireplace accented by stone work & wood mantel. The garage entry offers a roomy Mudroom with millwork bench & bright laundry area for side by side washer & dryer. Upstairs you'll find a nice sized, open Loft/Den, adjacent the open Foyer, completed withy a millwork desk & loads of natural light from the large windows & ceiling skylight. Approaching the rear you'll find a King Size, Primary Bedroom with large WIC, & fully featured Ensuite complete with 6' soaker tub. You will enjoy many hours enjoying the Unobstructed Mountain and Bow River Valley views from your second floor Sunroom completed with extensive, sliding patio door like windows & from your second floor veranda which are both accessed from the Primary Bedroom. The second floor is completed by two additional, good sized bedrooms & main bath. Downstairs you be able to keep the kids busy or entertain guests in a spacious Games/Rec Room suitable for Table Tennis, Foosball, Darts, Pool or what ever you desire. The basement is complete with a well sized, finished storage room. The private back yard is beautifully terraced with numerous entertainment spaces, a putting green & highly appointed with a large & extensive variety of perennial plantings, fruit trees, shrubs, and raised gardening boxes all backing onto a linear green space & community pathway. Don't miss your opportunity to own this incredible dream home. Make your showing appointment today! (id:37074)
Property Features
Fireplace: Fireplace
Cooling: None
Heating: Forced Air
Landscape: Fruit Trees, Garden Area, Landscaped, Lawn

