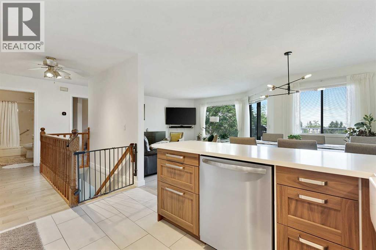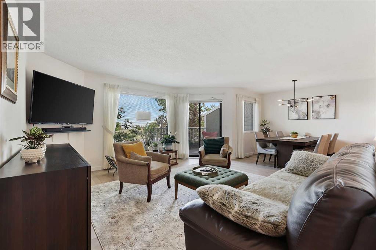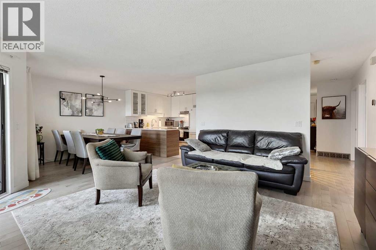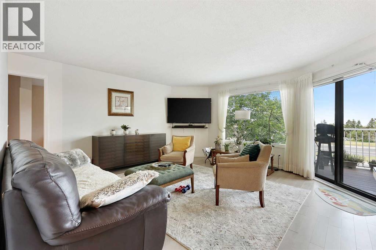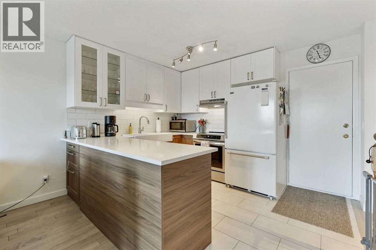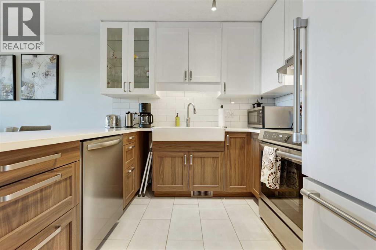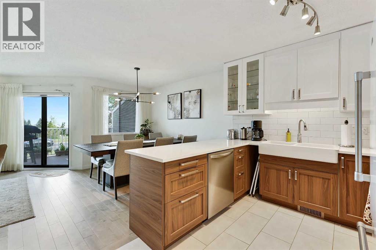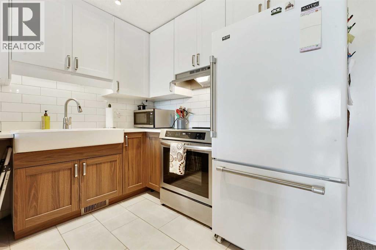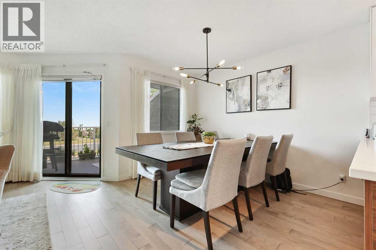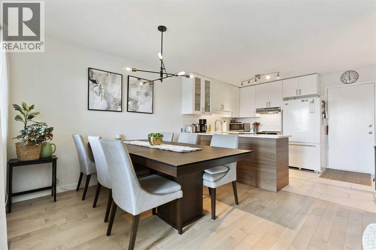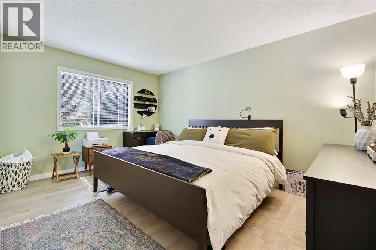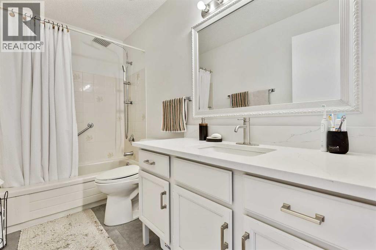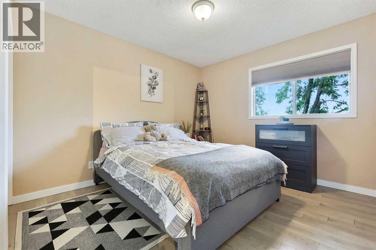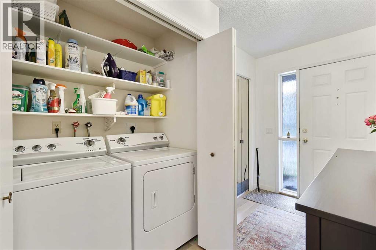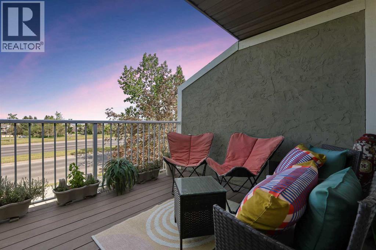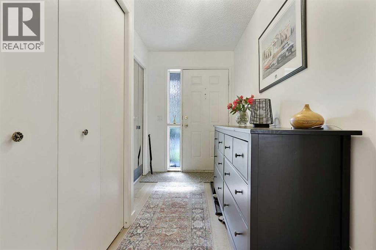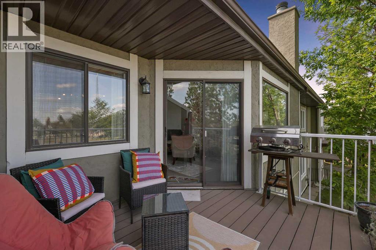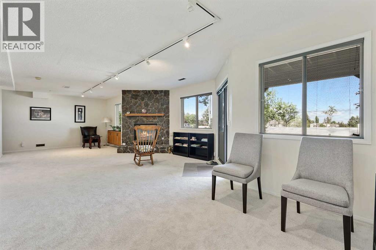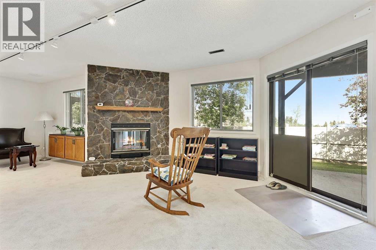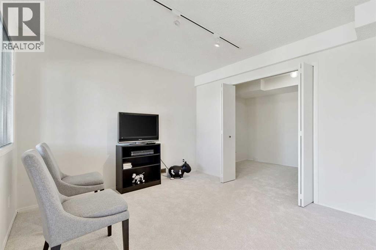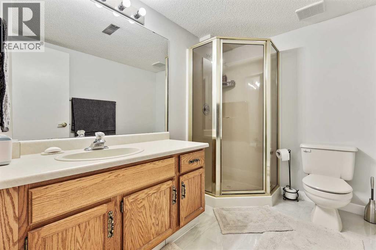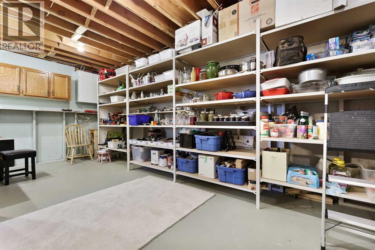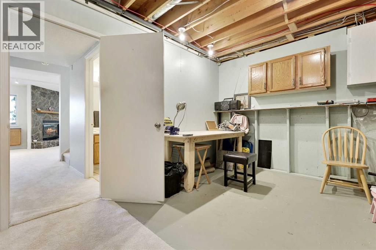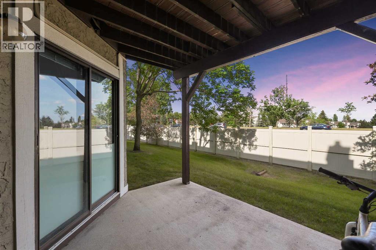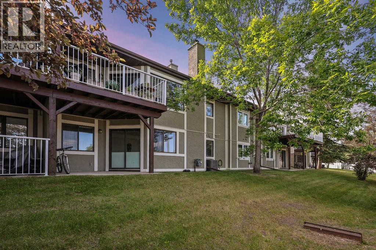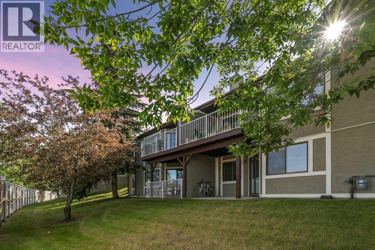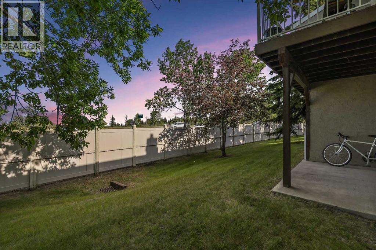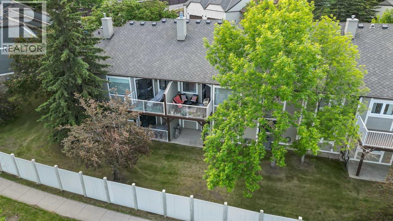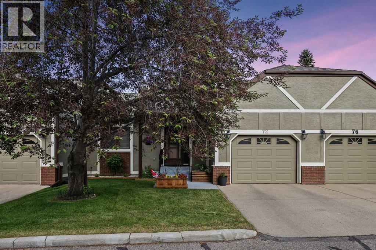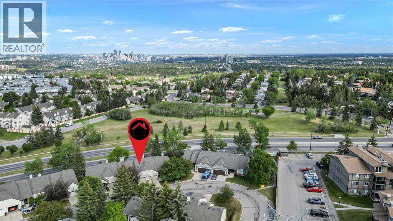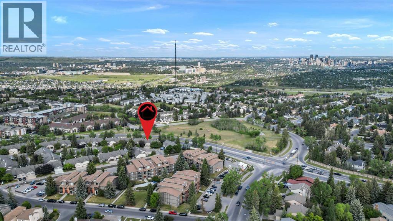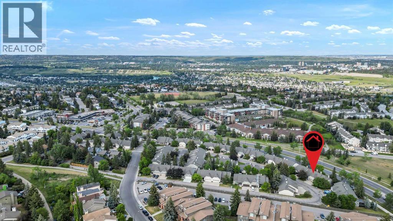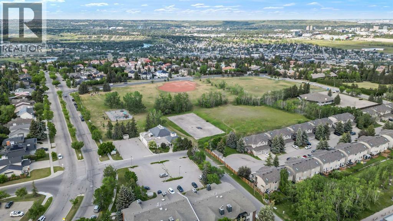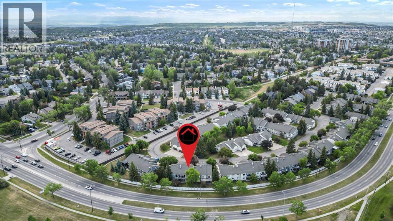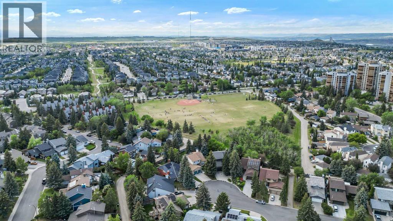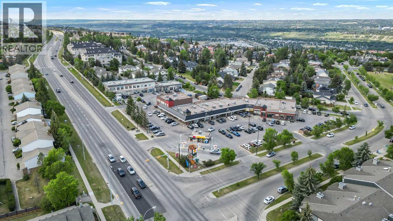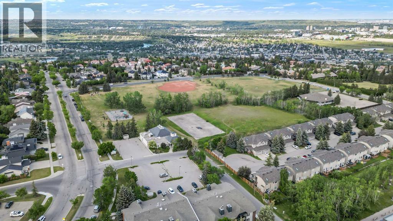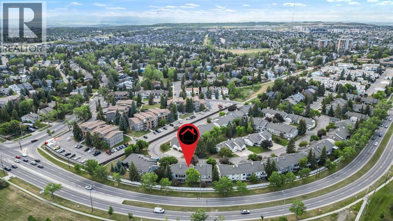Welcome home, 72 Coach Side Terrace! Don’t miss your chance to own this beautifully renovated 2-bedroom, 2-bathroom with 2,117 of developed space and walk-out bungalow with stunning views of downtown Calgary. You get to enjoy ALL The UPGRADES... including NEW furnace, NEW Carpet / Flooring, NEW AC unit and the kitchen & Bathrooms have been fully updated! Situated in the sought-after 55+ community of Horizon Village in the desirable Coach Hill, this home offers a thoughtful open concept layout that flows seamlessly from room to room.Perfect for entertaining, the spacious kitchen opens into a formal dining area and a bright, inviting living room. The fully developed walk-out lower level features a cozy stone-surround corner fireplace, creating a warm and flexible living space.Enjoy the vibrant community amenities, including a games room with a pool table and shuffleboard, plus a social room for gatherings. This well-maintained home is part of a well-managed complex located close to downtown, parks, walking paths, shopping, and all essential amenities. Don't miss out on being able to call this place, Home. (id:37074)
Property Features
Property Details
| MLS® Number | A2260262 |
| Property Type | Single Family |
| Neigbourhood | Coach Hill |
| Community Name | Coach Hill |
| Amenities Near By | Park, Playground, Recreation Nearby, Schools, Shopping |
| Community Features | Pets Allowed With Restrictions, Age Restrictions |
| Features | See Remarks, No Neighbours Behind |
| Parking Space Total | 2 |
| Plan | 8811478 |
| Structure | Deck |
| View Type | View |
Parking
| Oversize | |
| Attached Garage | 1 |
Building
| Bathroom Total | 2 |
| Bedrooms Above Ground | 2 |
| Bedrooms Total | 2 |
| Amenities | Clubhouse, Party Room, Recreation Centre |
| Appliances | Washer, Refrigerator, Dishwasher, Stove, Dryer, Hood Fan, Window Coverings |
| Architectural Style | Bungalow |
| Basement Development | Finished |
| Basement Features | Walk Out |
| Basement Type | Full (finished) |
| Constructed Date | 1988 |
| Construction Material | Wood Frame |
| Construction Style Attachment | Attached |
| Cooling Type | Central Air Conditioning |
| Exterior Finish | Brick, Stucco |
| Fireplace Present | Yes |
| Fireplace Total | 1 |
| Flooring Type | Carpeted, Hardwood, Tile |
| Foundation Type | Poured Concrete |
| Heating Fuel | Natural Gas |
| Heating Type | Forced Air |
| Stories Total | 1 |
| Size Interior | 1,058 Ft2 |
| Total Finished Area | 1058.43 Sqft |
| Type | Row / Townhouse |
Rooms
| Level | Type | Length | Width | Dimensions |
|---|---|---|---|---|
| Basement | Other | 11.17 Ft x 9.00 Ft | ||
| Basement | Recreational, Games Room | 32.00 Ft x 15.33 Ft | ||
| Basement | Office | 12.17 Ft x 7.75 Ft | ||
| Basement | 3pc Bathroom | 8.42 Ft x 5.83 Ft | ||
| Basement | Storage | 12.00 Ft x 10.83 Ft | ||
| Basement | Workshop | 10.83 Ft x 9.00 Ft | ||
| Basement | Furnace | 9.92 Ft x 8.17 Ft | ||
| Main Level | Living Room | 15.33 Ft x 15.08 Ft | ||
| Main Level | Kitchen | 9.00 Ft x 7.83 Ft | ||
| Main Level | Dining Room | 10.25 Ft x 7.83 Ft | ||
| Main Level | Primary Bedroom | 14.17 Ft x 10.33 Ft | ||
| Main Level | Foyer | 5.58 Ft x 5.42 Ft | ||
| Main Level | Other | 4.92 Ft x 3.00 Ft | ||
| Main Level | Laundry Room | 5.00 Ft x 3.00 Ft | ||
| Main Level | 4pc Bathroom | 10.00 Ft x 4.92 Ft | ||
| Main Level | Other | 4.33 Ft x 3.33 Ft | ||
| Main Level | Other | 10.83 Ft x 9.67 Ft | ||
| Main Level | Bedroom | 11.08 Ft x 9.92 Ft |
Land
| Acreage | No |
| Fence Type | Partially Fenced |
| Land Amenities | Park, Playground, Recreation Nearby, Schools, Shopping |
| Size Total Text | Unknown |
| Zoning Description | Dc (pre 1p2007) |

