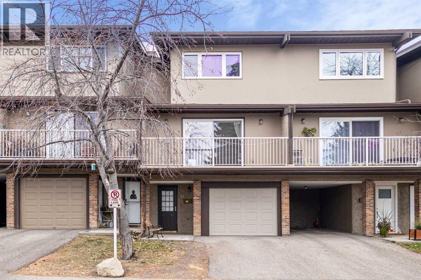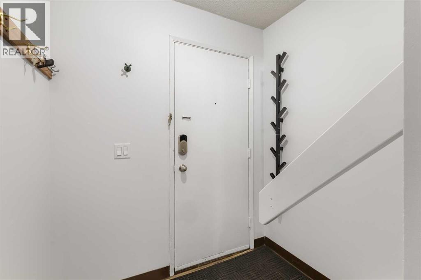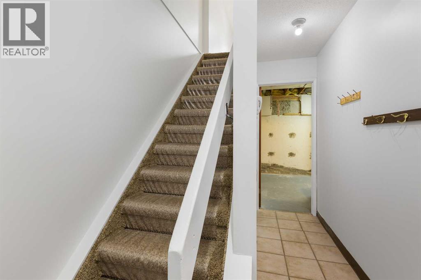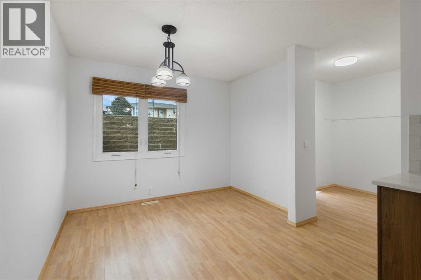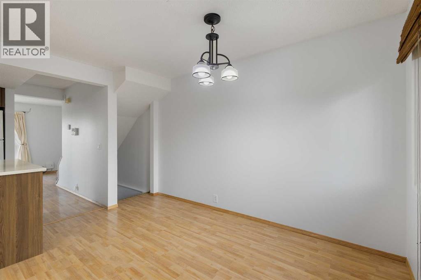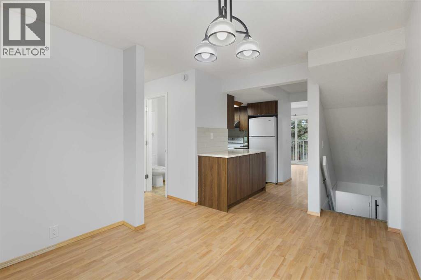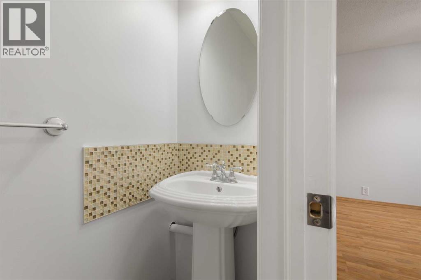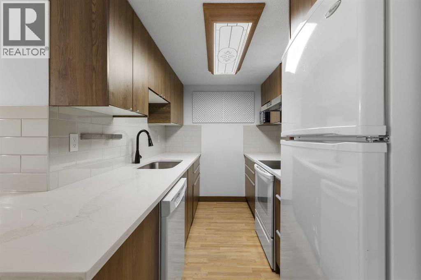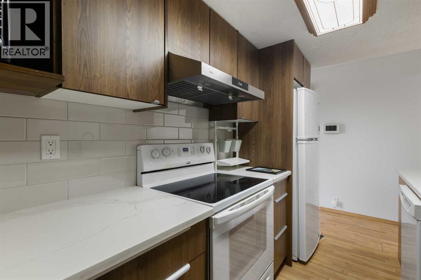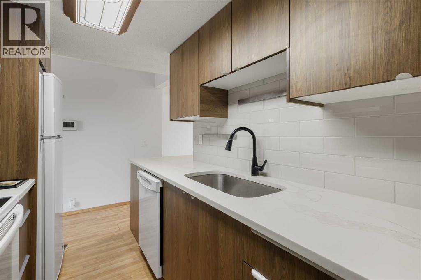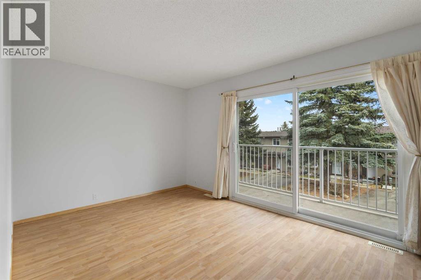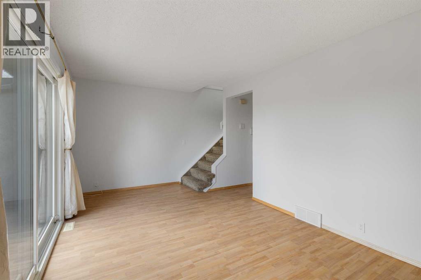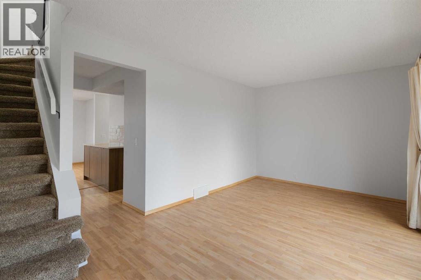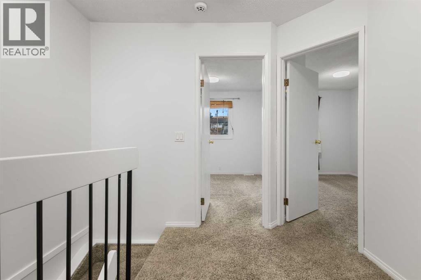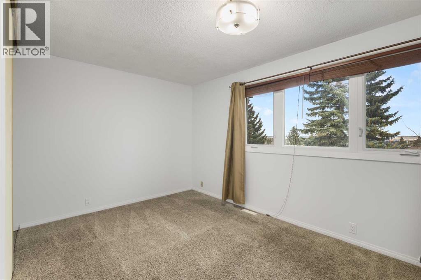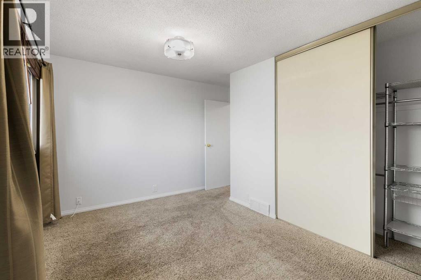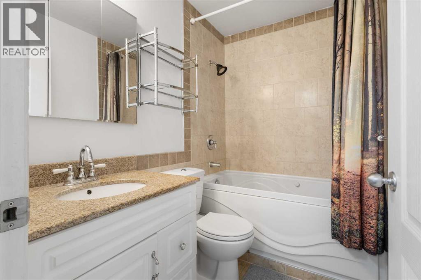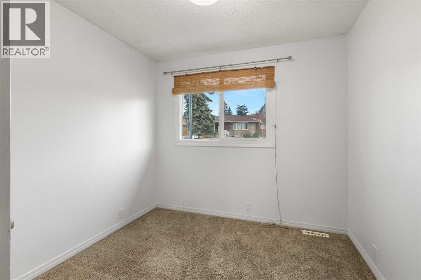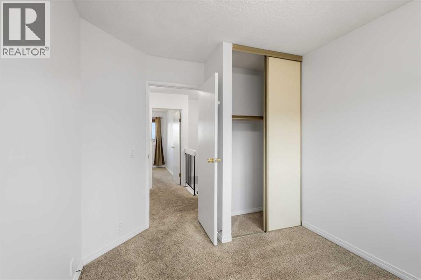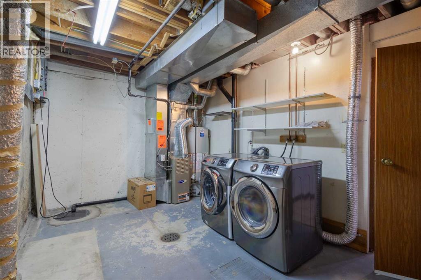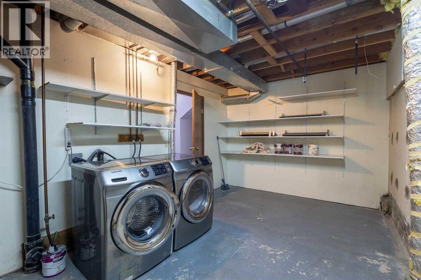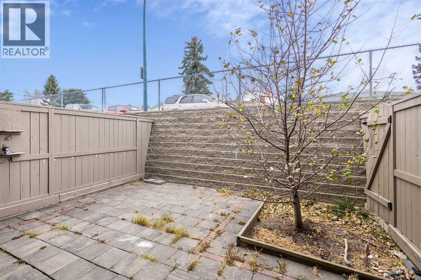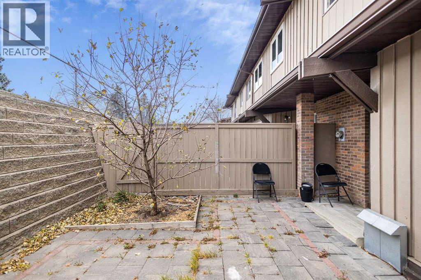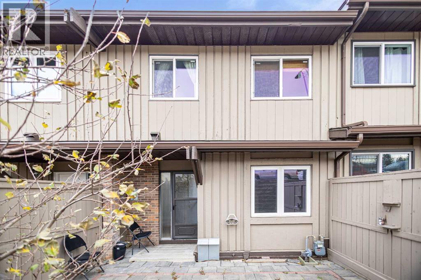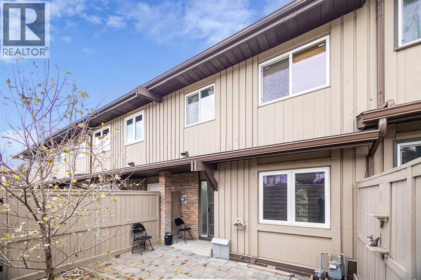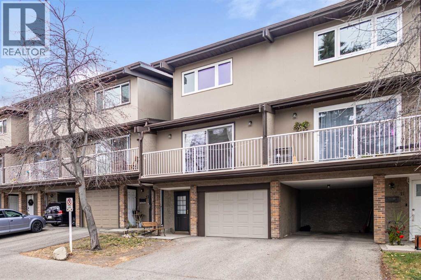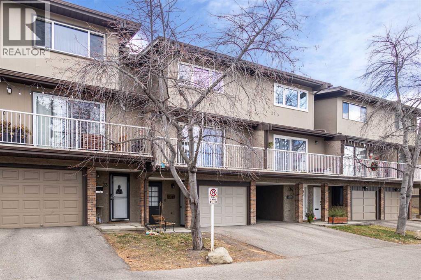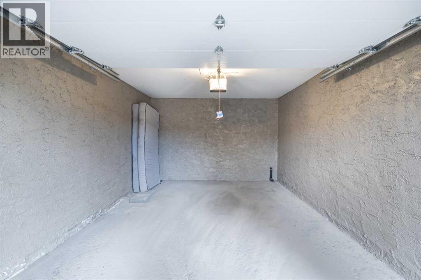Need to sell your current home to buy this one?
Find out how much it will sell for today!
Welcome to this spacious and beautifully renovated 3-bedroom, 2-bathroom townhouse in the highly sought-after community of Huntington Hills NW, Calgary. Situated in the well-maintained and professionally managed Huntington Ridge complex, this quiet unit with an attached garage and extra driveway parking is a rare find, offering both comfort and convenience for families, first-time buyers, or investors.Over $8,000 in recent updates include fresh paint throughout the home (walls, doors, stair handrails, and window frames), new baseboards, upgraded electrical sockets and switches, replacement of five ceiling lights, wardrobe door repairs, and more! The sunny east-facing layout with a west-facing patio fills the home with natural light throughout the day. The main floor features a generous living room with sliding doors leading to a large east-facing balcony—perfect for morning coffee—and a dining area that opens onto a fully fenced west-facing deck, ideal for entertaining or relaxing outdoors. The galley-style kitchen with extended island was fully renovated in August 2022 with new custom cabinetry, granite countertops, and a full-height ceramic tile backsplash—a $13,440 upgrade that blends modern design with everyday functionality. A renovated 2-piece bathroom with a brand new toilet completes the main level.Upstairs, you’ll find three spacious bedrooms with abundant natural light and ample closet space. The oversized primary bedroom offers beautiful city views, while the updated 4-piece bathroom and a convenient linen closet complete the upper level. The basement includes a laundry area and a large storage room that can easily serve as a home office, hobby space, or gym.This home has been thoughtfully maintained and improved over time, garage door replacement ($4,200, Sept 2022)and washer & dryer ($2,069, Feb 2016). Additional features include newer carpet, laminate and tile flooring, vinyl windows, patio door, forced-air furnace, 50-gallon hot water tank, and an upgraded main bath with jetted tub, ceramic tile, granite vanity, and modern light fixtures.Enjoy an excellent location just steps from St. Henry Elementary School and Huntington Hills Park, and only minutes to Nose Hill Park, Superstore, schools, playgrounds, and public transit. This move-in-ready townhouse offers modern upgrades, abundant natural light, and the perfect balance of quiet green space and urban convenience—an ideal place to call home. (id:37074)
Property Features
Cooling: None
Heating: Forced Air
Landscape: Lawn

