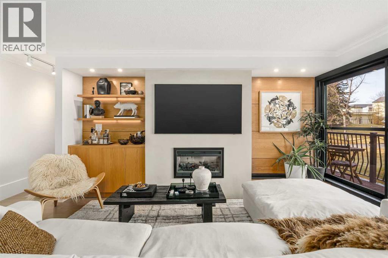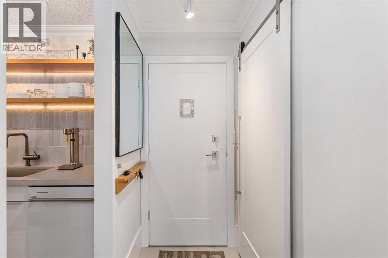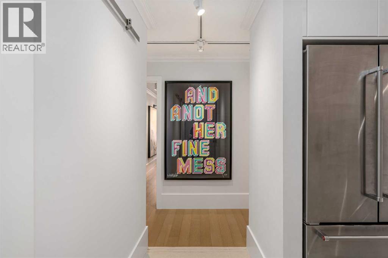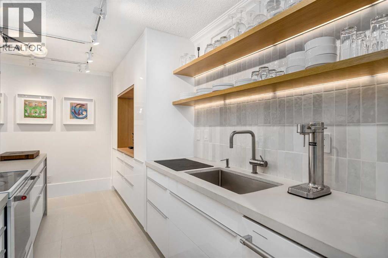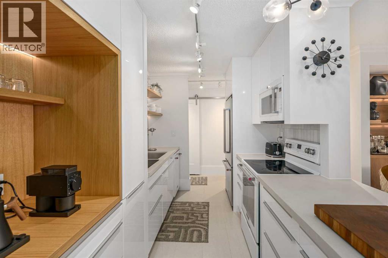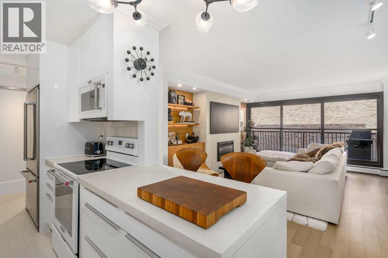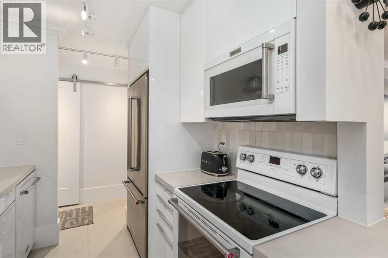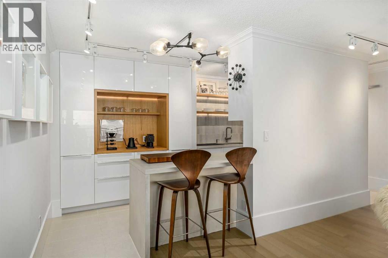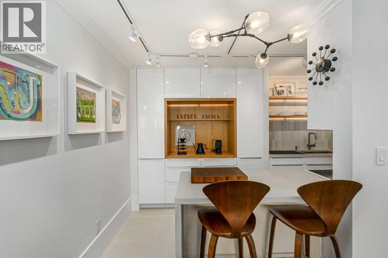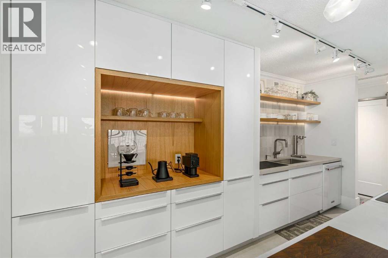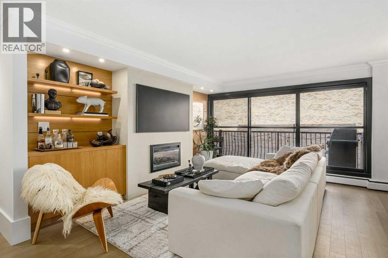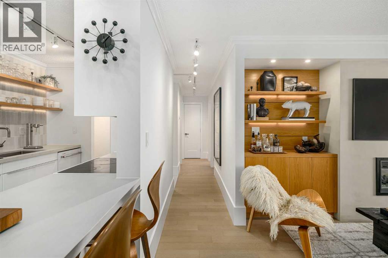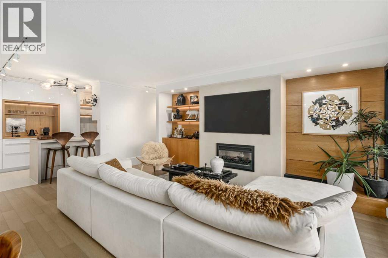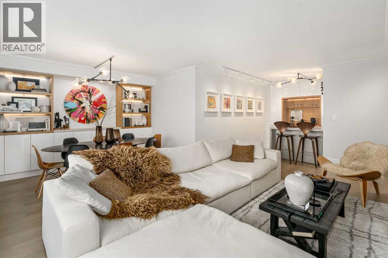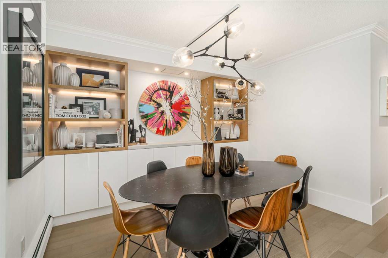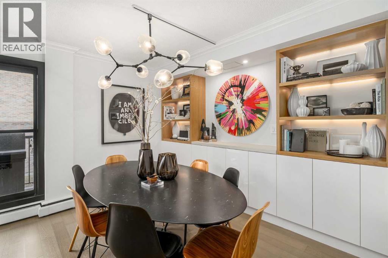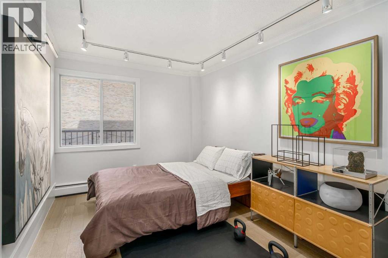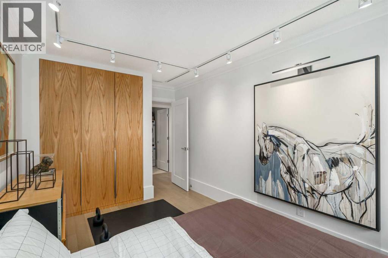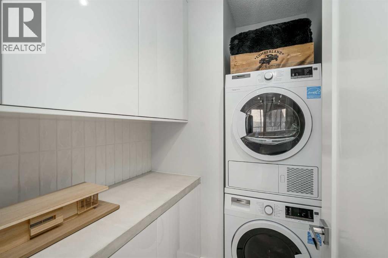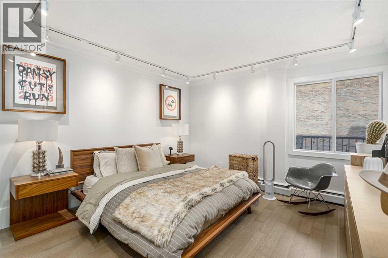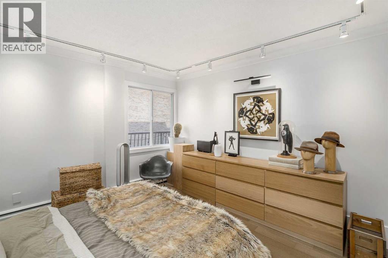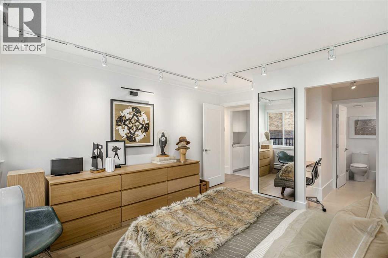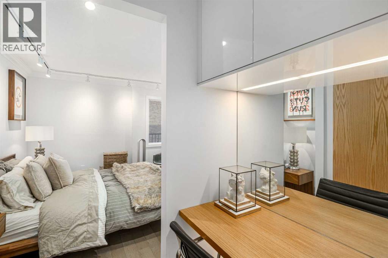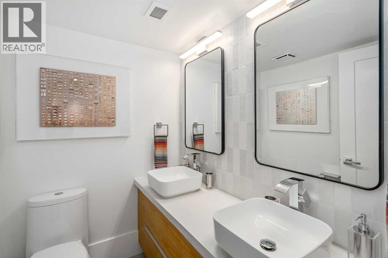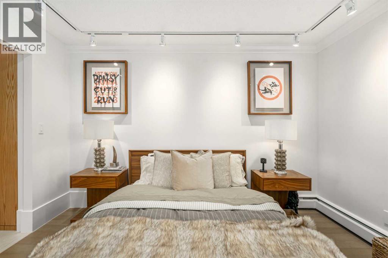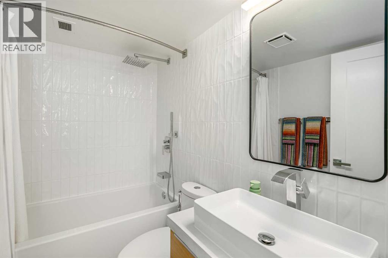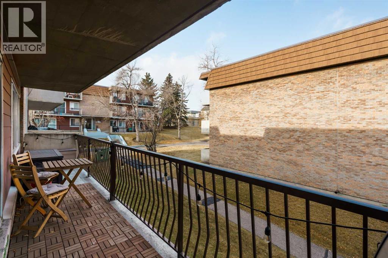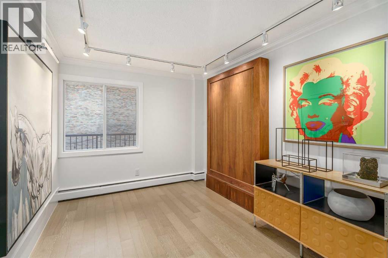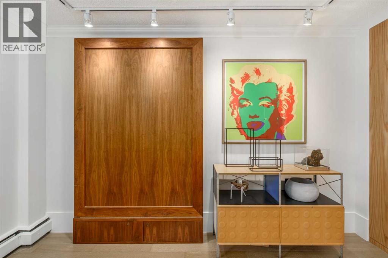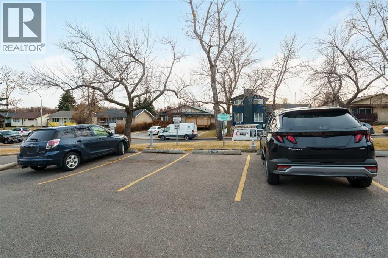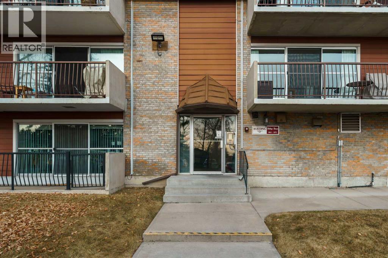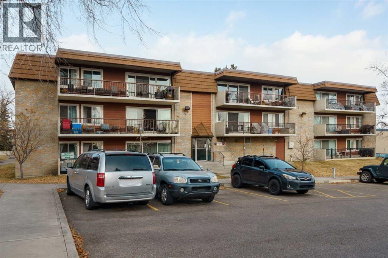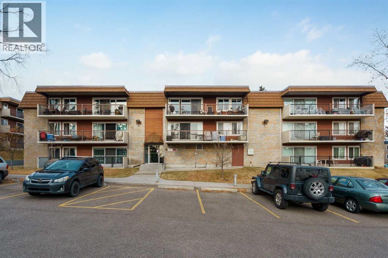Step into a refined, modernized 2-bedroom, 1.5-bath home in a quiet 25+ community surrounded by mature green space. Nearly 1,000 sq ft of thoughtfully redesigned living offers a calm, contemporary feel with upgraded cabinetry, new appliances, gallery-style lighting, and a dedicated coffee bar. The layout is open and efficient, with two well-sized bedrooms, updated baths, durable new flooring, and convenient in-suite laundry. Located steps from transit, shopping, and everyday amenities, this move-in-ready residence delivers elevated design, comfort, and exceptional value in one of Acadia’s most established neighbourhoods. (id:37074)
Property Features
Property Details
| MLS® Number | A2271097 |
| Property Type | Single Family |
| Neigbourhood | Acadia |
| Community Name | Acadia |
| Amenities Near By | Recreation Nearby, Schools, Shopping |
| Community Features | Pets Allowed With Restrictions, Age Restrictions |
| Features | No Animal Home, No Smoking Home, Parking |
| Parking Space Total | 1 |
| Plan | 9312619 |
Building
| Bathroom Total | 2 |
| Bedrooms Above Ground | 2 |
| Bedrooms Total | 2 |
| Amperage | 100 Amp Service |
| Appliances | Refrigerator, Dishwasher, Stove, Oven, Microwave, Window Coverings, Washer/dryer Stack-up |
| Basement Type | None |
| Constructed Date | 1970 |
| Construction Material | Poured Concrete, Wood Frame |
| Construction Style Attachment | Attached |
| Cooling Type | None |
| Exterior Finish | Concrete |
| Fire Protection | Alarm System, Smoke Detectors |
| Flooring Type | Hardwood |
| Foundation Type | Poured Concrete |
| Heating Fuel | Natural Gas |
| Heating Type | Baseboard Heaters, Central Heating |
| Stories Total | 3 |
| Size Interior | 993 Ft2 |
| Total Finished Area | 992.76 Sqft |
| Type | Apartment |
| Utility Power | 100 Amp Service |
Rooms
| Level | Type | Length | Width | Dimensions |
|---|---|---|---|---|
| Main Level | 3pc Bathroom | 6.08 Ft x 4.92 Ft | ||
| Main Level | 4pc Bathroom | 7.58 Ft x 4.92 Ft | ||
| Main Level | Bedroom | 14.75 Ft x 9.17 Ft | ||
| Main Level | Dining Room | 11.25 Ft x 7.83 Ft | ||
| Main Level | Kitchen | 7.58 Ft x 15.17 Ft | ||
| Main Level | Living Room | 18.58 Ft x 12.50 Ft | ||
| Main Level | Primary Bedroom | 14.75 Ft x 12.25 Ft |
Land
| Acreage | No |
| Land Amenities | Recreation Nearby, Schools, Shopping |
| Size Total Text | Unknown |
| Zoning Description | M-c1 |
Utilities
| Electricity | Connected |

