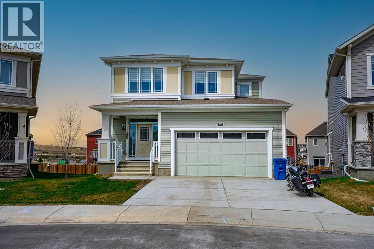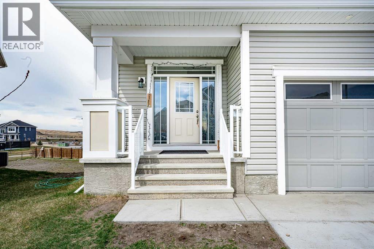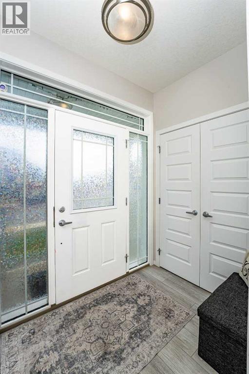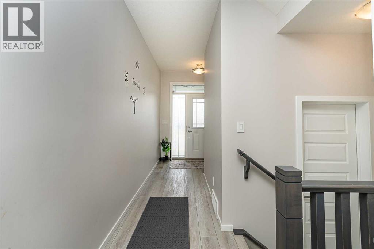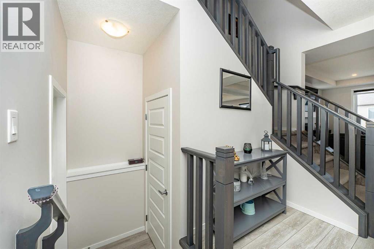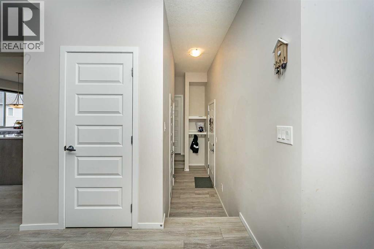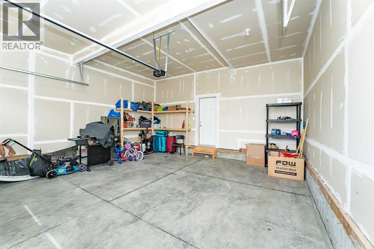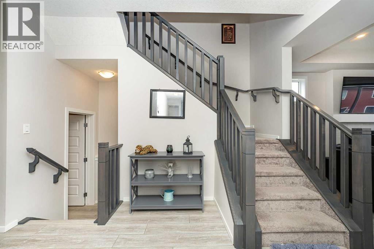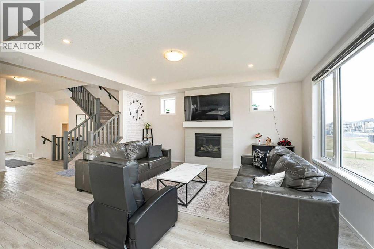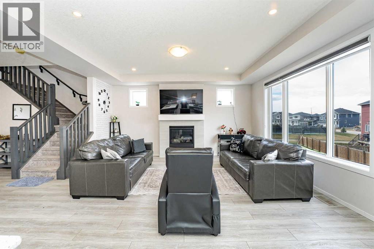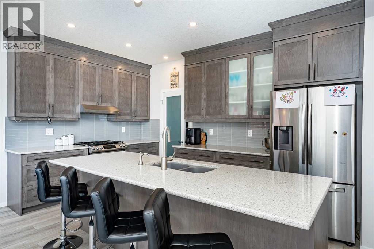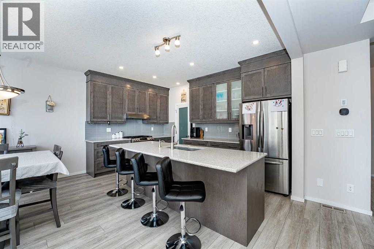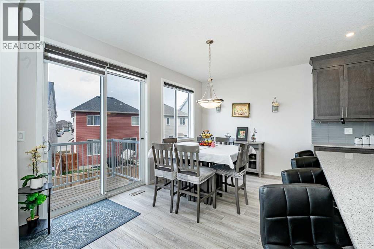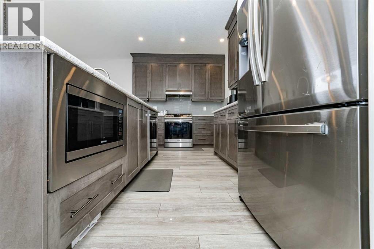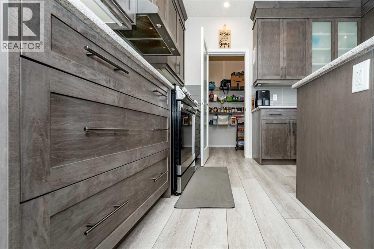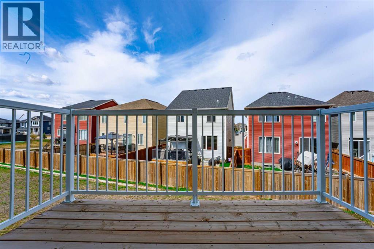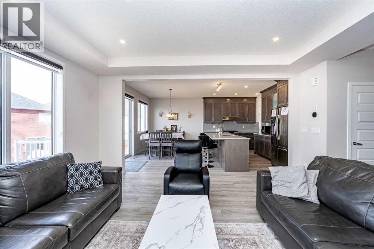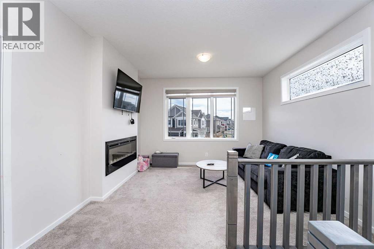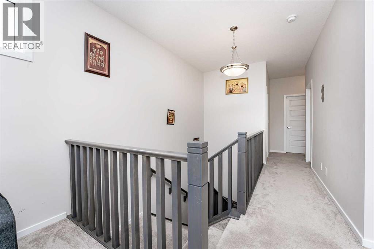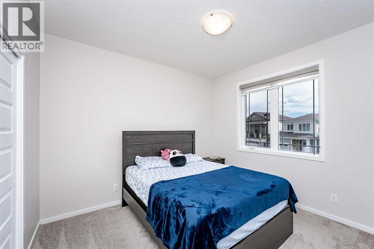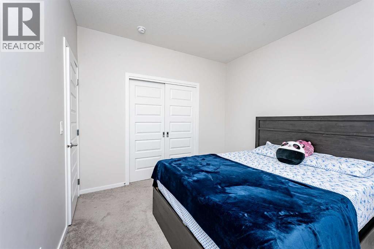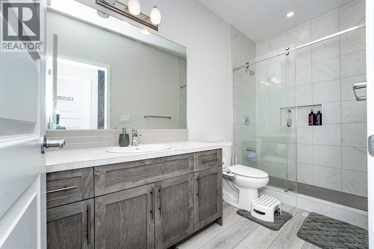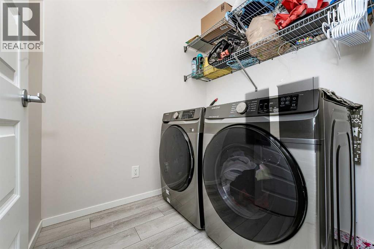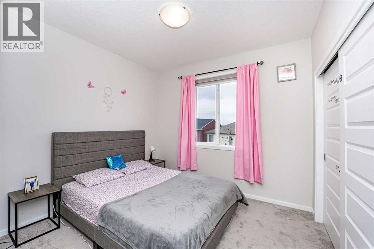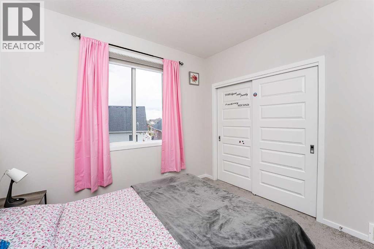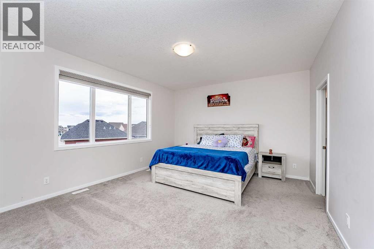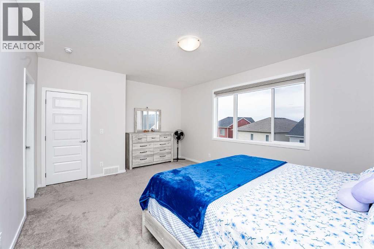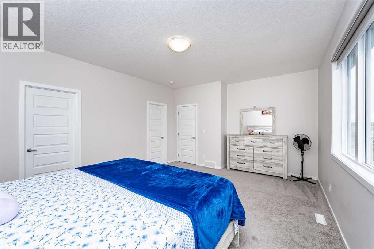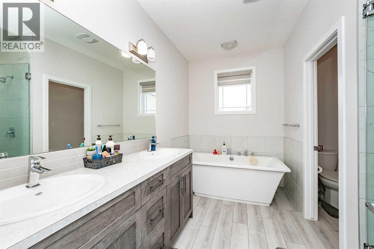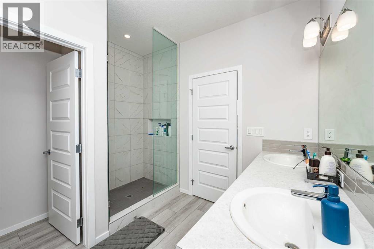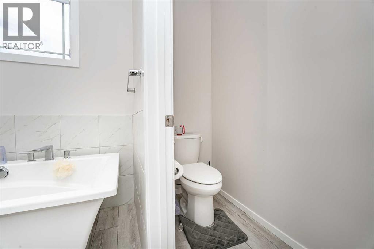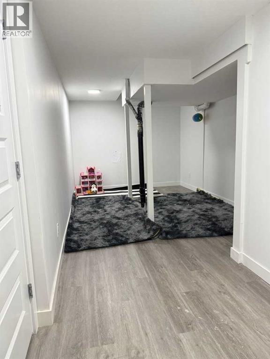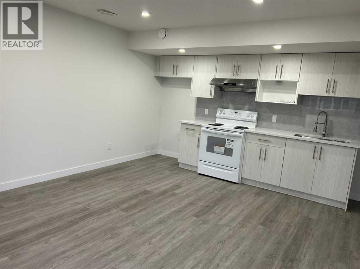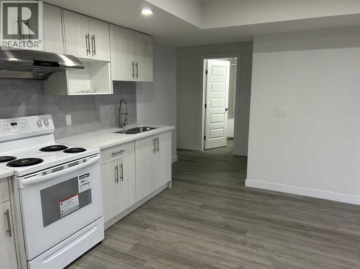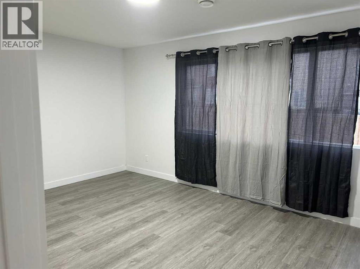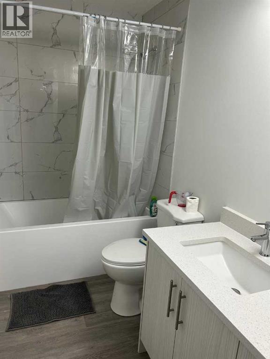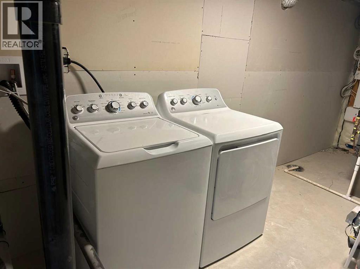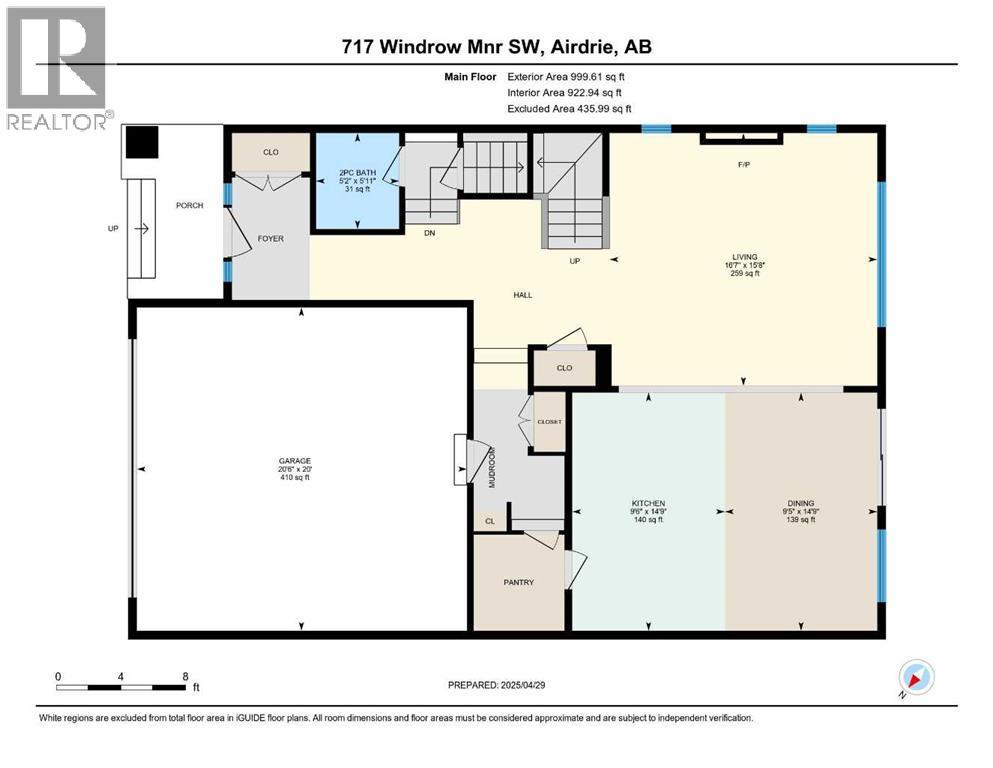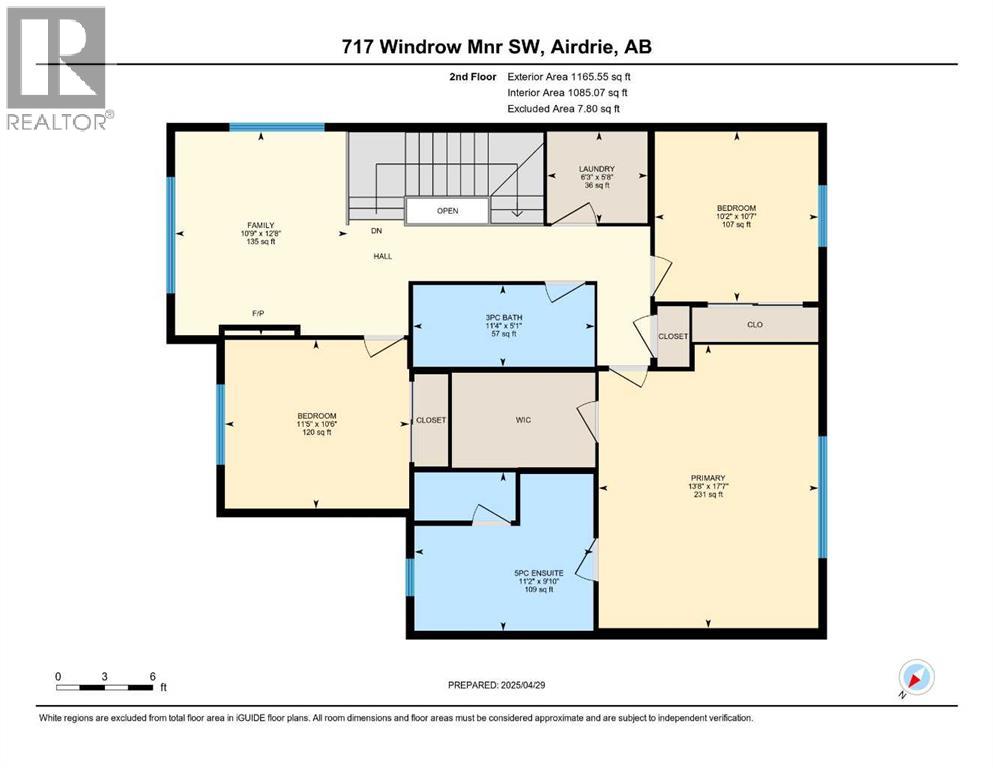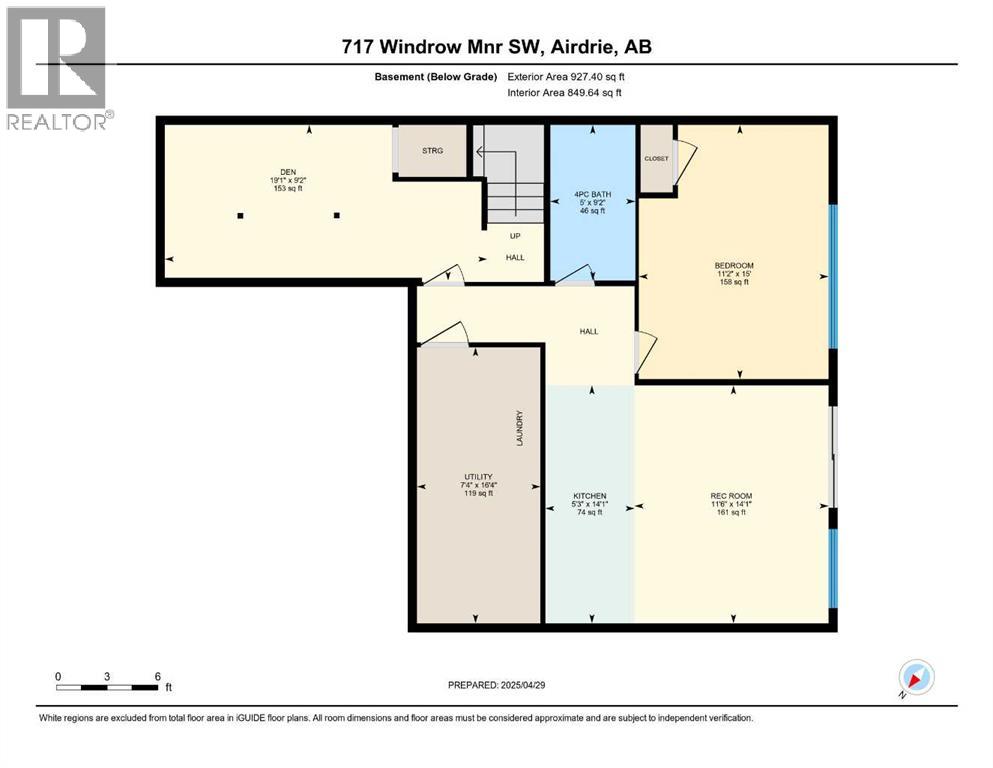Welcome to your future home! This beautifully maintained 4-bedroom, 3.5-bathroom property offers a perfect blend of comfort, style, and convenience. Located in a desirable neighbourhood, this home features a spacious layout, modern finishes, and abundant natural light throughout. Enjoy the spacious kitchen with features like quartz countertops, stainless steel appliances, cozy living spaces, and a serene backyard perfect for relaxing or entertaining. With close proximity to schools, shopping, Pickleball court and other playgrounds, this home is ideal for families and professionals alike. With modern finishes, a functional layout, and an income-generating illegal basement suite (currently rented for $1200), this home has everything you need. —this is not going to last long! Don’t miss this opportunity—schedule your private showing today! (id:37074)
Property Features
Property Details
| MLS® Number | A2262371 |
| Property Type | Single Family |
| Community Name | South Windsong |
| Amenities Near By | Park, Playground, Shopping |
| Features | No Animal Home, No Smoking Home, Gas Bbq Hookup |
| Parking Space Total | 4 |
| Plan | 2111198 |
| Structure | None |
Parking
| Attached Garage | 2 |
Building
| Bathroom Total | 4 |
| Bedrooms Above Ground | 3 |
| Bedrooms Below Ground | 1 |
| Bedrooms Total | 4 |
| Appliances | Washer, Refrigerator, Gas Stove(s), Dishwasher, Stove, Dryer, Hood Fan, Window Coverings, Garage Door Opener, Washer & Dryer |
| Basement Development | Finished |
| Basement Features | Separate Entrance, Walk Out |
| Basement Type | Full (finished) |
| Constructed Date | 2021 |
| Construction Material | Wood Frame |
| Construction Style Attachment | Detached |
| Cooling Type | None |
| Exterior Finish | Vinyl Siding |
| Fireplace Present | Yes |
| Fireplace Total | 2 |
| Flooring Type | Carpeted, Hardwood, Laminate |
| Foundation Type | Poured Concrete |
| Half Bath Total | 1 |
| Heating Fuel | Natural Gas |
| Heating Type | Other, Forced Air |
| Stories Total | 2 |
| Size Interior | 2,165 Ft2 |
| Total Finished Area | 2165 Sqft |
| Type | House |
Rooms
| Level | Type | Length | Width | Dimensions |
|---|---|---|---|---|
| Second Level | 3pc Bathroom | 5.08 Ft x 11.33 Ft | ||
| Second Level | 5pc Bathroom | 9.83 Ft x 11.17 Ft | ||
| Second Level | Bedroom | 10.50 Ft x 11.42 Ft | ||
| Second Level | Bedroom | 10.58 Ft x 10.17 Ft | ||
| Second Level | Family Room | 12.67 Ft x 10.75 Ft | ||
| Second Level | Laundry Room | 5.67 Ft x 6.25 Ft | ||
| Second Level | Primary Bedroom | 17.58 Ft x 13.67 Ft | ||
| Basement | 4pc Bathroom | 9.17 Ft x 5.00 Ft | ||
| Basement | Bedroom | 15.00 Ft x 11.17 Ft | ||
| Basement | Den | 9.17 Ft x 19.08 Ft | ||
| Basement | Kitchen | 14.08 Ft x 5.25 Ft | ||
| Basement | Recreational, Games Room | 14.08 Ft x 11.50 Ft | ||
| Basement | Furnace | 16.33 Ft x 7.33 Ft | ||
| Main Level | 2pc Bathroom | 5.92 Ft x 5.17 Ft | ||
| Main Level | Dining Room | 14.75 Ft x 9.42 Ft | ||
| Main Level | Kitchen | 14.75 Ft x 9.50 Ft | ||
| Main Level | Living Room | 15.67 Ft x 16.58 Ft |
Land
| Acreage | No |
| Fence Type | Not Fenced |
| Land Amenities | Park, Playground, Shopping |
| Size Frontage | 11.3 M |
| Size Irregular | 6189.25 |
| Size Total | 6189.25 Sqft|4,051 - 7,250 Sqft |
| Size Total Text | 6189.25 Sqft|4,051 - 7,250 Sqft |
| Zoning Description | R1-u |

