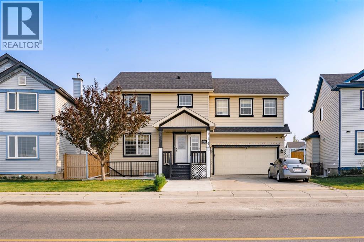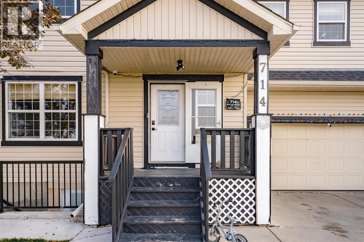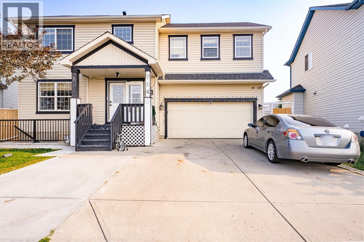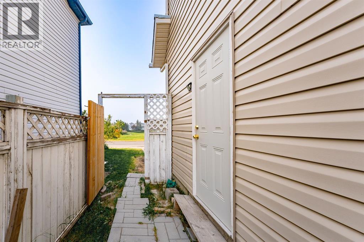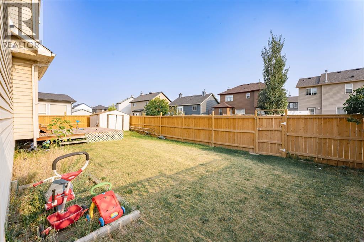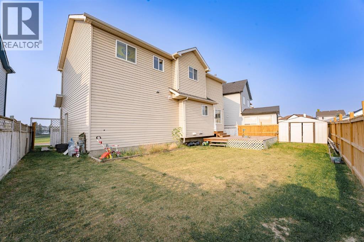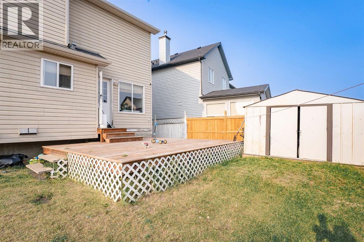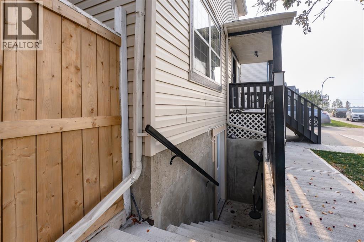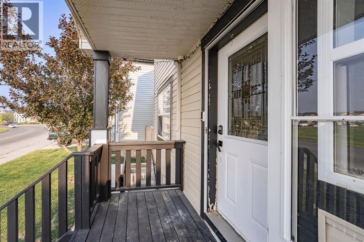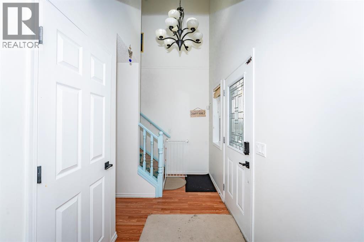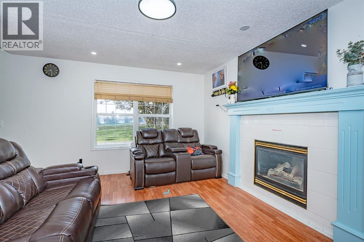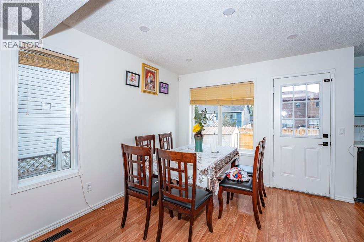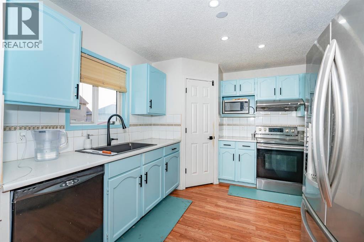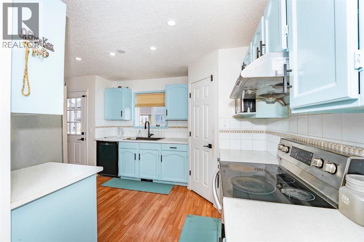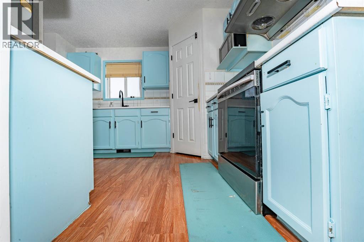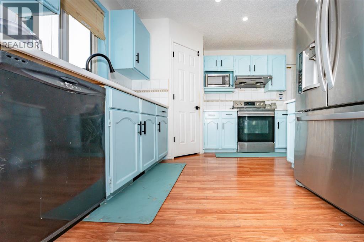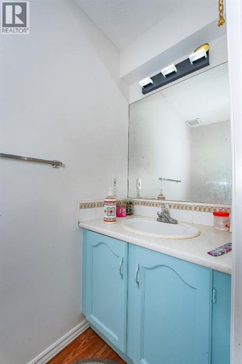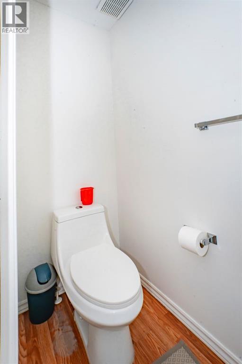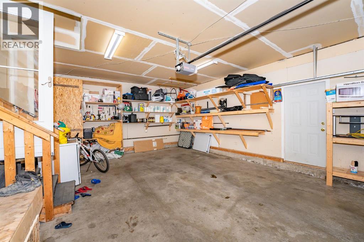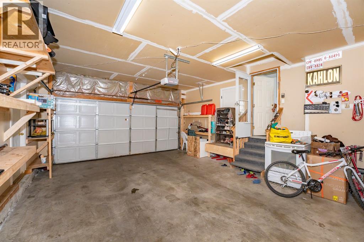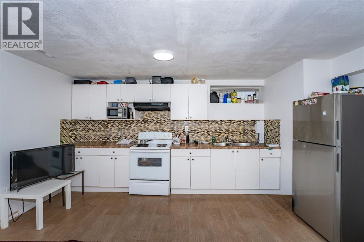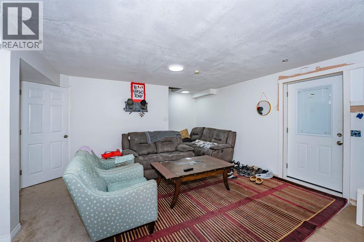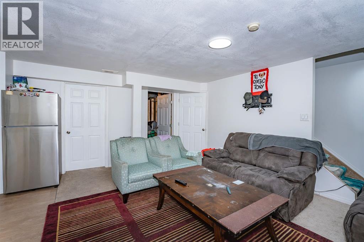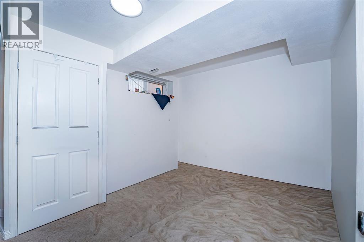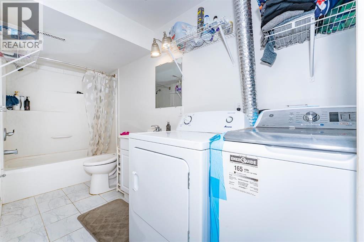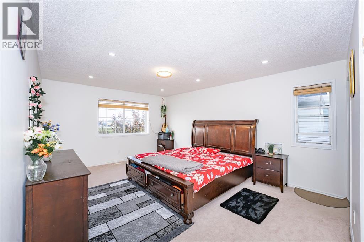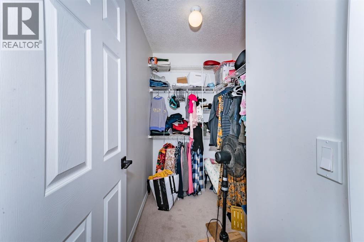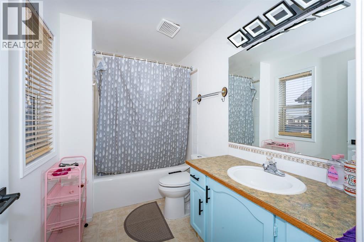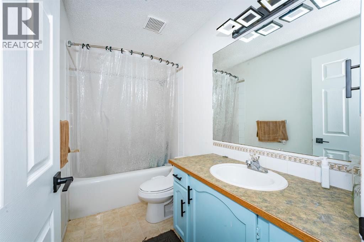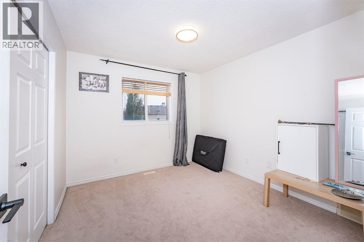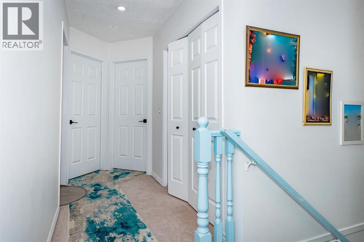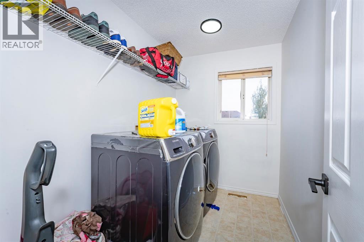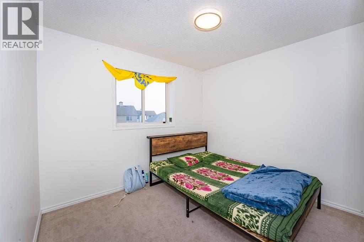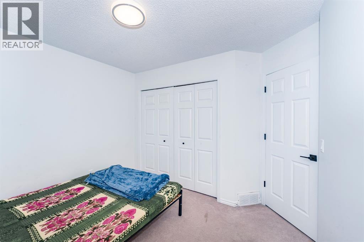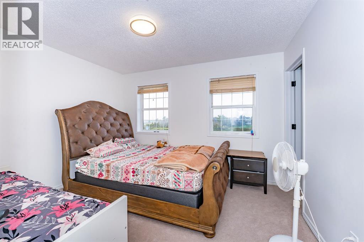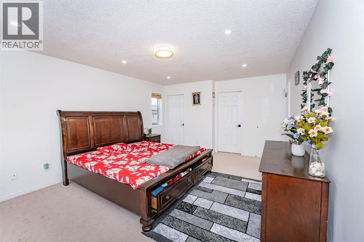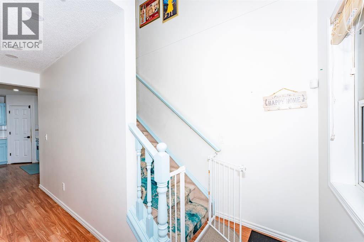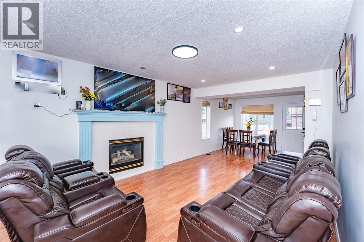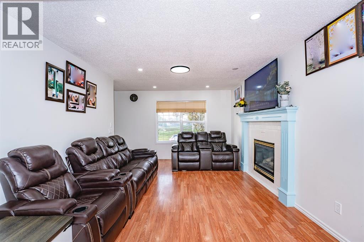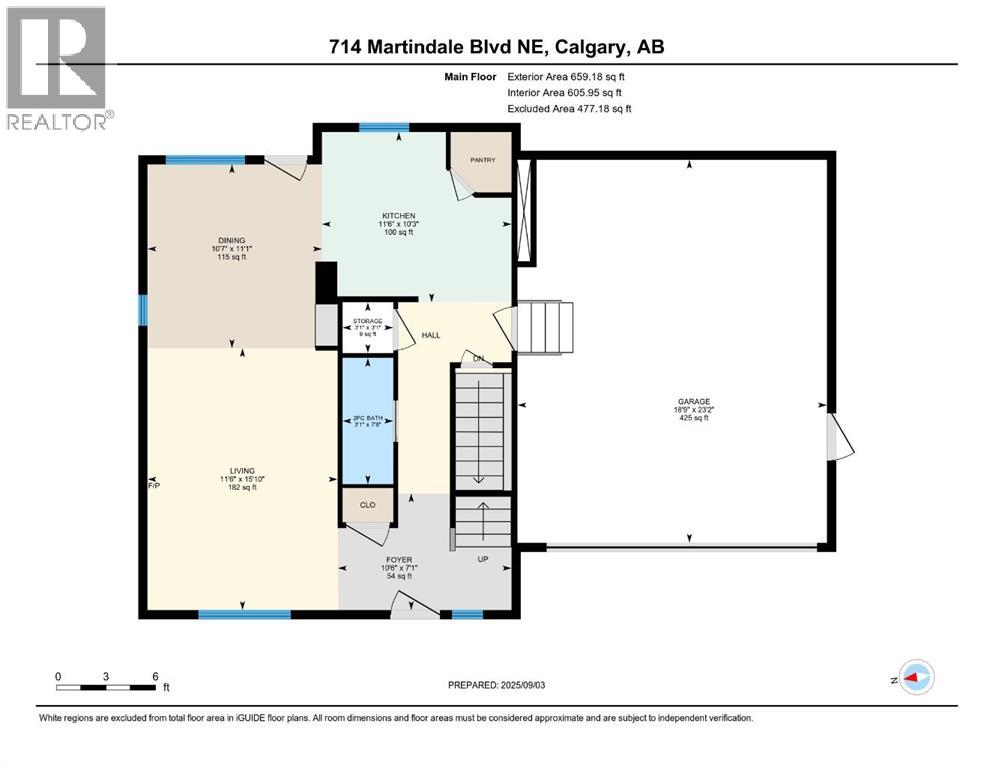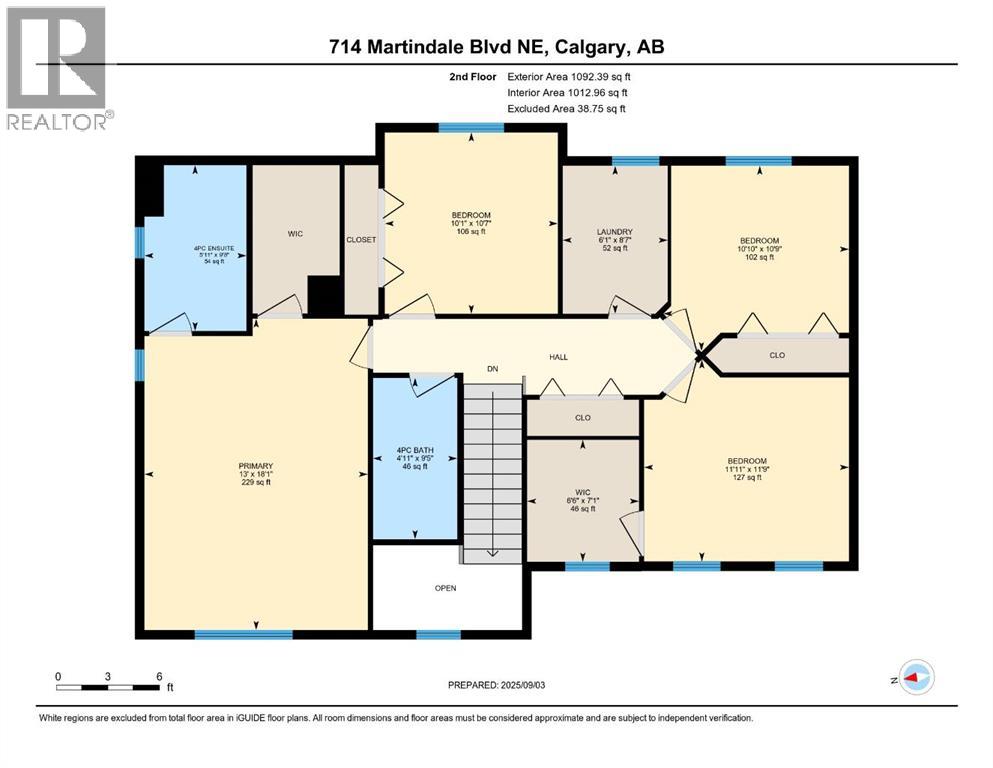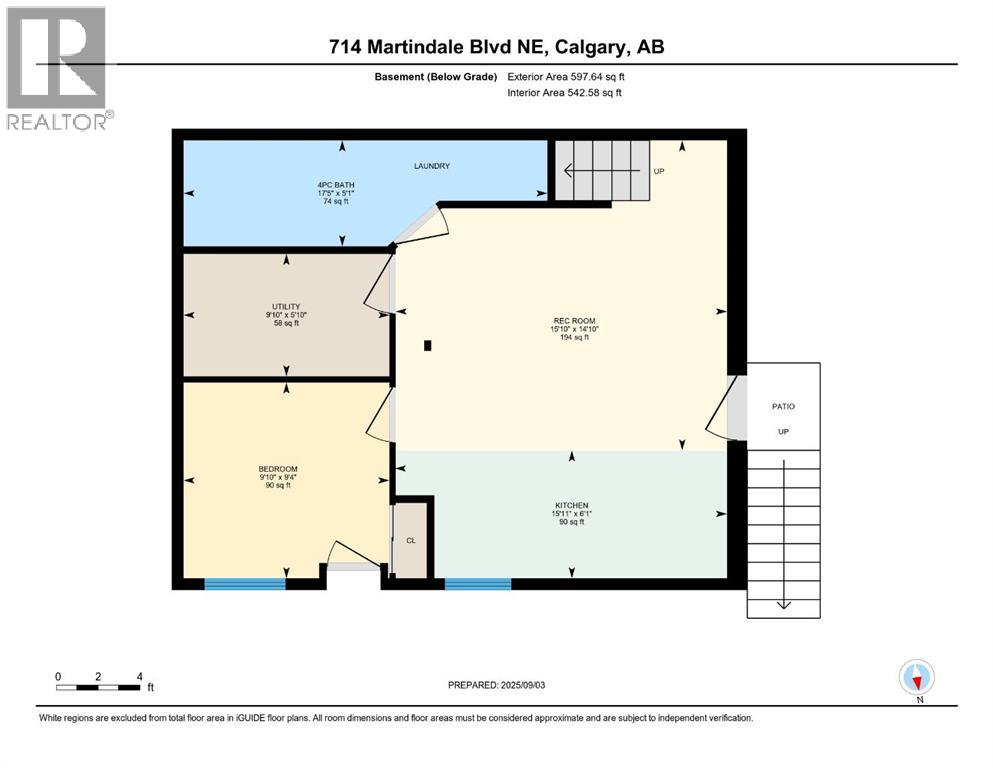Welcome to this beautifully and spacious 2-storey front garage home, ideally situated on a wide lot facing a peaceful park in the heart of Martindale. This move-in-ready property offers 5 bedrooms and 3.5 bathrooms, making it a perfect choice for first time homebuyer or growing families.Step inside to discover a warm and inviting main floor featuring a generous living room with a cozy gas fireplace, a bright dining area, and a kitchen with stylish countertops and ample cabinet space. A convenient 2-piece powder room and plenty of closet storage complete the main level.Upstairs, you'll find 4 generously sized bedrooms, including a large primary suite with its own 4-piece ensuite. A second full bathroom and dedicated laundry room add to the practicality of the upper level.The fully finished basement includes a separate side entrance leading to an 1 bedroom suite, complete with its own living area, full bathroom, and extra storage perfect for extended family, guests, or potential rental income.With arge windows that fill the home with natural light, this property effortlessly blends function and style. Located just steps from parks, schools, shopping, and transit, this is a fantastic opportunity in a family-friendly neighborhood.Don't miss your chance to own this versatile and well-appointed home — book your private showing today! (id:37074)
Property Features
Property Details
| MLS® Number | A2254891 |
| Property Type | Single Family |
| Neigbourhood | Martindale |
| Community Name | Martindale |
| Amenities Near By | Park, Playground, Schools, Shopping |
| Features | Back Lane |
| Parking Space Total | 4 |
| Plan | 9910717 |
| Structure | Deck, Porch |
Parking
| Attached Garage | 2 |
| Parking Pad |
Building
| Bathroom Total | 4 |
| Bedrooms Above Ground | 4 |
| Bedrooms Below Ground | 1 |
| Bedrooms Total | 5 |
| Appliances | Washer, Refrigerator, Dishwasher, Stove, Dryer, Hood Fan, Window Coverings, Garage Door Opener |
| Basement Development | Finished |
| Basement Features | Separate Entrance |
| Basement Type | Full (finished) |
| Constructed Date | 1999 |
| Construction Material | Wood Frame |
| Construction Style Attachment | Detached |
| Cooling Type | None |
| Exterior Finish | Vinyl Siding |
| Fireplace Present | Yes |
| Fireplace Total | 1 |
| Flooring Type | Carpeted, Ceramic Tile, Laminate |
| Foundation Type | Poured Concrete |
| Half Bath Total | 1 |
| Heating Fuel | Natural Gas |
| Heating Type | Forced Air |
| Stories Total | 2 |
| Size Interior | 1,752 Ft2 |
| Total Finished Area | 1751.57 Sqft |
| Type | House |
Rooms
| Level | Type | Length | Width | Dimensions |
|---|---|---|---|---|
| Basement | Kitchen | 15.92 Ft x 6.08 Ft | ||
| Basement | Recreational, Games Room | 15.83 Ft x 14.83 Ft | ||
| Basement | Bedroom | 9.83 Ft x 9.33 Ft | ||
| Basement | Furnace | 9.83 Ft x 5.83 Ft | ||
| Basement | 4pc Bathroom | 17.42 Ft x 5.08 Ft | ||
| Main Level | Kitchen | 11.50 Ft x 10.25 Ft | ||
| Main Level | Dining Room | 10.58 Ft x 11.08 Ft | ||
| Main Level | Living Room | 11.50 Ft x 15.83 Ft | ||
| Main Level | Foyer | 10.50 Ft x 7.08 Ft | ||
| Main Level | 2pc Bathroom | 3.08 Ft x 7.67 Ft | ||
| Main Level | Storage | 10.50 Ft x 7.08 Ft | ||
| Main Level | Primary Bedroom | 13.00 Ft x 18.08 Ft | ||
| Upper Level | 4pc Bathroom | 5.92 Ft x 9.67 Ft | ||
| Upper Level | Bedroom | 10.08 Ft x 10.58 Ft | ||
| Upper Level | 4pc Bathroom | 4.92 Ft x 9.42 Ft | ||
| Upper Level | Laundry Room | 6.08 Ft x 8.58 Ft | ||
| Upper Level | Bedroom | 10.83 Ft x 10.75 Ft | ||
| Upper Level | Bedroom | 11.92 Ft x 11.75 Ft | ||
| Upper Level | Other | 6.50 Ft x 7.08 Ft |
Land
| Acreage | No |
| Fence Type | Fence |
| Land Amenities | Park, Playground, Schools, Shopping |
| Landscape Features | Landscaped |
| Size Depth | 22 M |
| Size Frontage | 15.46 M |
| Size Irregular | 376.00 |
| Size Total | 376 M2|0-4,050 Sqft |
| Size Total Text | 376 M2|0-4,050 Sqft |
| Zoning Description | R-cg |

