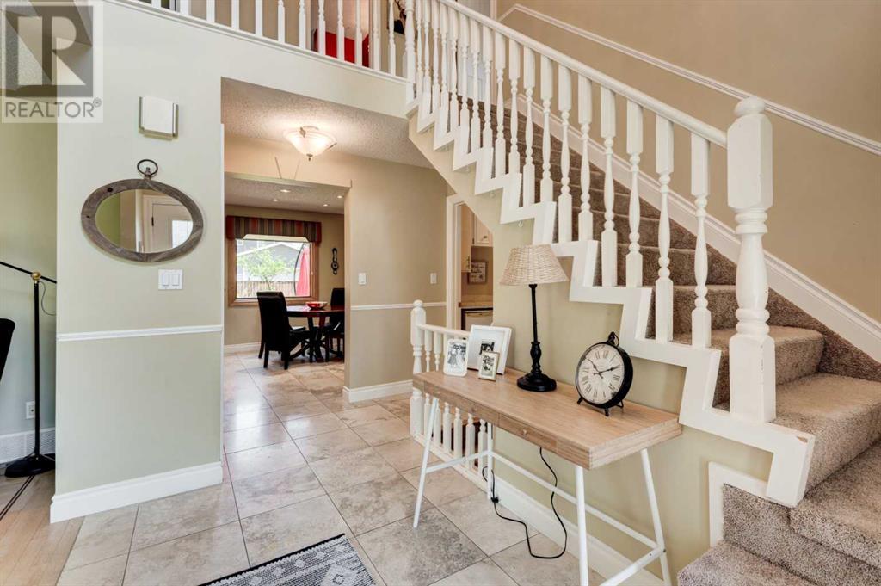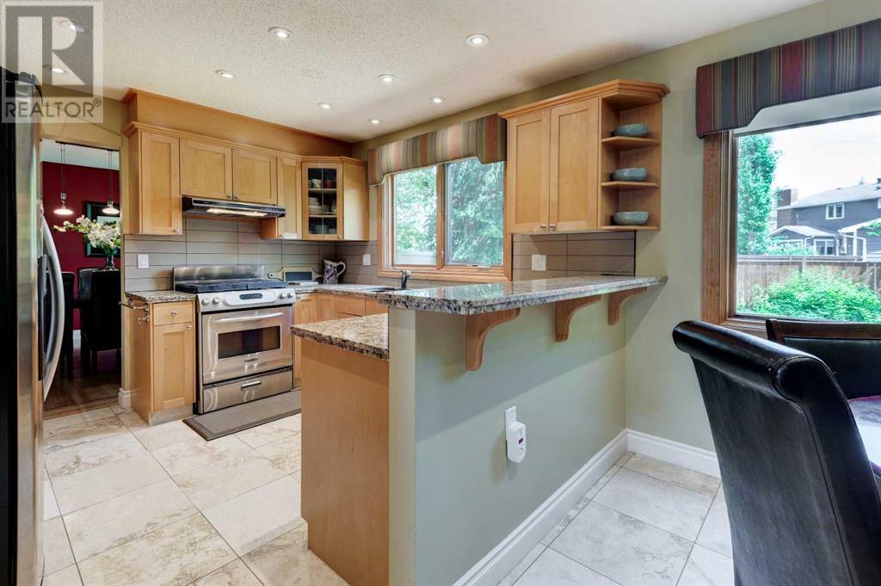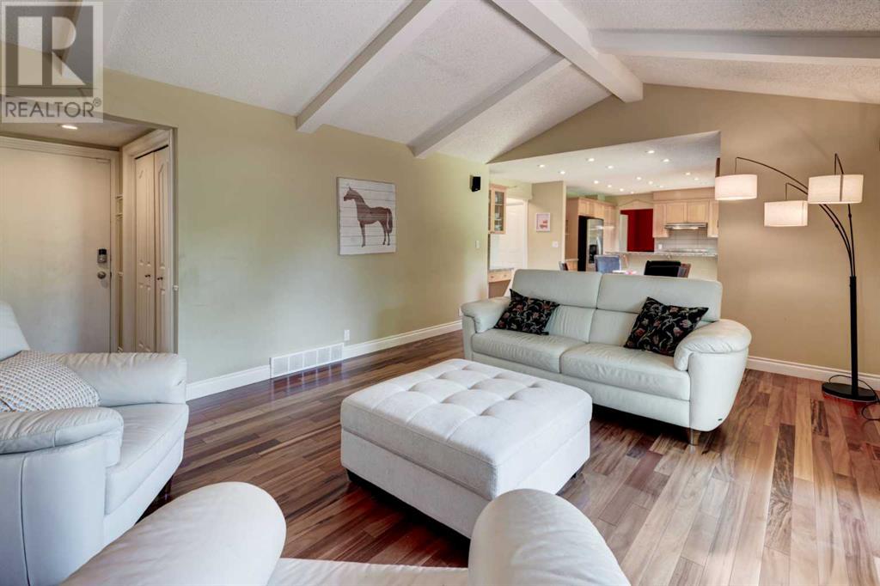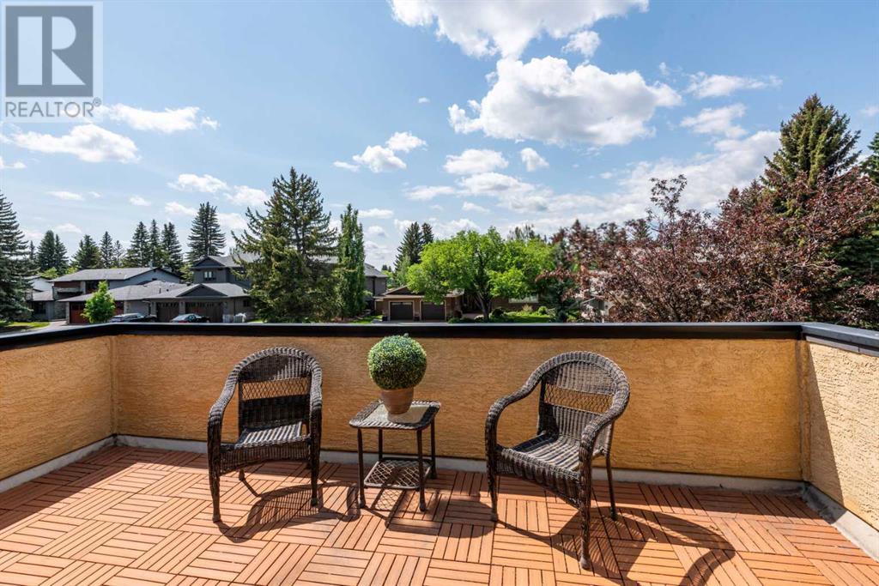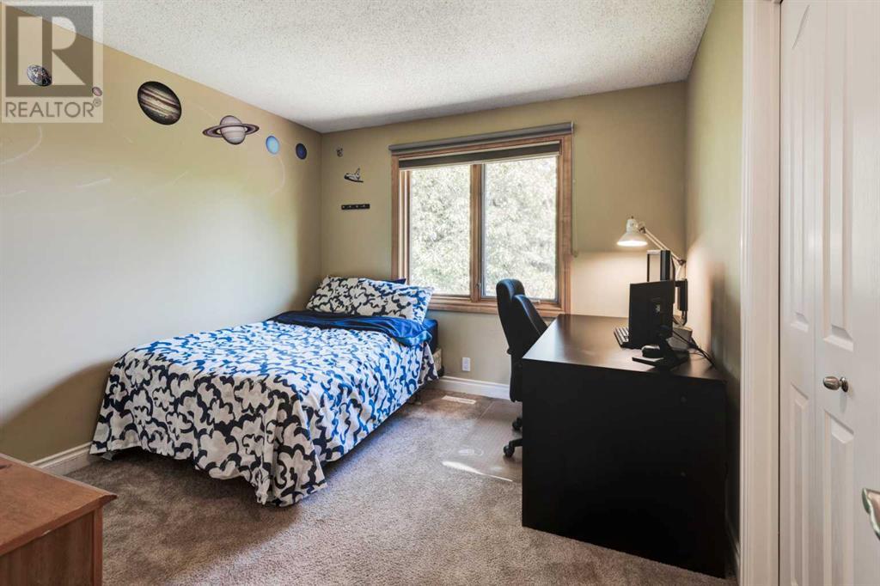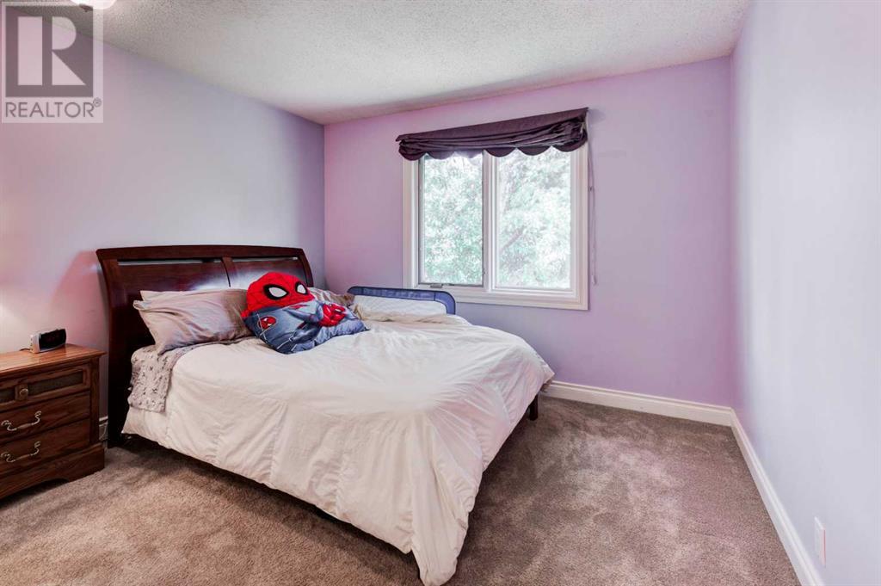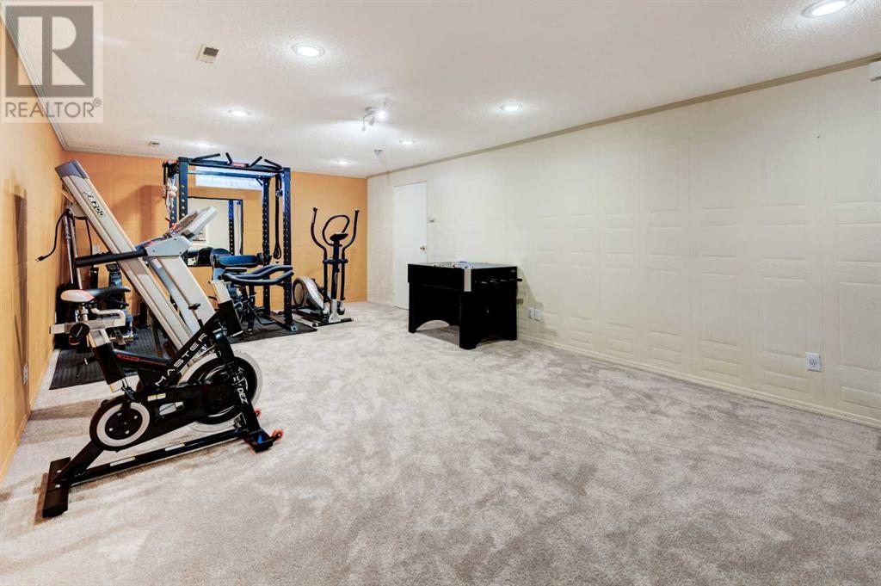Need to sell your current home to buy this one?
Find out how much it will sell for today!
Phenomenally located facing the estate area’s private lake, this Lake Bonavista home is a rare find! Offering over 3550 sq. ft. of living area and a sought after five-bedrooms up floorplan, the property features a unique and beautiful style that blends statement character elements with upscale elegance. A front yard landscaped with mature trees has lovely curb appeal, and inside, high ceilings in the entryway showcase the classic layout and southwest sunlight. Original hardwood in the living room is elevated with a feature strip that echoes the ceiling border to infuse a subtle luxury to the space. The front wall is all windows, bringing in amazing natural light that flows back into a sophisticated formal dining room. In the kitchen, quality is evident in the wood cabinetry, granite counters, and upgraded stainless appliances that include a gas stove. An eating bar overlooks the breakfast nook, which also has a built-in credenza and china cabinet. In the family room, breathtaking design gives a feeling of old-world architecture with vaulted ceilings & exposed beams, a tiled hearth, and rich-toned hardwood floors. Full- height windows frame backyard views, or step through the glass patio door to extend your living area to the outdoors. This level also holds a large laundry room and a powder room. Upstairs, a sumptuous primary bedroom is a self-contained retreat, with a full ensuite and a walk-in closet, and the real draw is the private rooftop patio that looks toward the lake – you may never want to leave this room. Of course, there is room for the whole family on this storey, with four more bedrooms! The main bathroom is also perfectly appointed for a busy household, with dual sinks and plenty of cupboard space. Downstairs, the finished basement is the ultimate multi-purpose zone. The rec room spans most of the level, with two huge sections. The first could be a playroom, home gym, or games room. The second makes an excellent home theatre thanks to a cozy fireplace, and you still easily have space for an office area or dry bar. There is another full bathroom on this level, plus four utility and storage areas for all your seasonal items. Outside, the yard is an idyllic oasis. The patio is perfect for grilling, dining, and enjoying the dappled sunlight that filters through mature trees, and a large lawn is edged with foliage, trees, and garden beds. In steps, you can be at the community association, where you will find the arenas and athletic park just across the street from the beach and walking paths. Fish Creek Provincial Park is also in walking distance for hours of hiking, biking and outdoor recreation. This area has excellent schools, and commuters will appreciate proximity to Macleod Trail. Extensive amenities are available in just minutes, including some of the city’s best eateries. This one really does have it all. Lake community life is calling, see it today. (id:37074)
Property Features
Fireplace: Fireplace
Cooling: Central Air Conditioning
Heating: Forced Air
Landscape: Landscaped


