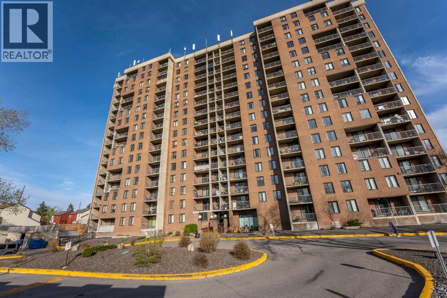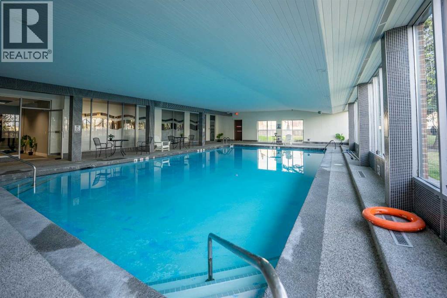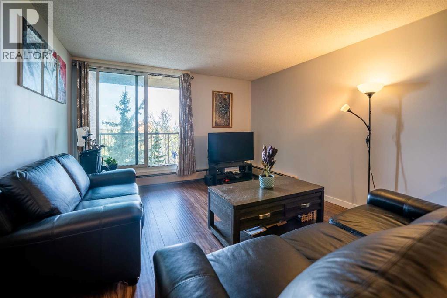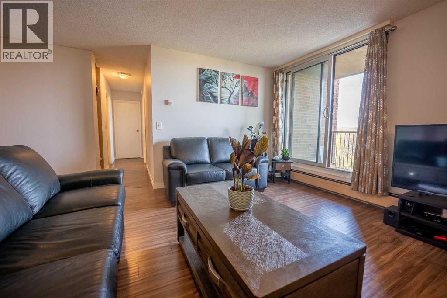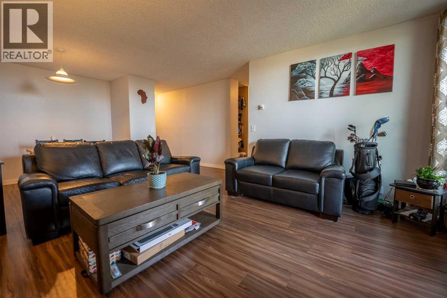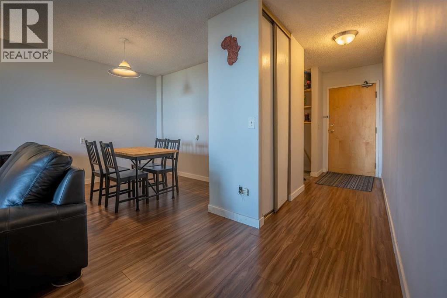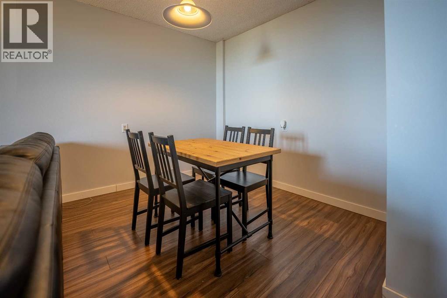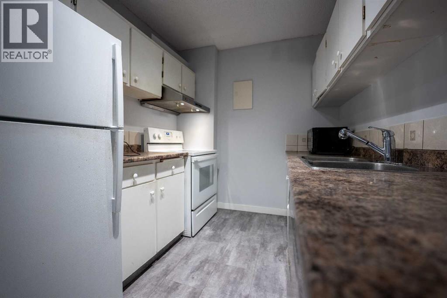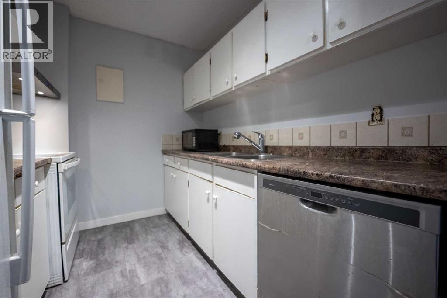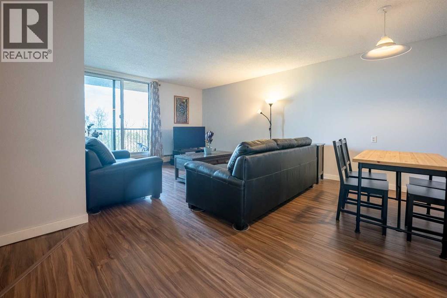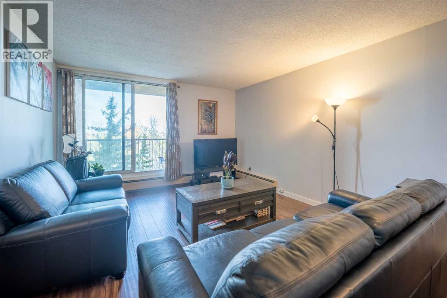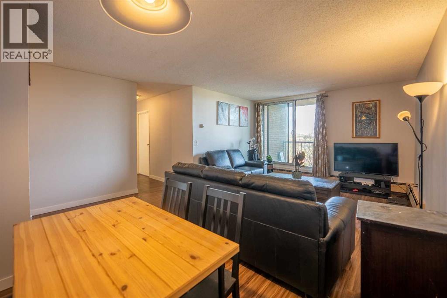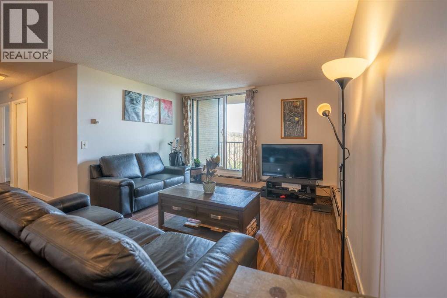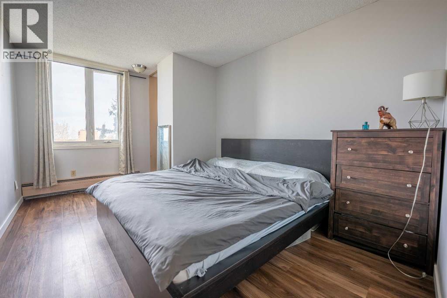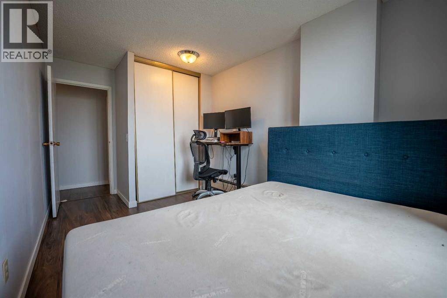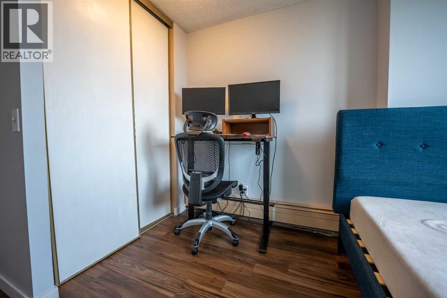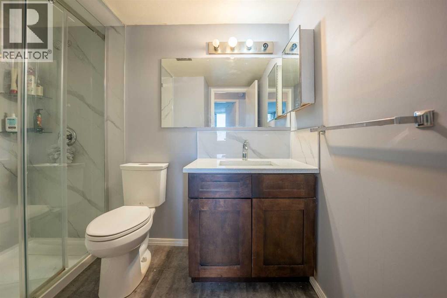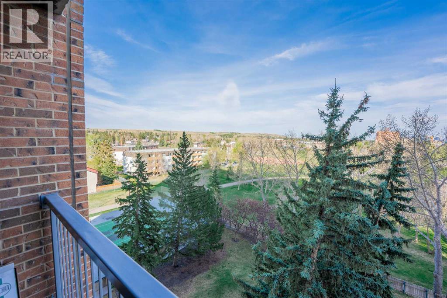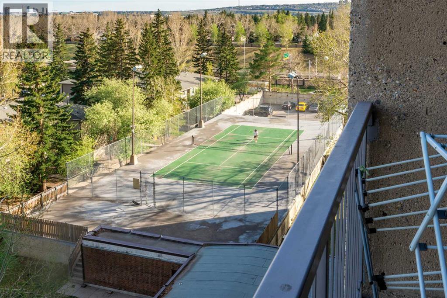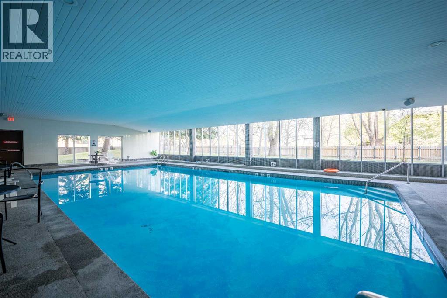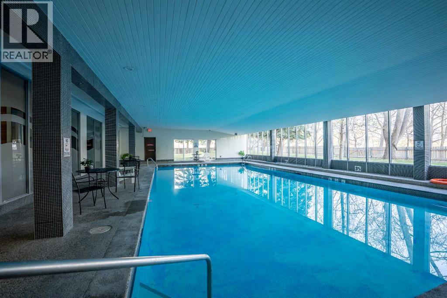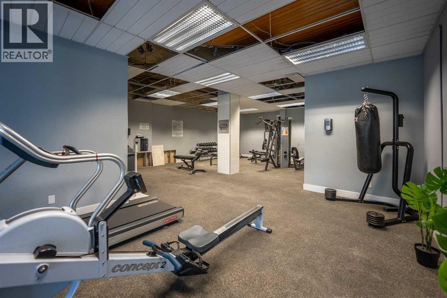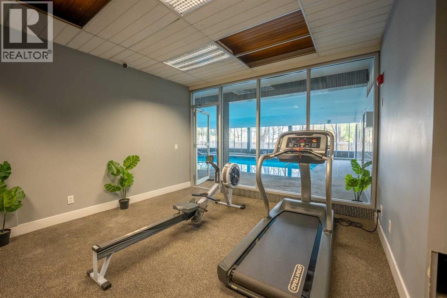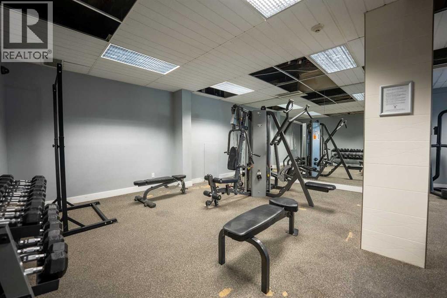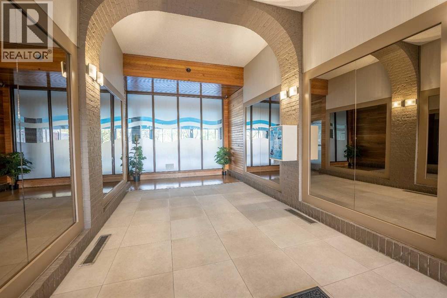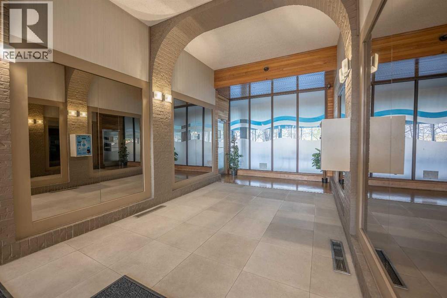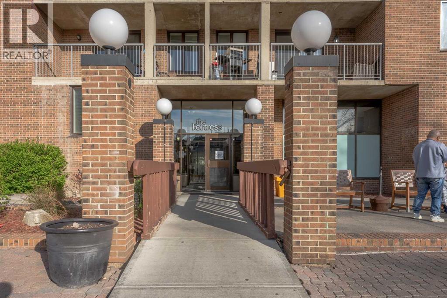Welcome home to this newly renovated 2 BEDS, 2 PARKING condo located on the 7th floor with beautiful views and rare 2 PARKING STALLS—one underground and one outdoor. The unit has been freshly painted, features brand-new flooring, and includes an upgraded bathroom, making it move-in ready. Enjoy a bright and open living and dining space with lots of natural light and a private balcony overlooking green space. The building offers great amenities like an indoor swimming pool, gym, and outdoor tennis courts. Located in the heart of Dalhousie, this condo is just a short walk to the CTrain station, Market Mall, the University of Calgary, and Sir Winston Churchill High School. Whether you're a student, professional, or looking for a convenient place to call home, this unit offers comfort, location, and lifestyle all in one. (id:37074)
Property Features
Property Details
| MLS® Number | A2219979 |
| Property Type | Single Family |
| Neigbourhood | Dalhousie |
| Community Name | Dalhousie |
| Amenities Near By | Park, Playground, Schools, Shopping |
| Community Features | Pets Allowed With Restrictions |
| Features | No Animal Home, Parking |
| Parking Space Total | 2 |
| Plan | 9110973 |
Parking
| Parking Pad | |
| Underground |
Building
| Bathroom Total | 1 |
| Bedrooms Above Ground | 2 |
| Bedrooms Total | 2 |
| Amenities | Swimming, Laundry Facility |
| Appliances | Refrigerator, Dishwasher, Stove, Hood Fan |
| Constructed Date | 1977 |
| Construction Material | Poured Concrete |
| Construction Style Attachment | Attached |
| Cooling Type | None |
| Exterior Finish | Brick, Concrete |
| Flooring Type | Laminate, Tile |
| Heating Type | Baseboard Heaters |
| Stories Total | 17 |
| Size Interior | 797 Ft2 |
| Total Finished Area | 797 Sqft |
| Type | Apartment |
Rooms
| Level | Type | Length | Width | Dimensions |
|---|---|---|---|---|
| Main Level | Other | 5.75 Ft x 3.75 Ft | ||
| Main Level | Kitchen | 11.17 Ft x 7.42 Ft | ||
| Main Level | Dining Room | 8.92 Ft x 8.08 Ft | ||
| Main Level | Living Room | 12.92 Ft x 12.50 Ft | ||
| Main Level | Primary Bedroom | 14.50 Ft x 9.67 Ft | ||
| Main Level | Bedroom | 14.50 Ft x 8.83 Ft | ||
| Main Level | Storage | 4.42 Ft x 4.33 Ft | ||
| Main Level | 3pc Bathroom | 8.25 Ft x 7.00 Ft |
Land
| Acreage | No |
| Land Amenities | Park, Playground, Schools, Shopping |
| Size Total Text | Unknown |
| Zoning Description | M-h2 |

