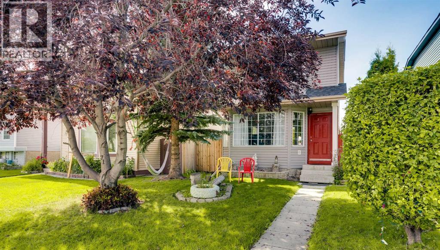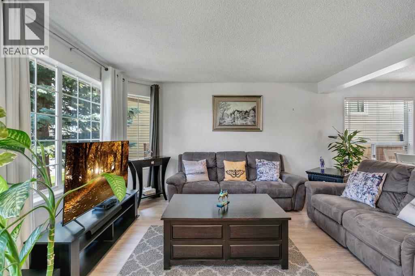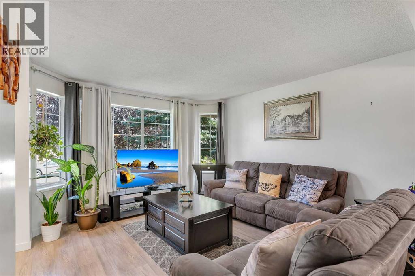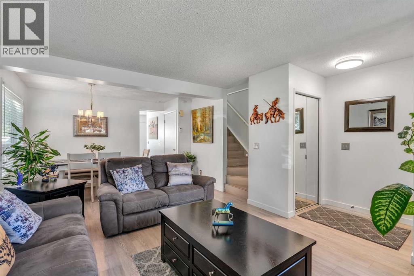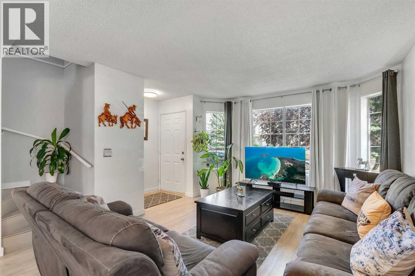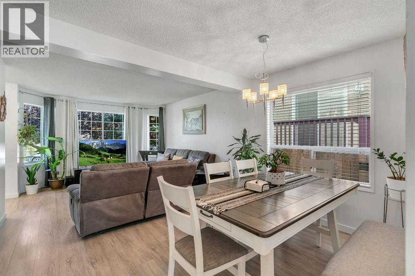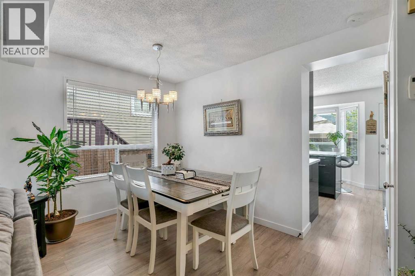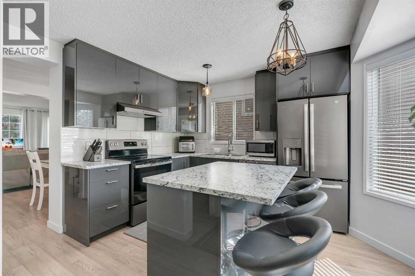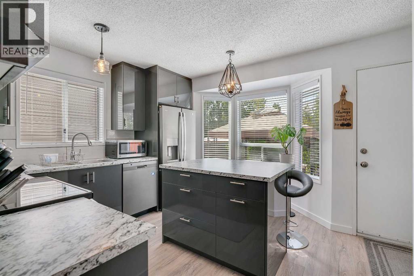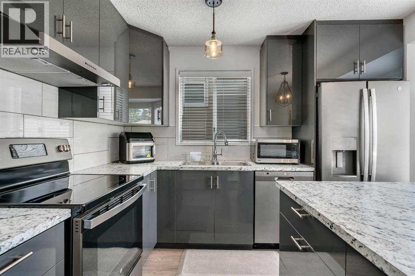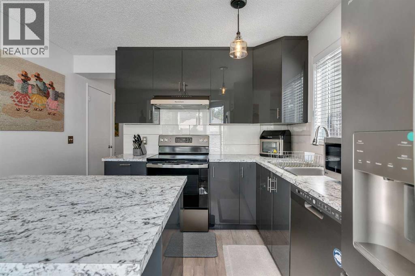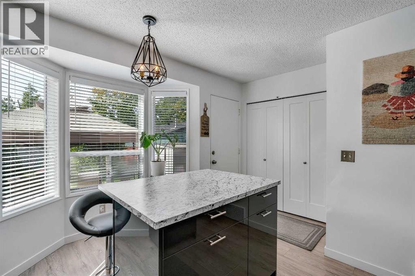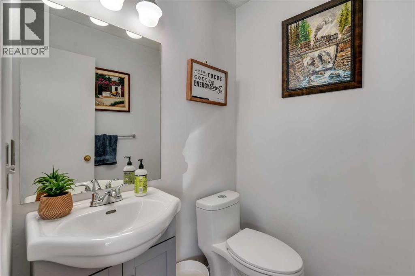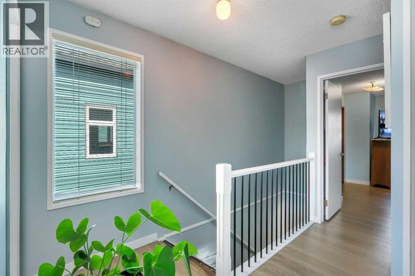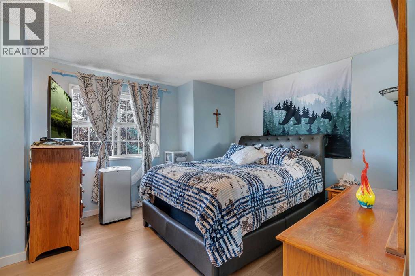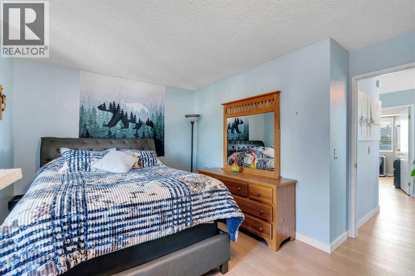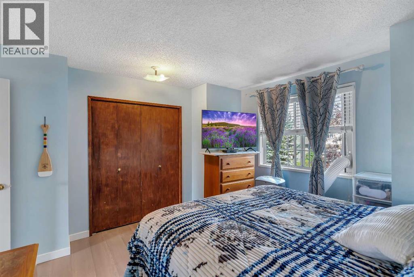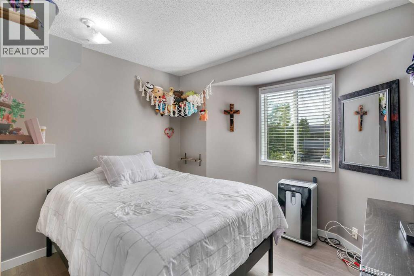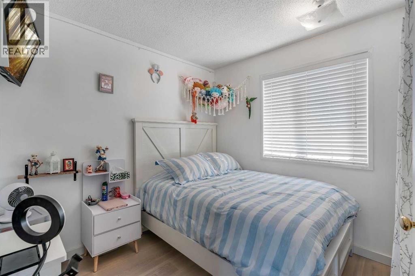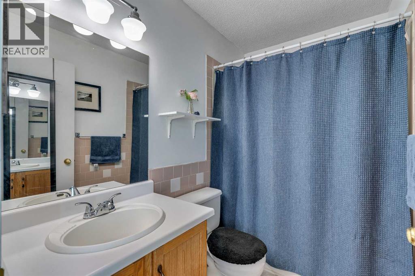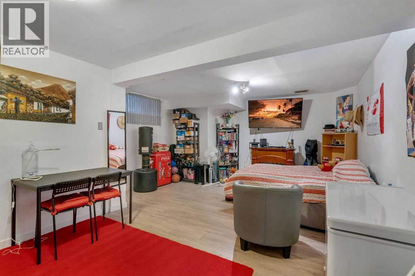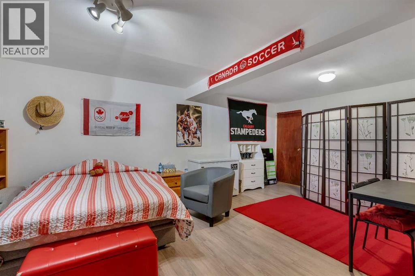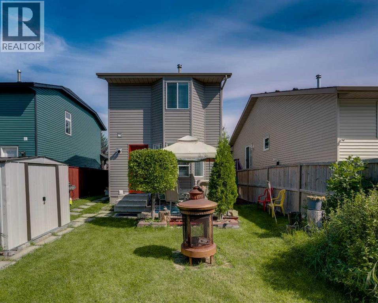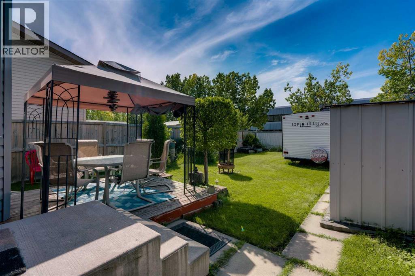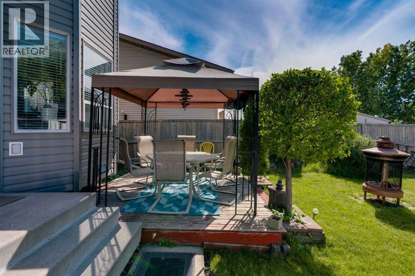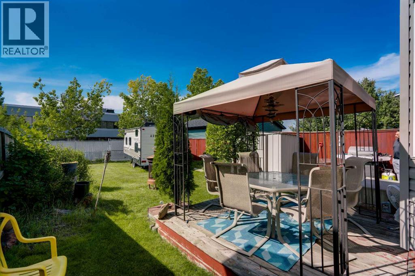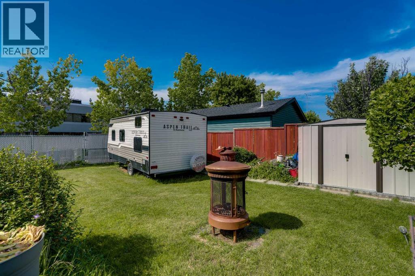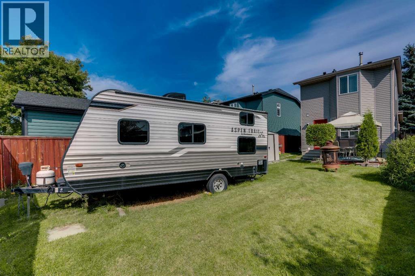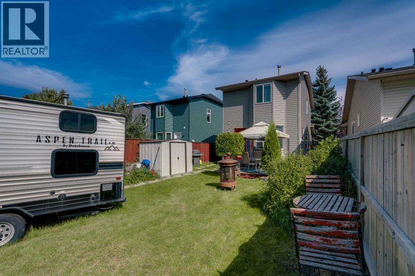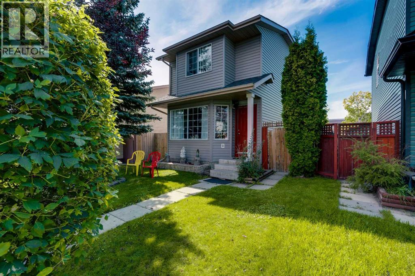Need to sell your current home to buy this one?
Find out how much it will sell for today!
Welcome to Rivercrest Circle! This home boasts a renovated main level with wide plank laminate flooring throughout, a stylish new kitchen with sleek full-height cabinetry, matte stainless steel appliances, an island with pots-and-pans drawers, garbage pull-out, and additional seating. The updated powder room, spacious front living room with bay window, and a generous dining area complete this bright and functional level. The stairwell and upper landing have been updated with modern spindles opening the hallway leading to the spacious primary bedroom with a large closet, two additional bedrooms, and the main bathroom. The developed basement adds even more living space with a large rec room, laundry area, and ample storage. Step outside to the west-facing backyard that includes deck with gazebo, shed, RV parking and plenty of room for a future garage if desired. With the roof, siding, furnace, and hot water tank all replaced in the last 5 years, you can move in knowing the big items are already taken care of. Ideally located on a quiet street, this home offers quick access to Glenmore and Deerfoot Trail, Downtown, and the Foothills Industrial area. (id:37074)
Property Features
Cooling: None
Heating: Forced Air
Landscape: Landscaped, Lawn

