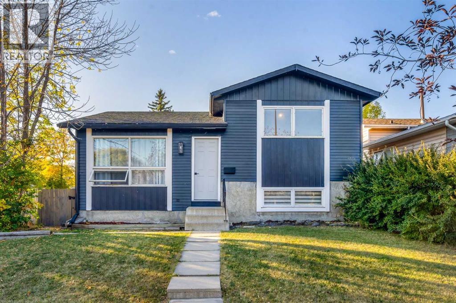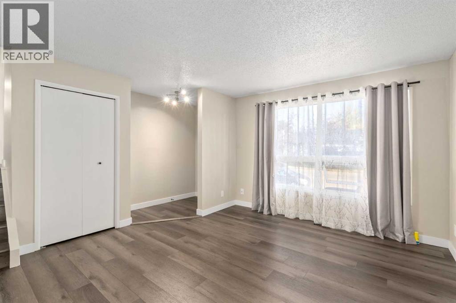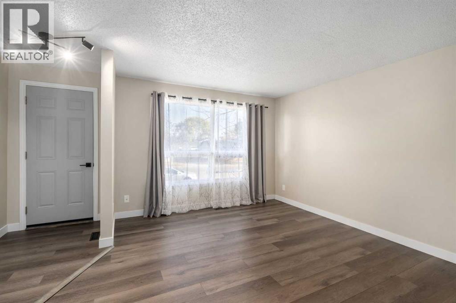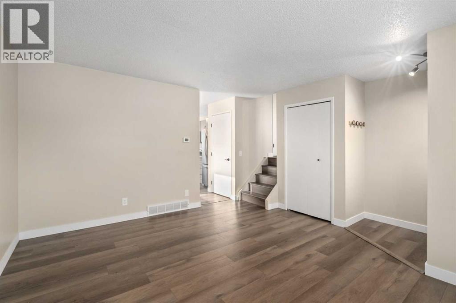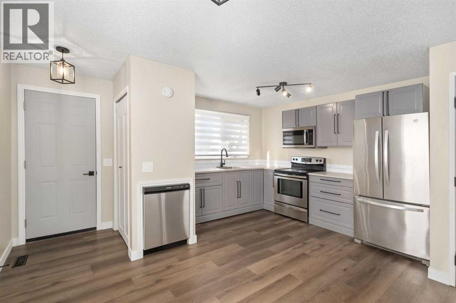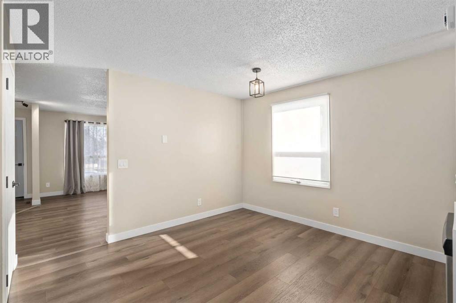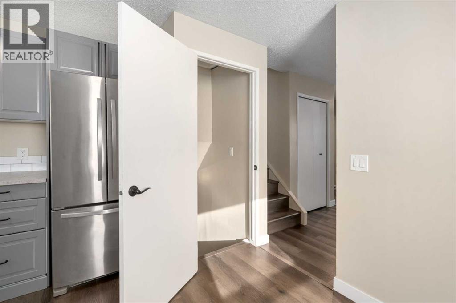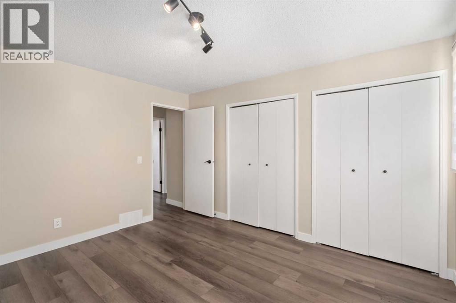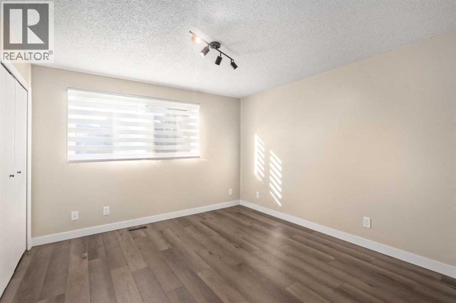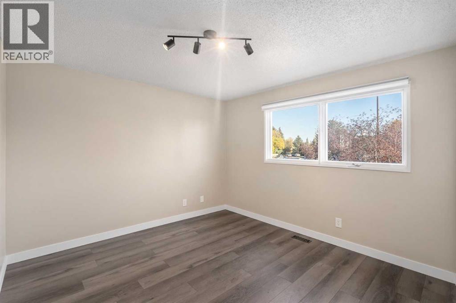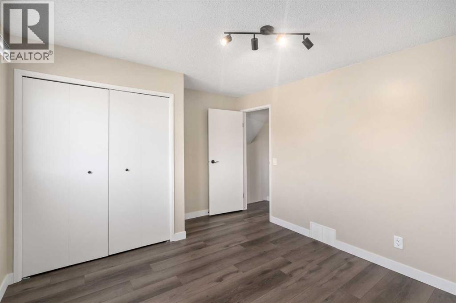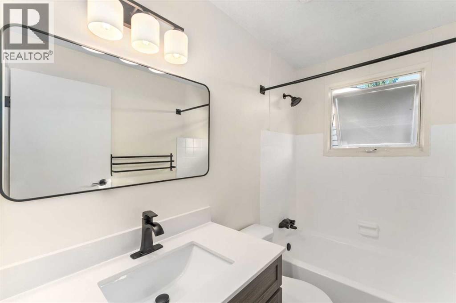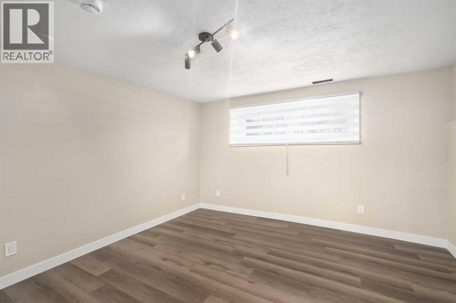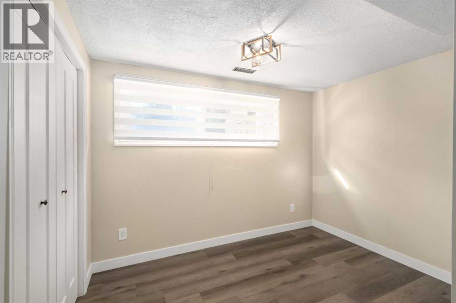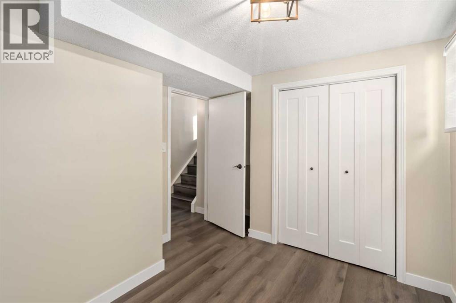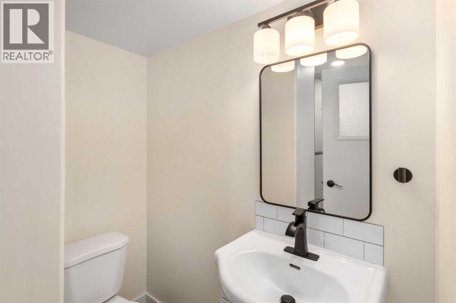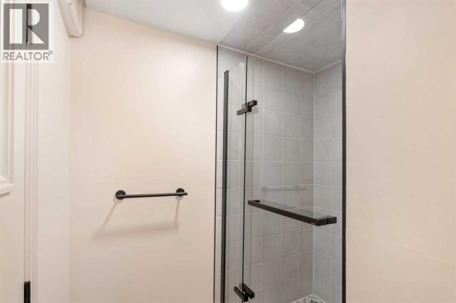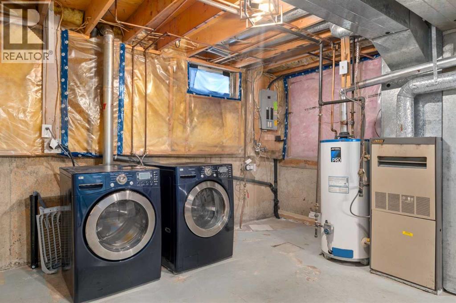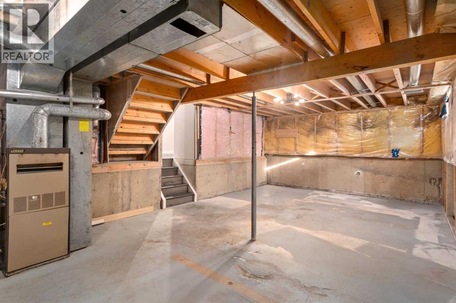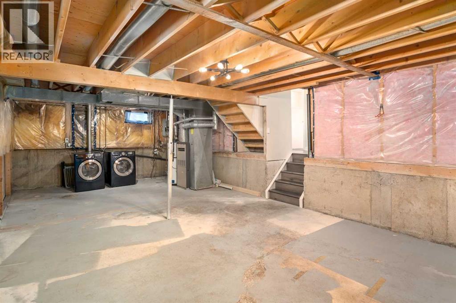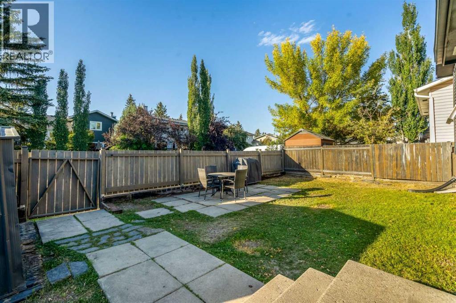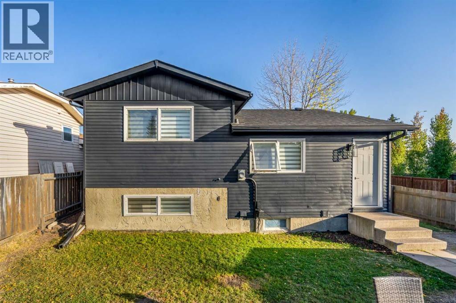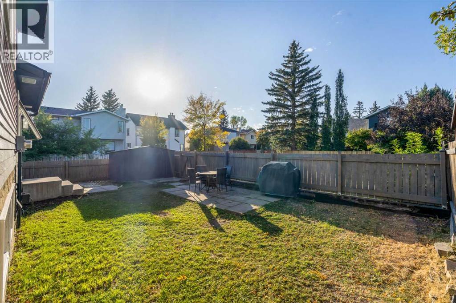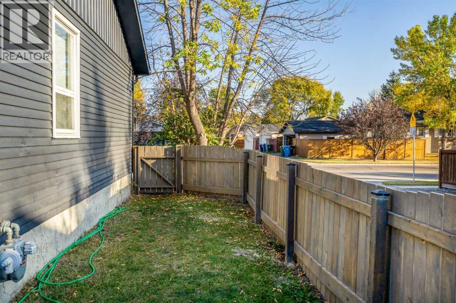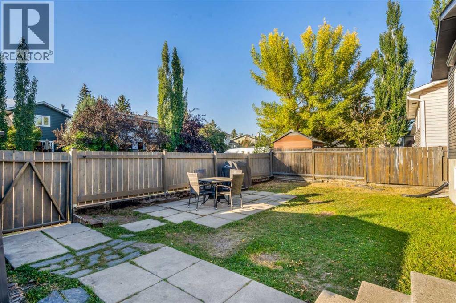Click brochure link for more details. This fully renovated 4-level split home offers 3 bedrooms, 2 bathrooms, and nearly 1,400 sq. ft. of living space on a huge lot—perfect for a backyard guest suite and/or a triple car garage (after permit approval)! South-facing and flooded with natural light, this home is ideally located in a sought-after neighbourhood, within walking distance to schools, shopping, and Carburn Park.The main floor features a cozy living room and a spacious kitchen with a window overlooking the backyard. Upstairs, you’ll find 2 generous bedrooms and a full bathroom. The lower level offers a third bedroom, a second bathroom, and a family room, while the basement provides laundry and plenty of space for storage or potential future development.Updates in 2025 include luxury vinyl plank flooring (LVP) throughout all levels, a brand-new kitchen, bathrooms, appliances, light fixtures, and a new roof! The house has been painted inside and outside. Copper pipes and a 100 AMP electrical service. Large fenced backyard with a shed and a lot of extra space for parking or/and potential future development. (id:37074)
Property Features
Property Details
| MLS® Number | A2259991 |
| Property Type | Single Family |
| Neigbourhood | Riverbend |
| Community Name | Riverbend |
| Amenities Near By | Park, Playground, Schools, Shopping |
| Features | See Remarks, Back Lane |
| Parking Space Total | 2 |
| Plan | 8011606 |
| Structure | None |
Parking
| Oversize | |
| Parking Pad |
Building
| Bathroom Total | 2 |
| Bedrooms Above Ground | 2 |
| Bedrooms Below Ground | 1 |
| Bedrooms Total | 3 |
| Appliances | Washer, Refrigerator, Dishwasher, Stove, Dryer, Microwave |
| Architectural Style | 4 Level |
| Basement Development | Partially Finished |
| Basement Type | Full (partially Finished) |
| Constructed Date | 1983 |
| Construction Material | Wood Frame |
| Construction Style Attachment | Detached |
| Cooling Type | None |
| Exterior Finish | Metal |
| Flooring Type | Vinyl Plank |
| Foundation Type | Poured Concrete |
| Heating Fuel | Natural Gas |
| Heating Type | Forced Air |
| Size Interior | 959 Ft2 |
| Total Finished Area | 958.74 Sqft |
| Type | House |
Rooms
| Level | Type | Length | Width | Dimensions |
|---|---|---|---|---|
| Basement | 3pc Bathroom | 6.08 Ft x 7.42 Ft | ||
| Basement | Bedroom | 11.58 Ft x 9.08 Ft | ||
| Basement | Recreational, Games Room | 12.83 Ft x 13.58 Ft | ||
| Basement | Furnace | 14.83 Ft x 28.17 Ft | ||
| Main Level | Dining Room | 6.58 Ft x 14.67 Ft | ||
| Main Level | Kitchen | 8.67 Ft x 15.08 Ft | ||
| Main Level | Living Room | 13.00 Ft x 14.42 Ft | ||
| Main Level | Primary Bedroom | 11.42 Ft x 12.58 Ft | ||
| Upper Level | 4pc Bathroom | 8.00 Ft x 4.92 Ft | ||
| Upper Level | Bedroom | 13.67 Ft x 11.00 Ft |
Land
| Acreage | No |
| Fence Type | Fence |
| Land Amenities | Park, Playground, Schools, Shopping |
| Landscape Features | Fruit Trees, Landscaped |
| Size Depth | 30.5 M |
| Size Frontage | 13.5 M |
| Size Irregular | 412.00 |
| Size Total | 412 M2|4,051 - 7,250 Sqft |
| Size Total Text | 412 M2|4,051 - 7,250 Sqft |
| Zoning Description | R-cg |

