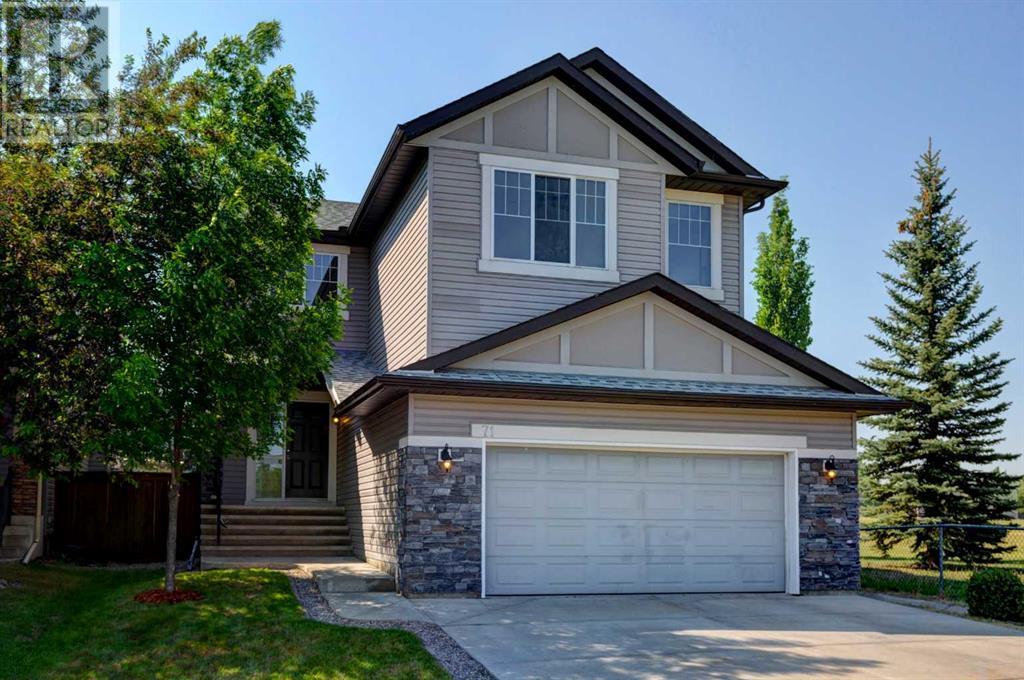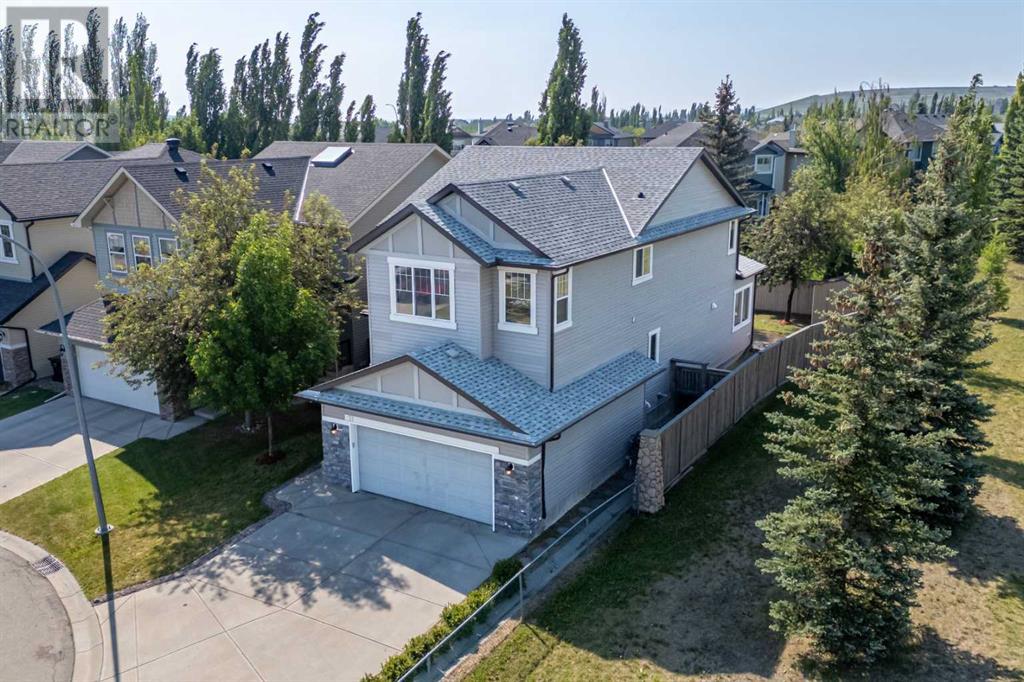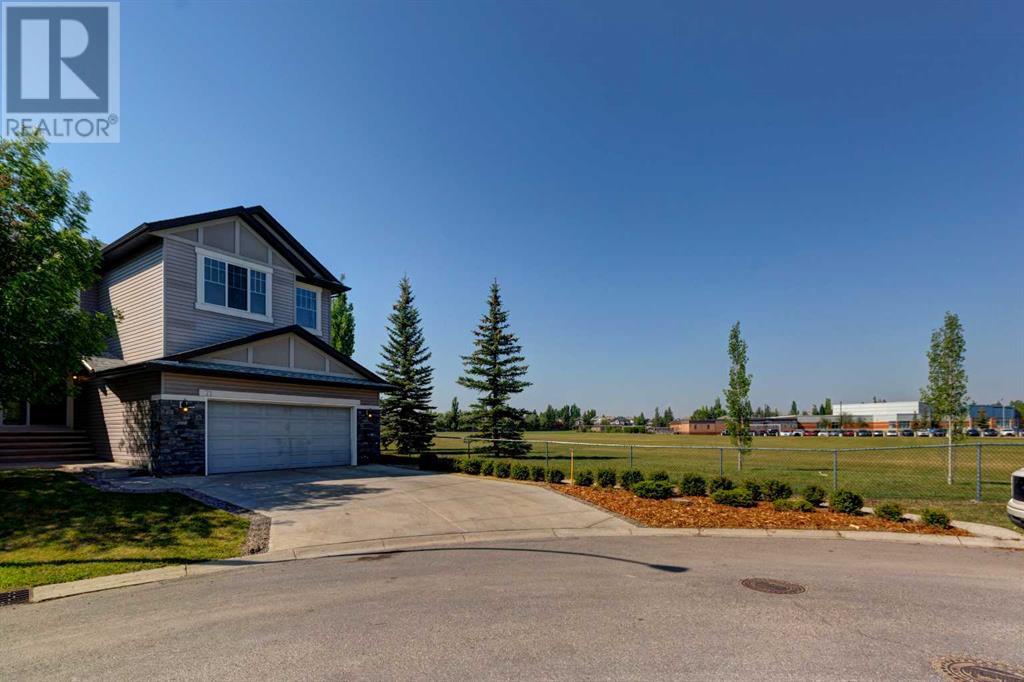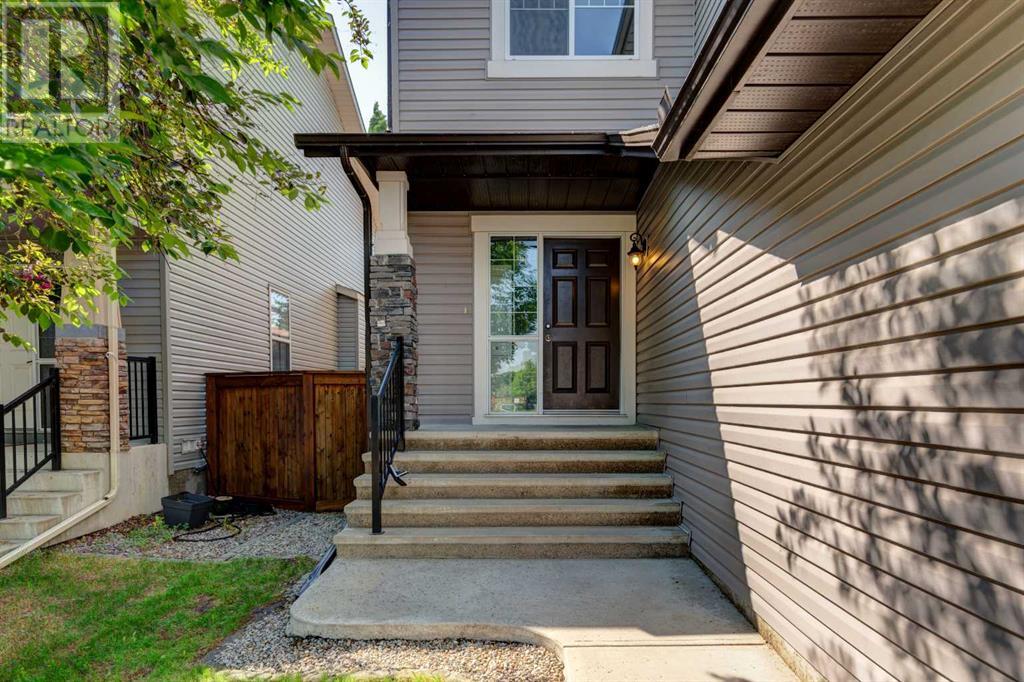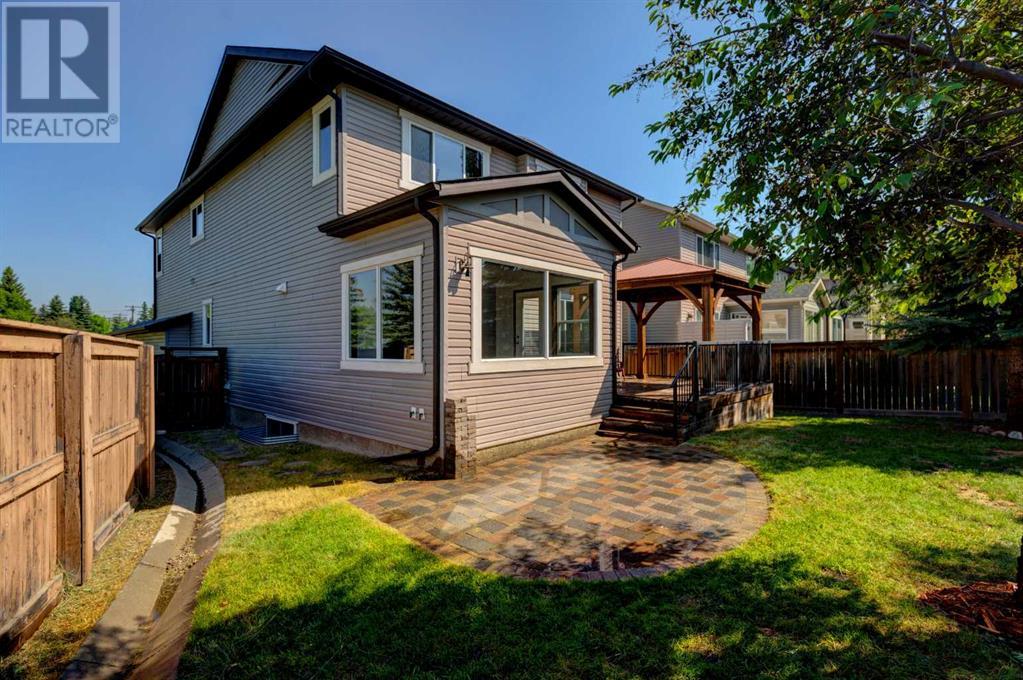Excellent location, Lake Community, Catholic Elementary School, Green Space, Playing Fields., Chapala Park. Fully finished 5 bedroom home is perfect for your family.. Expansive open-concept layout. offering over 3644 sq. ft. of generous living space. complemented by 9 ft. ceilings on main and lower level's ,hardwood floor, feature fireplace, walk-through pantry, laundry room with sink, oversize garage. Private setting siding on to a green space. .Upstairs the master retreat offers a huge double size walk-in closet and a luxurious 5 piece en-.suite with skylight and isolated toilet. A spacious bonus room with large windows. Two more good size bedrooms on this level. Fully finished lower level with 2 more bedrooms, large entertainment area and a 4 piece bath. Sunny South facing rear yard has a huge deck with gazebo, gas line for BBQ , fully fenced, brick patio and a shed. Hot and cold outdoor faucets. Oversize double garage, , new roof in 2022, Prime location next to a park , a short walk to Sandy Beach. Easy access to main traffic route, resident/ and guest only private lake with clubhouse center. Less than 100 yds. away ist shopping and Tim's. Quite and private rear yard. (id:37074)
Property Features
Property Details
| MLS® Number | A2228145 |
| Property Type | Single Family |
| Neigbourhood | Chaparral |
| Community Name | Chaparral |
| Amenities Near By | Playground, Schools, Shopping, Water Nearby |
| Community Features | Lake Privileges, Fishing |
| Features | Treed, Gas Bbq Hookup |
| Parking Space Total | 4 |
| Plan | 0710748 |
| Structure | Shed, Deck |
| View Type | View |
Parking
| Attached Garage | 2 |
| Oversize |
Building
| Bathroom Total | 4 |
| Bedrooms Above Ground | 3 |
| Bedrooms Below Ground | 2 |
| Bedrooms Total | 5 |
| Amenities | Clubhouse, Recreation Centre |
| Appliances | Washer, Refrigerator, Gas Stove(s), Dishwasher, Dryer, Hood Fan, Garage Door Opener |
| Basement Development | Finished |
| Basement Type | Full (finished) |
| Constructed Date | 2007 |
| Construction Material | Wood Frame |
| Construction Style Attachment | Detached |
| Cooling Type | None |
| Exterior Finish | Stone, Vinyl Siding |
| Fire Protection | Smoke Detectors |
| Fireplace Present | Yes |
| Fireplace Total | 1 |
| Flooring Type | Carpeted, Hardwood, Linoleum |
| Foundation Type | Poured Concrete |
| Half Bath Total | 1 |
| Heating Fuel | Natural Gas |
| Heating Type | Forced Air |
| Stories Total | 2 |
| Size Interior | 2,526 Ft2 |
| Total Finished Area | 2525.88 Sqft |
| Type | House |
Rooms
| Level | Type | Length | Width | Dimensions |
|---|---|---|---|---|
| Second Level | Primary Bedroom | 17.00 Ft x 15.58 Ft | ||
| Second Level | Bedroom | 12.17 Ft x 11.00 Ft | ||
| Second Level | Bedroom | 12.00 Ft x 10.50 Ft | ||
| Second Level | 5pc Bathroom | 14.67 Ft x 9.58 Ft | ||
| Second Level | 4pc Bathroom | 9.08 Ft x 5.00 Ft | ||
| Second Level | Family Room | 18.00 Ft x 19.67 Ft | ||
| Second Level | Other | 7.00 Ft x 7.75 Ft | ||
| Second Level | Other | 14.67 Ft x 9.00 Ft | ||
| Lower Level | Bedroom | 15.17 Ft x 10.00 Ft | ||
| Lower Level | Bedroom | 10.83 Ft x 16.42 Ft | ||
| Lower Level | Recreational, Games Room | 16.75 Ft x 24.75 Ft | ||
| Lower Level | 4pc Bathroom | 8.08 Ft x 6.00 Ft | ||
| Lower Level | Furnace | 10.42 Ft x 15.92 Ft | ||
| Main Level | Living Room | 16.75 Ft x 15.50 Ft | ||
| Main Level | Dining Room | 13.08 Ft x 10.00 Ft | ||
| Main Level | Kitchen | 13.58 Ft x 15.75 Ft | ||
| Main Level | Other | 11.17 Ft x 5.33 Ft | ||
| Main Level | Laundry Room | 9.50 Ft x 8.58 Ft | ||
| Main Level | Den | 11.17 Ft x 10.08 Ft | ||
| Main Level | Pantry | 8.75 Ft x 4.83 Ft | ||
| Main Level | 2pc Bathroom | 5.08 Ft x 5.00 Ft |
Land
| Acreage | No |
| Fence Type | Fence |
| Land Amenities | Playground, Schools, Shopping, Water Nearby |
| Size Depth | 31.48 M |
| Size Frontage | 21.43 M |
| Size Irregular | 469.00 |
| Size Total | 469 M2|4,051 - 7,250 Sqft |
| Size Total Text | 469 M2|4,051 - 7,250 Sqft |
| Zoning Description | R-g |

