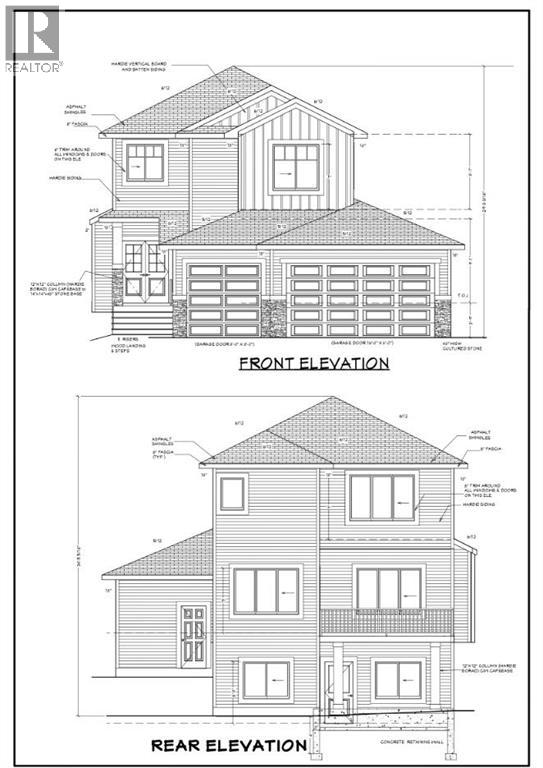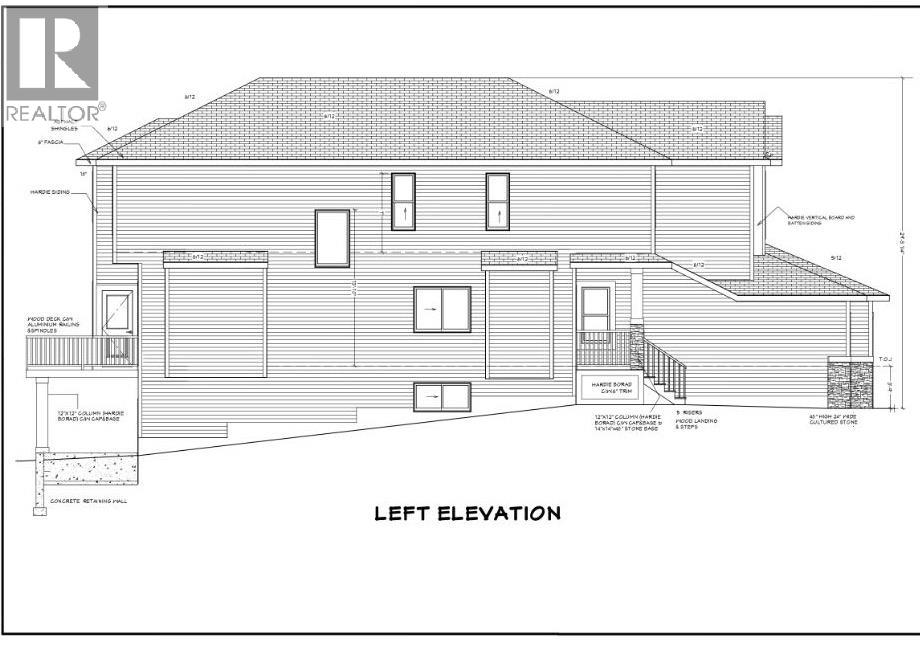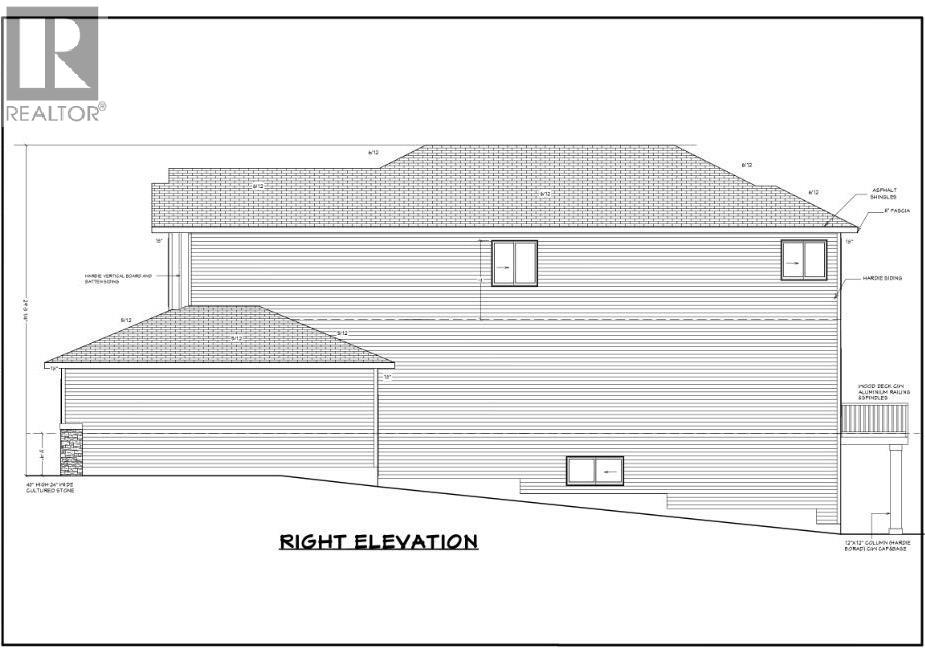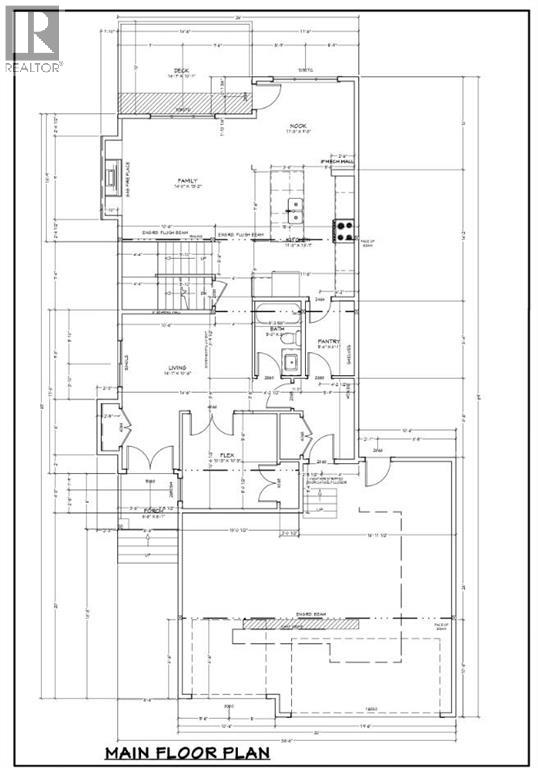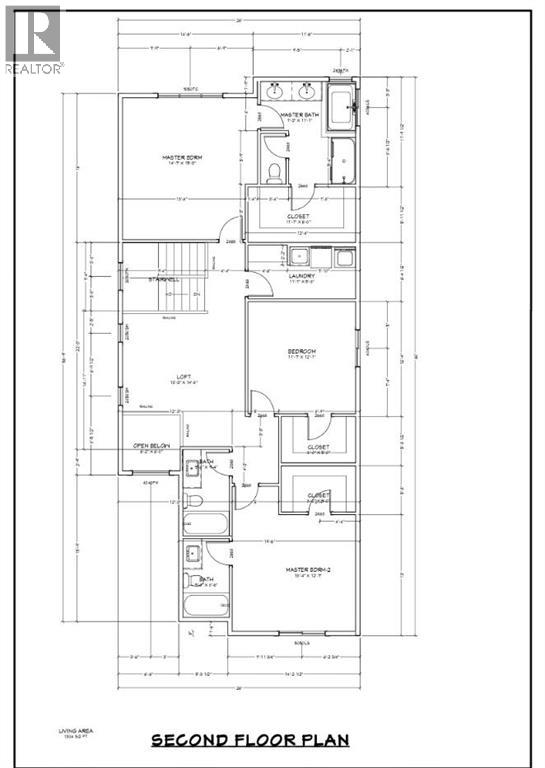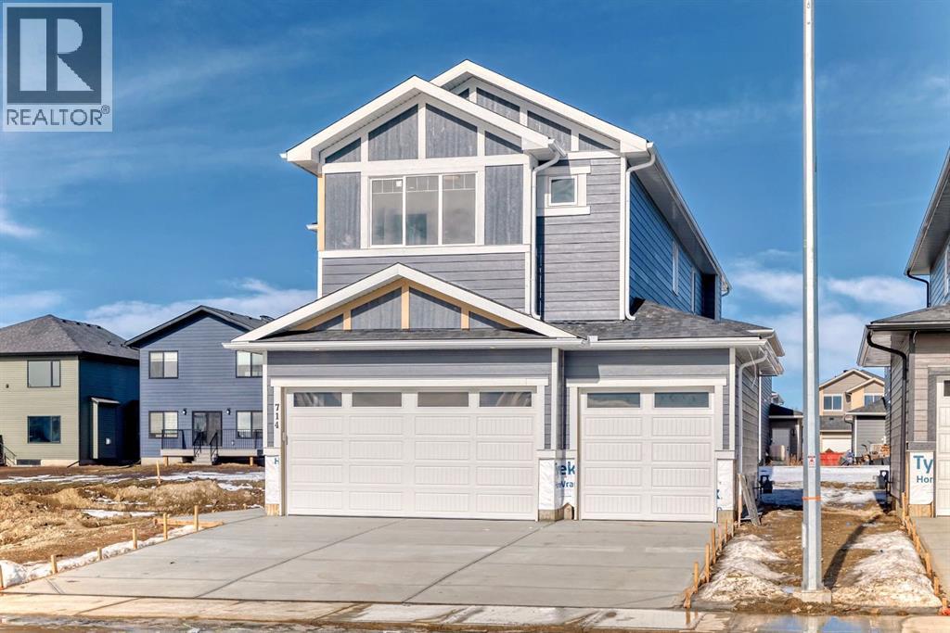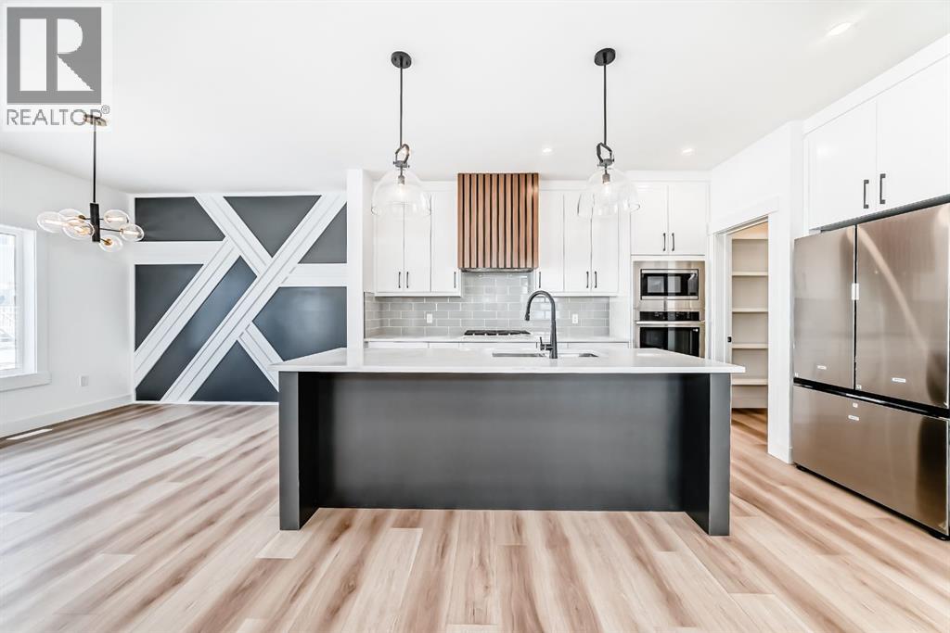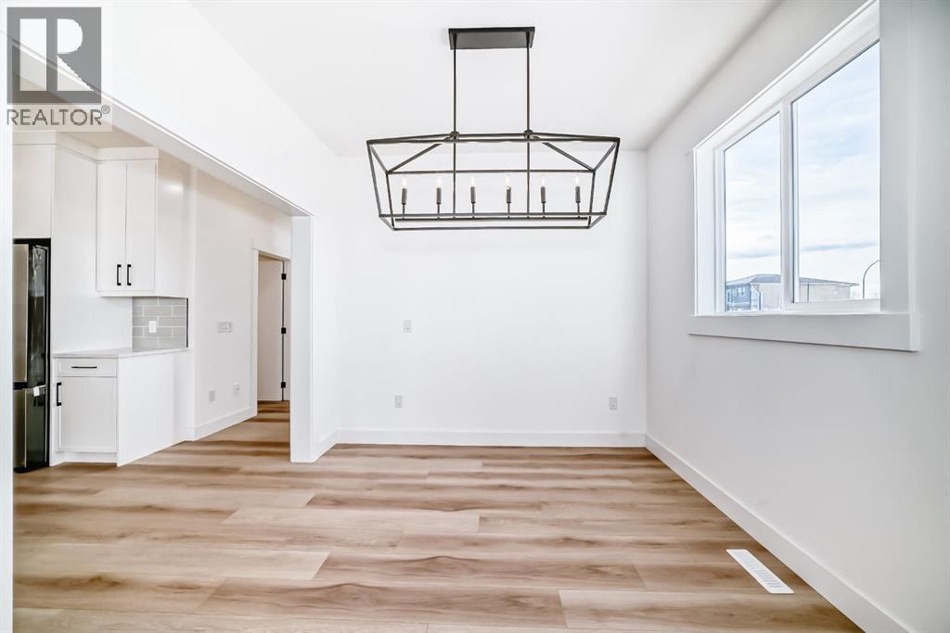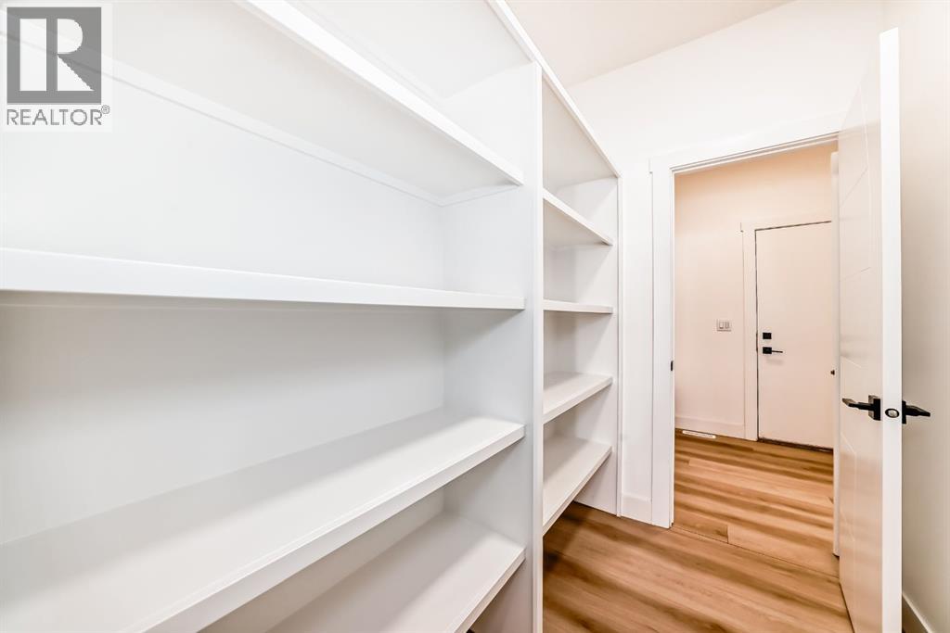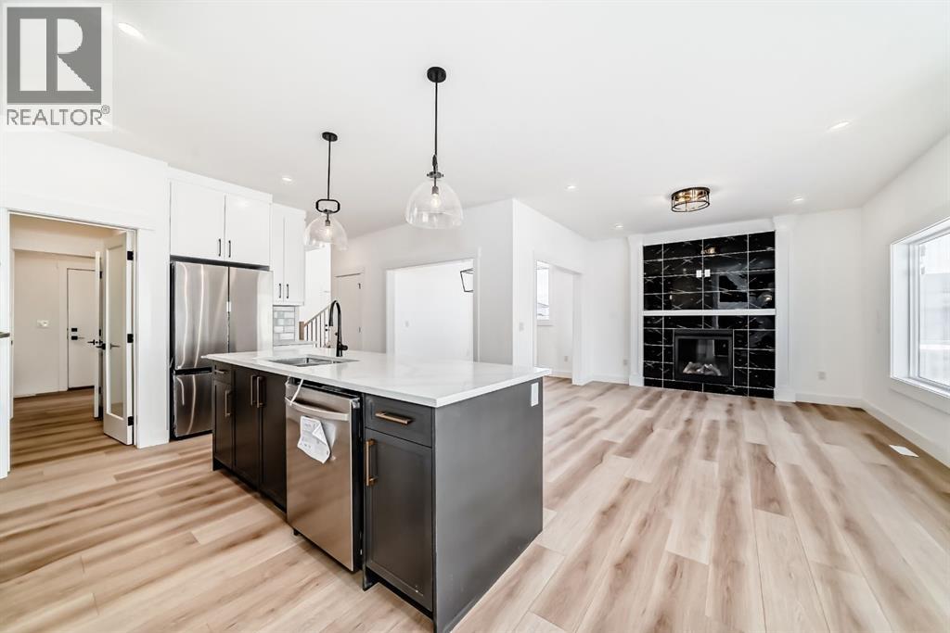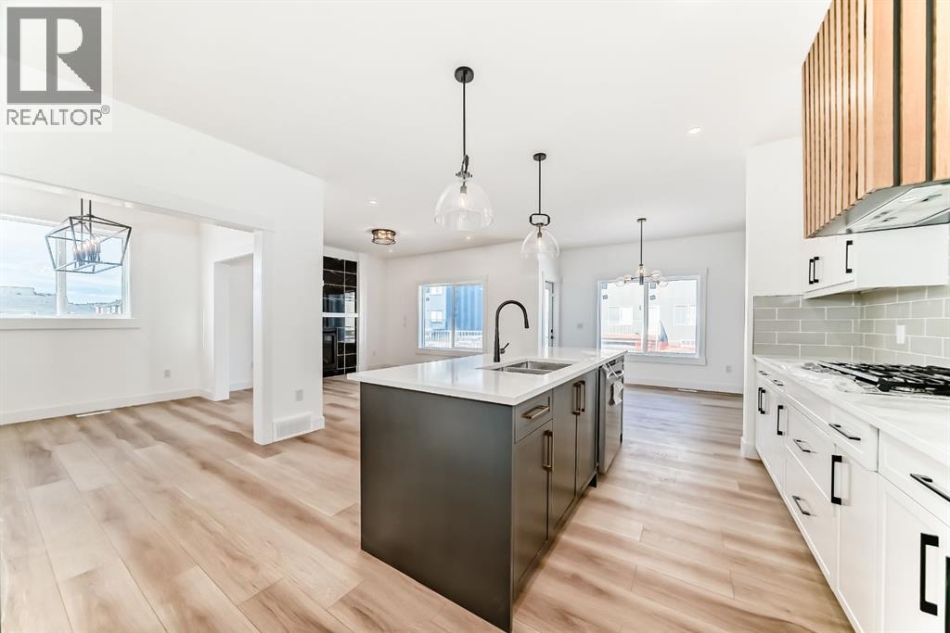This stunning property is currently under construction, designed with modern finishes and exceptional craftsmanship throughout.The main floor offers a bright open-concept layout with a spacious living room, cozy gas fireplace, and a gourmet kitchen featuring a large island, premium cabinetry, and a walk-in pantry. A versatile flex room at the front is perfect for a home office or formal sitting area.Upstairs features 3 generous bedrooms, including two master suites — ideal for extended family or guests — along with a spacious loft area and a convenient laundry room on the upper floor. The primary suite boasts a luxurious ensuite with dual vanities, a soaker tub, and a walk-in closet.The walkout unfinished basement offers endless potential for future development. Enjoy peaceful views as the home backs onto a beautiful pond, providing privacy and a natural backdrop. Additional highlights include a triple garage and a rear deck.Located close to all amenities in Carstairs, including parks and playgrounds, this home perfectly combines luxury, comfort, and family-friendly living. *Floor plan images are for this property; other photos are from a different home and are shown only to illustrate the builder’s quality and craftsmanship. These images are for reference only, and final finishes, layout, and features may vary from the completed home.* (id:37074)
Property Features
Property Details
| MLS® Number | A2267563 |
| Property Type | Single Family |
| Amenities Near By | Park, Playground, Schools, Shopping |
| Parking Space Total | 6 |
| Plan | 2410982 |
| Structure | None |
| View Type | View |
Parking
| Attached Garage | 3 |
Building
| Bathroom Total | 4 |
| Bedrooms Above Ground | 3 |
| Bedrooms Total | 3 |
| Appliances | Refrigerator, Cooktop - Gas, Dishwasher, Microwave, Oven - Built-in, Hood Fan, Garage Door Opener |
| Basement Development | Unfinished |
| Basement Features | Walk Out |
| Basement Type | Full (unfinished) |
| Constructed Date | 2026 |
| Construction Material | Poured Concrete, Wood Frame |
| Construction Style Attachment | Detached |
| Cooling Type | None |
| Exterior Finish | Concrete |
| Fireplace Present | Yes |
| Fireplace Total | 1 |
| Flooring Type | Carpeted, Tile, Vinyl |
| Foundation Type | Poured Concrete |
| Heating Type | Forced Air |
| Stories Total | 2 |
| Size Interior | 2,553 Ft2 |
| Total Finished Area | 2553.3 Sqft |
| Type | House |
Rooms
| Level | Type | Length | Width | Dimensions |
|---|---|---|---|---|
| Second Level | Primary Bedroom | 14.58 Ft x 15.25 Ft | ||
| Second Level | 5pc Bathroom | 7.25 Ft x 11.08 Ft | ||
| Second Level | Other | 11.58 Ft x 5.75 Ft | ||
| Second Level | Laundry Room | 11.58 Ft x 5.67 Ft | ||
| Second Level | Bonus Room | 13.25 Ft x 12.92 Ft | ||
| Second Level | 4pc Bathroom | 8.00 Ft x 5.00 Ft | ||
| Second Level | Bedroom | 13.33 Ft x 12.58 Ft | ||
| Second Level | Other | 8.00 Ft x 4.50 Ft | ||
| Second Level | 4pc Bathroom | 5.00 Ft x 8.50 Ft | ||
| Second Level | Bedroom | 11.58 Ft x 12.08 Ft | ||
| Main Level | Other | 6.00 Ft x 6.00 Ft | ||
| Main Level | Living Room | 14.08 Ft x 10.50 Ft | ||
| Main Level | Other | 10.25 Ft x 10.25 Ft | ||
| Main Level | 4pc Bathroom | 5.08 Ft x 8.08 Ft | ||
| Main Level | Other | 5.50 Ft x 8.67 Ft | ||
| Main Level | Pantry | 5.33 Ft x 8.08 Ft | ||
| Main Level | Other | 11.25 Ft x 13.58 Ft | ||
| Main Level | Dining Room | 15.67 Ft x 13.17 Ft | ||
| Main Level | Family Room | 15.67 Ft x 13.17 Ft |
Land
| Acreage | No |
| Fence Type | Not Fenced |
| Land Amenities | Park, Playground, Schools, Shopping |
| Size Frontage | 15.5 M |
| Size Irregular | 6173.89 |
| Size Total | 6173.89 Sqft|4,051 - 7,250 Sqft |
| Size Total Text | 6173.89 Sqft|4,051 - 7,250 Sqft |
| Zoning Description | R-1 |

