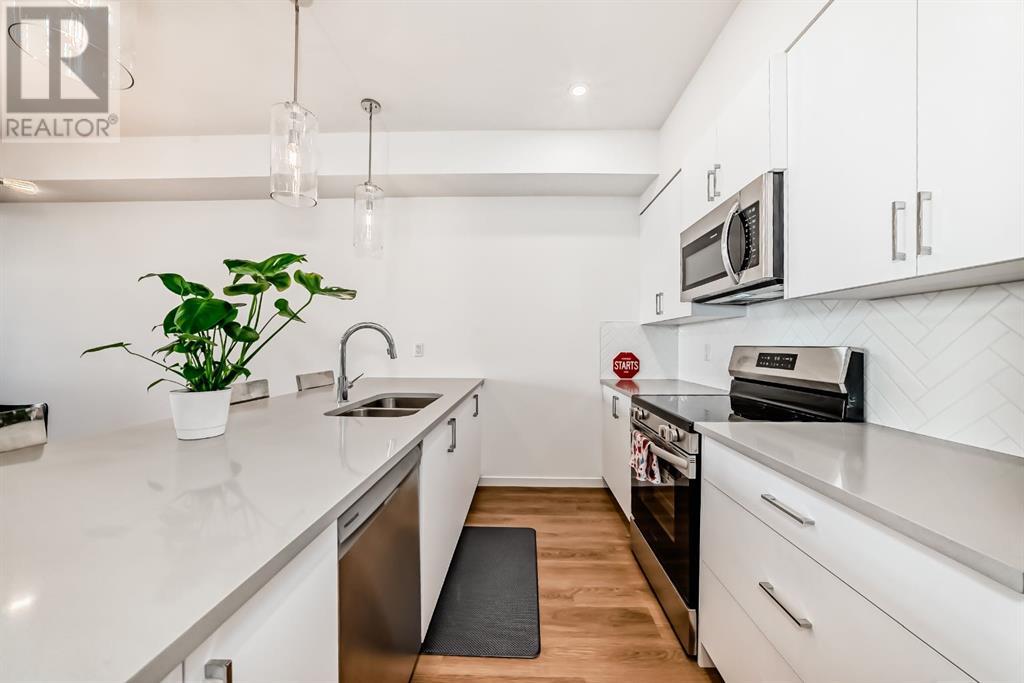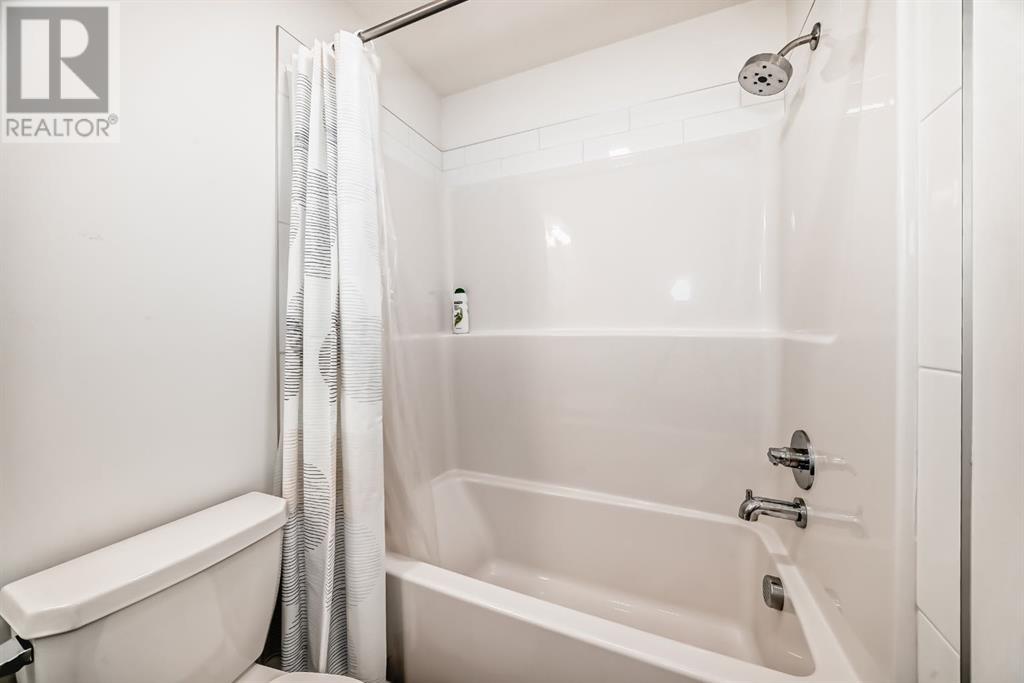Welcome home! This charming 3 bedrooms and a den nearly brand new townhouse nestled in the sought after SouthPoint community in Southwest Airdrie, is a must see! NO CONDO FEES too. The carefully thought of floor plan allows for lots of natural light, creating a warm and inviting atmosphere. With lots of cabinets and your large kitchen island, you will have the space to practically identify your various workspaces and make your kitchen a dream, whether you’re prepping, or cooking. The rooms are generously sized. Double vanity in the ensuite bathroom. Lots of AMENITIES, schools, parks, shops, restaurants and 15 minutes from YYC. (id:37074)
Property Features
Property Details
| MLS® Number | A2209782 |
| Property Type | Single Family |
| Community Name | South Point |
| Amenities Near By | Park, Playground, Schools, Shopping |
| Features | No Animal Home, No Smoking Home |
| Parking Space Total | 2 |
| Plan | 2311552 |
| Structure | Deck |
Parking
| Concrete | |
| Attached Garage | 1 |
Building
| Bathroom Total | 3 |
| Bedrooms Above Ground | 3 |
| Bedrooms Total | 3 |
| Appliances | Cooktop - Electric, Dishwasher, Microwave, Microwave Range Hood Combo, Window Coverings, Garage Door Opener, Washer & Dryer |
| Basement Type | None |
| Constructed Date | 2023 |
| Construction Material | Wood Frame |
| Construction Style Attachment | Attached |
| Cooling Type | None |
| Exterior Finish | Vinyl Siding, Wood Siding |
| Flooring Type | Carpeted, Ceramic Tile, Vinyl Plank |
| Foundation Type | Poured Concrete |
| Half Bath Total | 1 |
| Heating Fuel | Natural Gas |
| Heating Type | Forced Air |
| Stories Total | 3 |
| Size Interior | 1,637 Ft2 |
| Total Finished Area | 1637 Sqft |
| Type | Row / Townhouse |
Rooms
| Level | Type | Length | Width | Dimensions |
|---|---|---|---|---|
| Lower Level | Den | 11.33 Ft x 7.00 Ft | ||
| Lower Level | Other | 10.92 Ft x 4.75 Ft | ||
| Main Level | Kitchen | 14.42 Ft x 8.67 Ft | ||
| Main Level | Dining Room | 16.58 Ft x 8.00 Ft | ||
| Main Level | Living Room | 13.42 Ft x 16.67 Ft | ||
| Main Level | 2pc Bathroom | 5.58 Ft x 5.25 Ft | ||
| Upper Level | Primary Bedroom | 11.33 Ft x 10.67 Ft | ||
| Upper Level | Bedroom | 10.92 Ft x 8.83 Ft | ||
| Upper Level | Bedroom | 12.17 Ft x 7.58 Ft | ||
| Upper Level | 4pc Bathroom | 7.00 Ft x 5.17 Ft | ||
| Upper Level | 4pc Bathroom | 8.08 Ft x 5.17 Ft |
Land
| Acreage | No |
| Fence Type | Not Fenced |
| Land Amenities | Park, Playground, Schools, Shopping |
| Landscape Features | Landscaped |
| Size Frontage | 6.49 M |
| Size Irregular | 954.00 |
| Size Total | 954 Sqft|0-4,050 Sqft |
| Size Total Text | 954 Sqft|0-4,050 Sqft |
| Zoning Description | R-btb |









































