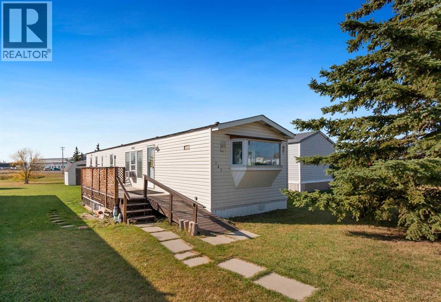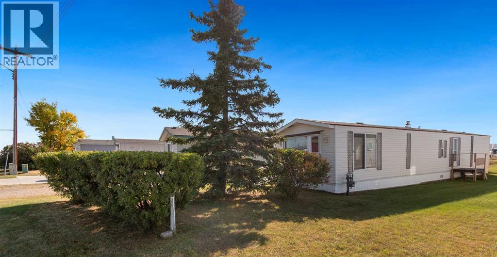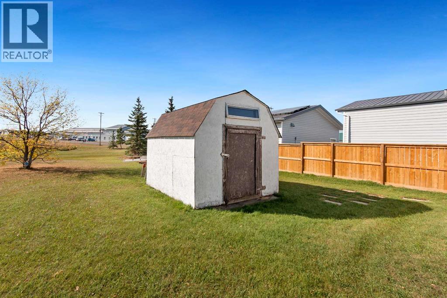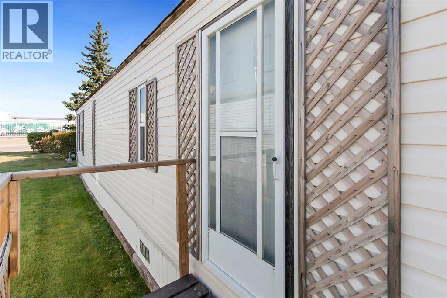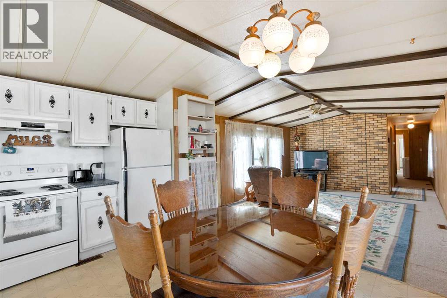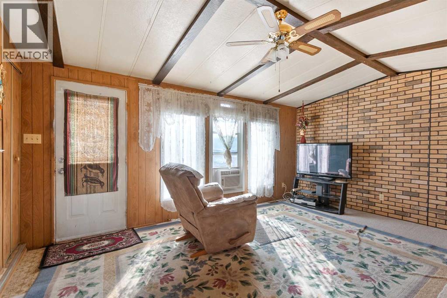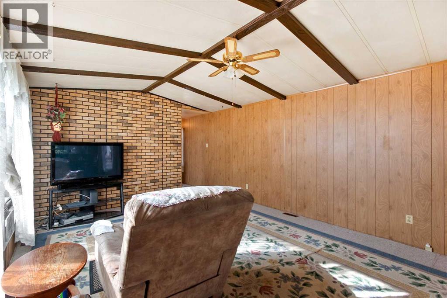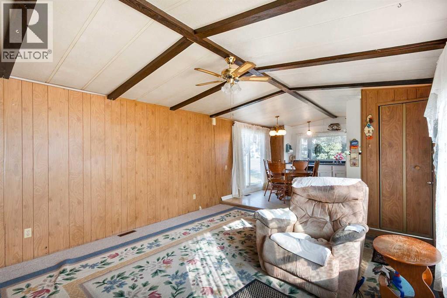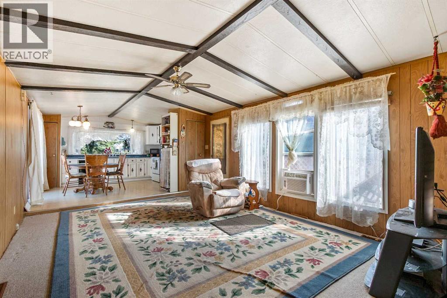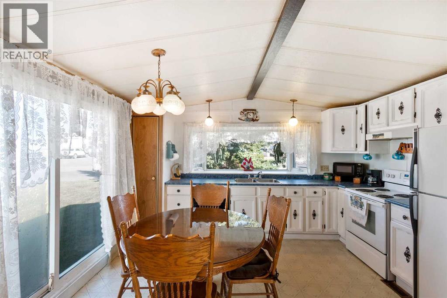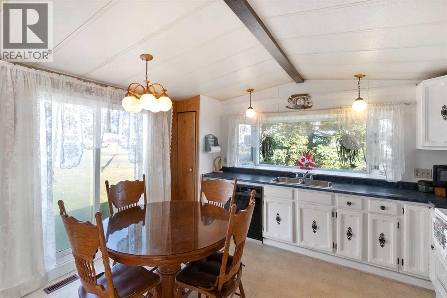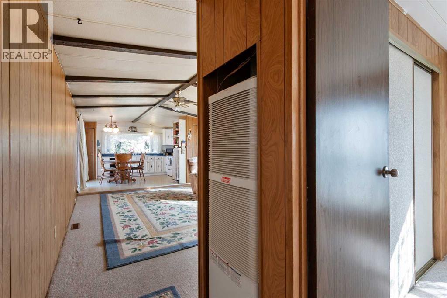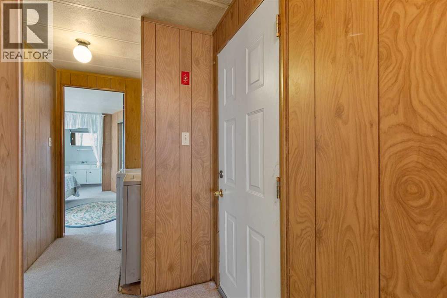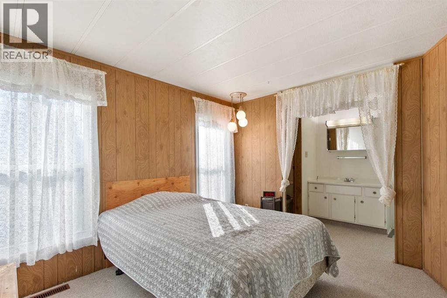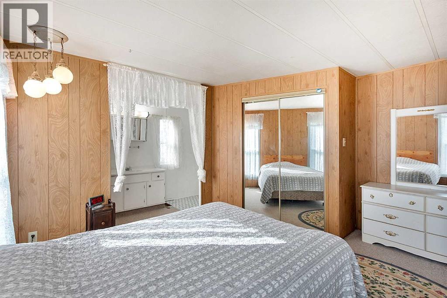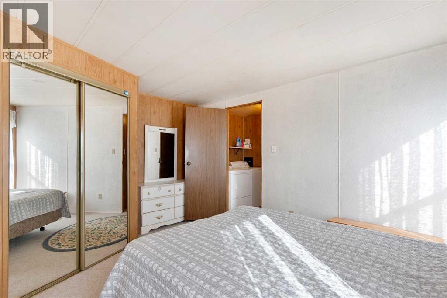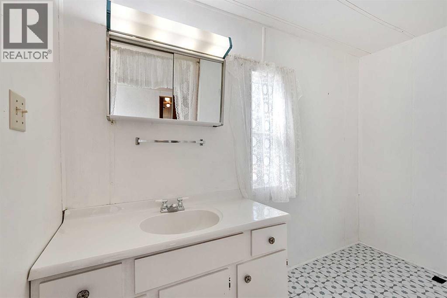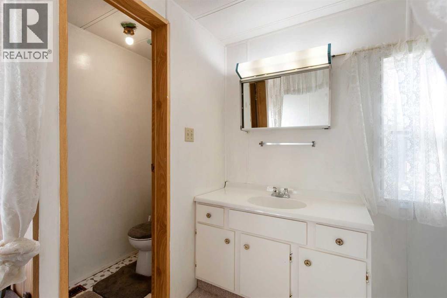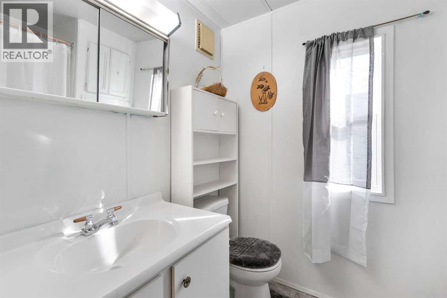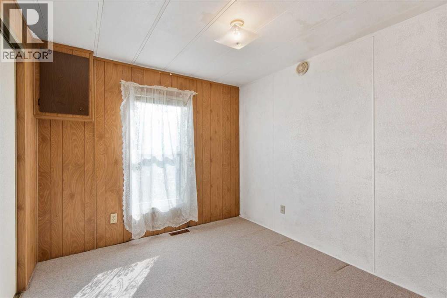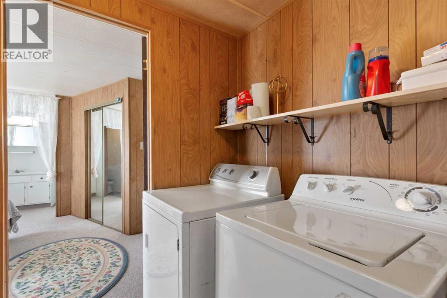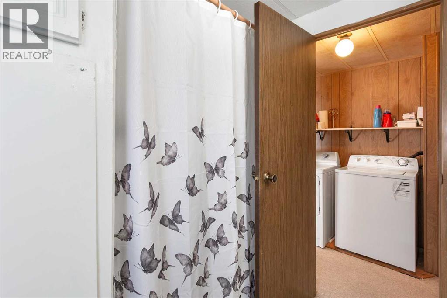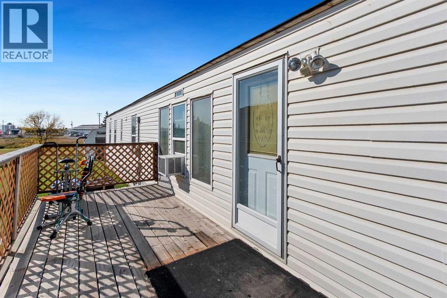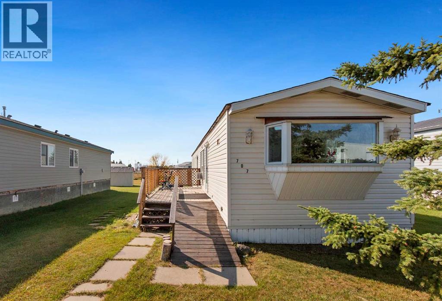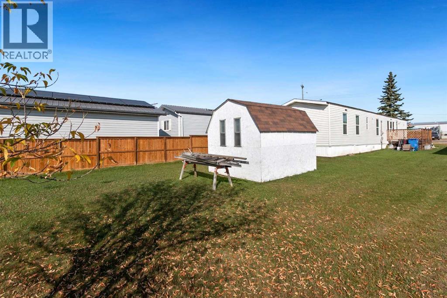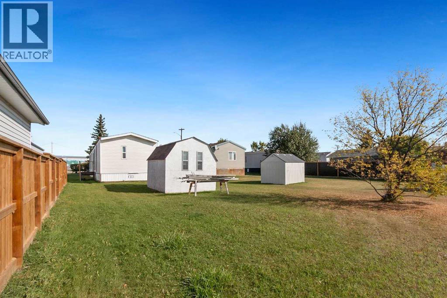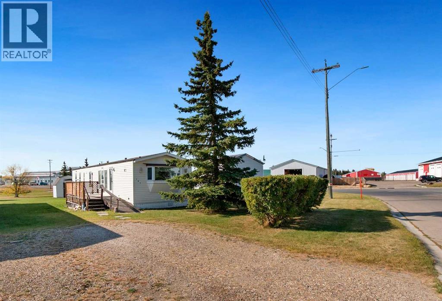Welcome to this comfortable and WELL-KEPT 2 BEDROOM, 1.5-bath mobile home on an OWNED LOT BACKING ONTO GREENSPACE. Ideal for first-time buyers or those looking to downsize, this home offers a bright, airy layout with VAILTED CEILINGS, a brick feature wall, and plenty of natural light from the bay window and patio door. The primary bedroom features a walk-in closet and 2 PC ENSUITE (can add tub/shower), while the second bedroom is conveniently located near the 4 PC BATHROOM. There's also a window A/C for comfort. Step outside to a spacious front deck with stairs and a wheelchair-accessible ramp, DRIVEWAY PARKING, and a large 10’ x 12’ SHED perfect for storage. The peaceful backyard offers room to relax, garden, or just enjoy the open views behind you. Located in CARSTAIRS, this affordable property is a fantastic opportunity with flexible showing availability. Book your private tour today! (id:37074)
Property Features
Property Details
| MLS® Number | A2257929 |
| Property Type | Single Family |
| Amenities Near By | Golf Course, Park, Playground, Recreation Nearby, Schools, Shopping |
| Community Features | Golf Course Development |
| Features | No Neighbours Behind |
| Parking Space Total | 2 |
| Plan | 9311734 |
| Structure | Shed, Deck |
Parking
| Parking Pad | |
| R V |
Building
| Bathroom Total | 2 |
| Bedrooms Above Ground | 2 |
| Bedrooms Total | 2 |
| Appliances | Washer, Refrigerator, Dishwasher, Stove, Dryer, Hood Fan, Window Coverings |
| Architectural Style | Mobile Home |
| Basement Type | None |
| Constructed Date | 1978 |
| Construction Material | Wood Frame |
| Construction Style Attachment | Detached |
| Cooling Type | Window Air Conditioner, Wall Unit |
| Exterior Finish | Vinyl Siding |
| Flooring Type | Carpeted, Linoleum |
| Foundation Type | Block |
| Half Bath Total | 1 |
| Heating Type | Forced Air |
| Stories Total | 1 |
| Size Interior | 853 Ft2 |
| Total Finished Area | 852.59 Sqft |
| Type | Manufactured Home |
Rooms
| Level | Type | Length | Width | Dimensions |
|---|---|---|---|---|
| Main Level | 4pc Bathroom | Measurements not available | ||
| Main Level | 2pc Bathroom | Measurements not available | ||
| Main Level | Primary Bedroom | 11.17 Ft x 13.17 Ft | ||
| Main Level | Bedroom | 8.92 Ft x 9.50 Ft | ||
| Main Level | Living Room | 17.08 Ft x 13.00 Ft | ||
| Main Level | Other | 11.75 Ft x 13.00 Ft |
Land
| Acreage | No |
| Fence Type | Not Fenced |
| Land Amenities | Golf Course, Park, Playground, Recreation Nearby, Schools, Shopping |
| Size Depth | 13.83 M |
| Size Frontage | 3.75 M |
| Size Irregular | 913.00 |
| Size Total | 913 Sqft|0-4,050 Sqft |
| Size Total Text | 913 Sqft|0-4,050 Sqft |
| Zoning Description | R-1m |

