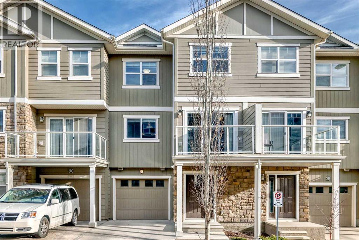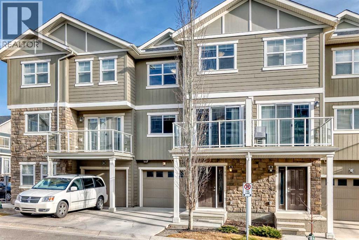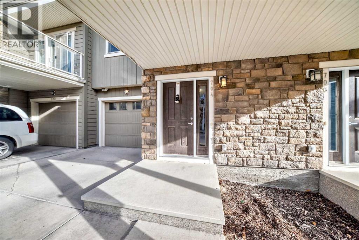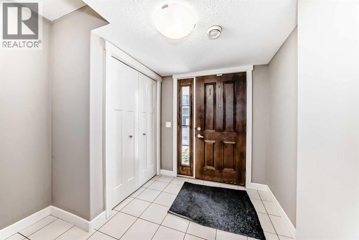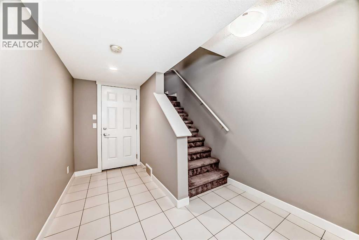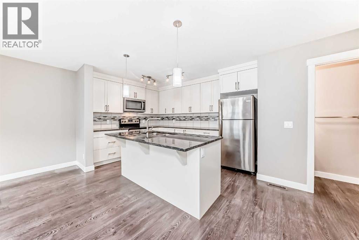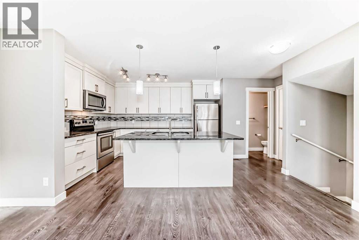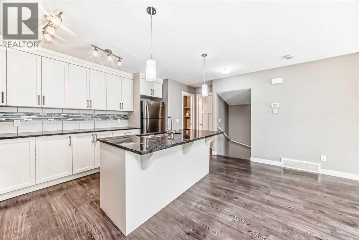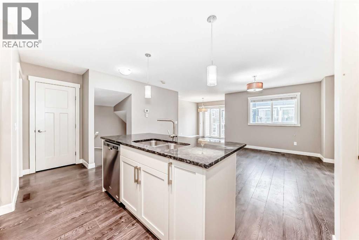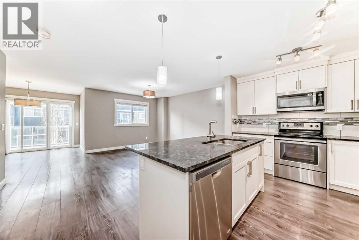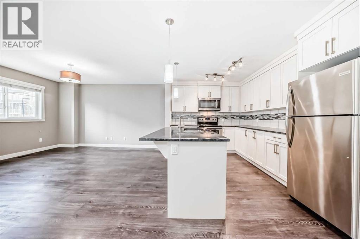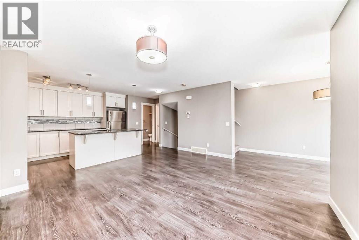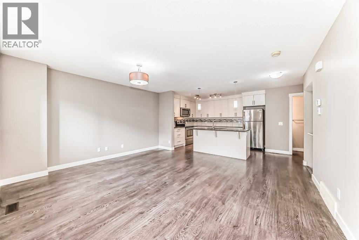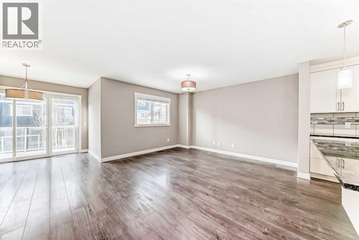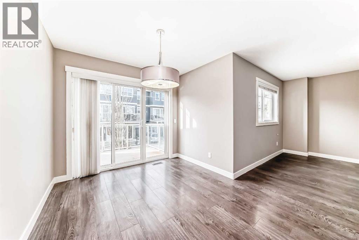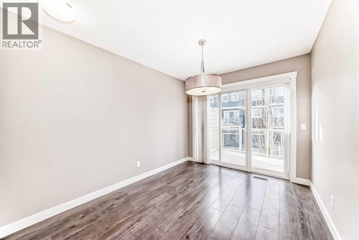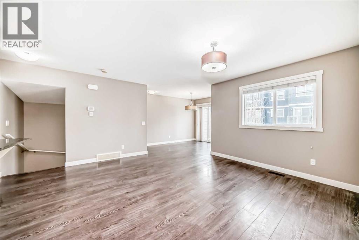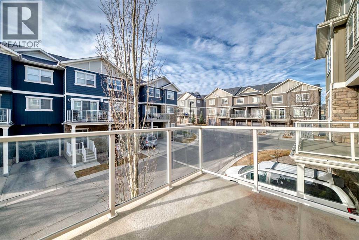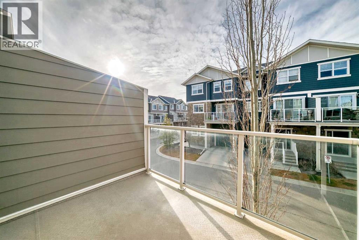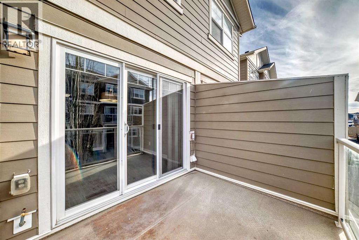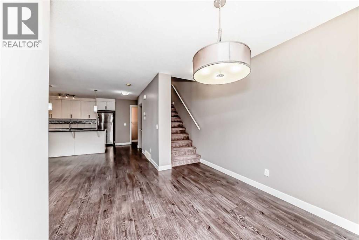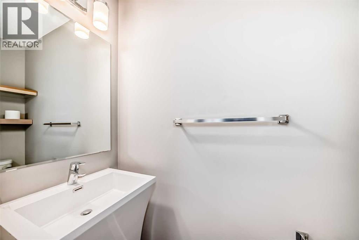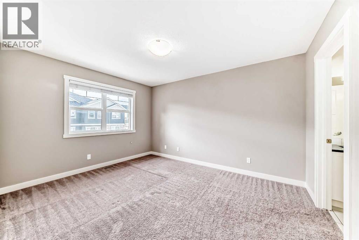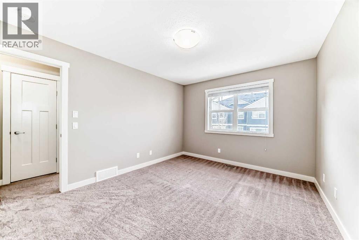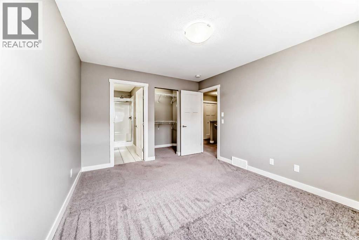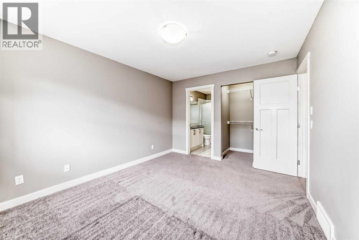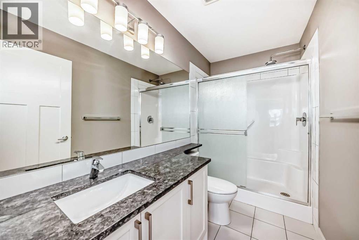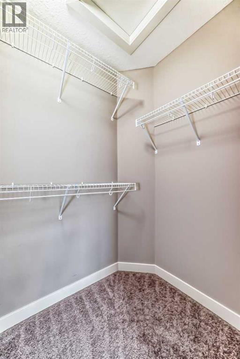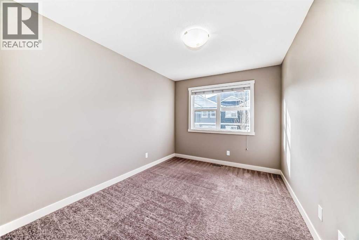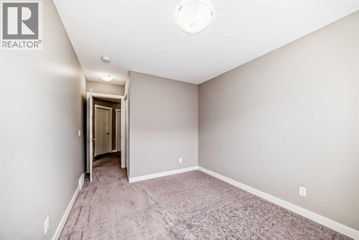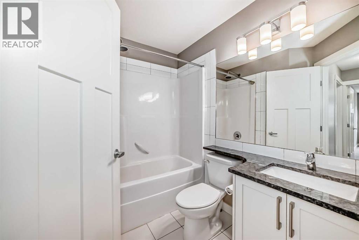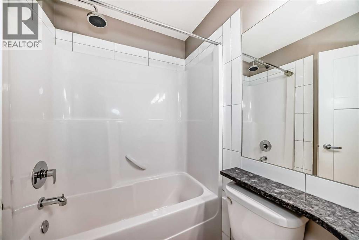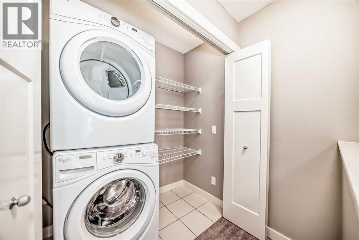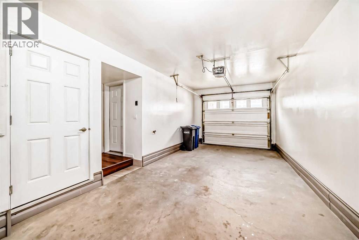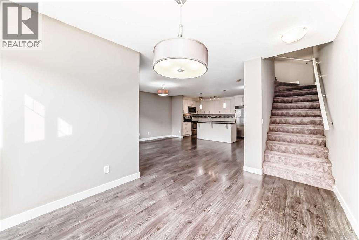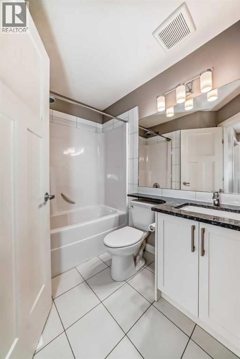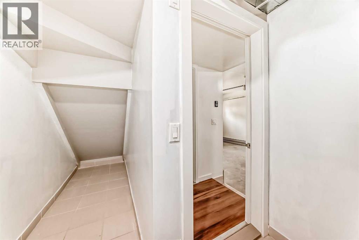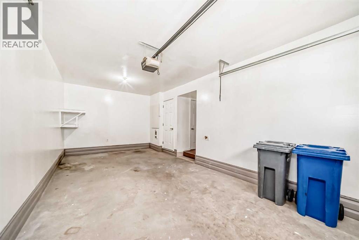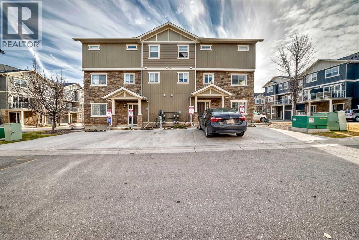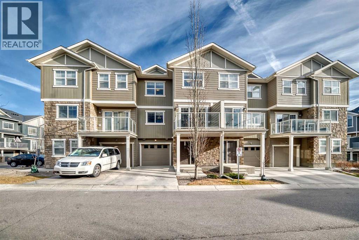Beautifully maintained and recently upgraded, this townhouse offers everything you’re looking for. Certified BUILT GREEN, this Ivy model is fully finished and features 2 bedrooms, 2.5 baths, a single attached heated garage, plus a full driveway for a second vehicle.Enjoy the bright open-concept layout, complete with granite countertops and undermount sinks in both the kitchen and bathrooms, stainless steel appliances, splatter-coated ceilings, rounded corners, 2" faux wood blinds, wide-plank laminate flooring, and stylish contemporary finishes throughout.The exterior is maintenance-free with durable Hardie Board siding and stone accents. Additional highlights include a spacious balcony, nearby greenspace and parks, and an onsite child care facility. Conveniently located close to transit, shopping, schools, Stoney Trail, and more! (id:37074)
Property Features
Property Details
| MLS® Number | A2271465 |
| Property Type | Single Family |
| Neigbourhood | Evanston |
| Community Name | Evanston |
| Community Features | Pets Allowed |
| Features | No Animal Home |
| Parking Space Total | 2 |
| Plan | 1413468 |
Parking
| Attached Garage | 1 |
Building
| Bathroom Total | 2 |
| Bedrooms Above Ground | 2 |
| Bedrooms Total | 2 |
| Appliances | Washer, Refrigerator, Dishwasher, Stove, Dryer, Microwave Range Hood Combo, Window Coverings, Garage Door Opener |
| Basement Type | None |
| Constructed Date | 2015 |
| Construction Material | Wood Frame |
| Construction Style Attachment | Attached |
| Cooling Type | None |
| Exterior Finish | Composite Siding, Stone |
| Flooring Type | Carpeted, Ceramic Tile, Laminate |
| Foundation Type | Poured Concrete |
| Heating Fuel | Natural Gas |
| Heating Type | Forced Air |
| Stories Total | 3 |
| Size Interior | 1,402 Ft2 |
| Total Finished Area | 1401.5 Sqft |
| Type | Row / Townhouse |
Rooms
| Level | Type | Length | Width | Dimensions |
|---|---|---|---|---|
| Second Level | Bedroom | 11.83 Ft x 9.00 Ft | ||
| Second Level | Primary Bedroom | 13.42 Ft x 10.75 Ft | ||
| Second Level | Other | 5.50 Ft x 4.00 Ft | ||
| Second Level | Laundry Room | 6.50 Ft x 3.00 Ft | ||
| Second Level | 4pc Bathroom | 7.58 Ft x 4.92 Ft | ||
| Second Level | 3pc Bathroom | 9.33 Ft x 4.92 Ft | ||
| Lower Level | Other | 9.75 Ft x 8.50 Ft | ||
| Main Level | Kitchen | 15.67 Ft x 9.58 Ft | ||
| Main Level | Living Room | 13.50 Ft x 15.75 Ft | ||
| Main Level | Dining Room | 11.83 Ft x 9.00 Ft | ||
| Main Level | Other | 9.50 Ft x 7.58 Ft |
Land
| Acreage | No |
| Fence Type | Not Fenced |
| Size Frontage | 6.41 M |
| Size Irregular | 936.00 |
| Size Total | 936 Sqft|0-4,050 Sqft |
| Size Total Text | 936 Sqft|0-4,050 Sqft |
| Zoning Description | M-x1 |

