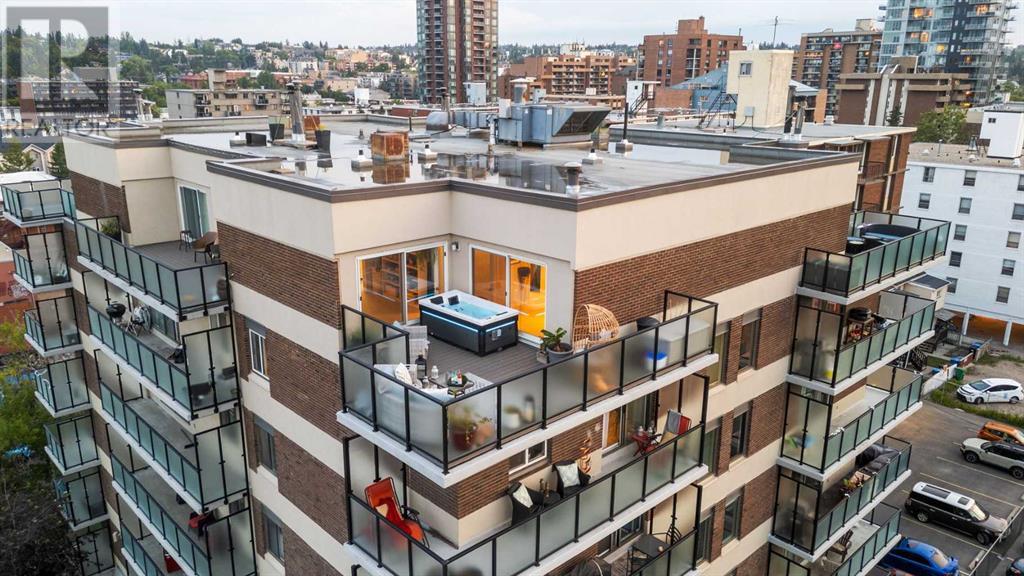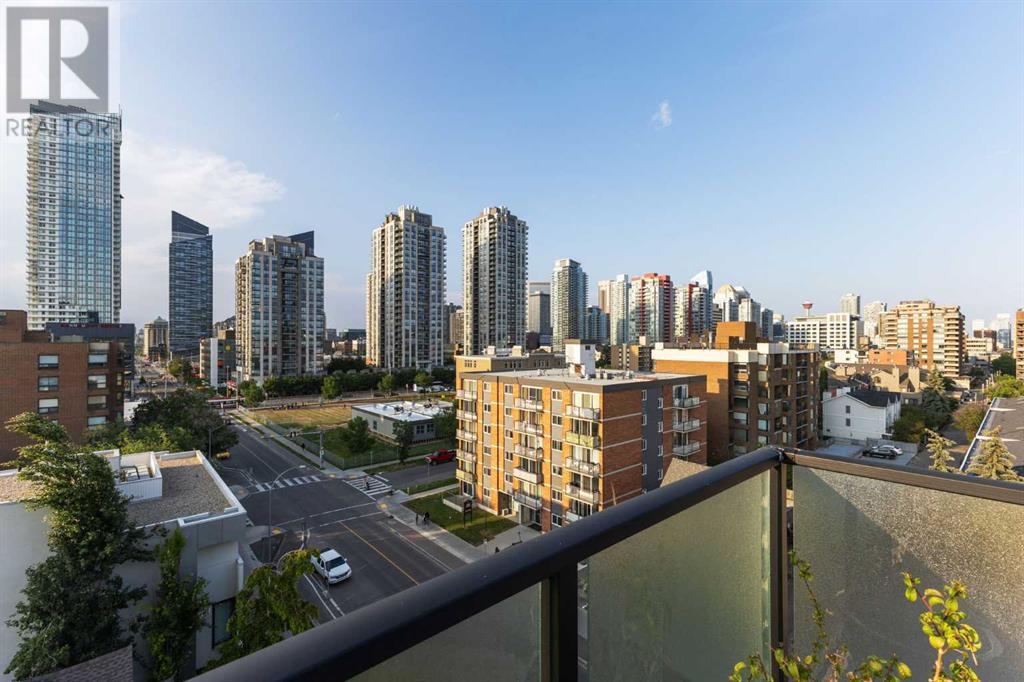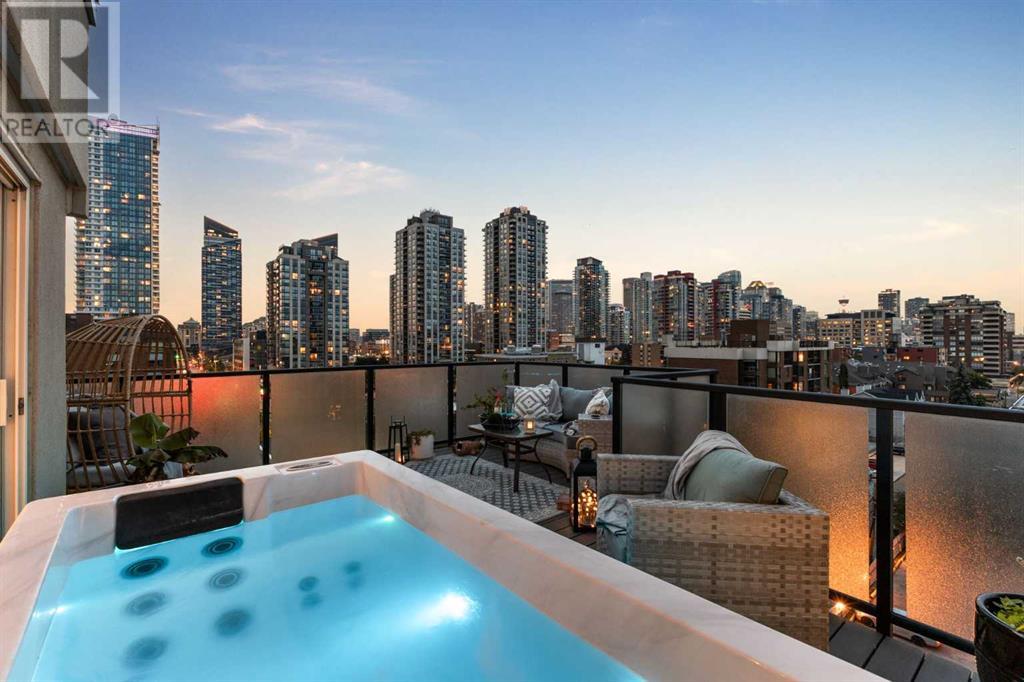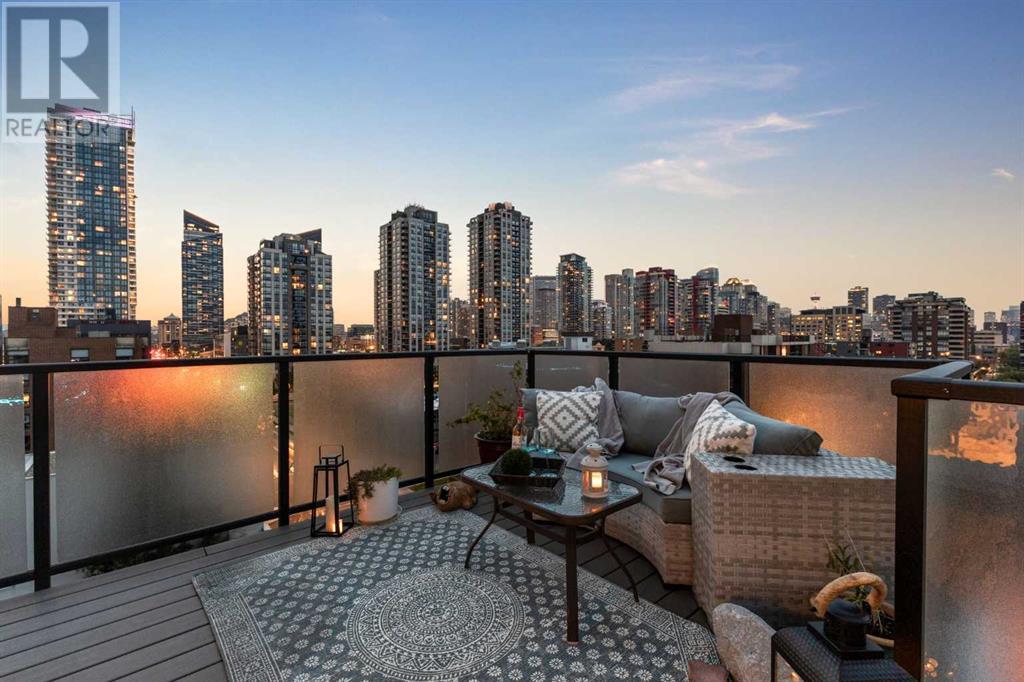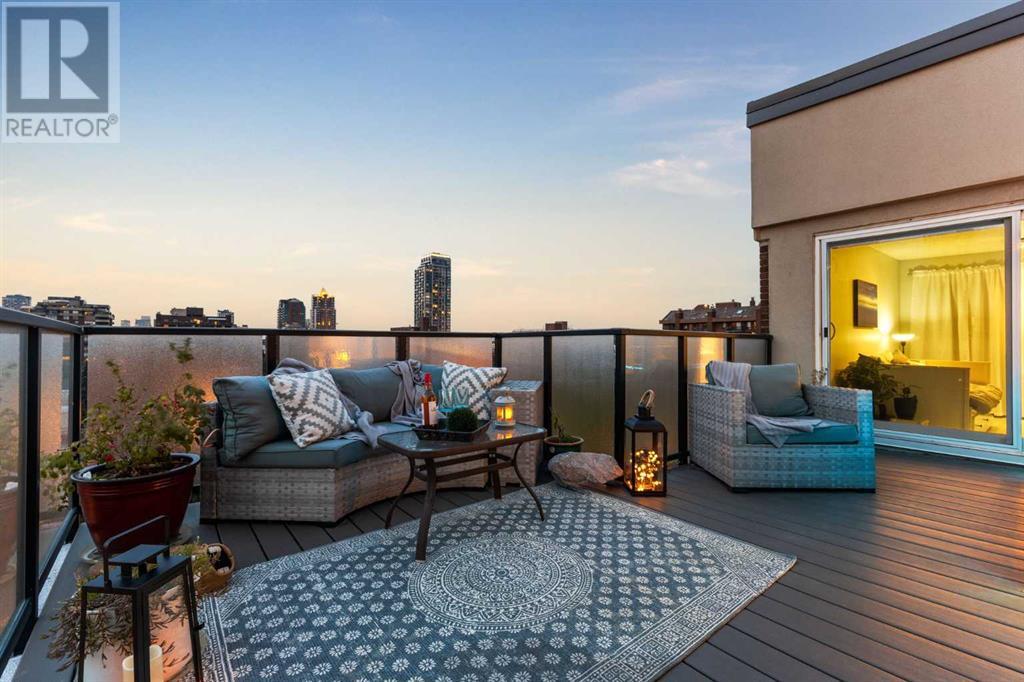Need to sell your current home to buy this one?
Find out how much it will sell for today!
Stunning 2-Storey Penthouse in the Heart of the Beltline | 2 Balconies + Rooftop Patio w/ Hot Tub & City Skyline Views!Welcome to an exceptional lifestyle opportunity in one of Calgary’s most vibrant and walkable communities! This truly unique 2-storey penthouse condo offers just under 1,600 sq ft of contemporary living space, unmatched outdoor retreats, including two private balconies and a sprawling rooftop patio complete with a hot tub and panoramic views of the downtown skyline.Inside, you'll find a bright, open-concept layout flooded with natural light from the patio doors and windows perfectly capturing the changing skies and cityscape throughout the day.The newly UPDATED KITCHEN features high-end stainless steel appliances, sleek quartz countertops, and an island that’s perfect for entertaining. The spacious living area flows seamlessly, offering direct access to one of the two balconies, an ideal perch for morning coffee with an easterly sunrise view. Upstairs, the private retreat continues with generously sized bedrooms, NEWLY RENOVATED SPA-LIKE BATHROOMS, and access to the PRIVATE ROOFTOP oasis— a great place for hosting unforgettable summer gatherings or sitting in the HOT TUB and relaxing under the stars. Building has upgraded the elevator in the last year. Balconies were all modernized. Additional features include in-suite laundry, storage, secure underground parking as well as a second parking spot outside, and access to all the amenities the Beltline has to offer—trendy cafes, dining, nightlife, shopping, and parks all just steps from your door. Don’t miss your chance to own this rare penthouse with luxury outdoor living in the heart of the city! (id:37074)
Property Features
Style: Multi-Level
Fireplace: Fireplace
Cooling: None
Heating: Baseboard Heaters

