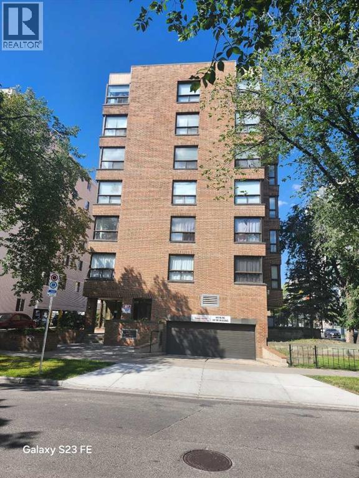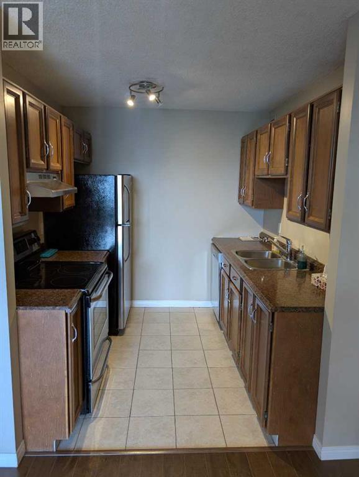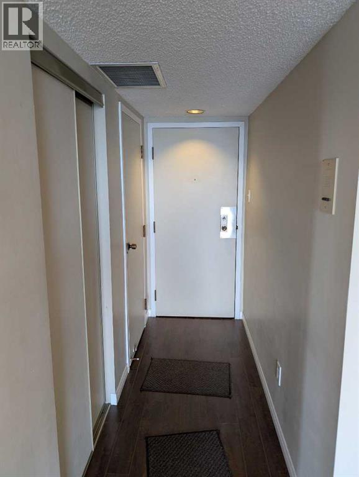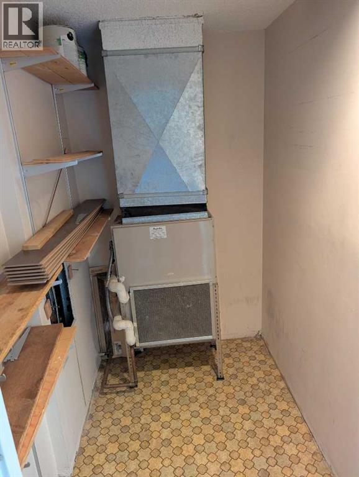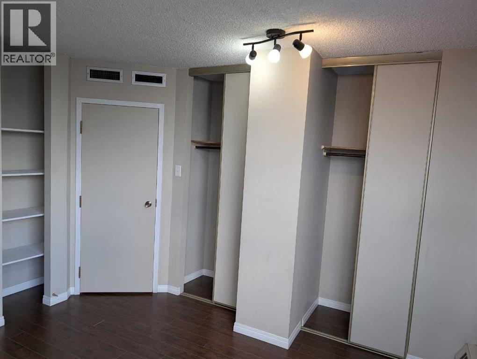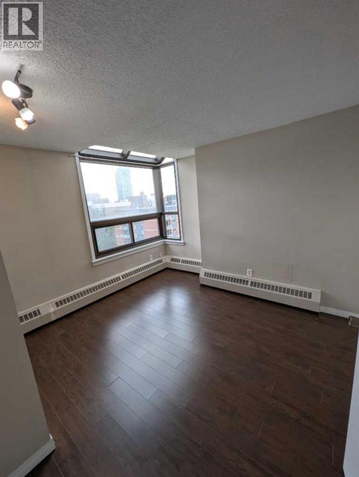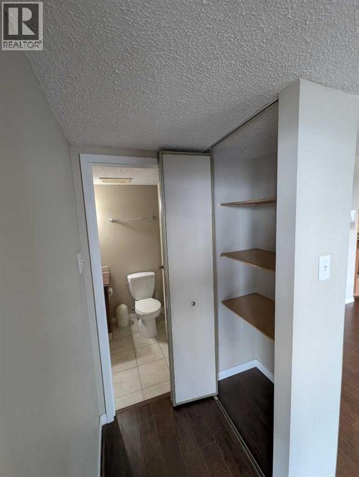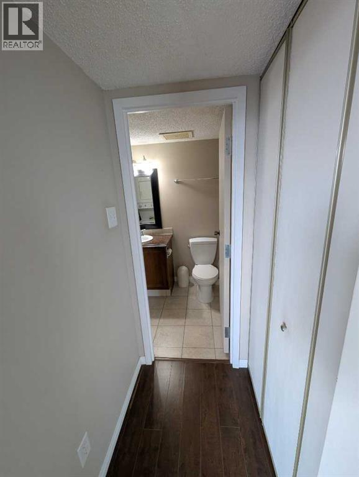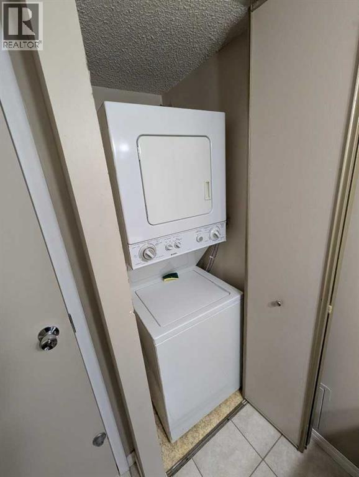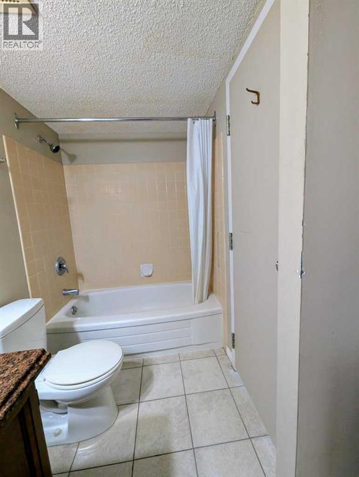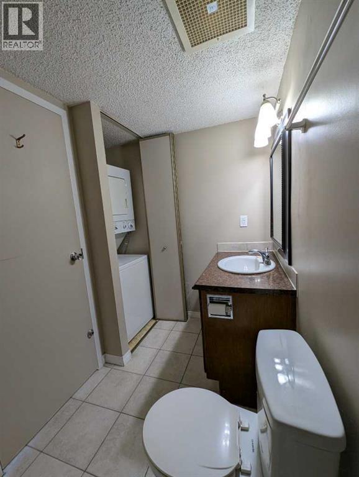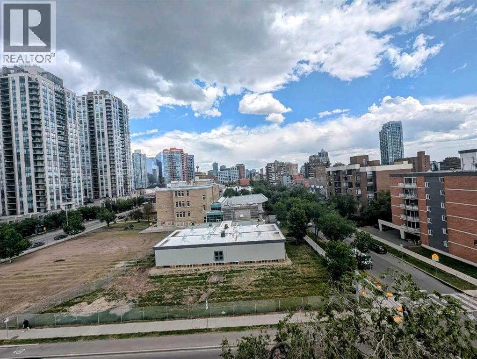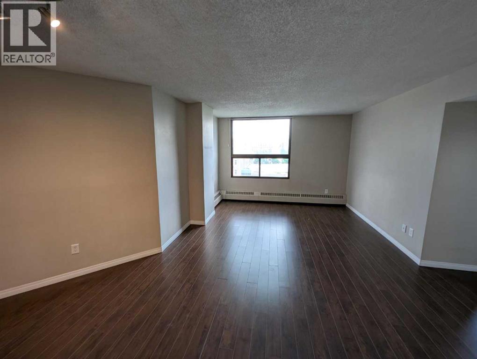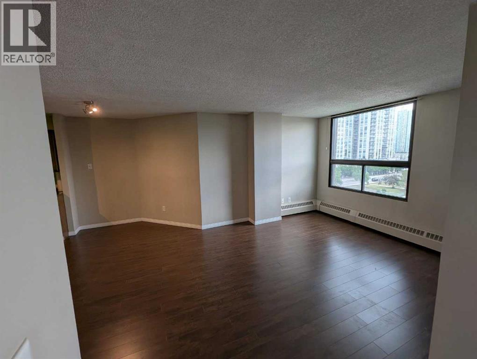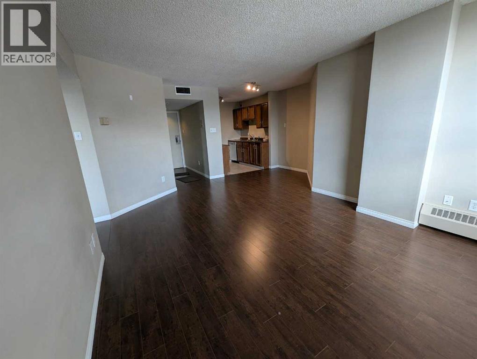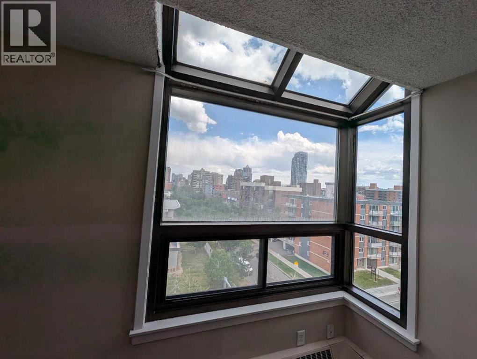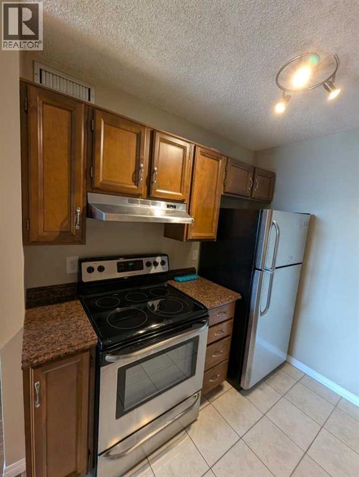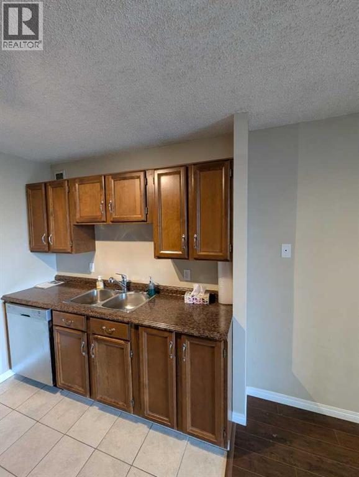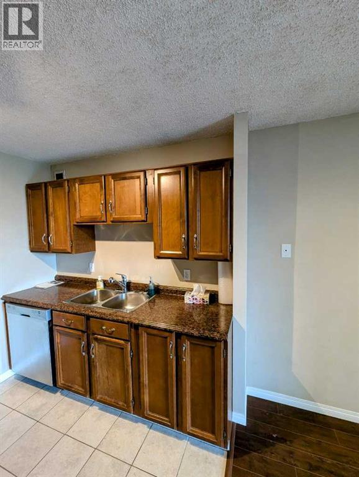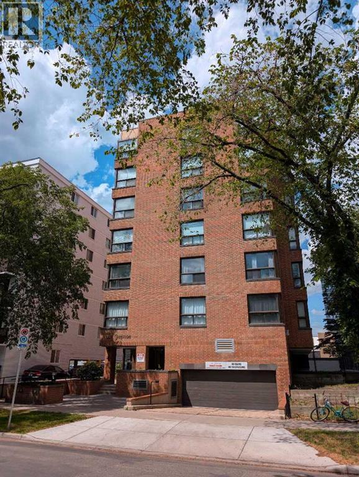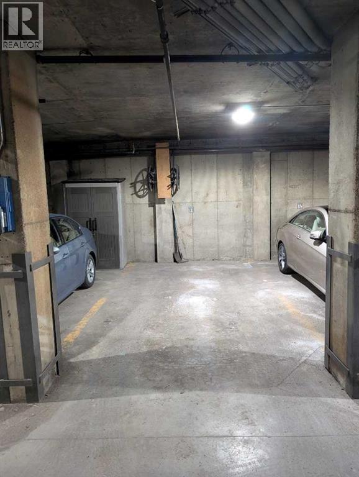Calgary Beltline. Live in the heart of the core, explore some of Calgary's best restaurants and nightlife entertainment of 17 Ave, shopping, Safeway, Co-op grocery close by. Reinforced concrete building. Top floor penthouse unit with stunning views of city skyline. Huge windows, Spacious one bedroom, one bath, living room and dining room, in-suite laundry (vented outside), galley kitchen with stove, fridge, dishwasher, hoodfan. Updated laminate flooring, baseboards, ceramic tiles, storage / mechanical room, central air conditioning, 1 underground parking stall, baseboard hot water heating. Condo fees include heat, water/sewer. Convenient garbage chute on each level. Secure building, including underground parking. (id:37074)
Property Features
Property Details
| MLS® Number | A2250146 |
| Property Type | Single Family |
| Neigbourhood | Beltline |
| Community Name | Beltline |
| Amenities Near By | Schools, Shopping |
| Community Features | Pets Allowed With Restrictions |
| Features | No Smoking Home, Parking |
| Parking Space Total | 1 |
| Plan | 8211340 |
| Structure | None |
Parking
| Underground |
Building
| Bathroom Total | 1 |
| Bedrooms Above Ground | 1 |
| Bedrooms Total | 1 |
| Appliances | Refrigerator, Dishwasher, Stove, Hood Fan, Washer/dryer Stack-up |
| Constructed Date | 1981 |
| Construction Material | Poured Concrete |
| Construction Style Attachment | Attached |
| Cooling Type | Central Air Conditioning |
| Exterior Finish | Concrete |
| Fire Protection | Smoke Detectors |
| Flooring Type | Ceramic Tile, Laminate, Linoleum |
| Foundation Type | Poured Concrete |
| Heating Fuel | Natural Gas |
| Heating Type | Baseboard Heaters |
| Stories Total | 7 |
| Size Interior | 702 Ft2 |
| Total Finished Area | 701.81 Sqft |
| Type | Apartment |
Rooms
| Level | Type | Length | Width | Dimensions |
|---|---|---|---|---|
| Main Level | Primary Bedroom | 3.60 M x 3.00 M | ||
| Main Level | Kitchen | 2.50 M x 2.30 M | ||
| Main Level | Living Room | 3.70 M x 3.70 M | ||
| Main Level | Dining Room | 2.50 M x 2.30 M | ||
| Main Level | 4pc Bathroom | 2.70 M x 2.00 M | ||
| Main Level | Storage | 2.30 M x 2.00 M |
Land
| Acreage | No |
| Land Amenities | Schools, Shopping |
| Size Total Text | Unknown |
| Zoning Description | Cc-mhx |

