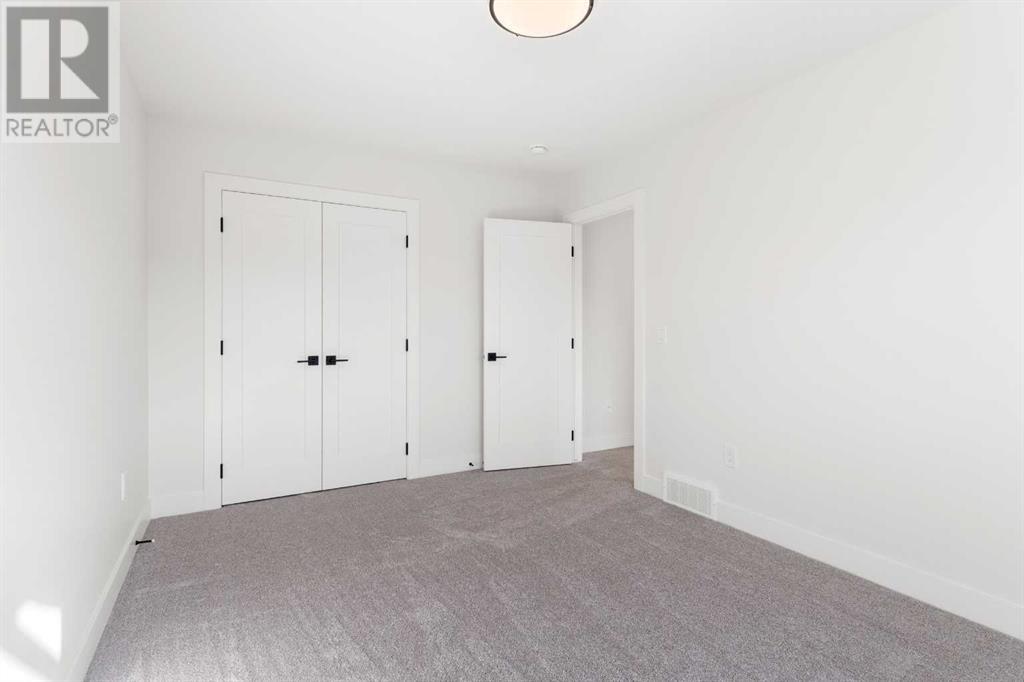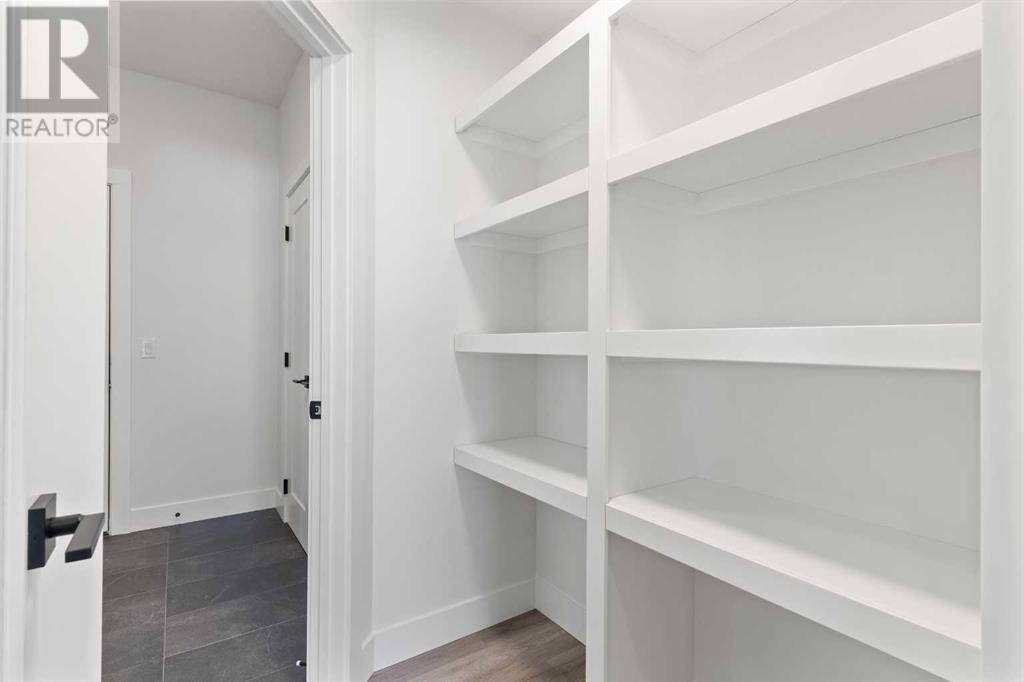Need to sell your current home to buy this one?
Find out how much it will sell for today!
MOVE IN THIS SEPTEMBER!! This stunning detached BI-LEVEL home, designed by MARYGOLD HOMES, comes complete with a FULLY FINISHED BASEMENT & boasts over 2400 SQFT of living space. Located in the new & highly-desired community of MANDALAY ESTATES in Carstairs, this home is situated close to downtown & recreational spaces like the Carstairs Community Golf Course, Memorial Arena, & Campground, & is also just a short distance from Hugh Sutherland School (gr.5-12) & a future retail development, with a Loblaws grocery store located right within the subdivision. With a total of 4 BEDS & 3 BATHS alongside an open floor plan, this home is a flawless fit for those looking for a pleasant living space. Luxury vinyl plank flooring on the main floor & plush carpet in the basement, complemented by large windows that flood the space with natural light throughout add a touch of luxury & sophistication. The hardie-board exterior & attached double car garage give this property both a striking appearance as well as full practicality. The main floor, which features a TEN FOOT (10 ft) CEILING & EIGHT FOOT (8 ft) INTERIOR DOORS, is also VAULTED in the Living Room & Kitchen area. With a huge WALK-IN PANTRY accompanied by a large central island with bar-style seating, stainless steel appliances, & soft-close hardware throughout, the massive kitchen is as stunning & elegant as it is practical. The full-height shaker cabinetry & quartz countertop combo provide both sufficient storage & an exquisitely sophisticated aesthetic. Adjoining the urbane kitchen is a centrally located, inviting dining area. A welcoming living room comes complete with a tile-surrounded gas fireplace, and also leads outside to the sizable treated-wood deck & backyard. The master-suite boasts oversized windows, an adjoining 5-pc ensuite featuring a glass shower, built-in soaker tub, dual sink vanity, separate water closet, as well as an astonishing built-in walk-in closet with custom-shelving & plenty of storage space. The secondary bedroom, spaced away from the master-suite for optimal privacy, is adjacent to the 4-pc bath, linen closet, & the laundry room (which also comes equipped with a utility sink, floor drain, & cabinetry), and completes the main level layout. The FINISHED BASEMENT features 9-ft ceilings, 7-ft doors & sizable windows (which are ABOVE GRADE LEVEL) as well as a 4-PC BATH, & 2 BEDS- each with OVERSIZED CLOSETS, with one room featuring an extended closet & the other featuring a walk-in closet. The MASSIVE REC SPACE, ideal for entertaining, family gatherings, or an at-home gym space, completes the lower level layout. **PLEASE NOTE: Property is under construction; Estimated Completion: Mid-September 2025. BUYERS CAN CHOOSE INTERIOR COLOUR SELECTIONS (tiles, flooring, lighting, paint, etc.) at this time - contact listing agent for more info. Photos used in listing are of prior built homes & are for illustration/reference purposes only (same work quality).** (id:37074)
Property Features
Style: Bi-Level
Fireplace: Fireplace
Cooling: None
Heating: Forced Air












