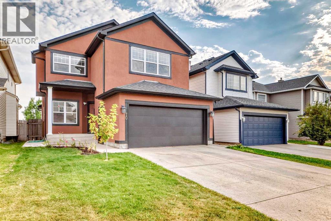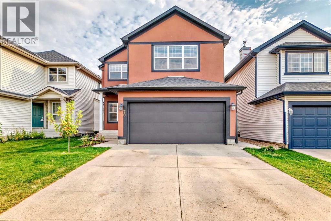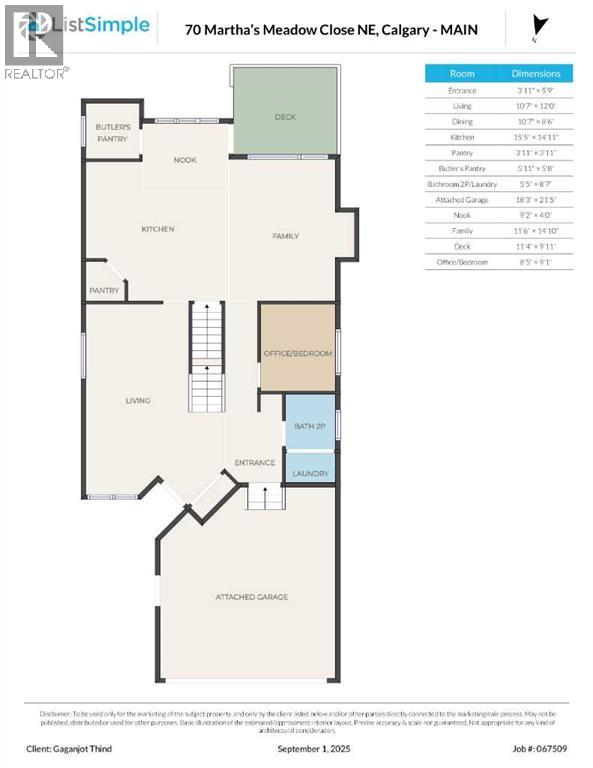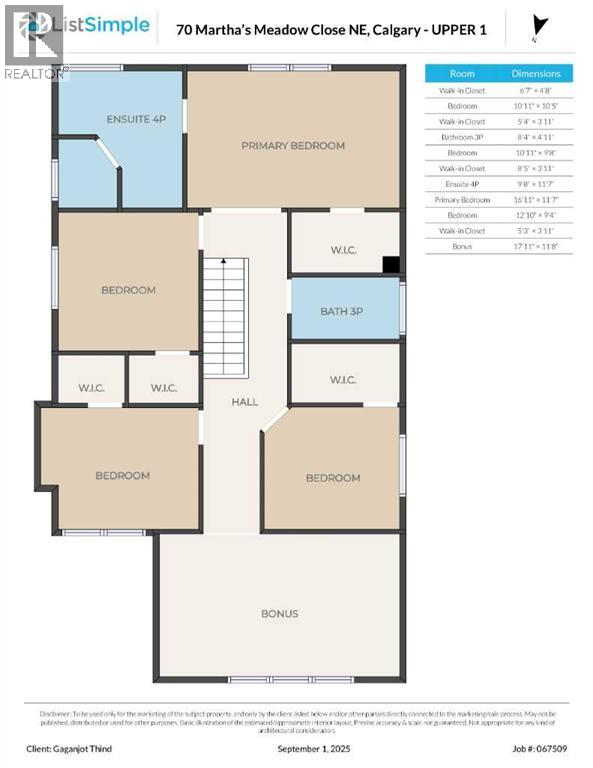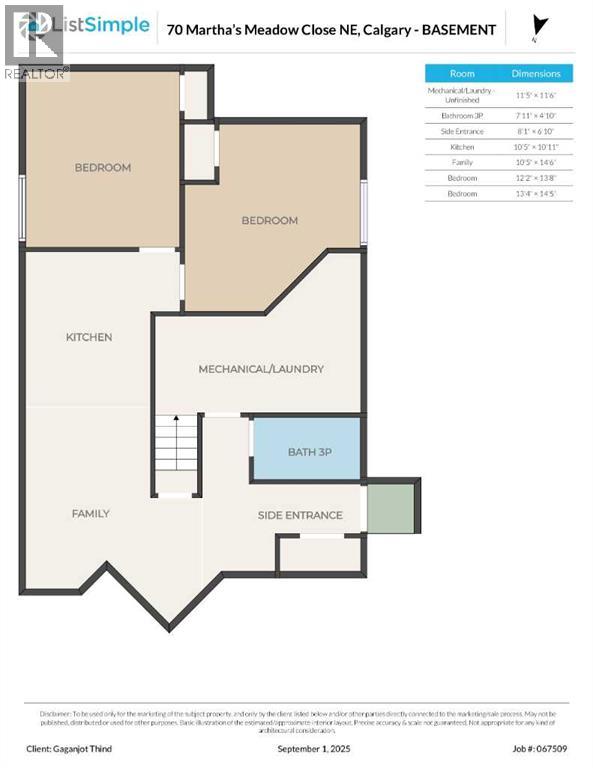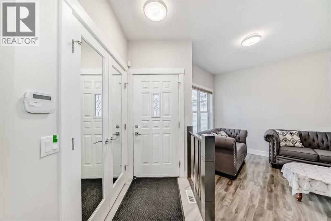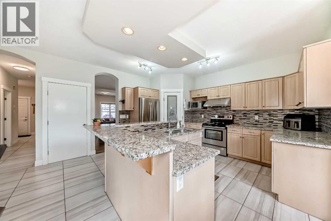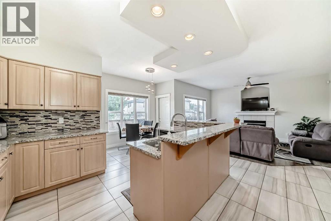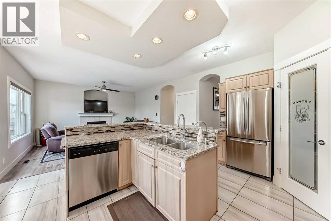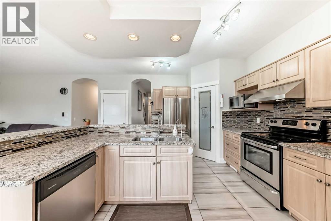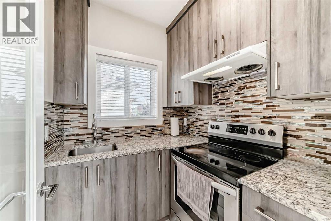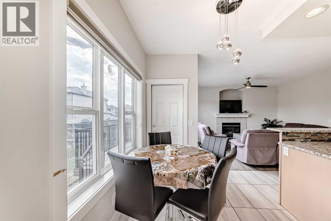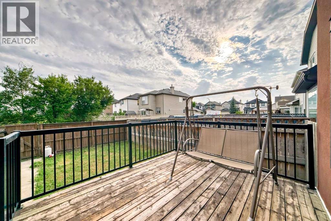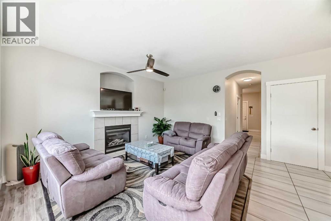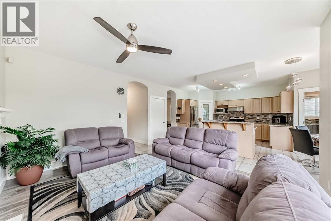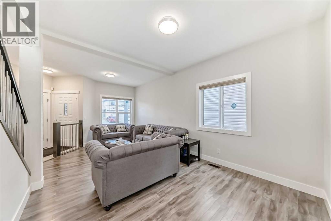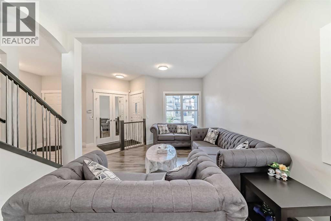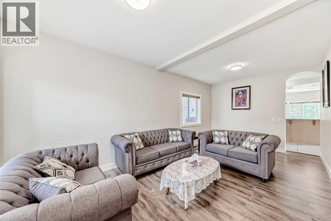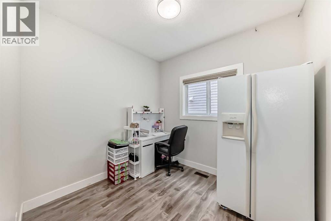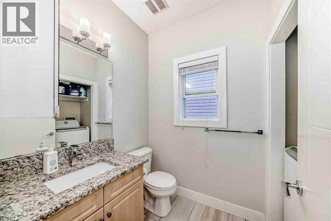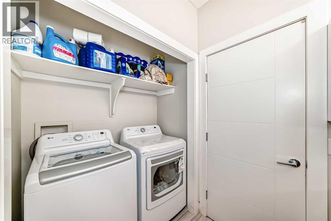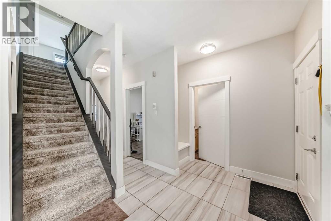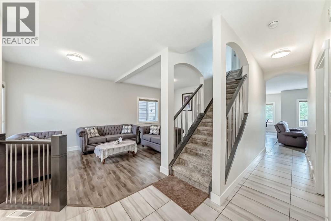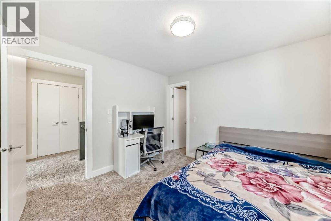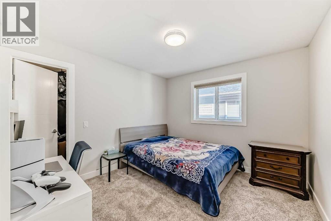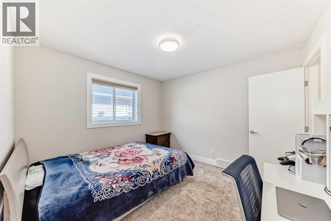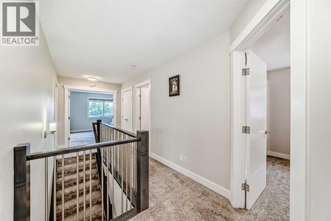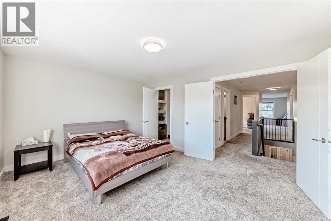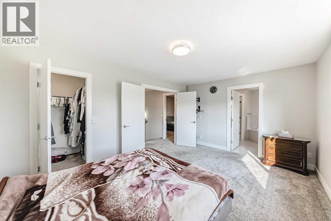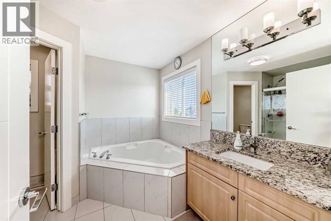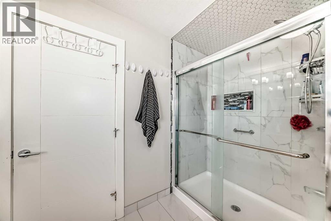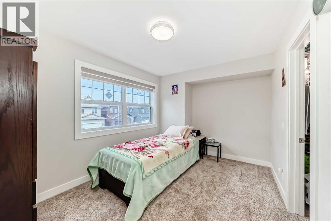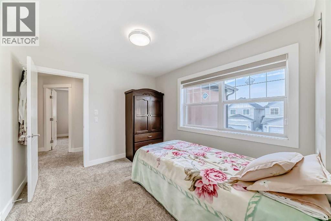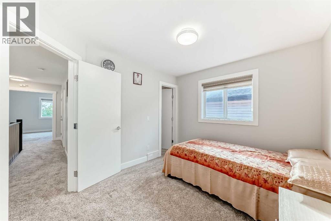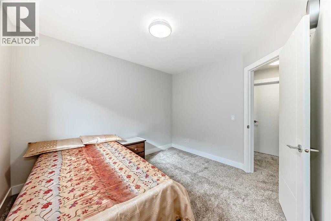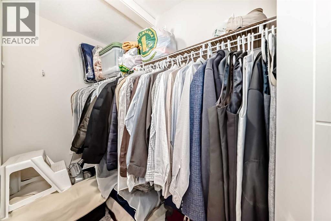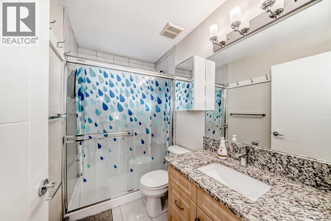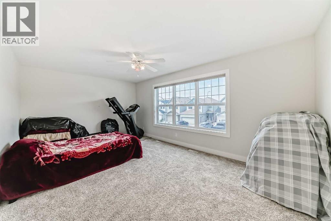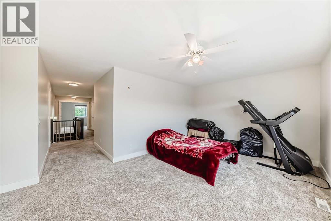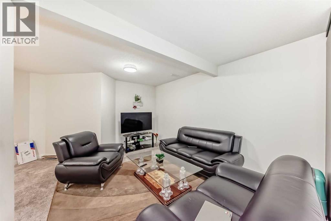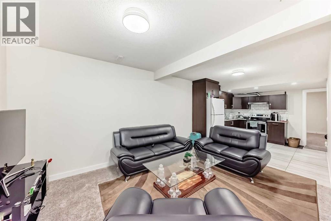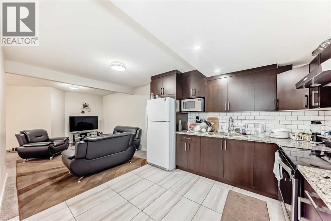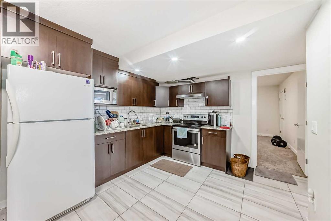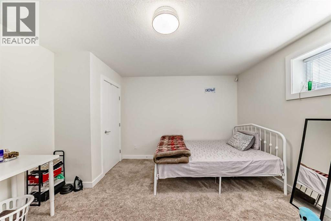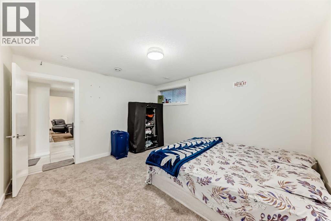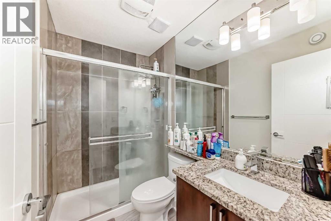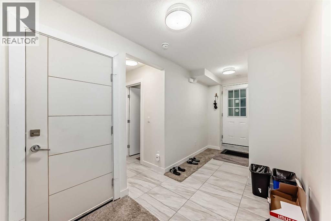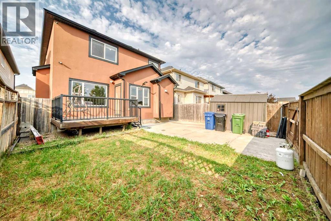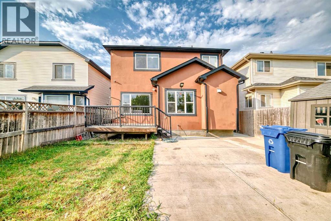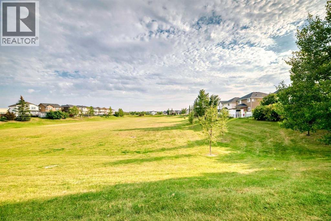Welcome to 70 Martha’s Meadow Close NE—a spacious and upgraded 2-storey in Martindale offering over 2,403 sq.ft. RMS above grade plus a fully finished basement for a total of more than 3,300 sq.ft. of developed living space.The main floor features a bright open-concept layout with a generous family room, formal dining area, and a renovated kitchen complete with a convenient spice kitchen/pantry—perfect for large family gatherings. A versatile office/bedroom and a 2-piece bath with laundry complete the main level.Upstairs, you’ll find four comfortable bedrooms including a large primary with a private 4-piece ensuite and walk-in closet, plus a spacious bonus room ideal for family movie nights or a home office.The legal basement suite with separate side entrance includes two additional bedrooms, a full bath, kitchen, family room, and laundry—offering excellent flexibility for extended family or guests.Additional highlights include a lot size of 3,907 sq.ft. with 36 ft. frontage, double attached garage, landscaped yard, and gas fireplace. Located on a quiet street close to schools, parks, shopping, transit, and major roadways, this home offers comfort and convenience for any family.Don’t miss your chance to own this rare Martindale property with a spice kitchen, legal suite, and thoughtful upgrades—book your showing today! (id:37074)
Property Features
Property Details
| MLS® Number | A2253970 |
| Property Type | Single Family |
| Neigbourhood | Martindale |
| Community Name | Martindale |
| Amenities Near By | Playground, Schools |
| Features | Back Lane, No Neighbours Behind, No Animal Home, No Smoking Home, Level |
| Parking Space Total | 4 |
| Plan | 0310492 |
| Structure | Deck |
Parking
| Attached Garage | 2 |
Building
| Bathroom Total | 4 |
| Bedrooms Above Ground | 4 |
| Bedrooms Below Ground | 2 |
| Bedrooms Total | 6 |
| Appliances | Refrigerator, Dishwasher, Stove, Hood Fan, See Remarks, Window Coverings, Garage Door Opener, Washer & Dryer |
| Basement Development | Finished |
| Basement Features | Separate Entrance |
| Basement Type | Full (finished) |
| Constructed Date | 2004 |
| Construction Material | Wood Frame |
| Construction Style Attachment | Detached |
| Cooling Type | None |
| Exterior Finish | Stucco |
| Fireplace Present | Yes |
| Fireplace Total | 1 |
| Flooring Type | Carpeted, Hardwood, Vinyl |
| Foundation Type | Poured Concrete |
| Half Bath Total | 1 |
| Heating Type | Forced Air |
| Stories Total | 2 |
| Size Interior | 2,403 Ft2 |
| Total Finished Area | 2403 Sqft |
| Type | House |
Rooms
| Level | Type | Length | Width | Dimensions |
|---|---|---|---|---|
| Basement | Bedroom | 13.58 Ft x 14.42 Ft | ||
| Basement | Bedroom | 12.17 Ft x 13.67 Ft | ||
| Basement | Family Room | 10.42 Ft x 14.50 Ft | ||
| Basement | Kitchen | 10.42 Ft x 10.92 Ft | ||
| Basement | 3pc Bathroom | 7.92 Ft x 4.83 Ft | ||
| Main Level | Living Room | 10.58 Ft x 12.00 Ft | ||
| Main Level | Dining Room | 10.58 Ft x 8.50 Ft | ||
| Main Level | Kitchen | 15.42 Ft x 14.92 Ft | ||
| Main Level | Other | 5.92 Ft x 5.67 Ft | ||
| Main Level | 2pc Bathroom | 5.42 Ft x 8.58 Ft | ||
| Main Level | Family Room | 11.50 Ft x 14.83 Ft | ||
| Main Level | Other | 9.17 Ft x 4.00 Ft | ||
| Main Level | Office | 8.42 Ft x 9.08 Ft | ||
| Upper Level | Bedroom | 10.92 Ft x 10.42 Ft | ||
| Upper Level | 3pc Bathroom | 8.33 Ft x 4.92 Ft | ||
| Upper Level | Bedroom | 10.92 Ft x 9.67 Ft | ||
| Upper Level | 4pc Bathroom | 9.67 Ft x 11.58 Ft | ||
| Upper Level | Primary Bedroom | 16.92 Ft x 11.58 Ft | ||
| Upper Level | Bedroom | 12.83 Ft x 9.33 Ft | ||
| Upper Level | Bonus Room | 17.92 Ft x 11.67 Ft |
Land
| Acreage | No |
| Fence Type | Fence |
| Land Amenities | Playground, Schools |
| Size Depth | 33 M |
| Size Frontage | 11 M |
| Size Irregular | 363.00 |
| Size Total | 363 M2|0-4,050 Sqft |
| Size Total Text | 363 M2|0-4,050 Sqft |
| Zoning Description | R-cg |

