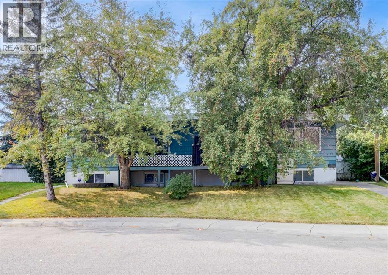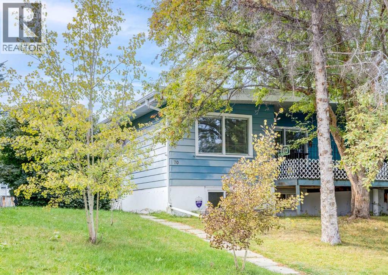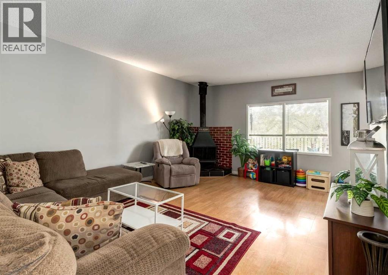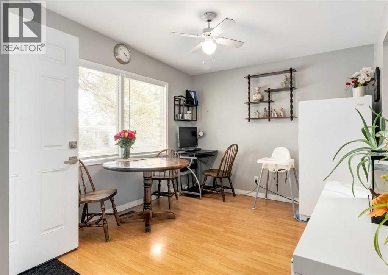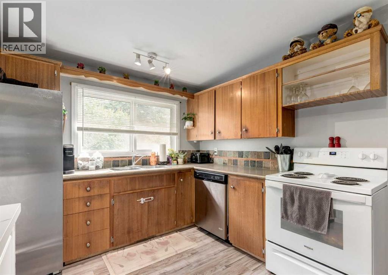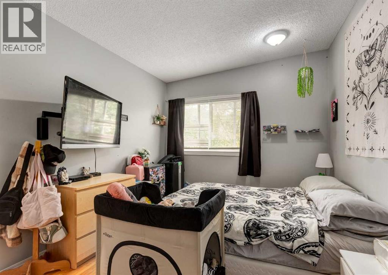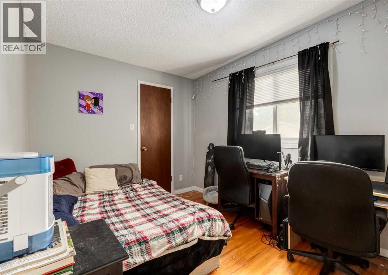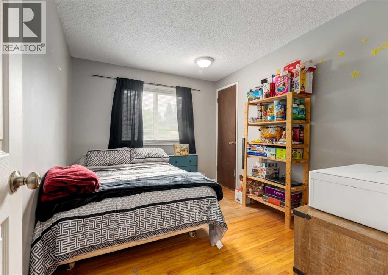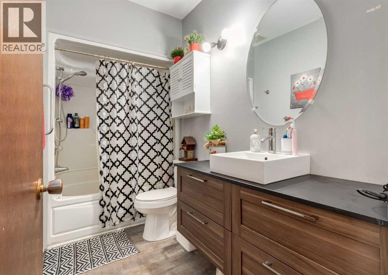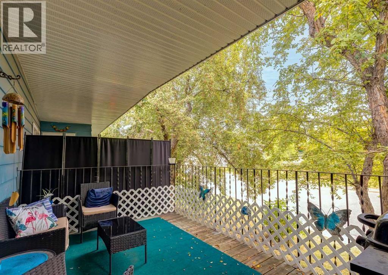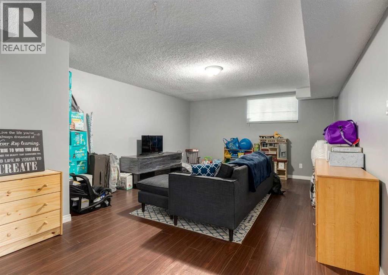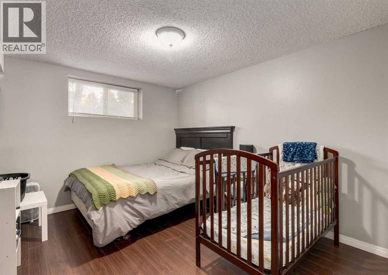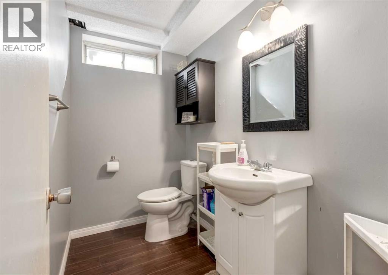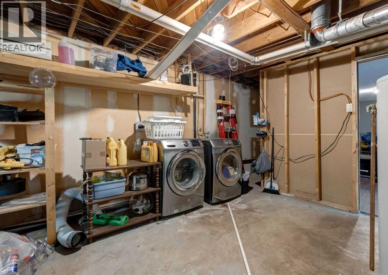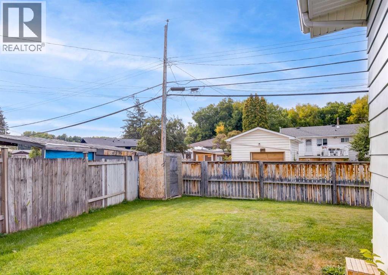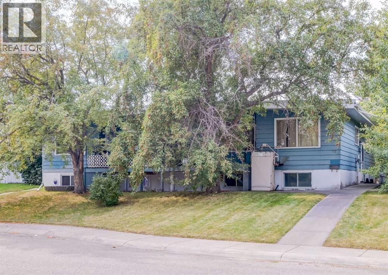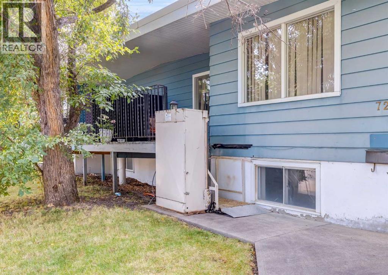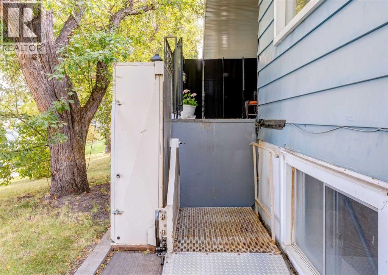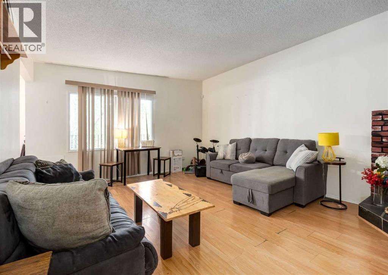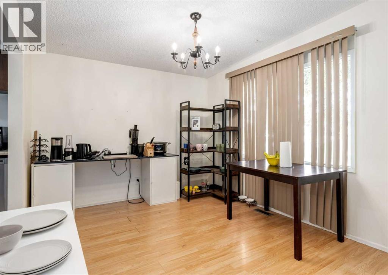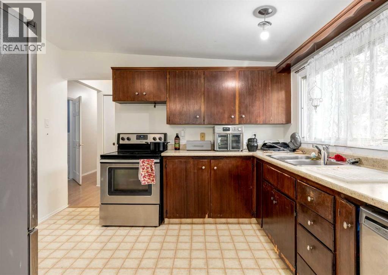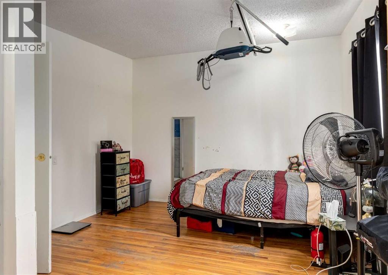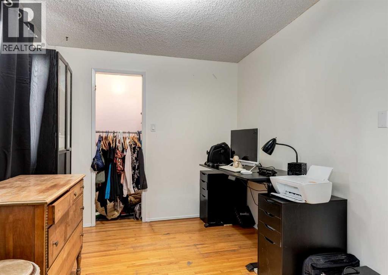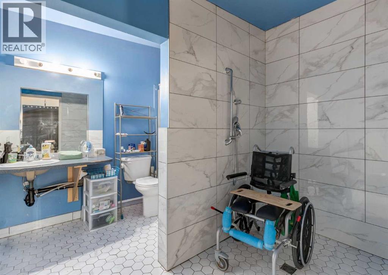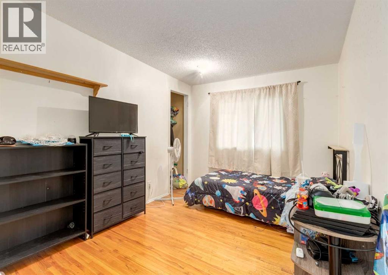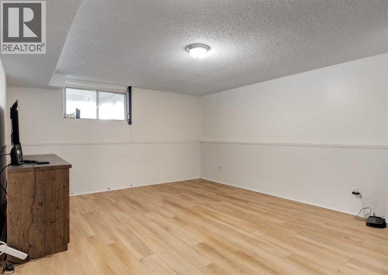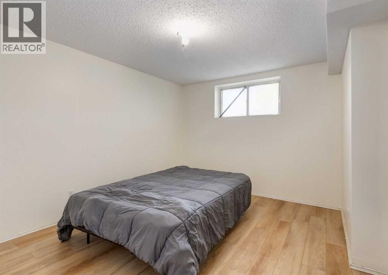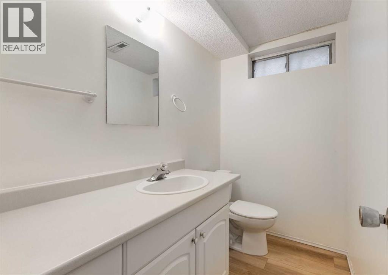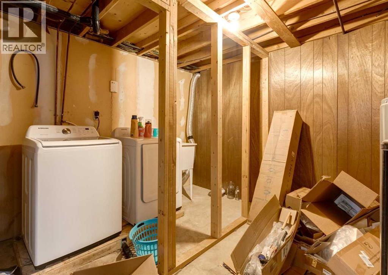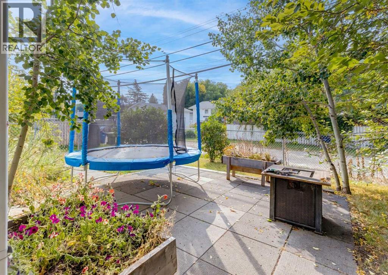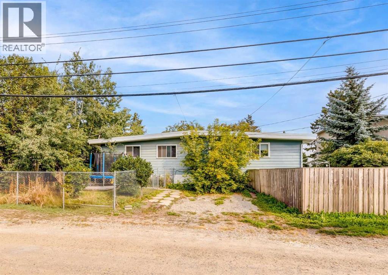Both sides of a side-by-side duplex on a quiet, nicely-treed street in Acadia, close to parks and schools. This property offers many opportunities to develop, rent or move-in with a mortgage helper. With new city zoning, the surrounding area is now zoned R-CG for grade-oriented infills. Many building permits have been issued in the area and there are several new developments, like the Acadia Park Development around the corner, nearing completion. Two new infills with rental suites could be built or the existing structure could easily be renovated into 4 rental units. You could live in one side and rent out 1-3 suites which would surely pay your mortgage! Both sides have living rooms with wood-burning fireplaces, dining rooms with doors to the balconies, kitchens with new counters and backsplash, primary bedrooms with walk-in closets and new replacement windows. #72 has been set up as wheelchair accessible with an elevator to the balcony, a new wheelchair-accessible shower in the bathroom and expanded primary bedroom (2 bedrooms made into one) with door to bathroom. As wheelchair-accessible properties like this are rare, this is a very rentable feature and the tenants who currently live there would like to stay. The tenants on the other side, in #70, are happy to stay as well. #70 has three bedrooms and 4-piece bath up and one bedroom and 2-piece bath down. Updated eaves, gutters, soffits and fascia on the entire house. The yards are separately fenced in the back with a commonly shared 2-car parking pad and in the front, plenty of street parking. The lot is pie-shaped, with ~72 feet frontage and expanding to 95 feet at the back property line. This is a large lot with over 7800ft2 (725mm2) in total. Come have a look today! (id:37074)
Property Features
Property Details
| MLS® Number | A2255934 |
| Property Type | Multi-family |
| Neigbourhood | Acadia |
| Community Name | Acadia |
| Amenities Near By | Park, Playground, Schools |
| Features | Treed, Back Lane, Elevator |
| Parking Space Total | 4 |
| Plan | 6335jk |
Parking
| Street | |
| Parking Pad |
Building
| Bathroom Total | 4 |
| Bedrooms Above Ground | 5 |
| Bedrooms Below Ground | 2 |
| Bedrooms Total | 7 |
| Appliances | Washer, Refrigerator, Dishwasher, Stove, Dryer |
| Architectural Style | Bungalow |
| Basement Development | Partially Finished |
| Basement Type | Full (partially Finished) |
| Constructed Date | 1970 |
| Construction Material | Poured Concrete |
| Construction Style Attachment | Attached |
| Cooling Type | None |
| Exterior Finish | Aluminum Siding, Concrete |
| Fireplace Present | Yes |
| Fireplace Total | 2 |
| Flooring Type | Ceramic Tile, Hardwood, Laminate, Linoleum |
| Foundation Type | Poured Concrete |
| Half Bath Total | 2 |
| Heating Fuel | Natural Gas |
| Heating Type | Other, Forced Air, Hot Water |
| Stories Total | 1 |
| Size Interior | 2,252 Ft2 |
| Total Finished Area | 2252 Sqft |
Rooms
| Level | Type | Length | Width | Dimensions |
|---|---|---|---|---|
| Lower Level | Family Room | 21.33 Ft x 13.58 Ft | ||
| Lower Level | Family Room | 21.33 Ft x 13.58 Ft | ||
| Lower Level | Bedroom | 12.17 Ft x 10.67 Ft | ||
| Lower Level | Bedroom | 12.17 Ft x 10.83 Ft | ||
| Lower Level | 2pc Bathroom | 7.25 Ft x 4.42 Ft | ||
| Lower Level | 2pc Bathroom | 7.25 Ft x 4.42 Ft | ||
| Lower Level | Furnace | 17.92 Ft x 13.42 Ft | ||
| Lower Level | Furnace | 25.00 Ft x 18.00 Ft | ||
| Lower Level | Laundry Room | 7.00 Ft x 4.00 Ft | ||
| Lower Level | Laundry Room | 7.00 Ft x 4.00 Ft | ||
| Lower Level | Storage | 8.00 Ft x 7.00 Ft | ||
| Lower Level | Storage | 8.00 Ft x 7.00 Ft | ||
| Main Level | Kitchen | 9.92 Ft x 8.50 Ft | ||
| Main Level | Kitchen | 9.92 Ft x 8.50 Ft | ||
| Main Level | Breakfast | 6.00 Ft x 6.00 Ft | ||
| Main Level | Breakfast | 5.00 Ft x 5.00 Ft | ||
| Main Level | Living Room | 17.25 Ft x 13.50 Ft | ||
| Main Level | Living Room | 17.25 Ft x 13.50 Ft | ||
| Main Level | Dining Room | 11.25 Ft x 9.58 Ft | ||
| Main Level | Dining Room | 11.25 Ft x 9.58 Ft | ||
| Main Level | Foyer | 6.50 Ft x 3.00 Ft | ||
| Main Level | Foyer | 6.50 Ft x 3.00 Ft | ||
| Main Level | 4pc Bathroom | 9.42 Ft x 4.92 Ft | ||
| Main Level | 5pc Bathroom | 10.25 Ft x 9.92 Ft | ||
| Main Level | Primary Bedroom | 12.92 Ft x 9.92 Ft | ||
| Main Level | Primary Bedroom | 21.67 Ft x 11.92 Ft | ||
| Main Level | Other | 6.42 Ft x 4.00 Ft | ||
| Main Level | Other | 6.00 Ft x 3.00 Ft | ||
| Main Level | Bedroom | 11.42 Ft x 8.58 Ft | ||
| Main Level | Bedroom | 11.42 Ft x 8.92 Ft | ||
| Main Level | Other | 6.00 Ft x 3.00 Ft | ||
| Main Level | Bedroom | 11.50 Ft x 8.92 Ft |
Land
| Acreage | No |
| Fence Type | Partially Fenced |
| Land Amenities | Park, Playground, Schools |
| Landscape Features | Fruit Trees |
| Size Depth | 30.48 M |
| Size Frontage | 22.11 M |
| Size Irregular | 726.00 |
| Size Total | 726 M2|7,251 - 10,889 Sqft |
| Size Total Text | 726 M2|7,251 - 10,889 Sqft |
| Zoning Description | R-cg |

