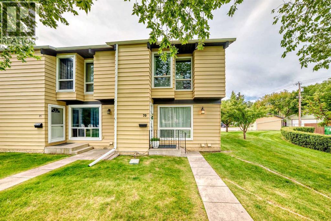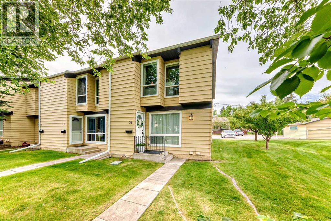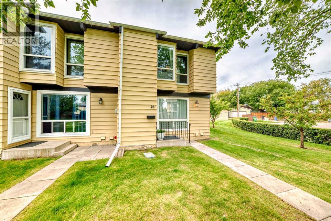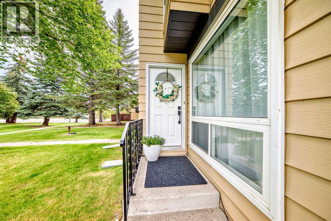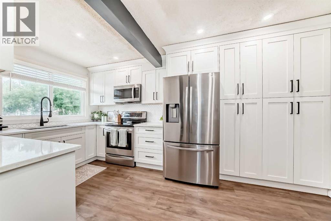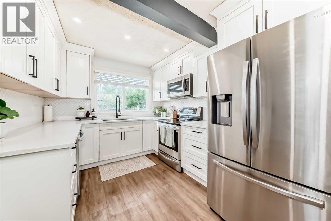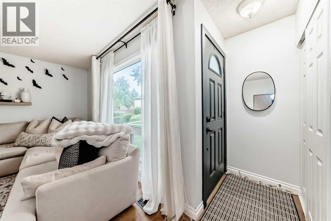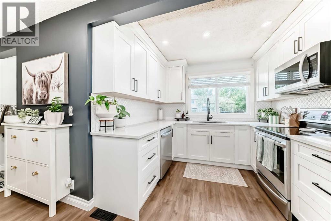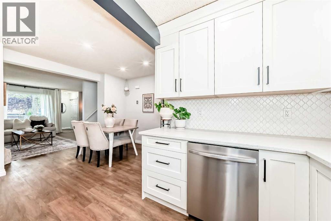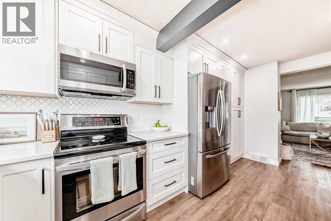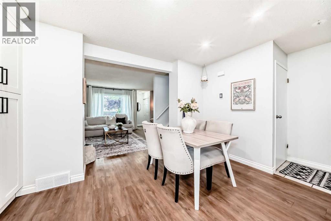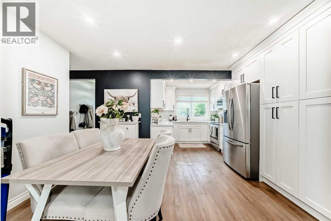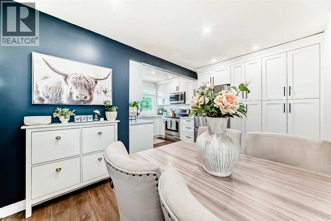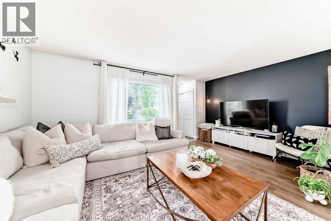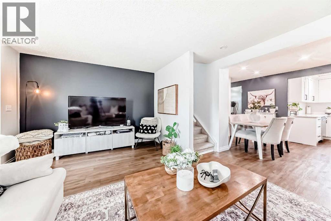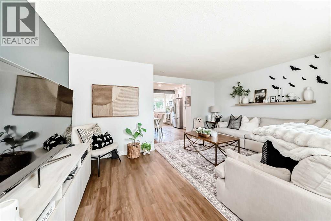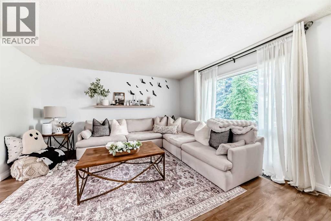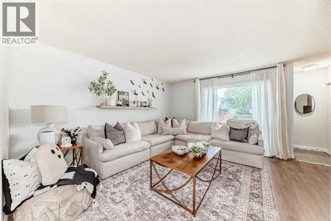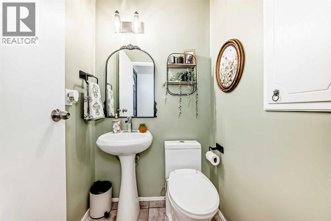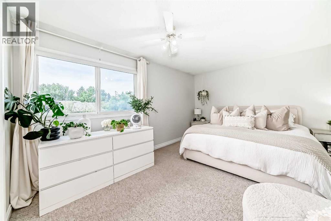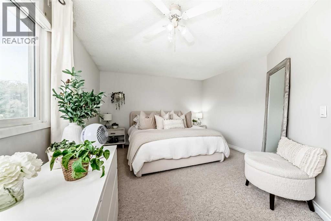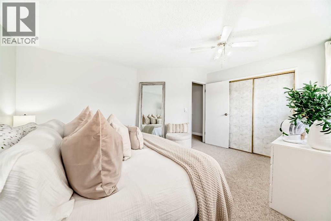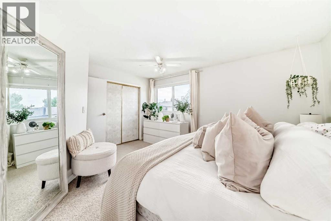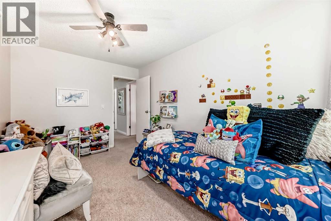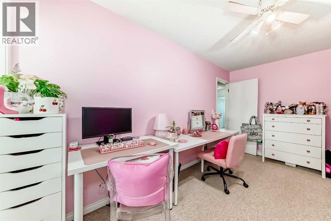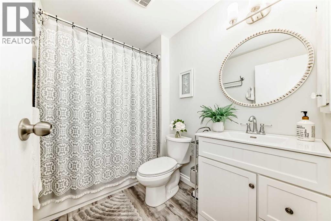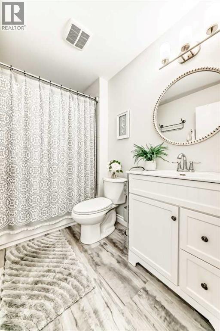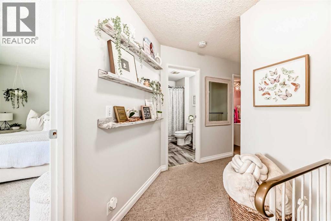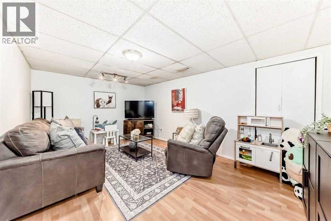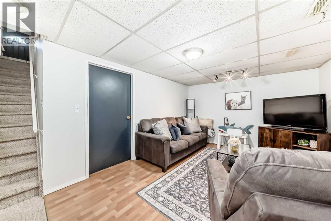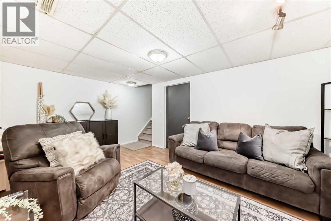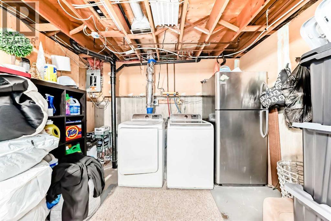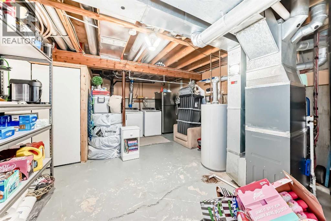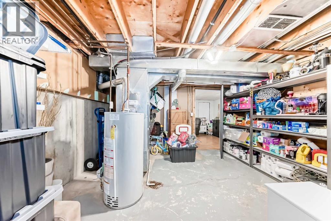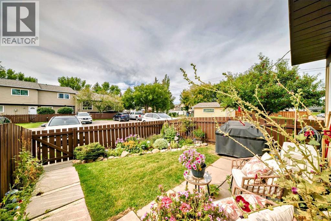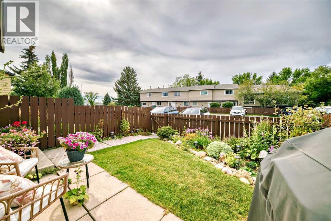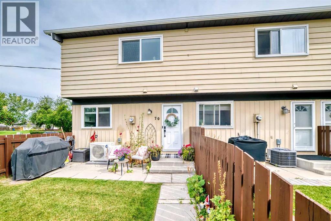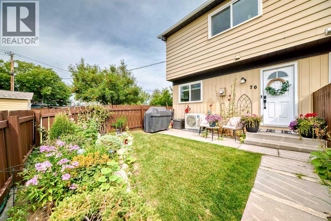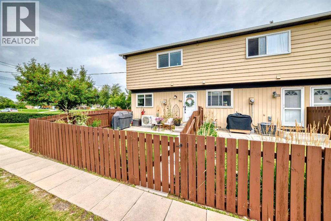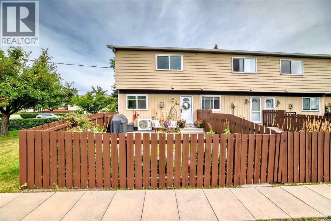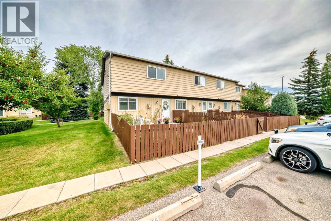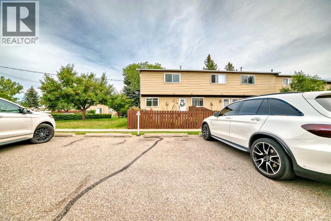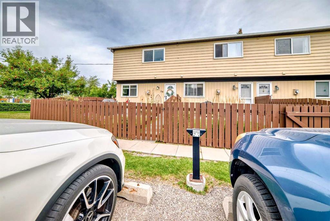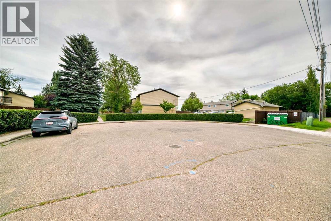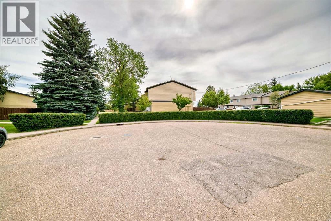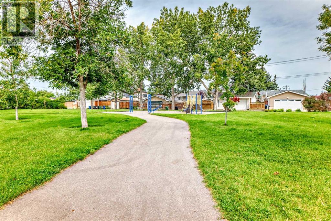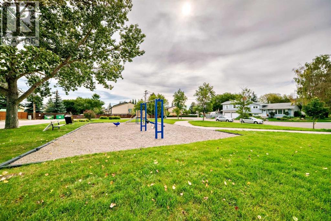***END UNIT - RENOVATED - NEW FURNACE - NEW A/C - NEW WINDOWS - NEW KITCHEN*** This property has a total of 3 bedrooms, 1.5 bathrooms and over 1,600 SQFT of living space! The main floor has a nice open living room, 2 pce bathroom and a new kitchen with quartz counter tops, high-end stainless steel appliances and tons of storage space/cabinetry! The upper level has 3 bedrooms and 1 full 4pce bathroom. The lower level has extra space for the family. Affordable price! Great location close to schools, parks, shops and public transit. Schedule your showing today! (id:37074)
Property Features
Property Details
| MLS® Number | A2261292 |
| Property Type | Single Family |
| Neigbourhood | Huntington Hills |
| Community Name | Huntington Hills |
| Amenities Near By | Golf Course |
| Community Features | Golf Course Development, Pets Allowed With Restrictions |
| Features | Other, No Smoking Home |
| Parking Space Total | 1 |
| Plan | 7810053 |
Building
| Bathroom Total | 2 |
| Bedrooms Above Ground | 3 |
| Bedrooms Total | 3 |
| Amenities | Other |
| Basement Development | Partially Finished |
| Basement Type | Full (partially Finished) |
| Constructed Date | 1977 |
| Construction Material | Wood Frame |
| Construction Style Attachment | Attached |
| Cooling Type | Central Air Conditioning |
| Flooring Type | Laminate |
| Foundation Type | Poured Concrete |
| Half Bath Total | 1 |
| Heating Fuel | Natural Gas |
| Heating Type | Forced Air |
| Stories Total | 2 |
| Size Interior | 1,170 Ft2 |
| Total Finished Area | 1170 Sqft |
| Type | Row / Townhouse |
Rooms
| Level | Type | Length | Width | Dimensions |
|---|---|---|---|---|
| Second Level | Primary Bedroom | 15.00 Ft x 12.58 Ft | ||
| Second Level | 4pc Bathroom | 8.17 Ft x 5.50 Ft | ||
| Second Level | Bedroom | 8.08 Ft x 14.25 Ft | ||
| Second Level | Bedroom | 8.83 Ft x 13.08 Ft | ||
| Basement | Laundry Room | 13.75 Ft x 18.75 Ft | ||
| Basement | Family Room | 16.50 Ft x 11.17 Ft | ||
| Main Level | Other | 2.83 Ft x 4.08 Ft | ||
| Main Level | Living Room | 17.33 Ft x 11.08 Ft | ||
| Main Level | Kitchen | 9.08 Ft x 15.67 Ft | ||
| Main Level | Dining Room | 8.75 Ft x 8.50 Ft | ||
| Main Level | 2pc Bathroom | 4.33 Ft x 4.42 Ft | ||
| Main Level | Other | 3.08 Ft x 10.50 Ft |
Land
| Acreage | No |
| Fence Type | Fence, Not Fenced |
| Land Amenities | Golf Course |
| Size Total Text | Unknown |
| Zoning Description | M-c1 D75 |

