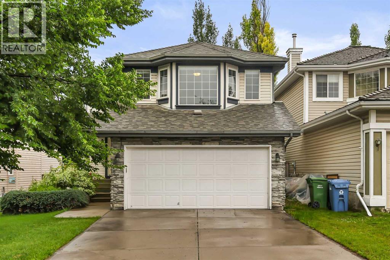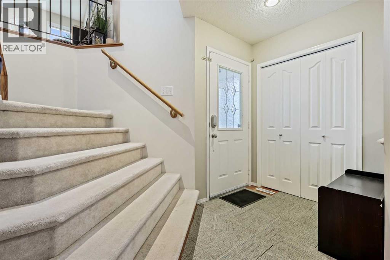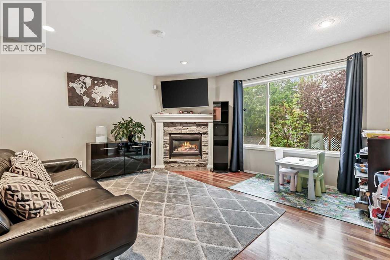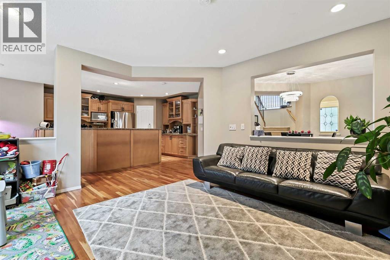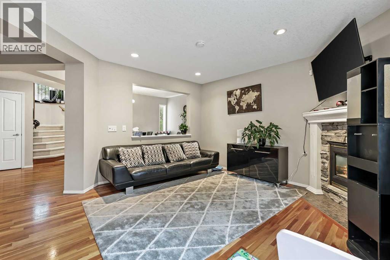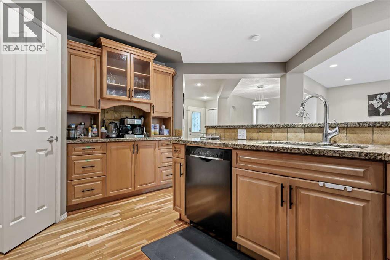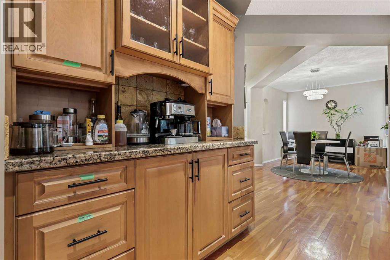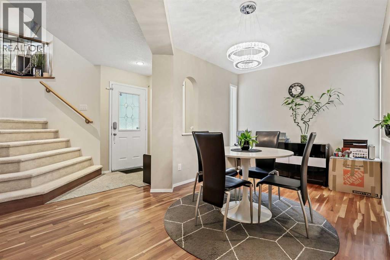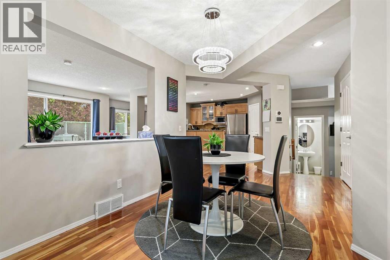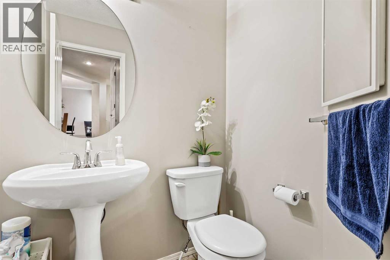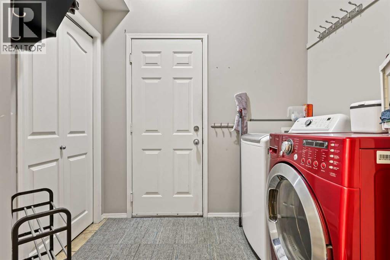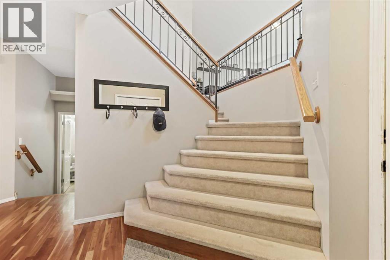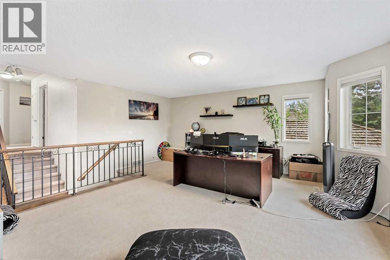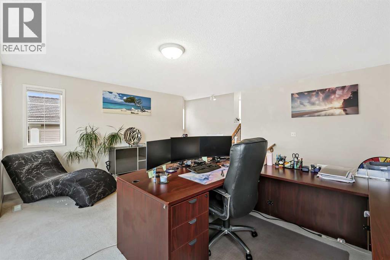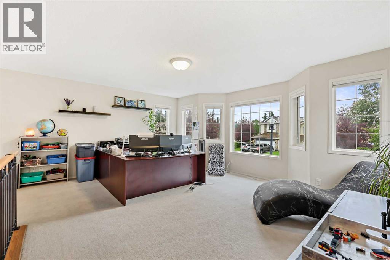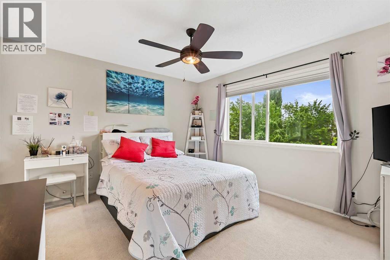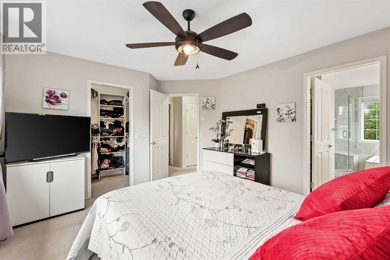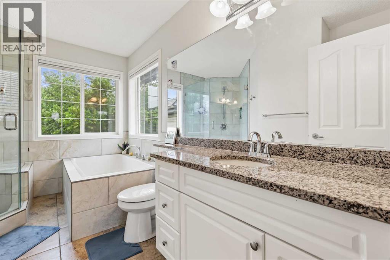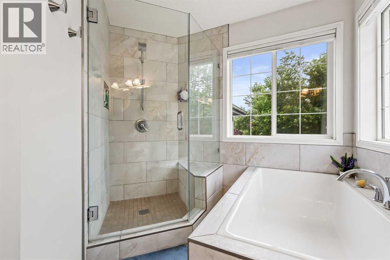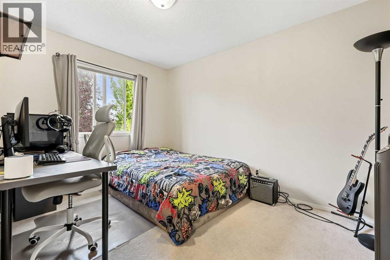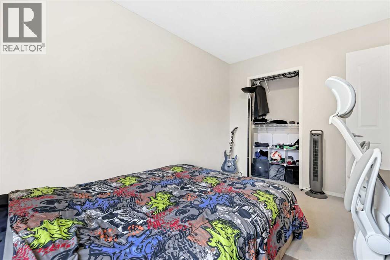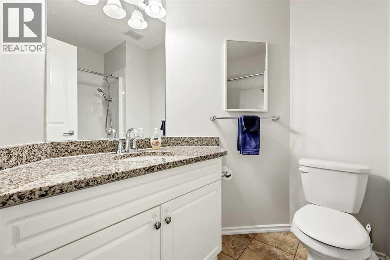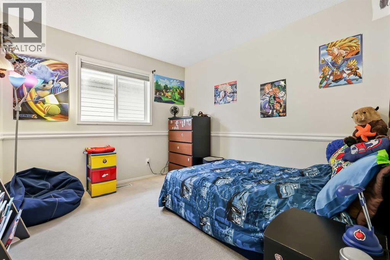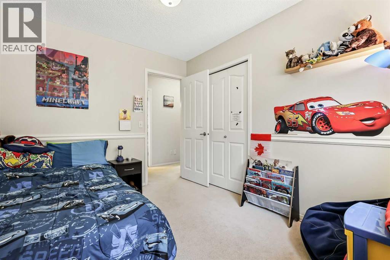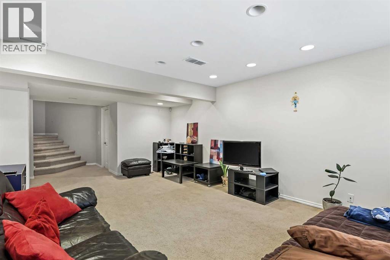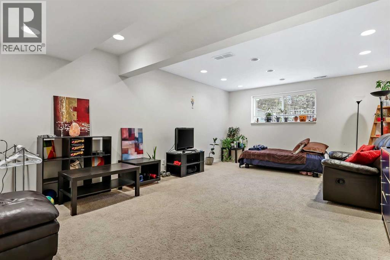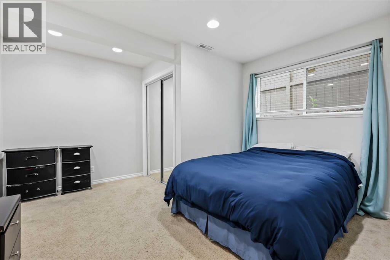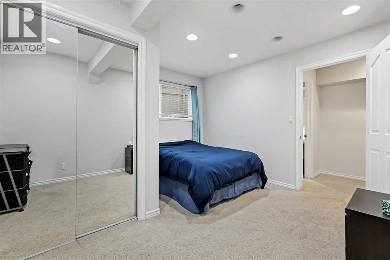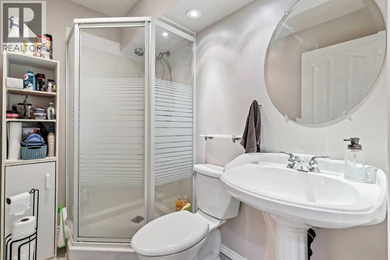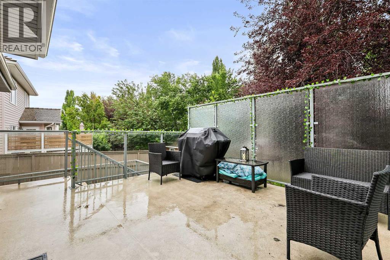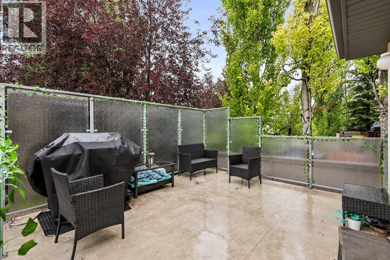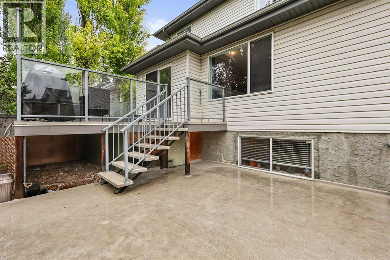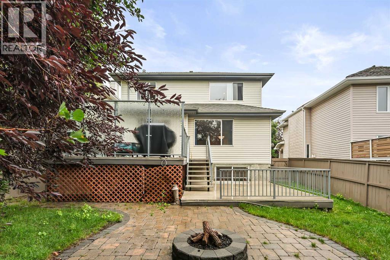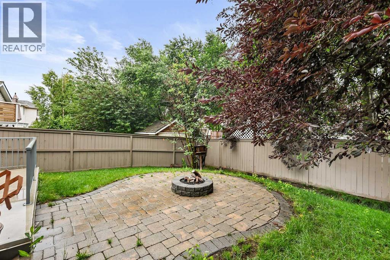Welcome to 7 Spring View SW — the perfect family home nestled on a quiet street in sought-after Springbank Hill. Just steps from a neighborhood park, this spacious 4-bedroom, 4-bathroom home offers nearly 2,000 sq. ft. above grade, plus a bright, fully finished basement designed with both comfort and functionality in mind. The main floor features gleaming hardwood floors, a large living room with a cozy gas fireplace, and a bright, open-concept kitchen equipped with granite countertops, stainless steel appliances, a corner pantry, and direct access to the sunny, west-facing backyard. A formal dining room, breakfast nook, 2-piece powder room, and convenient main-floor laundry complete the level. A few steps up, the expansive bonus room offers the ideal space for movie nights, a play area, or a home office. Upstairs, the primary suite is a true retreat with a generous walk-in closet and a luxurious 5-piece ensuite. Two additional bedrooms and a full bathroom with granite counters complete the upper floor. The fully developed basement adds even more living space with a large rec room, fourth bedroom, and a 3-piece bathroom—perfect for guests or teens. Step outside to a low-maintenance backyard oasis featuring a two-tiered deck with gas BBQ hook-up, stone patio, and built-in natural gas firepit—ideal for summer entertaining. With proximity to parks, playgrounds, top-rated schools, Westside Rec Centre, Westhills shopping, and the C-Train, this home checks all the boxes for location, layout, and lifestyle. Don’t miss your opportunity—book your private showing today! (id:37074)
Property Features
Property Details
| MLS® Number | A2242735 |
| Property Type | Single Family |
| Neigbourhood | Springbank Hill |
| Community Name | Springbank Hill |
| Amenities Near By | Golf Course, Playground |
| Community Features | Golf Course Development |
| Features | Gas Bbq Hookup |
| Parking Space Total | 4 |
| Plan | 9810021 |
| Structure | Deck |
Parking
| Attached Garage | 2 |
Building
| Bathroom Total | 4 |
| Bedrooms Above Ground | 3 |
| Bedrooms Below Ground | 1 |
| Bedrooms Total | 4 |
| Appliances | Refrigerator, Oven - Electric, Cooktop - Electric, Dishwasher, Microwave, Window Coverings, Garage Door Opener, Washer & Dryer |
| Basement Development | Finished |
| Basement Type | Full (finished) |
| Constructed Date | 1998 |
| Construction Material | Wood Frame |
| Construction Style Attachment | Detached |
| Cooling Type | Central Air Conditioning |
| Exterior Finish | Stone, Vinyl Siding |
| Fireplace Present | Yes |
| Fireplace Total | 1 |
| Flooring Type | Carpeted, Ceramic Tile, Hardwood |
| Foundation Type | Poured Concrete |
| Half Bath Total | 1 |
| Heating Type | Other, Forced Air |
| Stories Total | 2 |
| Size Interior | 1,959 Ft2 |
| Total Finished Area | 1959 Sqft |
| Type | House |
Rooms
| Level | Type | Length | Width | Dimensions |
|---|---|---|---|---|
| Basement | Recreational, Games Room | 19.83 Ft x 13.25 Ft | ||
| Basement | Bedroom | 12.08 Ft x 12.00 Ft | ||
| Basement | Storage | 7.75 Ft x 5.33 Ft | ||
| Basement | 3pc Bathroom | 7.08 Ft x 4.75 Ft | ||
| Basement | Furnace | 13.83 Ft x 10.42 Ft | ||
| Main Level | Living Room | 14.08 Ft x 13.25 Ft | ||
| Main Level | Kitchen | 14.50 Ft x 9.50 Ft | ||
| Main Level | Dining Room | 12.00 Ft x 8.75 Ft | ||
| Main Level | Foyer | 7.00 Ft x 5.25 Ft | ||
| Main Level | Breakfast | 9.92 Ft x 6.33 Ft | ||
| Main Level | Laundry Room | 7.67 Ft x 5.25 Ft | ||
| Main Level | 2pc Bathroom | 4.92 Ft x 4.58 Ft | ||
| Upper Level | Bonus Room | 18.00 Ft x 14.75 Ft | ||
| Upper Level | Primary Bedroom | 12.92 Ft x 11.83 Ft | ||
| Upper Level | Other | 8.00 Ft x 4.33 Ft | ||
| Upper Level | 4pc Bathroom | 11.67 Ft x 4.75 Ft | ||
| Upper Level | Bedroom | 11.92 Ft x 8.92 Ft | ||
| Upper Level | Bedroom | 10.58 Ft x 9.50 Ft | ||
| Upper Level | 4pc Bathroom | 7.75 Ft x 6.33 Ft |
Land
| Acreage | No |
| Fence Type | Fence |
| Land Amenities | Golf Course, Playground |
| Landscape Features | Landscaped |
| Size Frontage | 14.12 M |
| Size Irregular | 448.00 |
| Size Total | 448 M2|4,051 - 7,250 Sqft |
| Size Total Text | 448 M2|4,051 - 7,250 Sqft |
| Zoning Description | R-g |

