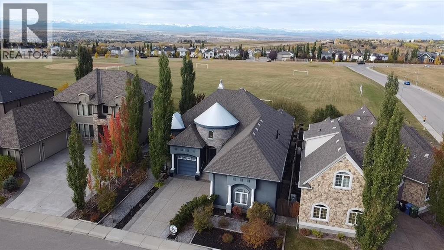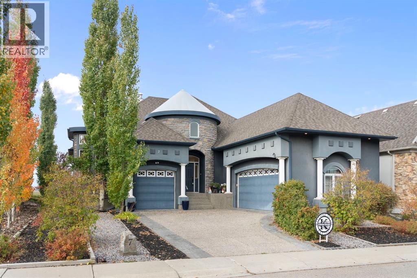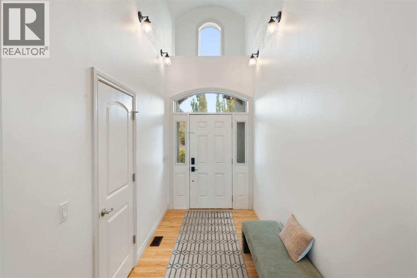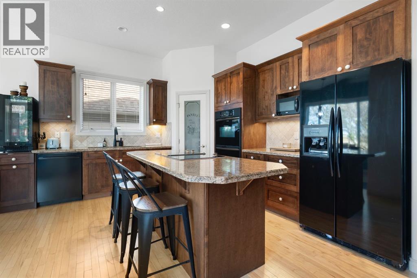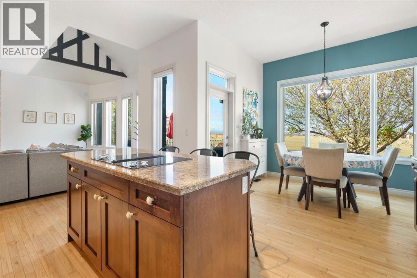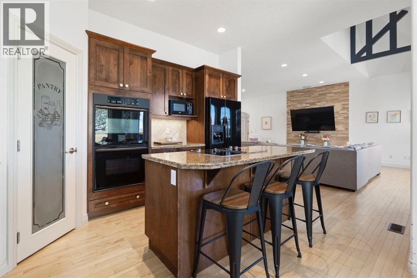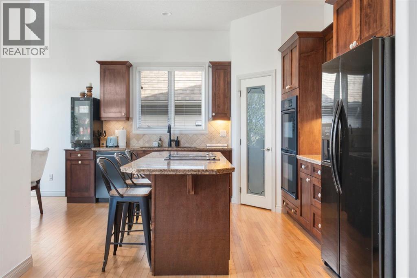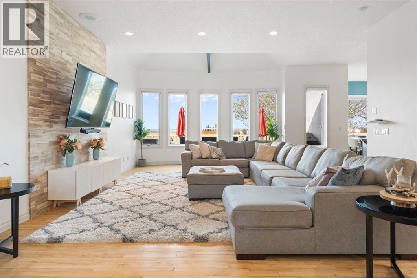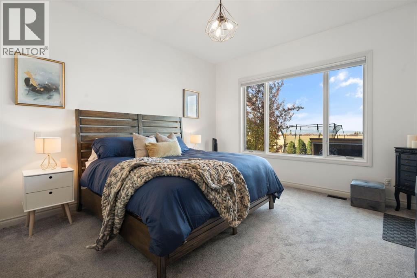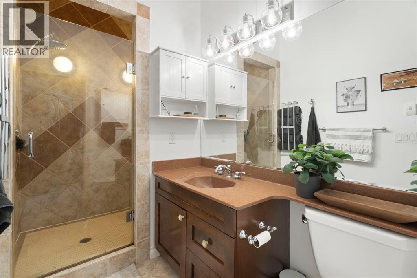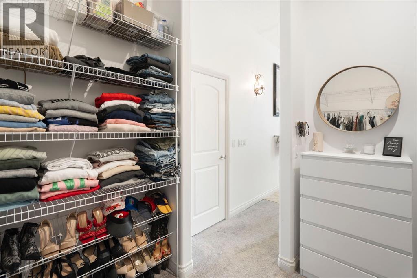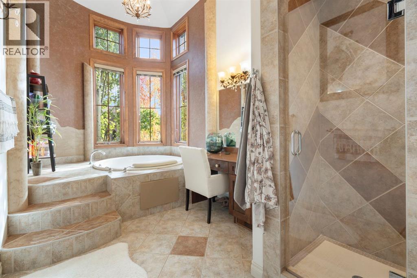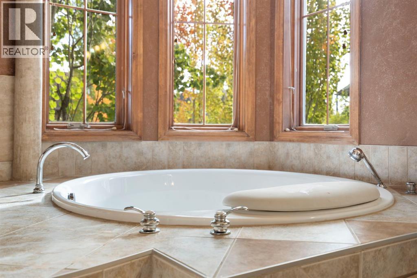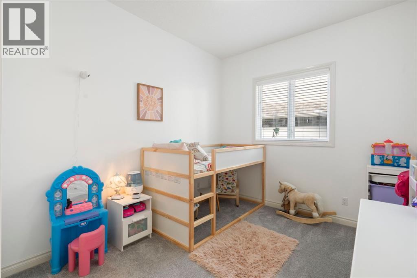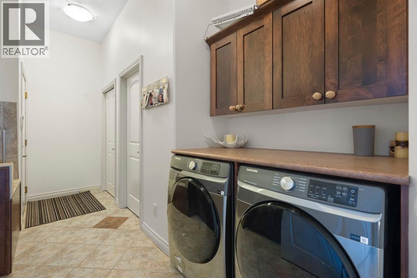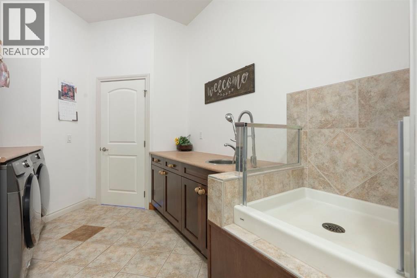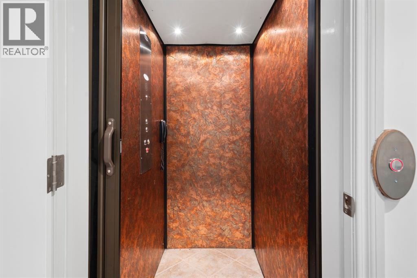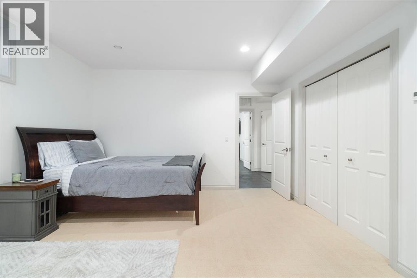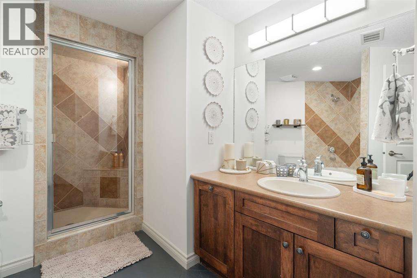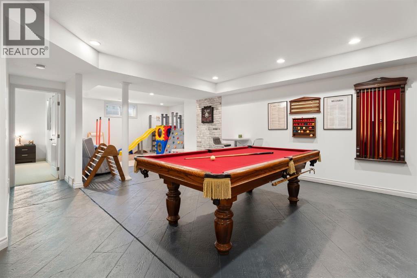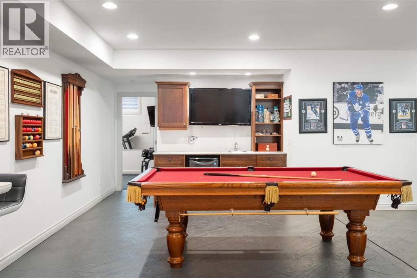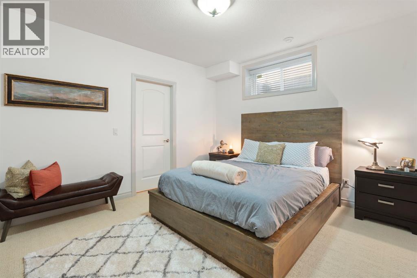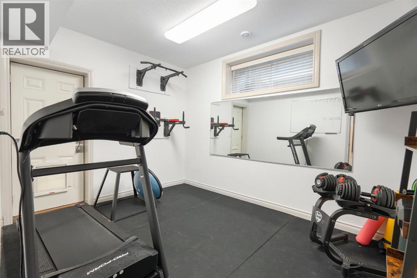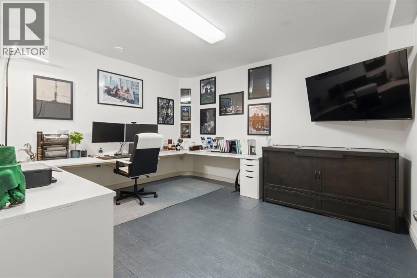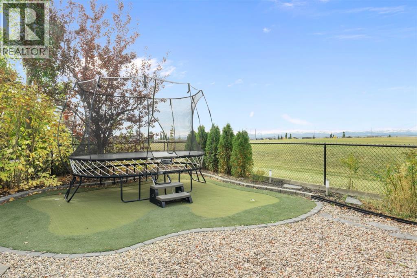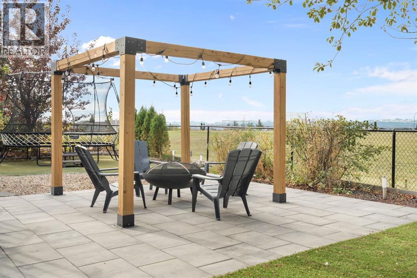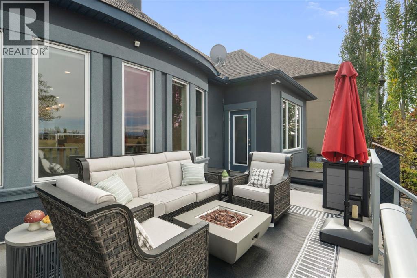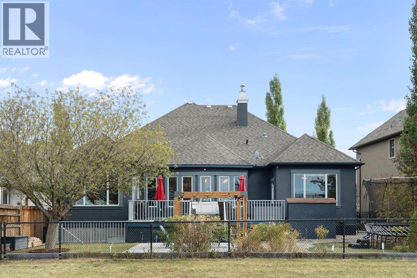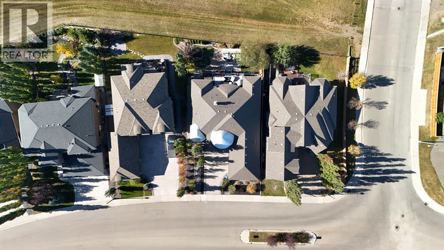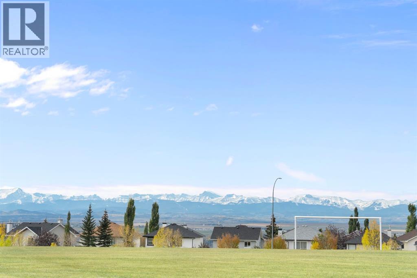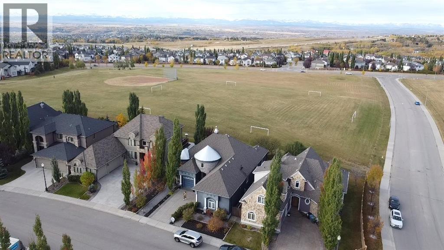**Click to view our CINEMATIC VIRTUAL TOUR and iGuide** Welcome to 7 Rockcliff Landing—a stunning French Country-style bungalow in prestigious Rock Lake Estates in Rocky Ridge, offering over 4,200 sqft of fully finished living space. A grand main entrance, a bright open-concept main floor, and uninterrupted Rocky Mountain views create an impressive yet inviting atmosphere from the moment you walk in. The main living space flows effortlessly into a private west-facing backyard, backing onto walking trails and green space. Designed for both family life and personal retreat, this home features: Two heated attached garages. Optional his-and-hers home offices. Luxurious primary suite with dual walk-in closets and private ensuites. This home has another 4 bedrooms, including a walk-up basement with separate entrance. Private elevator for full accessibility. The fully finished lower level is a family's dream, complete with a rec room, wet bar, steam shower, cold room, and safe room (3'x4')—all warmed with in-floor heating. Extras include a custom mudroom with dog wash, flexible office/guest spaces, and abundant storage throughout. Upgrades: $40K into backyard landscaping including a putting green, full central air (2022), water softener (2023), new steam shower unit (2023), new IBC tankless hot water (2023), New carpet on main (2021). Minutes to Royal Oak Centre, walking distance to Co-op, and quick access to major routes—this home offers luxury, comfort, and convenience in one perfect package. Book your private tour today—this gem won’t last! (id:37074)
Property Features
Property Details
| MLS® Number | A2262383 |
| Property Type | Single Family |
| Neigbourhood | Northwest Calgary |
| Community Name | Rocky Ridge |
| Amenities Near By | Golf Course, Park, Schools, Shopping |
| Community Features | Golf Course Development |
| Features | Cul-de-sac, Wet Bar, Elevator, Gas Bbq Hookup |
| Parking Space Total | 4 |
| Plan | 0413124 |
| Structure | Deck, See Remarks |
| View Type | View |
Parking
| Attached Garage | 2 |
| See Remarks | |
| Attached Garage | 1 |
Building
| Bathroom Total | 4 |
| Bedrooms Above Ground | 3 |
| Bedrooms Below Ground | 2 |
| Bedrooms Total | 5 |
| Appliances | Refrigerator, Cooktop - Electric, Dishwasher, Oven, Dryer |
| Architectural Style | Bungalow |
| Basement Development | Finished |
| Basement Features | Walk-up |
| Basement Type | Full (finished) |
| Constructed Date | 2004 |
| Construction Material | Wood Frame |
| Construction Style Attachment | Detached |
| Cooling Type | None |
| Exterior Finish | Stone, Stucco |
| Flooring Type | Carpeted, Ceramic Tile, Hardwood |
| Foundation Type | Poured Concrete |
| Half Bath Total | 1 |
| Heating Fuel | Natural Gas |
| Heating Type | In Floor Heating |
| Stories Total | 1 |
| Size Interior | 2,300 Ft2 |
| Total Finished Area | 2300 Sqft |
| Type | House |
Rooms
| Level | Type | Length | Width | Dimensions |
|---|---|---|---|---|
| Basement | 5pc Bathroom | 11.42 Ft x 14.50 Ft | ||
| Basement | Bedroom | 13.33 Ft x 16.92 Ft | ||
| Basement | Bedroom | 13.08 Ft x 12.33 Ft | ||
| Basement | Other | 6.67 Ft x 11.08 Ft | ||
| Basement | Other | 5.00 Ft x 3.08 Ft | ||
| Basement | Exercise Room | 9.50 Ft x 12.17 Ft | ||
| Basement | Office | 14.08 Ft x 12.25 Ft | ||
| Basement | Recreational, Games Room | 33.25 Ft x 21.83 Ft | ||
| Basement | Storage | 5.08 Ft x 8.83 Ft | ||
| Main Level | 2pc Bathroom | 5.08 Ft x 4.92 Ft | ||
| Main Level | 4pc Bathroom | 8.58 Ft x 22.75 Ft | ||
| Main Level | 3pc Bathroom | 5.33 Ft x 10.33 Ft | ||
| Main Level | Primary Bedroom | 16.25 Ft x 26.75 Ft | ||
| Main Level | Bedroom | 13.83 Ft x 9.92 Ft | ||
| Main Level | Bedroom | 10.00 Ft x 12.75 Ft | ||
| Main Level | Dining Room | 10.58 Ft x 8.67 Ft | ||
| Main Level | Other | 5.00 Ft x 2.92 Ft | ||
| Main Level | Foyer | 6.08 Ft x 11.25 Ft | ||
| Main Level | Kitchen | 16.67 Ft x 11.00 Ft | ||
| Main Level | Laundry Room | 9.00 Ft x 16.33 Ft | ||
| Main Level | Living Room | 17.42 Ft x 32.17 Ft | ||
| Main Level | Other | 8.58 Ft x 10.00 Ft |
Land
| Acreage | No |
| Fence Type | Fence |
| Land Amenities | Golf Course, Park, Schools, Shopping |
| Size Frontage | 5.75 M |
| Size Irregular | 7470.00 |
| Size Total | 7470 Sqft|7,251 - 10,889 Sqft |
| Size Total Text | 7470 Sqft|7,251 - 10,889 Sqft |
| Zoning Description | R-c1 |

