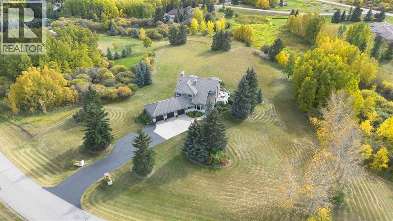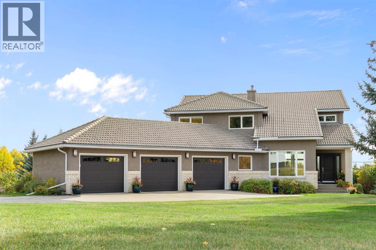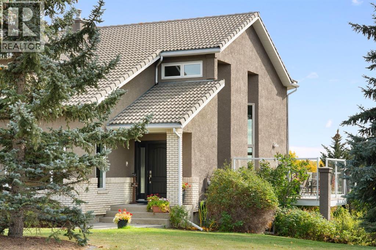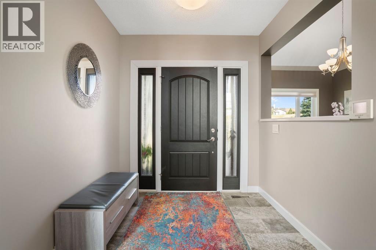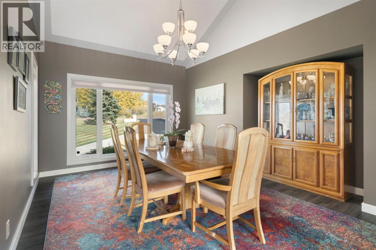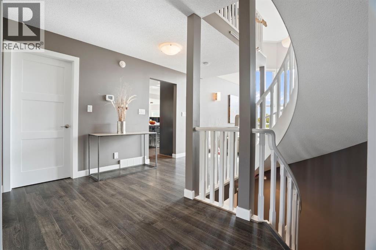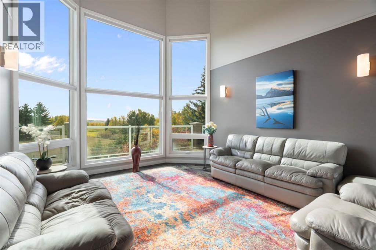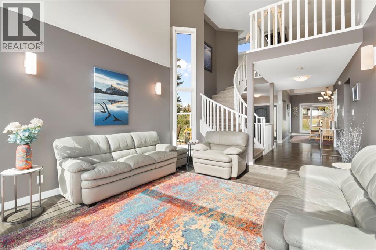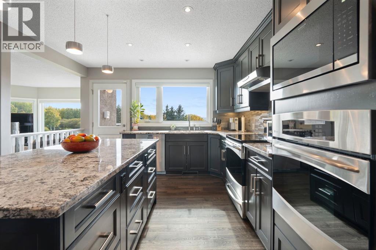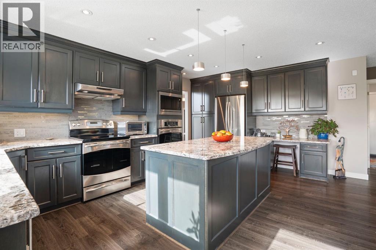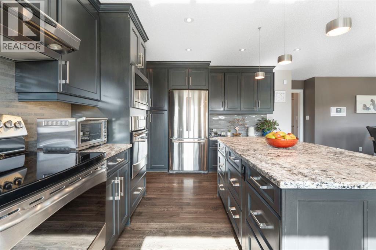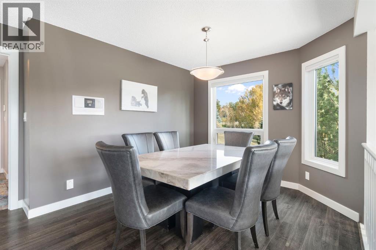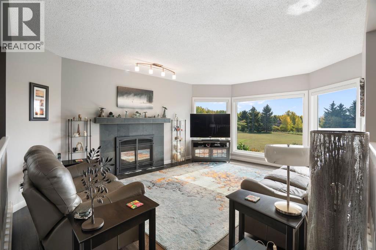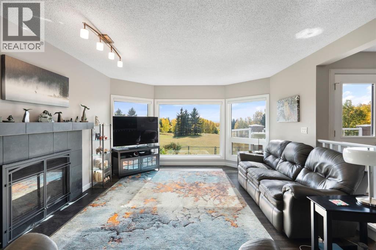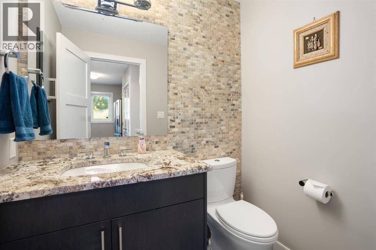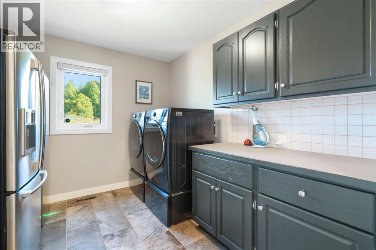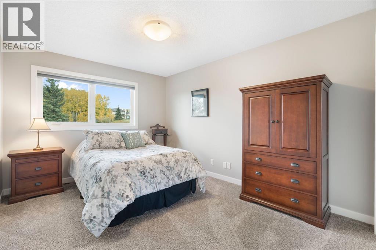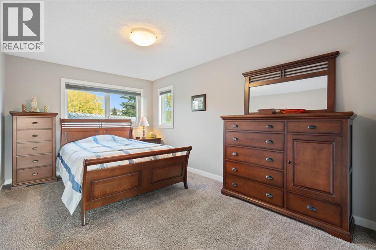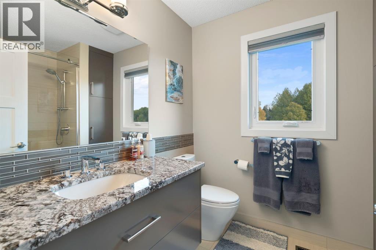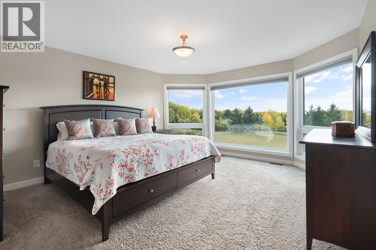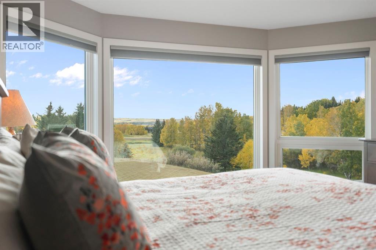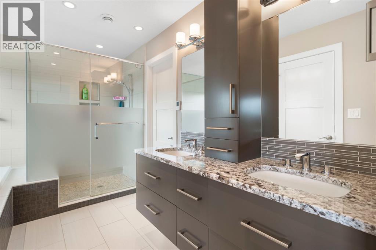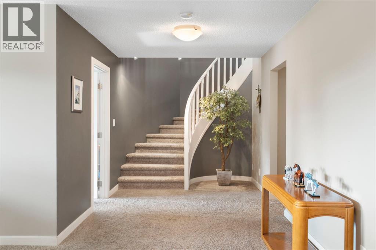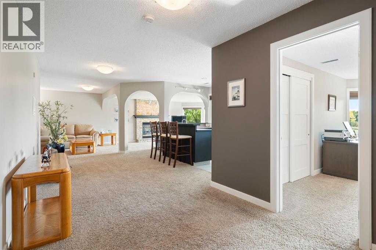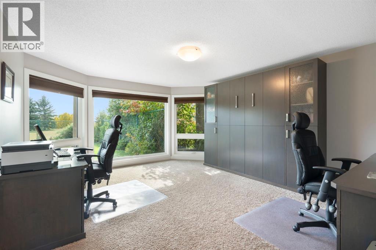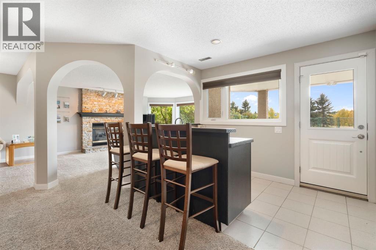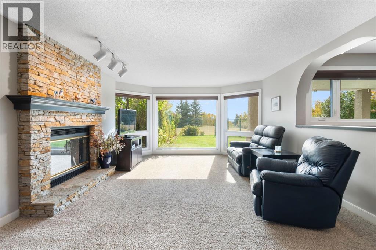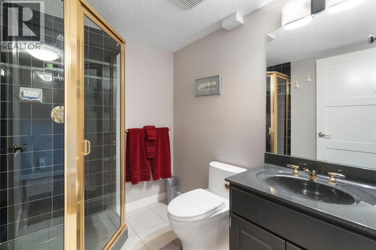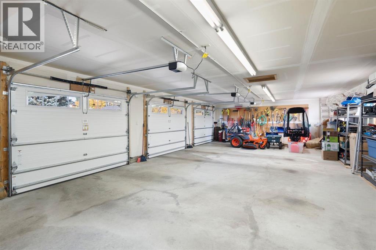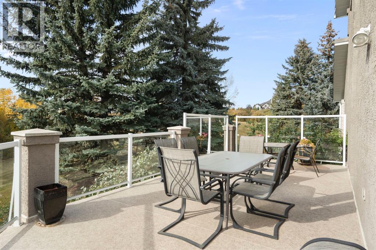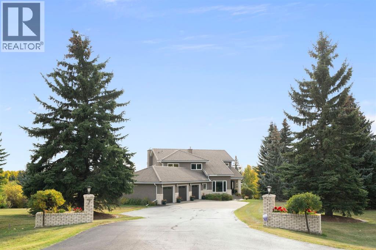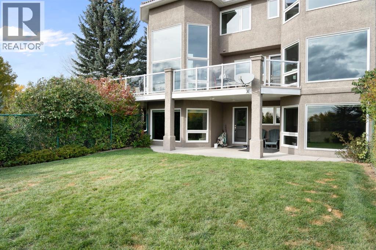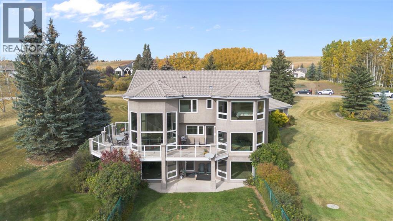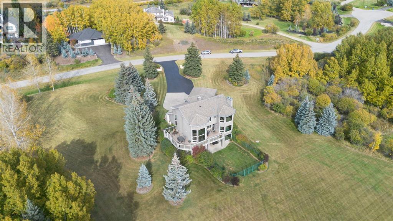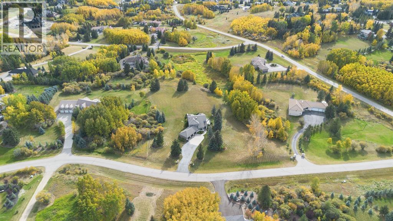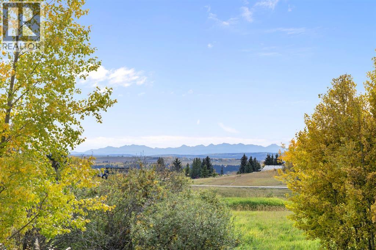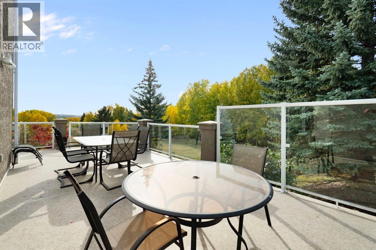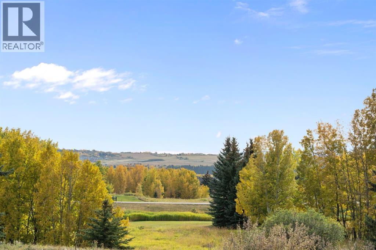Need to sell your current home to buy this one?
Find out how much it will sell for today!
** Check out our Cinematic Virtual Tour and the iGuide** This home in Blueridge Estates is walking distance to Calgary city limits! Surrounded by lush native landscape and mountain views this warm & inviting two storey walkout offers 4,456 sqft of total living space on a quiet cul-de-sac on 2.47 acres of rolling countryside. Lovingly maintained and upgraded throughout, this 4 bedroom home has many highlights; low-E triple pane windows throughout, oversized triple attached garage with built-in cabinets and workbench, concrete tile roof, 2-sided southwest facing deck with gas bbq line and glass railings , formal dining room with vaulted ceilings, cozy family room with gas fireplace, and dramatic grand room with 17-foot ceilings. The kitchen, overlooking the family room, is complete with premium granite countertops, large island, ample storage, double ovens, and under cabinet lighting. It's proximity to the family room inspires cosy nights with loved ones or lively evenings entertaining. On the 2nd level is an open loft area and 3 bedrooms - including the primary. The private views from the primary are peaceful and just what is needed after a long day. The primary includes a generous walk-in closet and soaker tub ensuite with double sinks. In-floor heat and under cabinet lighting elevate this space into a sanctuary. The walkout basement level is finished with a 4th bedroom/home office, fabulous rec room with stone fireplace, wet bar, bonus room for ample storage, central vacuum (Vacuflo) and access to a fenced-in dog run for your furry family member. Recent upgrades: Driveway Refinished (2025), New Dishwasher(2025), New Washer/Dryer (2024), 2 New Exterior Doors (2022), New Microwave (2022), Removal of Poly-B Piping (2022); New Refrigerator (2020), All eavestroughs/downspouts repaired (2020); New Front Door and Sidelights (2020), Replaced 3 garage doors/motors (2019).The landscaping on this property has been continuously upgraded since 2016, with the addition of nume rous new trees and shrubs, as well as brick borders around the beds to create a more refined appearance. This outstanding home offers the best of both worlds...peaceful country living but just minutes from all the city amenities. Don't wait to book your private tour! Your family's new home is waiting for you! (id:37074)
Property Features
Fireplace: Fireplace
Cooling: Central Air Conditioning
Heating: Forced Air, In Floor Heating
Acreage: Acreage
Landscape: Landscaped

