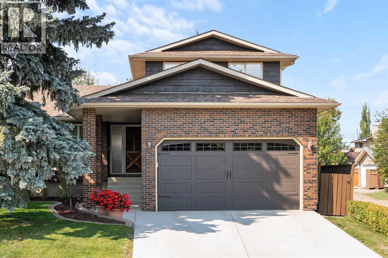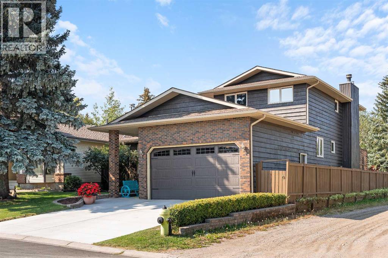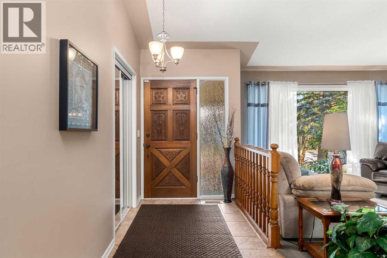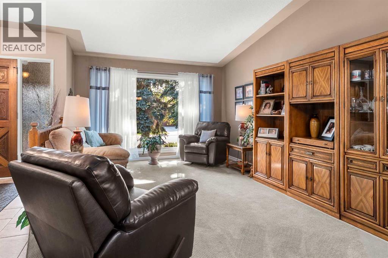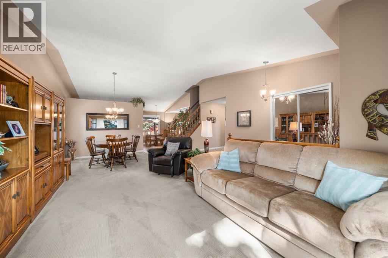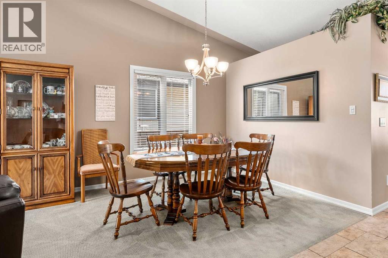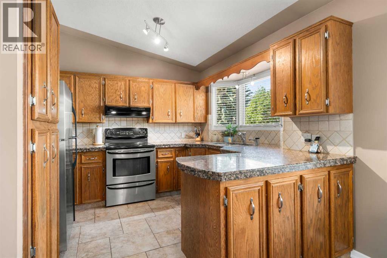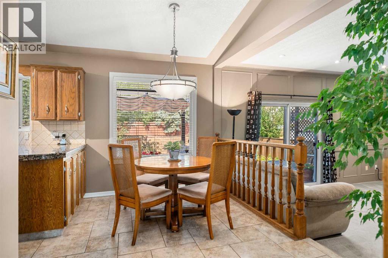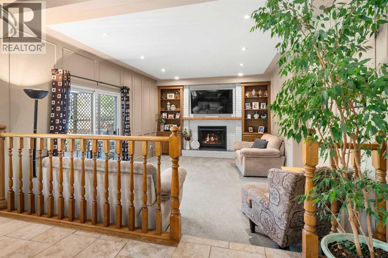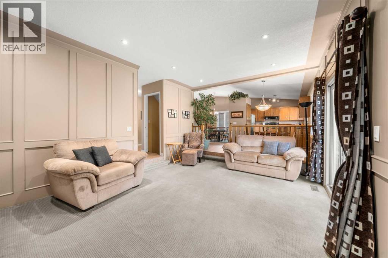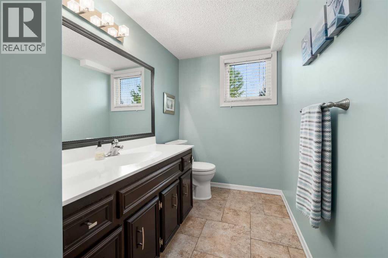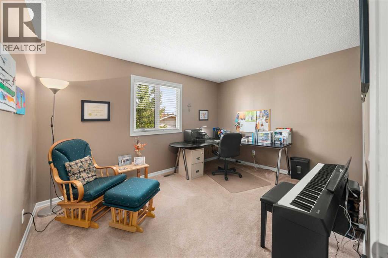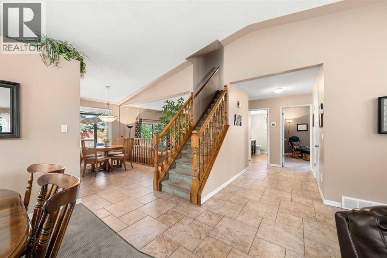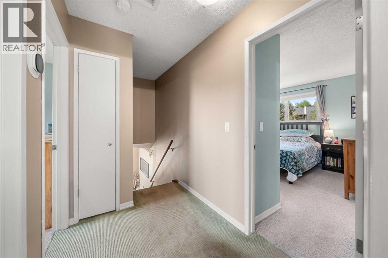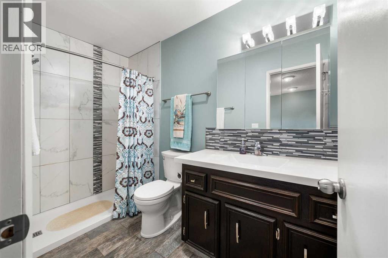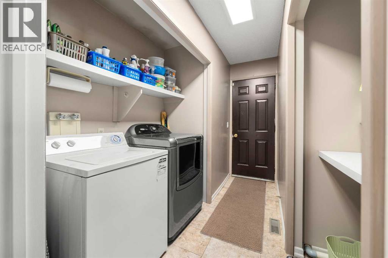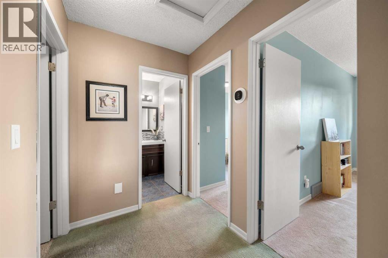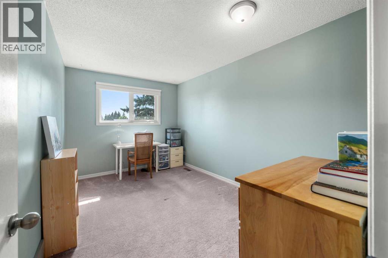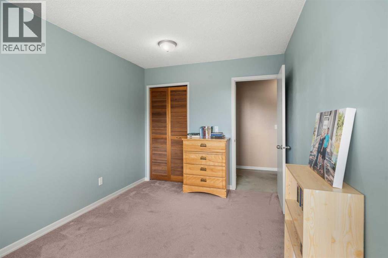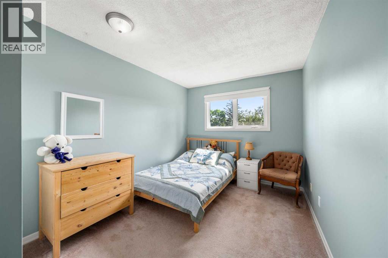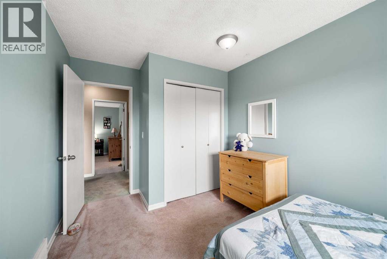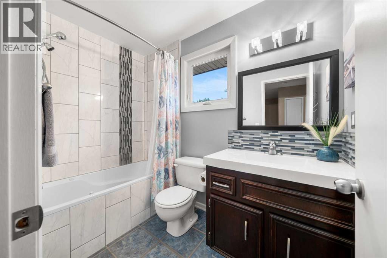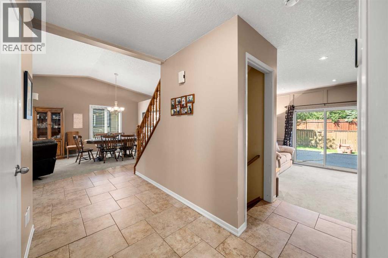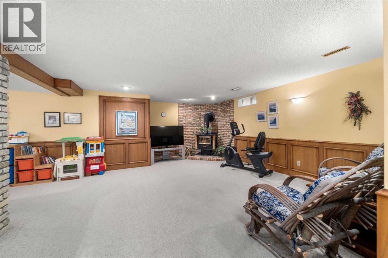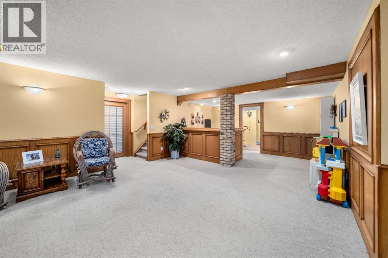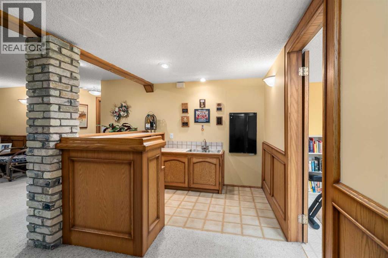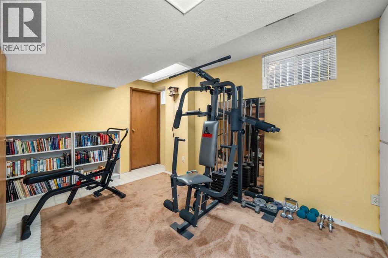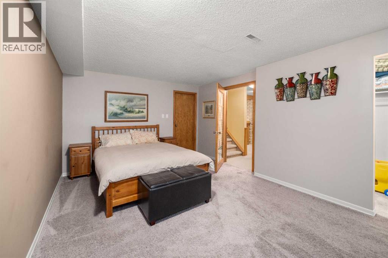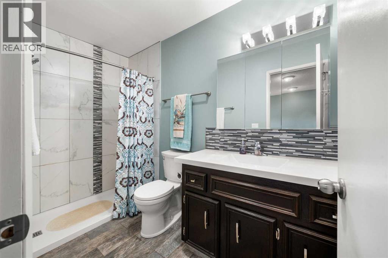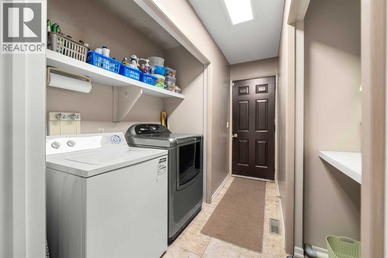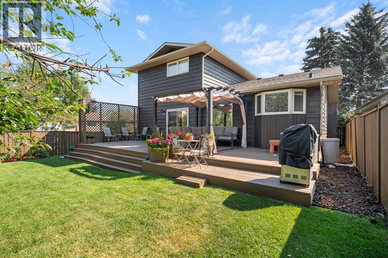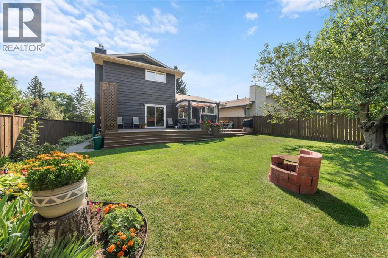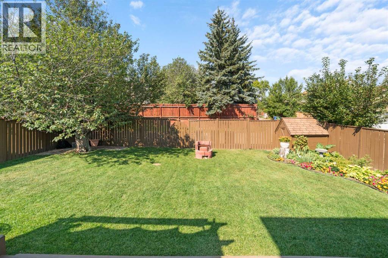Welcome to 7 Bernard Place NW!Tucked away on a quiet cul-de-sac, this beautifully maintained home offers nearly 1,930 sq. ft. of living space plus a fully finished basement—perfect for growing families or those who love to entertain.The main floor boasts a beautiful formal living and dining area with soaring vaulted ceilings, Across the back of the main floor you will find a breakfast nook & spacious kitchen with ample cupboard and counter space, and a large window overlooking the backyard. A cozy family room with a wood-burning fireplace opens onto a huge landscaped yard with a generous deck—ideal for gatherings. Completing the main floor is a versatile bedroom (currently used as an office), a half bath, and a convenient mudroom with laundry directly off the garage.Upstairs, you’ll find two spacious bedrooms with a beautifully renovated full bathroom, along with a large primary suite featuring an updated ensuite.The fully finished basement offers even more space, including a large family room with wood-burning stove, wet bar, and plenty of storage, plus an additional bedroom (non-egress window). Recent upgrades include:New shingles, full exterior paint job (including fence & deck) in 2023. New concrete driveway in 2024.Two high-efficiency furnaces & central A/C (2023)New garage door & opener (2022)This move-in ready home combines thoughtful updates with timeless comfort—don’t miss your chance to make it yours! (id:37074)
Property Features
Property Details
| MLS® Number | A2252866 |
| Property Type | Single Family |
| Neigbourhood | Beddington Heights |
| Community Name | Beddington Heights |
| Amenities Near By | Park, Playground, Recreation Nearby, Schools, Shopping |
| Features | Back Lane, Pvc Window |
| Parking Space Total | 4 |
| Plan | 8011130 |
| Structure | Deck |
Parking
| Attached Garage | 2 |
Building
| Bathroom Total | 3 |
| Bedrooms Above Ground | 3 |
| Bedrooms Below Ground | 1 |
| Bedrooms Total | 4 |
| Appliances | Washer, Refrigerator, Dishwasher, Stove, Dryer, Freezer, Hood Fan, Window Coverings, Garage Door Opener |
| Basement Development | Finished |
| Basement Type | Full (finished) |
| Constructed Date | 1981 |
| Construction Material | Wood Frame |
| Construction Style Attachment | Detached |
| Cooling Type | Central Air Conditioning |
| Fireplace Present | Yes |
| Fireplace Total | 2 |
| Flooring Type | Carpeted, Ceramic Tile, Vinyl |
| Foundation Type | Poured Concrete |
| Half Bath Total | 1 |
| Heating Fuel | Natural Gas |
| Heating Type | Forced Air |
| Stories Total | 2 |
| Size Interior | 1,928 Ft2 |
| Total Finished Area | 1928 Sqft |
| Type | House |
Rooms
| Level | Type | Length | Width | Dimensions |
|---|---|---|---|---|
| Basement | Bedroom | 14.83 Ft x 9.25 Ft | ||
| Basement | Recreational, Games Room | 16.58 Ft x 14.83 Ft | ||
| Basement | Storage | 11.67 Ft x 7.08 Ft | ||
| Main Level | Dining Room | 9.92 Ft x 9.92 Ft | ||
| Main Level | Living Room | 15.58 Ft x 12.00 Ft | ||
| Main Level | Family Room | 17.42 Ft x 12.75 Ft | ||
| Main Level | Kitchen | 10.33 Ft x 9.92 Ft | ||
| Main Level | Bedroom | 13.33 Ft x 9.92 Ft | ||
| Main Level | 2pc Bathroom | Measurements not available | ||
| Main Level | Laundry Room | 7.92 Ft x 6.00 Ft | ||
| Main Level | Breakfast | 12.75 Ft x 7.67 Ft | ||
| Upper Level | Primary Bedroom | 12.92 Ft x 12.83 Ft | ||
| Upper Level | Bedroom | 13.58 Ft x 8.92 Ft | ||
| Upper Level | 3pc Bathroom | Measurements not available | ||
| Upper Level | 4pc Bathroom | Measurements not available |
Land
| Acreage | No |
| Fence Type | Fence |
| Land Amenities | Park, Playground, Recreation Nearby, Schools, Shopping |
| Landscape Features | Landscaped, Lawn, Underground Sprinkler |
| Size Depth | 35.99 M |
| Size Frontage | 13.59 M |
| Size Irregular | 516.00 |
| Size Total | 516 M2|4,051 - 7,250 Sqft |
| Size Total Text | 516 M2|4,051 - 7,250 Sqft |
| Zoning Description | R-cg |

