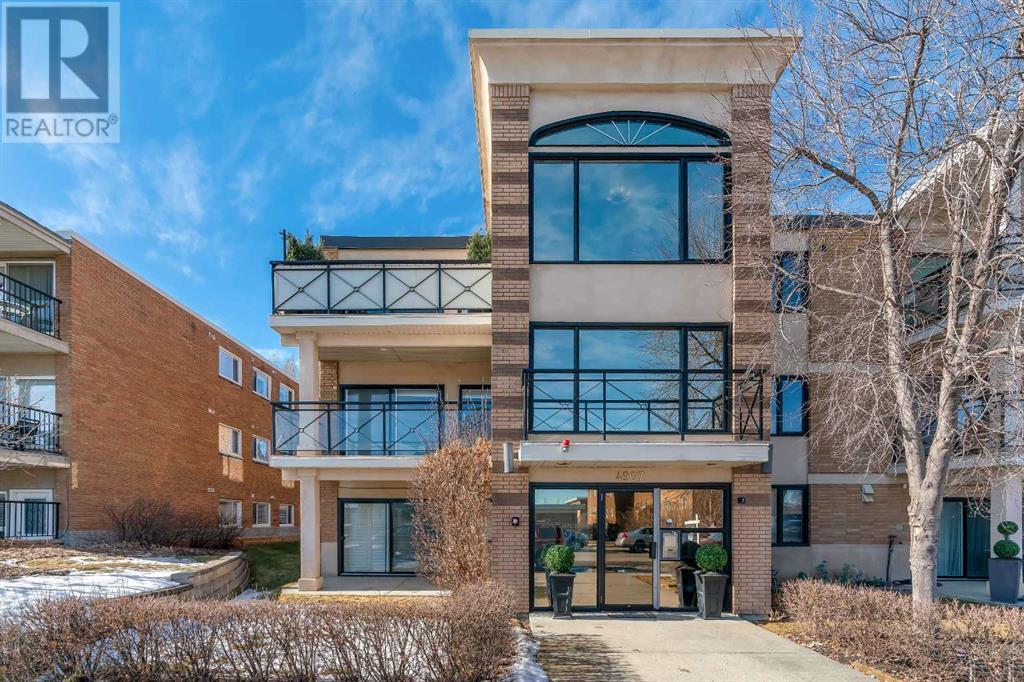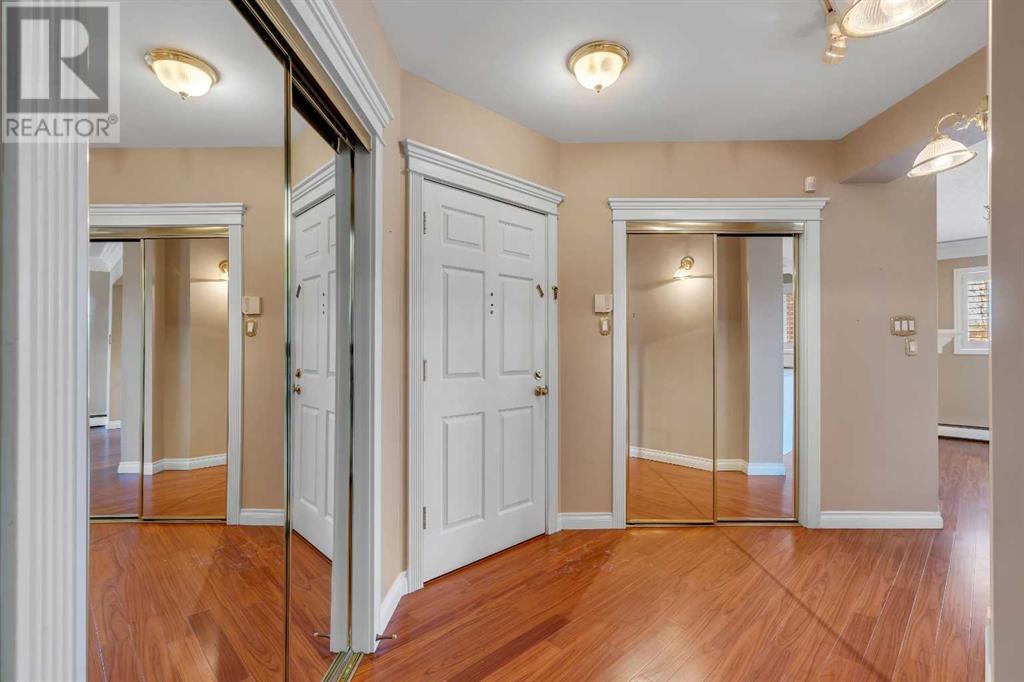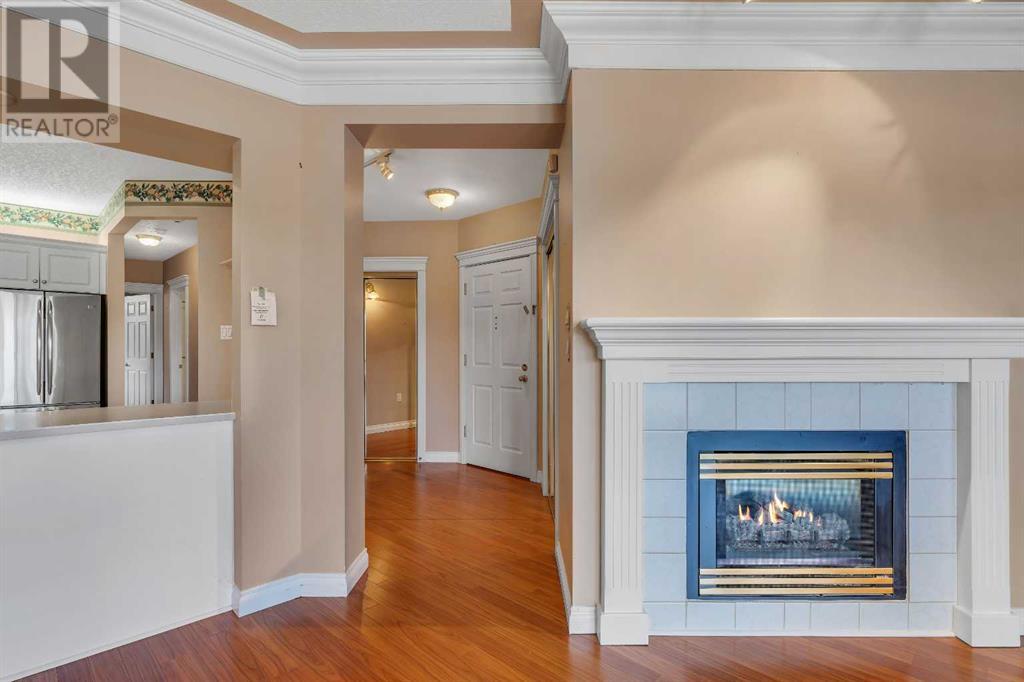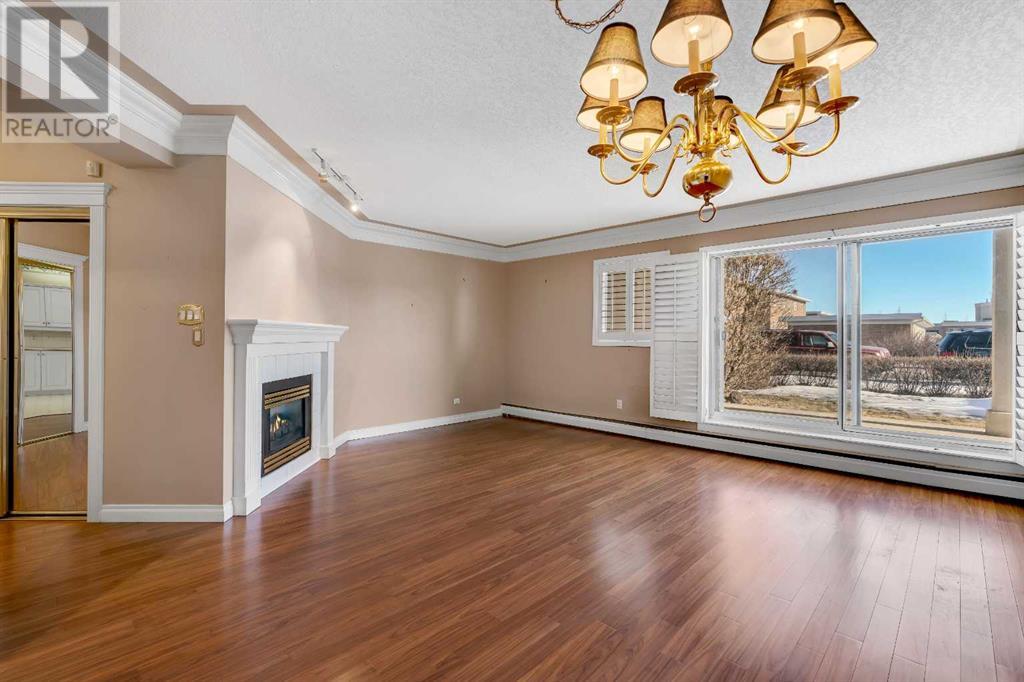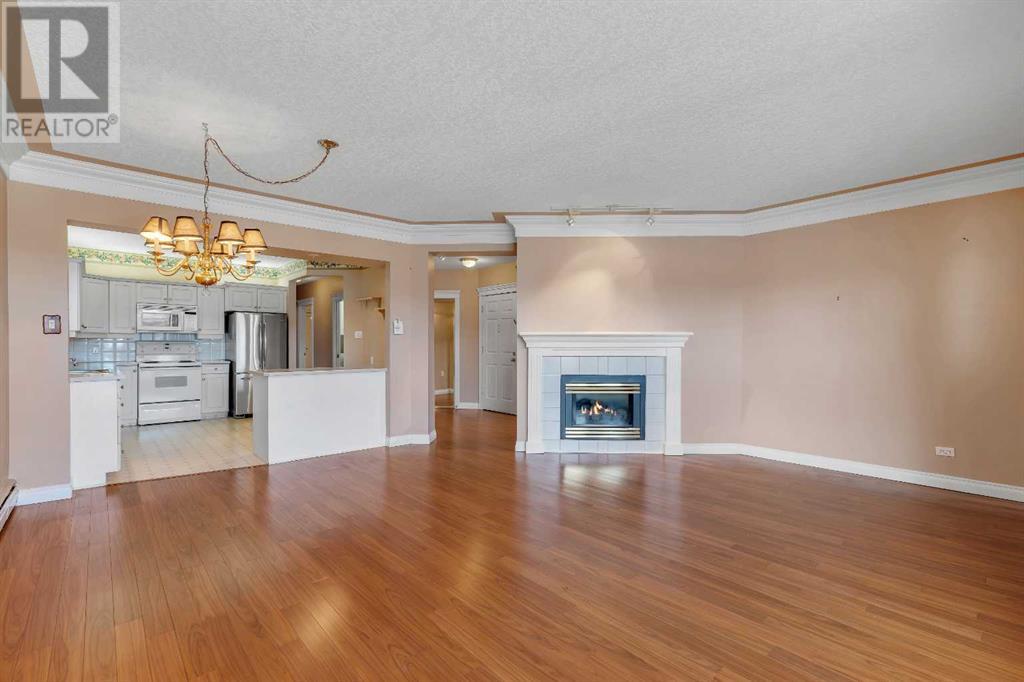Need to sell your current home to buy this one?
Find out how much it will sell for today!
Spacious 2 bedroom , 2 bathroom ground floor, end unit in a quiet, exclusive building within the prestigious community of Britannia. A large foyer with dual closets effortlessly tucks away jackets, shoes and bags. The elegant living room with crown molding invites relaxation in front of the gas fireplace. Large patio sliders stream in natural light and provide access to the private patio encouraging casual barbeques and time spent unwinding. A large dining area allows you entertain easily. Clear sightlines into the white, neutral kitchen promote unobstructed conversations. The primary bedroom is exceedingly large with a custom walk-in closet and a 5-piece ensuite for ultimate luxury! French doors open to reveal the large den for a tucked away work or hobby space or even use as a guest room thanks to the close proximity to the 4-piece bathroom. In-suite laundry, underground parking and a separate storage room further add to your comfort and convenience. This well-maintained home is outstandingly located within walking distance to exceptional amenities including Sunterra Market, Village Ice Cream, Grumans Delicatessen, Lina’s Italian Mercato, Browns Social House, the Calgary Golf and Country Club and the tranquil Elbow River. Book a showing to see for yourself! (id:37074)
Property Features
Fireplace: Fireplace
Cooling: None
Heating: Baseboard Heaters, Hot Water

