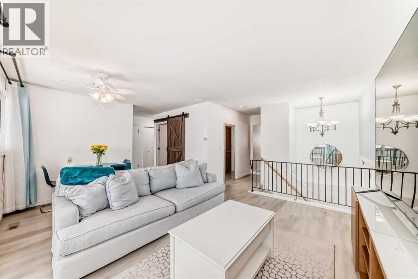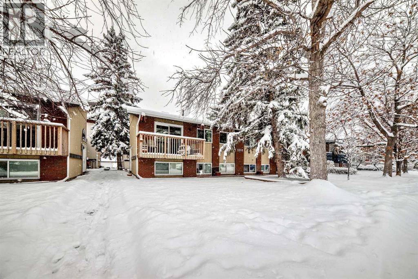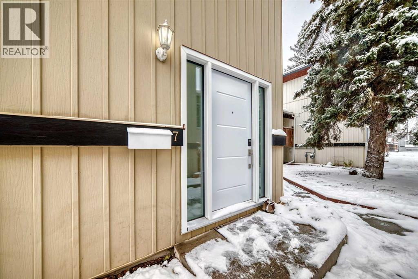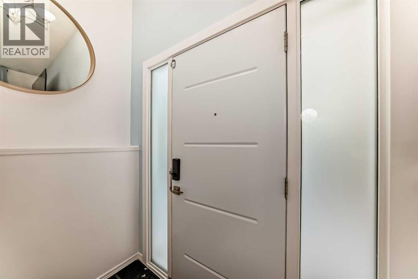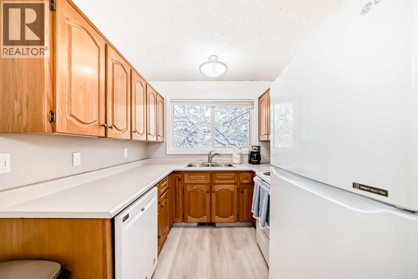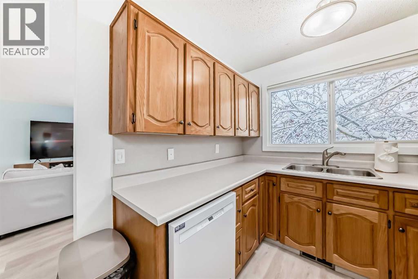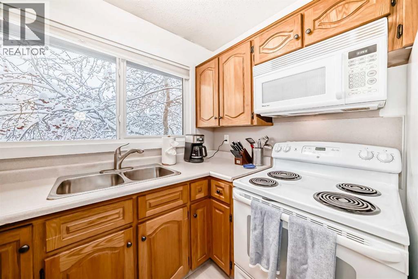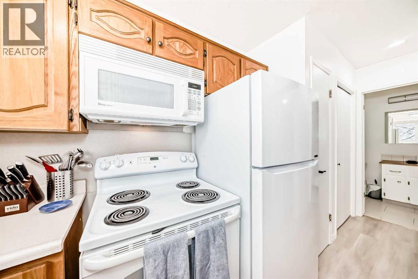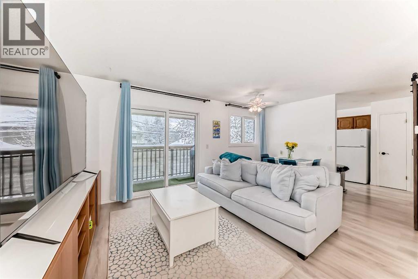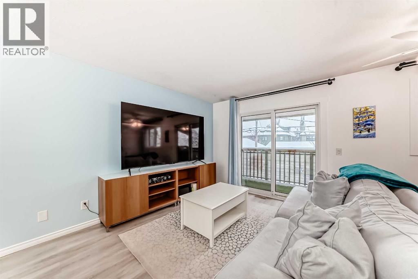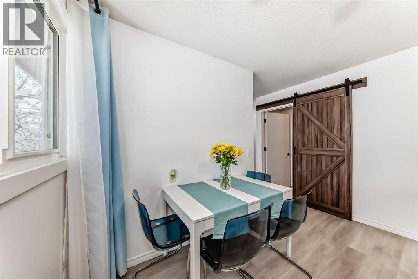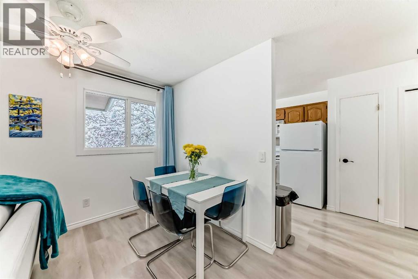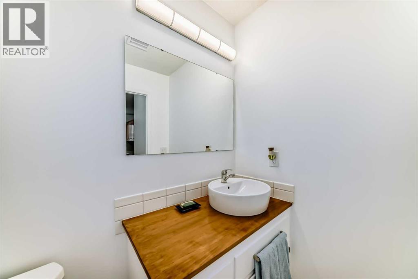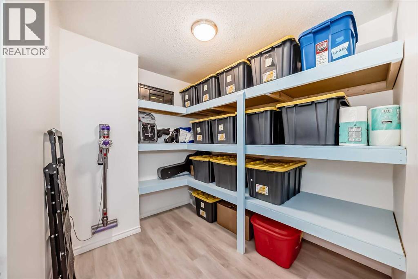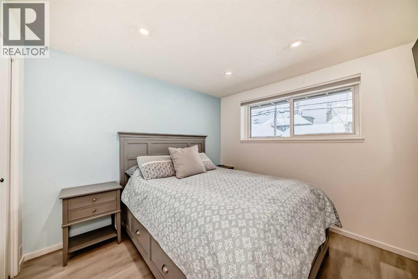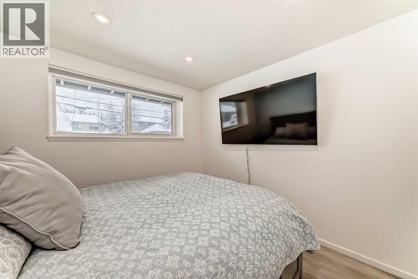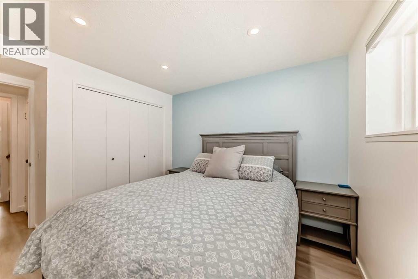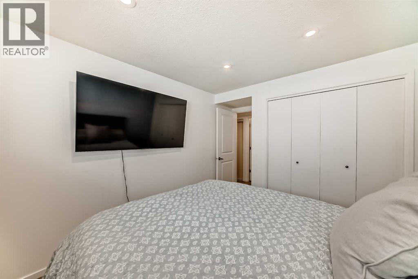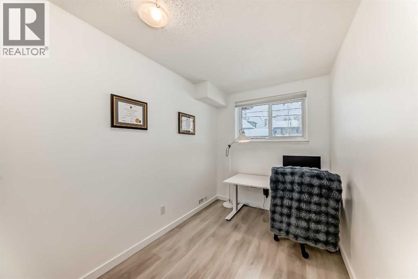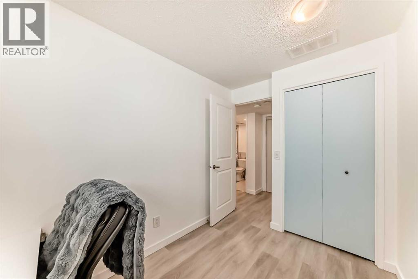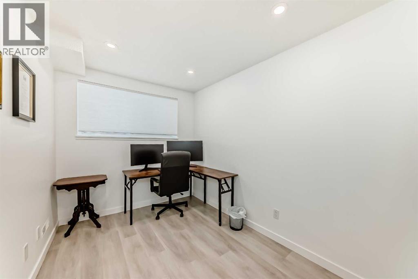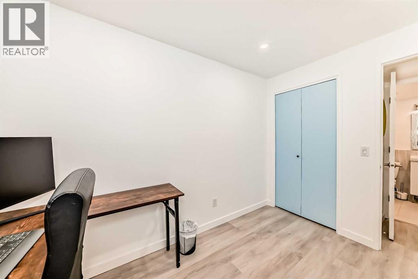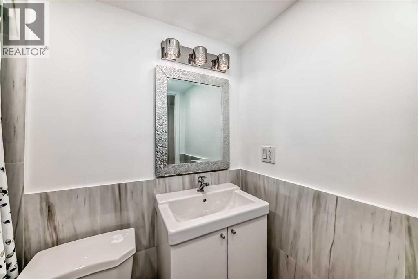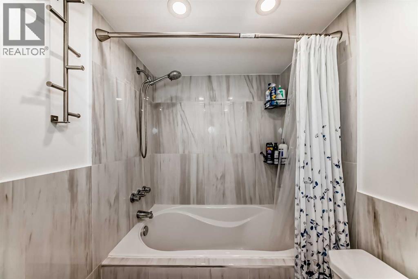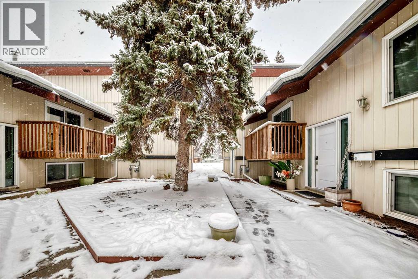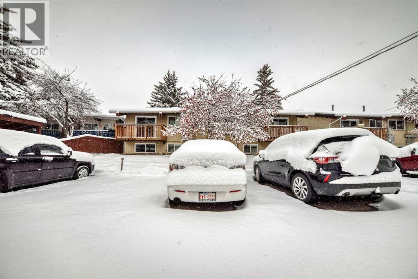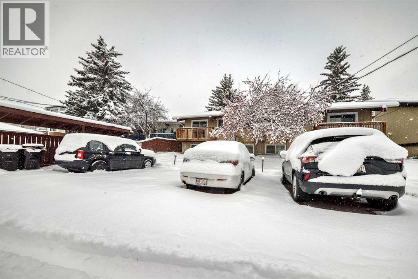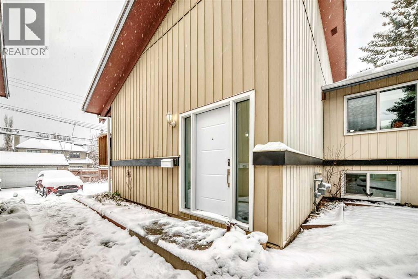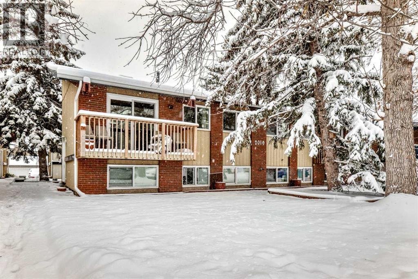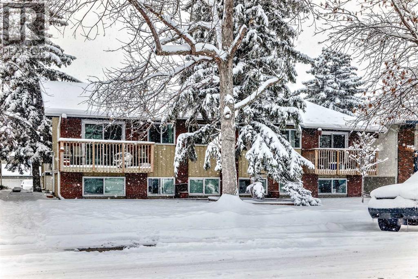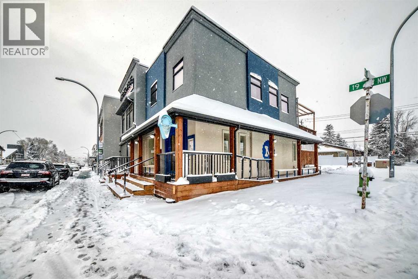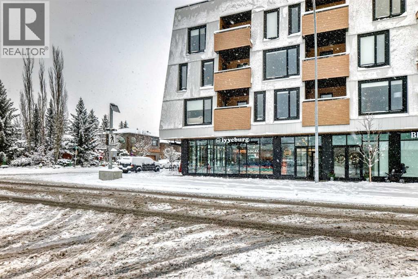Need to sell your current home to buy this one?
Find out how much it will sell for today!
**OPEN HOUSE Sun Dec 14th 1;30-4pm** CORNER 3-BED / 1.5-BATH TOWNHOUSE IN DESIRABLE WEST HILLHURST | 1,092 TOTAL SQ. FT. | LOW CONDO FEES Located in one of Calgary's most sought-after inner-city communities, this charming bilevel townhouse offers unbeatable convenience—steps from the trendy cafés and shops along 19th Street and within walking distance to Queen Elizabeth School (K–12). You're also just minutes from Kensington, downtown, SAIT, Foothills Hospital, and the Bow River pathways. This rare corner unit features 3 bedrooms, 1.5 baths, and a den/flex room. As you enter, you're greeted by a bright, open layout highlighted by south-facing windows and updated vinyl plank flooring. The dining area flows seamlessly into the spacious living room, which opens onto a private balcony—perfect for unwinding on warm summer evenings. The main level includes a versatile flex room with a stylish barn door, ideal for a home office or additional storage. A convenient 2-piece powder bath and a pristine, full-size kitchen complete the floor. The kitchen is equipped with updated appliances, including a brand-new dishwasher. The lower level hosts all three bedrooms, each featuring oversized windows that bring in plenty of natural light plus updated pot lighting. The primary bedroom includes additional crawl-space storage in the closet—an excellent use of space. A beautifully updated 4-piece bathroom with modern tile work and a soaker tub, plus the laundry area, round out this level. Outdoor common storage provides ample room for bikes and gear. Additional highlights include newer windows and updated front and patio doors. The unit comes with an assigned parking stall, with plenty of street parking available. With an unmatched location close to Kensington, river pathways, the revitalized 19th Street district, and within walking distance to downtown, this home delivers the ideal inner-city lifestyle. (id:37074)
Property Features
Style: Bi-Level
Cooling: None
Heating: Forced Air

