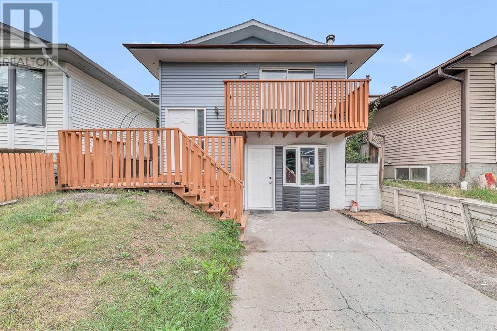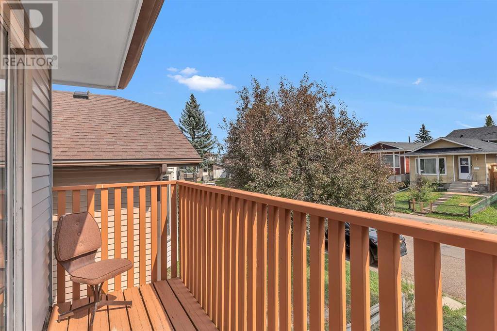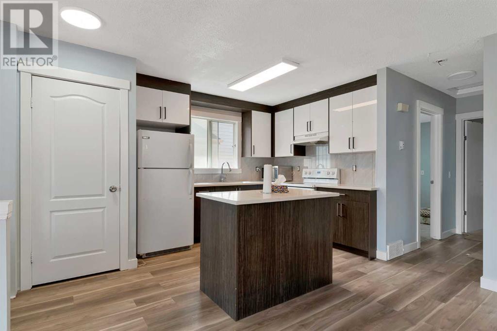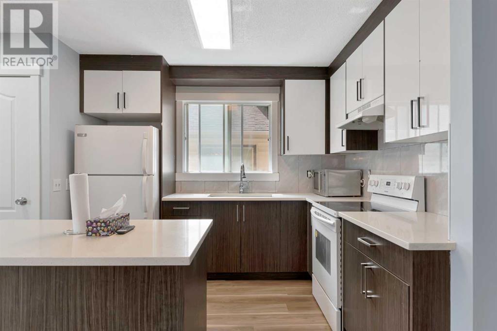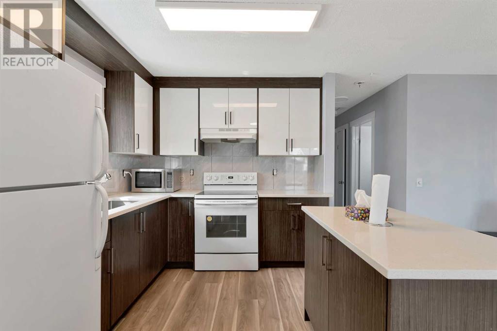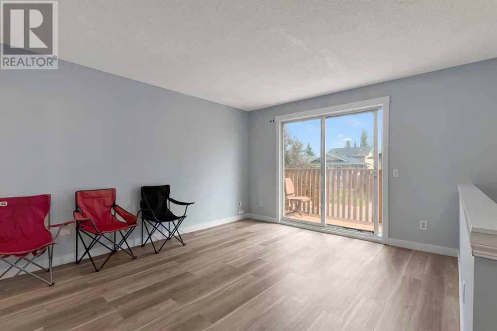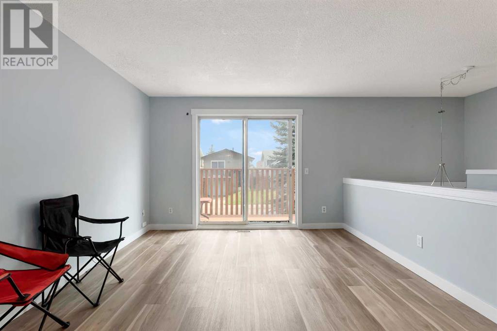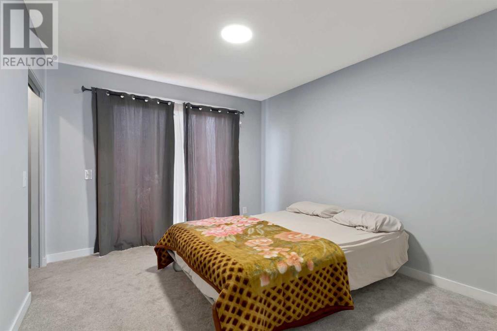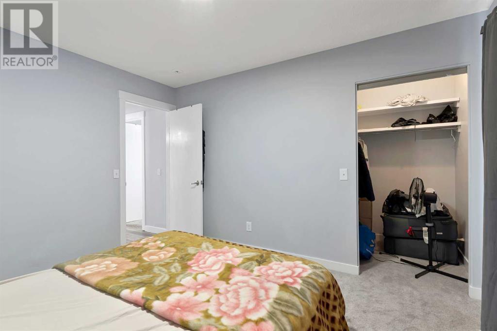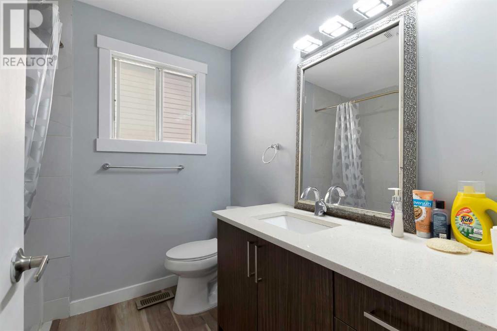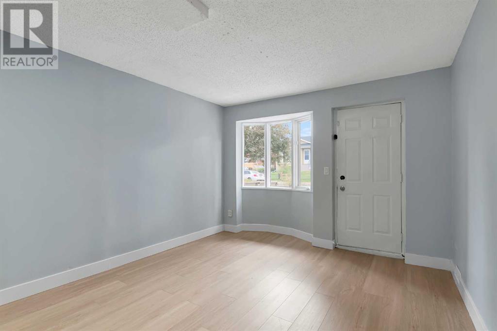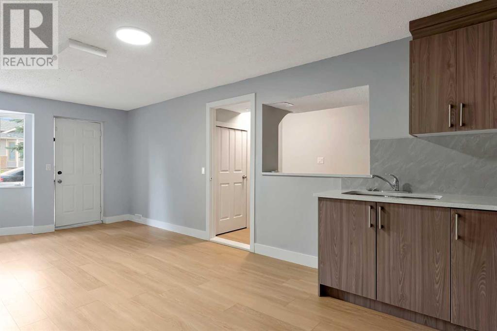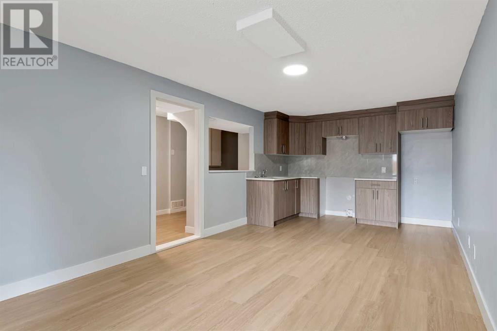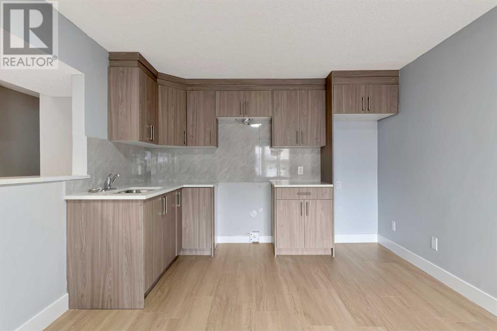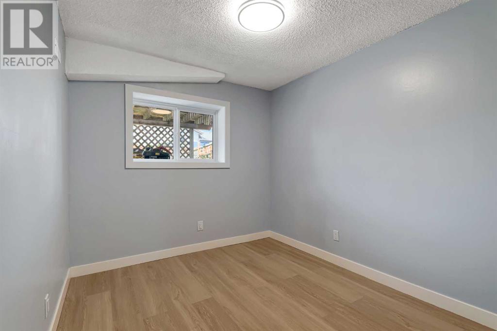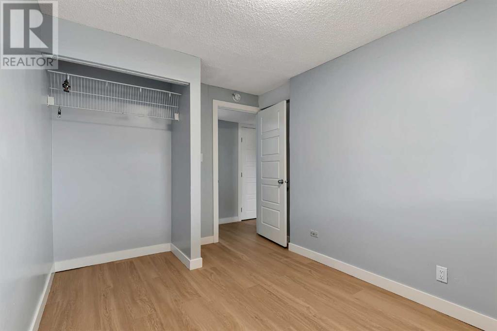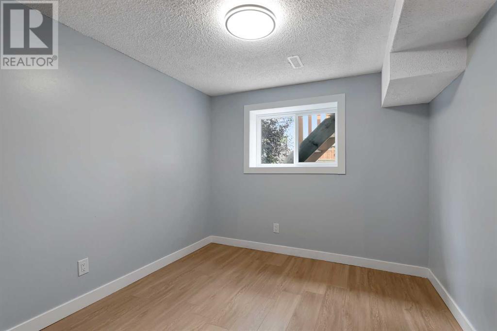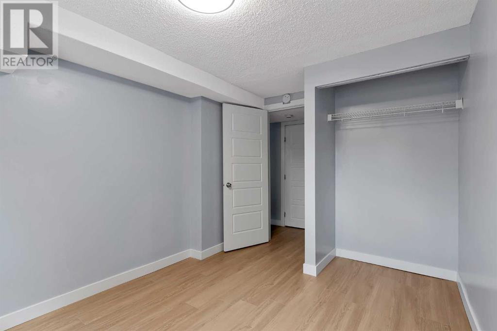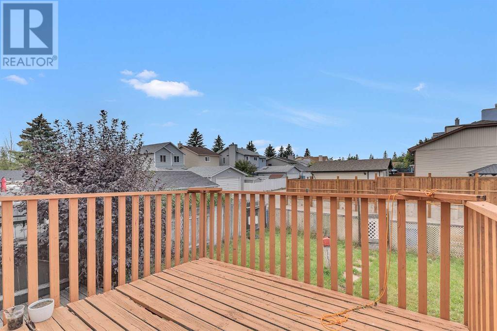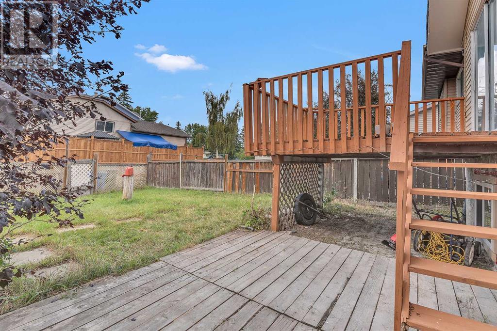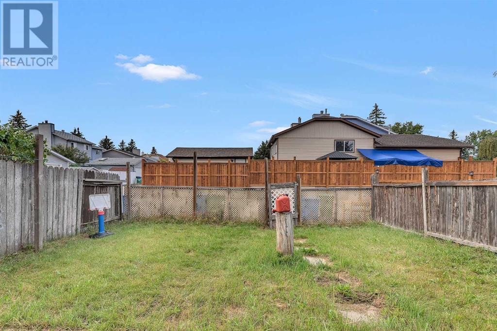AN EXCELLENT OPPORTUNITY FOR INVESTORS, FIRST-TIME HOME BUYERS, OR AS A SECOND INVESTMENT PROPERTY!!! Check out this beautiful fully RENOVATED bi-level house in the amenity-rich community of Taradale. Ideally located within close proximity to all amenities, including schools, parks, playgrounds, shopping centers, and public transportation. The main level of this home features a large and bright living room with a dining area, a kitchen, laundry and a balcony. It also includes two generously sized bedrooms with walk-in closets, a balcony off the master bedroom, and a full bathroom. The fully finished WALK-OUT basement (illegal suite) has a SEPARATE ENTRANCE and offers TWO bedrooms, a full bathroom, a kitchen with a living area, and separate laundry rough-ins. Don’t miss out on this opportunity—book your private showing by calling your favorite realtor today. (id:37074)
Property Features
Property Details
| MLS® Number | A2230384 |
| Property Type | Single Family |
| Neigbourhood | Northeast Calgary |
| Community Name | Taradale |
| Amenities Near By | Park, Playground, Schools, Shopping |
| Features | See Remarks, Other, Back Lane, No Smoking Home |
| Parking Space Total | 2 |
| Plan | 8210961 |
| Structure | Deck |
Parking
| Parking Pad |
Building
| Bathroom Total | 2 |
| Bedrooms Above Ground | 2 |
| Bedrooms Below Ground | 2 |
| Bedrooms Total | 4 |
| Appliances | Refrigerator, Range - Electric, Microwave, Hood Fan, Washer & Dryer |
| Architectural Style | Bi-level |
| Basement Development | Finished |
| Basement Features | Separate Entrance, Walk Out |
| Basement Type | Full (finished) |
| Constructed Date | 1983 |
| Construction Material | Poured Concrete |
| Construction Style Attachment | Detached |
| Cooling Type | None |
| Exterior Finish | Concrete, Metal |
| Flooring Type | Carpeted, Vinyl Plank |
| Foundation Type | Poured Concrete |
| Heating Type | Forced Air |
| Size Interior | 860 Ft2 |
| Total Finished Area | 860 Sqft |
| Type | House |
Rooms
| Level | Type | Length | Width | Dimensions |
|---|---|---|---|---|
| Basement | Family Room | 11.00 Ft x 8.58 Ft | ||
| Basement | Kitchen | 10.50 Ft x 11.00 Ft | ||
| Basement | Bedroom | 9.75 Ft x 9.08 Ft | ||
| Basement | Bedroom | 9.83 Ft x 8.33 Ft | ||
| Basement | 3pc Bathroom | 6.83 Ft x 5.92 Ft | ||
| Main Level | Living Room | 11.75 Ft x 9.58 Ft | ||
| Main Level | Kitchen | 12.92 Ft x 9.58 Ft | ||
| Main Level | Primary Bedroom | 12.33 Ft x 10.42 Ft | ||
| Main Level | Bedroom | 13.67 Ft x 8.33 Ft | ||
| Main Level | 4pc Bathroom | 7.50 Ft x 7.00 Ft |
Land
| Acreage | No |
| Fence Type | Fence |
| Land Amenities | Park, Playground, Schools, Shopping |
| Size Depth | 32 M |
| Size Frontage | 8.5 M |
| Size Irregular | 25.27 |
| Size Total | 25.27 M2|0-4,050 Sqft |
| Size Total Text | 25.27 M2|0-4,050 Sqft |
| Zoning Description | R-g |

