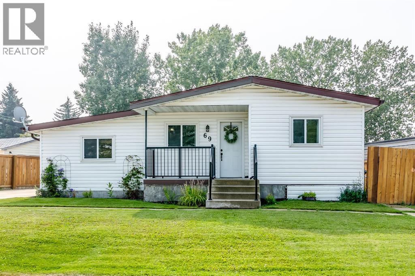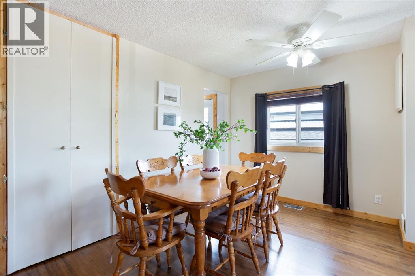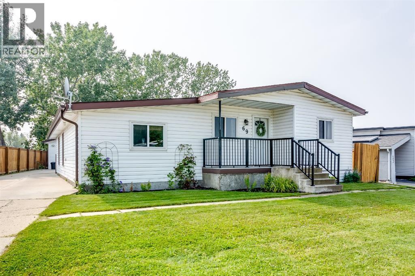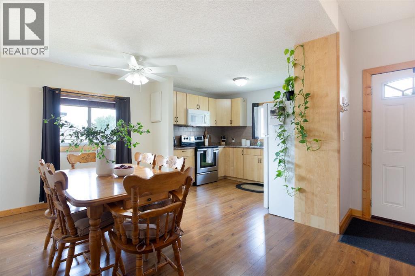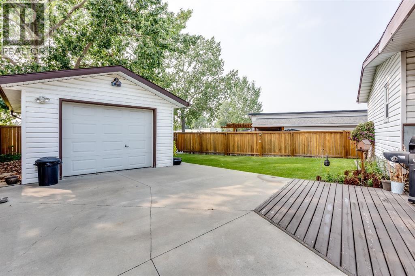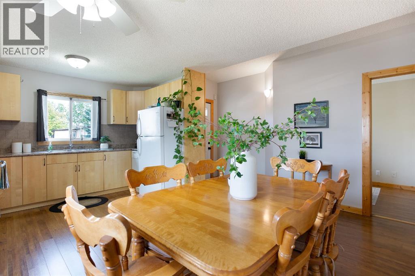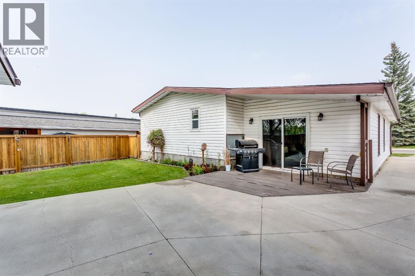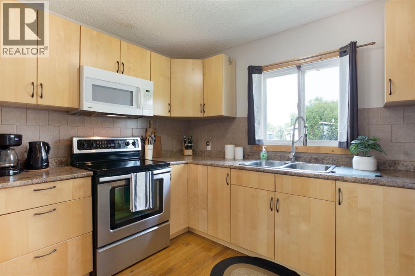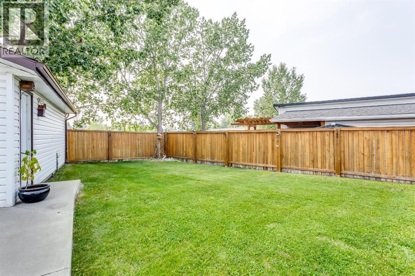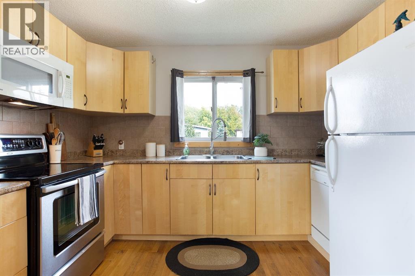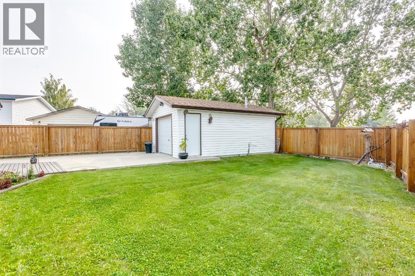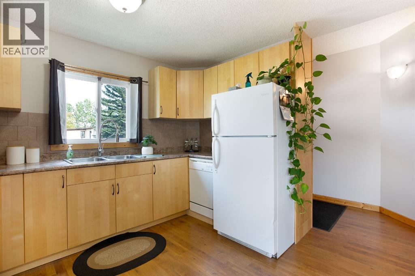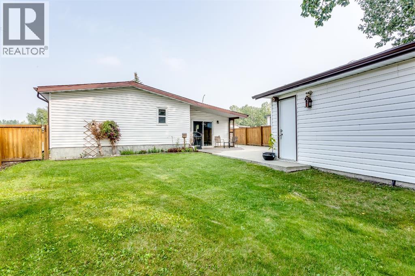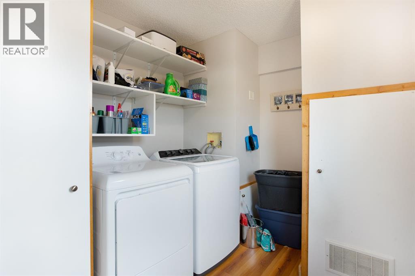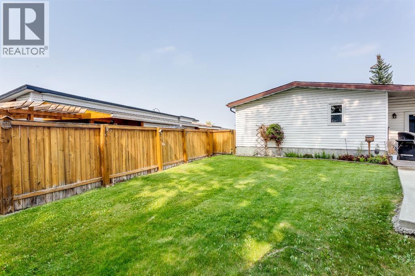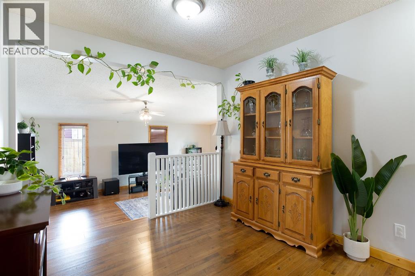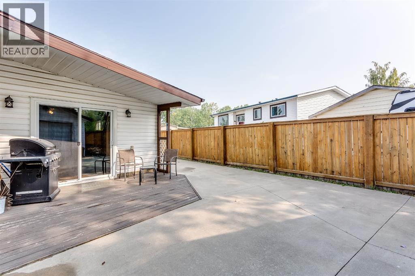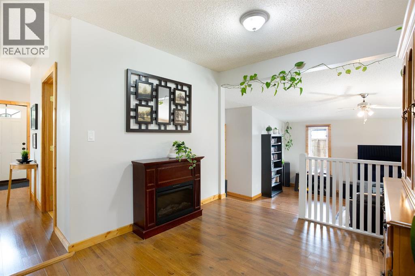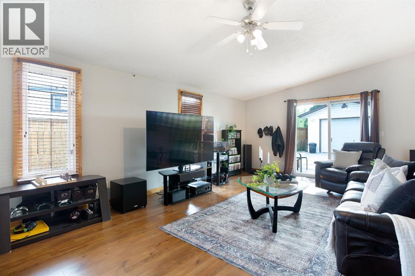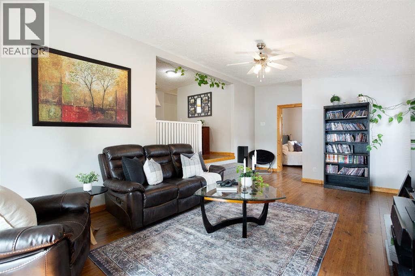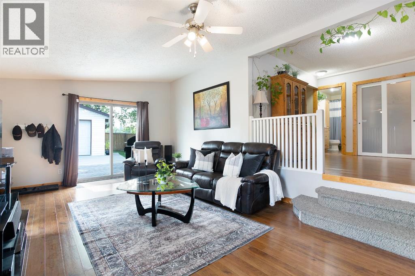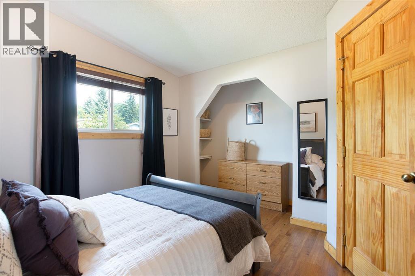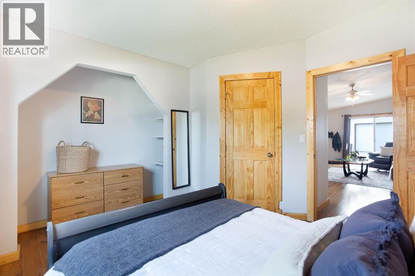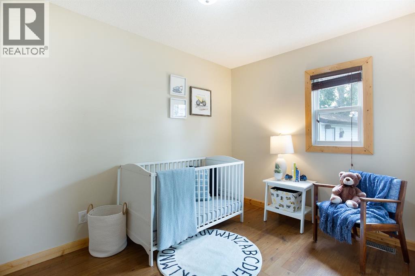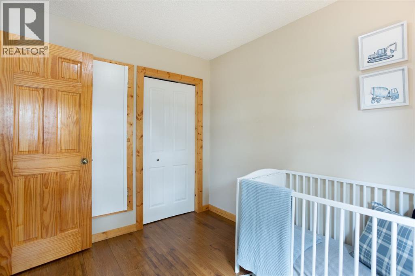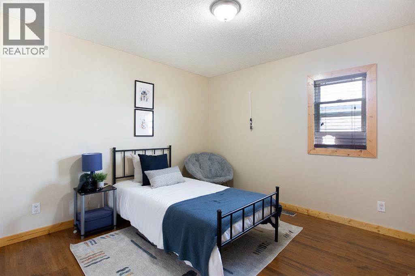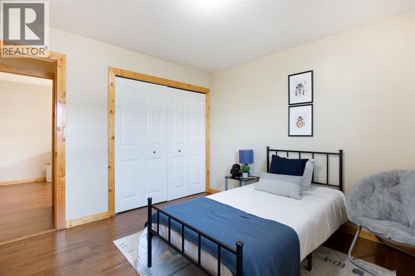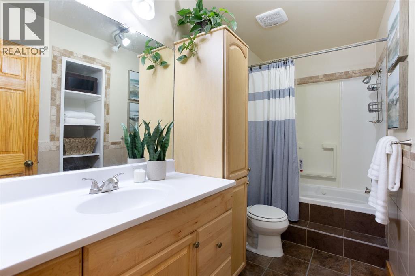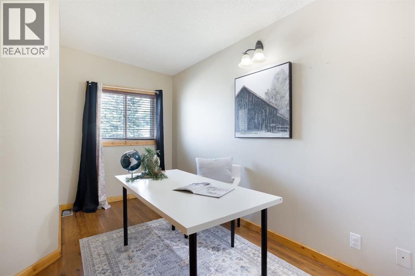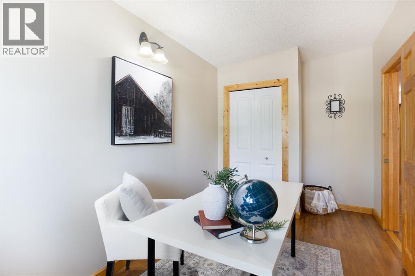Welcome to 69 Spring Dale Circle, a bright and beautifully updated home in a great location. Backing onto the park, this property offers both a spacious private backyard and direct access to playground equipment just steps away—perfect for family fun and outdoor living.Inside, you’ll find four generously sized bedrooms, a large sunken family room, and an updated kitchen featuring maple cabinets. The home has been modernized with laminate flooring throughout and new windows, bringing in plenty of natural light.Recent upgrades include a new fence, concrete driveway, furnace, and an oversized heated single garage—providing both comfort and convenience year-round.This home is blocks away from Genesis place, close to schools, shopping, restaurants, and all the amenities you need, while still giving you the quiet and green space of backing onto a park. A fantastic place to settle in and make your own! (id:37074)
Property Features
Property Details
| MLS® Number | A2253827 |
| Property Type | Single Family |
| Community Name | Big Springs |
| Amenities Near By | Park, Playground, Schools, Shopping |
| Parking Space Total | 2 |
| Plan | 7911031 |
Parking
| Garage | |
| Heated Garage | |
| Other | |
| Parking Pad | |
| Detached Garage | 1 |
Building
| Bathroom Total | 1 |
| Bedrooms Above Ground | 4 |
| Bedrooms Total | 4 |
| Appliances | Washer, Refrigerator, Dishwasher, Stove, Dryer |
| Architectural Style | Bungalow |
| Basement Type | None |
| Constructed Date | 1980 |
| Construction Style Attachment | Detached |
| Cooling Type | None |
| Exterior Finish | Vinyl Siding |
| Flooring Type | Laminate |
| Foundation Type | Poured Concrete |
| Heating Type | Forced Air |
| Stories Total | 1 |
| Size Interior | 1,529 Ft2 |
| Total Finished Area | 1528.57 Sqft |
| Type | House |
Rooms
| Level | Type | Length | Width | Dimensions |
|---|---|---|---|---|
| Main Level | 4pc Bathroom | 11.08 Ft x 4.92 Ft | ||
| Main Level | Bedroom | 7.67 Ft x 15.50 Ft | ||
| Main Level | Bedroom | 8.00 Ft x 11.08 Ft | ||
| Main Level | Bedroom | 11.33 Ft x 8.67 Ft | ||
| Main Level | Kitchen | 11.33 Ft x 8.00 Ft | ||
| Main Level | Laundry Room | 8.00 Ft x 9.42 Ft | ||
| Main Level | Living Room | 13.58 Ft x 23.67 Ft | ||
| Main Level | Primary Bedroom | 11.25 Ft x 11.33 Ft | ||
| Main Level | Furnace | 2.42 Ft x 2.50 Ft | ||
| Main Level | Dining Room | 14.33 Ft x 8.67 Ft |
Land
| Acreage | No |
| Fence Type | Fence |
| Land Amenities | Park, Playground, Schools, Shopping |
| Landscape Features | Landscaped |
| Size Depth | 31.26 M |
| Size Frontage | 22.56 M |
| Size Irregular | 525.30 |
| Size Total | 525.3 M2|4,051 - 7,250 Sqft |
| Size Total Text | 525.3 M2|4,051 - 7,250 Sqft |
| Zoning Description | Dc-16-c |

