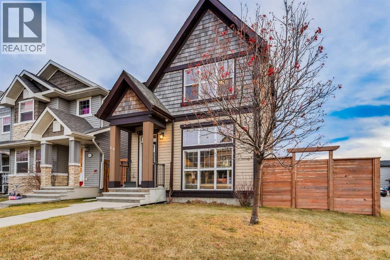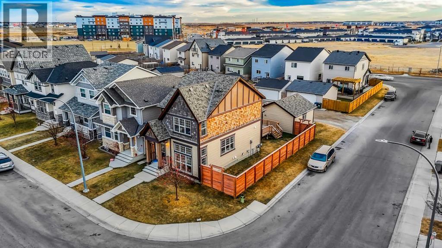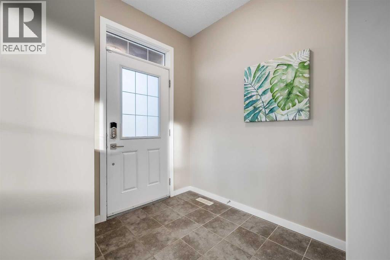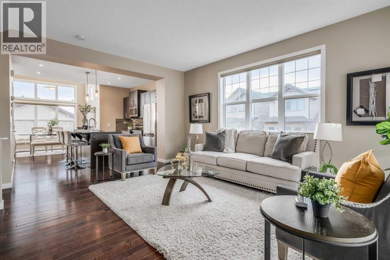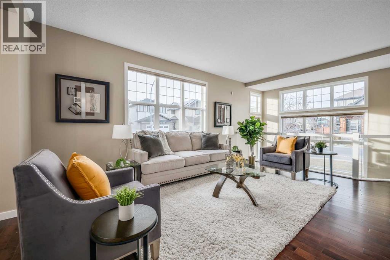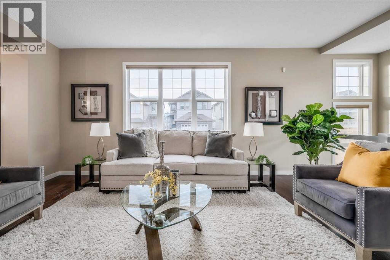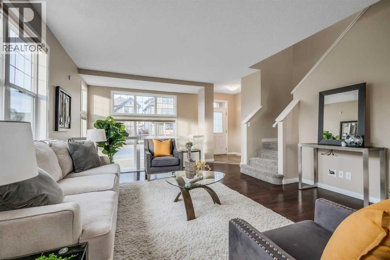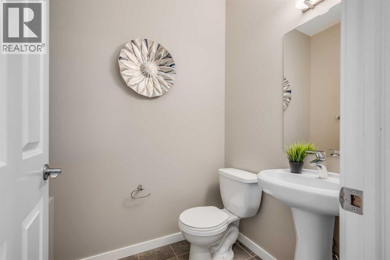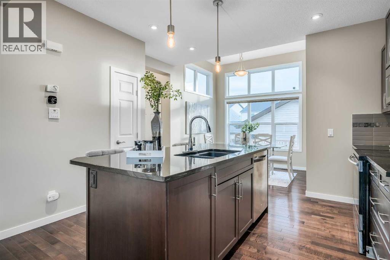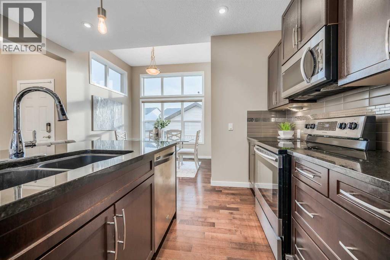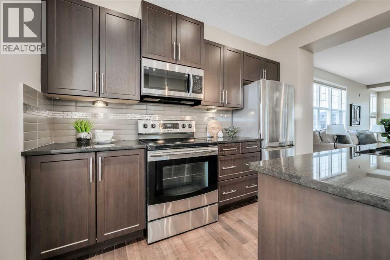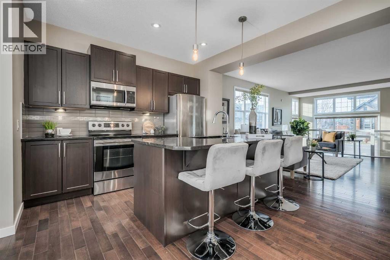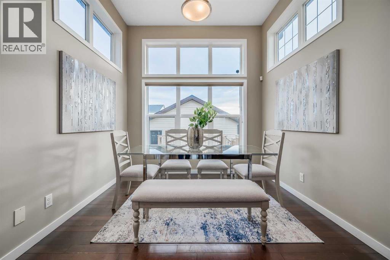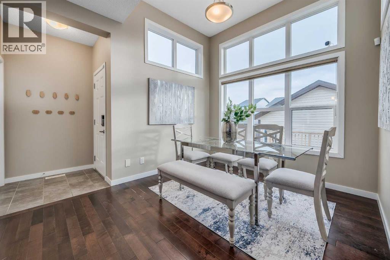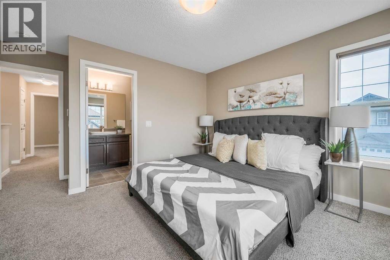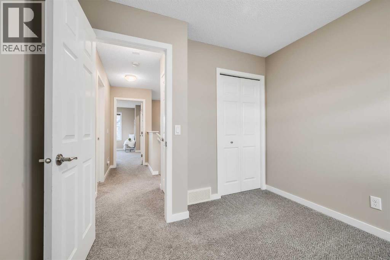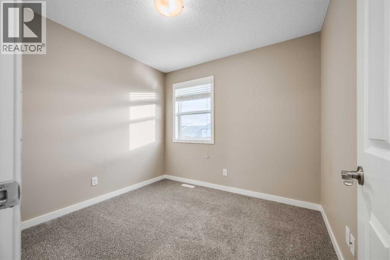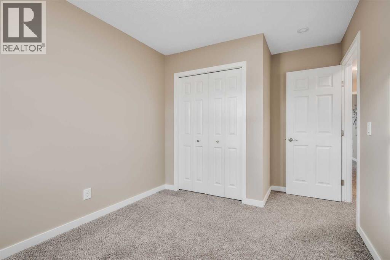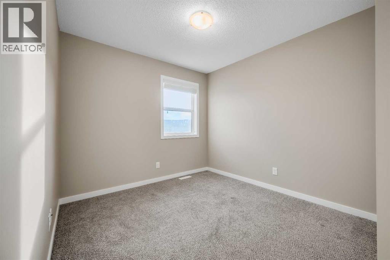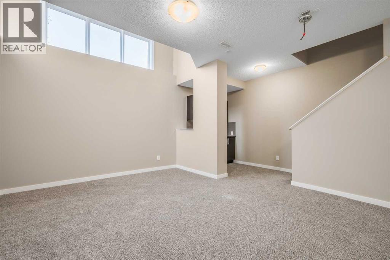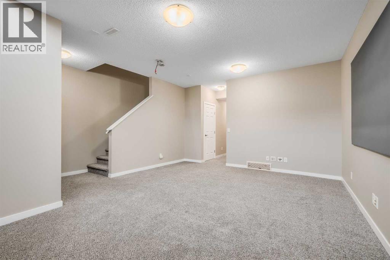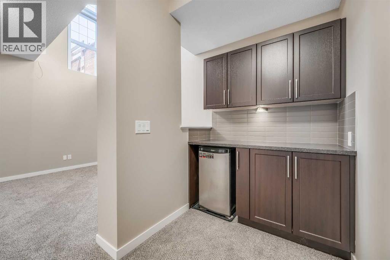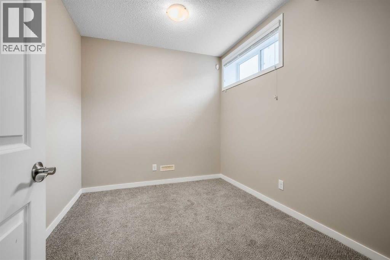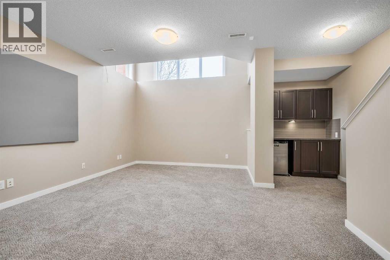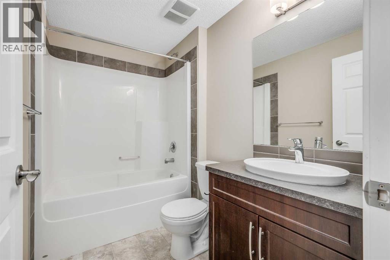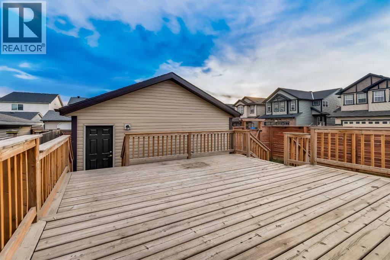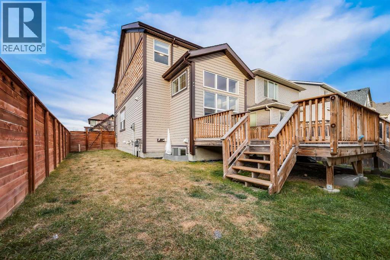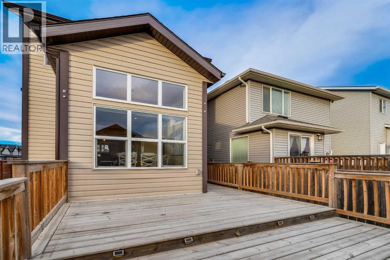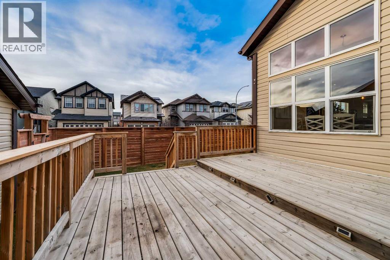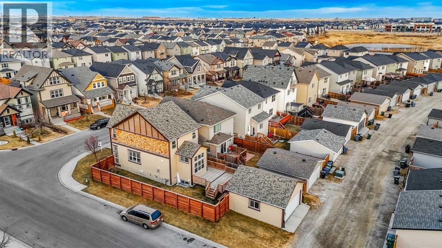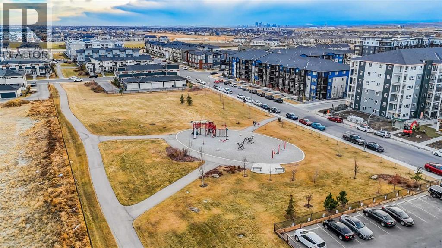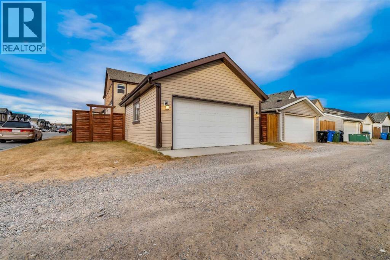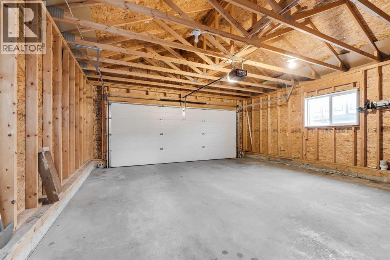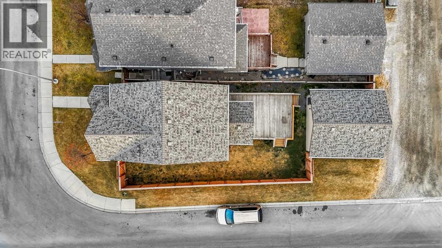Need to sell your current home to buy this one?
Find out how much it will sell for today!
Welcome to this stunning home located in the highly sought-after Skyview Ranch community! Situated on a corner lot, this property offers an exceptional living experience, blending comfort, convenience, and modern upgrades in a fantastic location.As you enter, you’re welcomed by a spacious living area, followed by beautiful hardwood floors that flow through the kitchen and dining spaces, creating a warm and timeless atmosphere. The open-concept layout provides an ideal setting for hosting guests or enjoying quiet family time. The thoughtfully designed kitchen is perfect for any home chef, featuring sleek stainless-steel appliances, a large island, and plenty of cabinetry. A half bathroom completes the main floor.Upstairs, you’ll find three generously sized bedrooms, including a primary bedroom complete with its own private ensuite bathroom. A second full bathroom serves the additional bedrooms.The fully finished basement adds even more living space, offering a cozy living room, a bar area, a full bathroom, and a dedicated laundry room with extra storage.Step outside to the oversized deck, ideal for summer gatherings or peaceful evenings outdoors. The fully fenced backyard offers both privacy and ample room for outdoor activities.With over 2,100 sq. ft. of living space, this home also includes an oversized garage, providing plenty of room for vehicles, storage, or a workshop. Recent upgrades such as a new roof enhance both functionality and curb appeal.Just steps from a playground and walking paths, you’ll appreciate being close to outdoor recreation. The home has been meticulously maintained, and the back alley offers convenient access. An on-demand water heater ensures endless hot water for the entire household.Enjoy wonderful neighbors and the quiet, family-friendly atmosphere of Skyview Ranch, all while staying close to major roads, schools, parks, shopping, and public transit.Don’t miss your chance to make this charming home yours! (id:37074)
Property Features
Fireplace: Fireplace
Cooling: None
Heating: Forced Air


