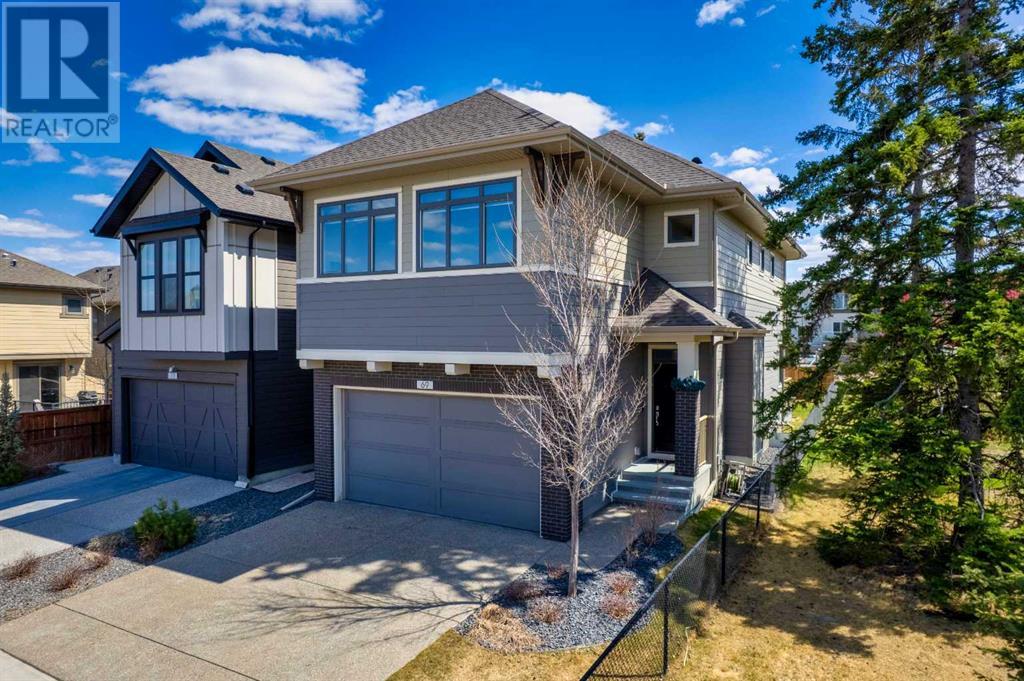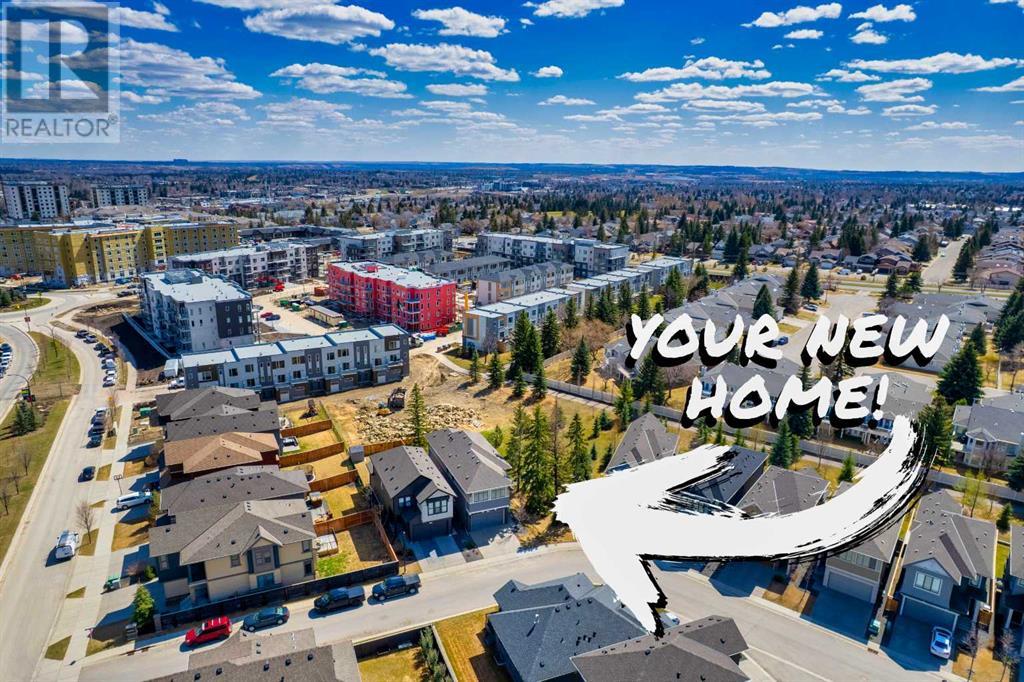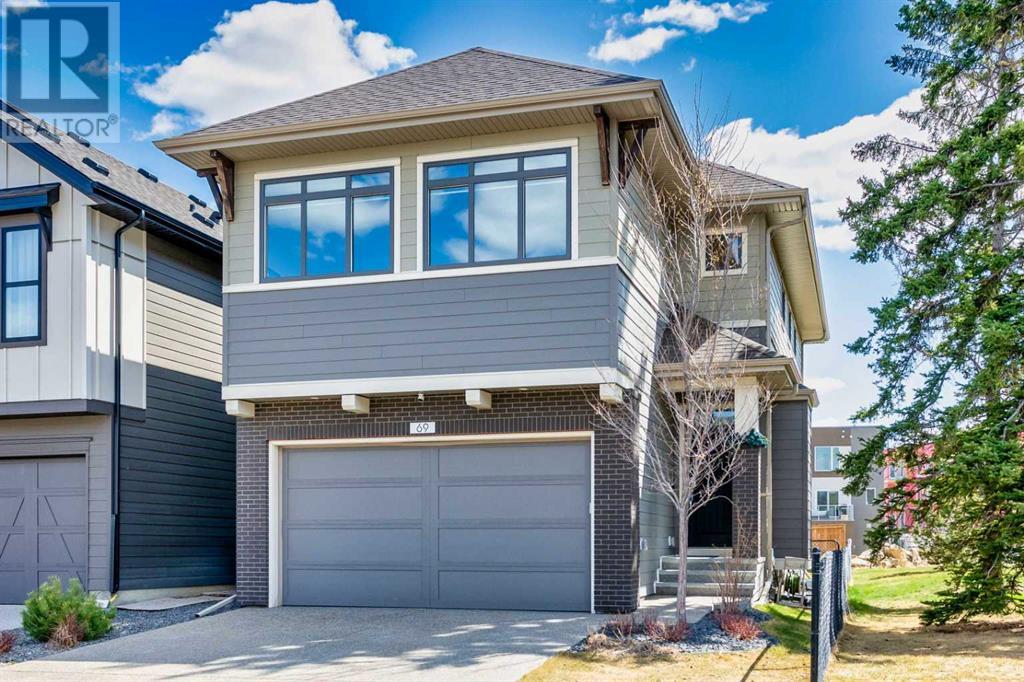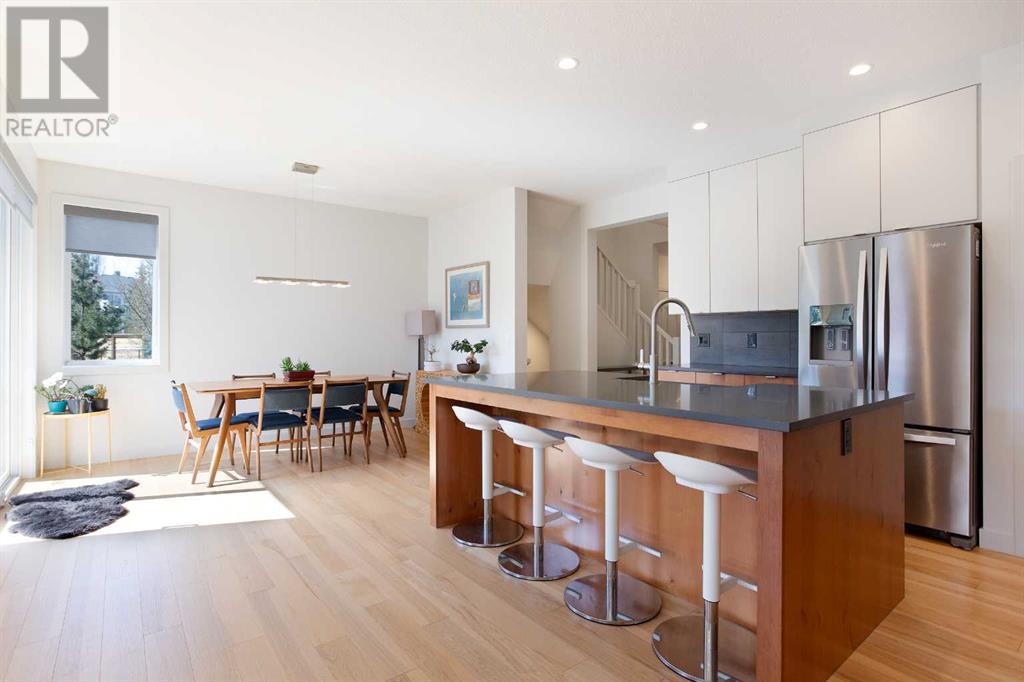Need to sell your current home to buy this one?
Find out how much it will sell for today!
"Welcome to 69 Shawnee Green SW, a rare opportunity to own a beautifully maintained home in the exclusive, highly sought-after community of Shawnee Slopes. Tucked away on a quiet private street and siding onto a serene green space, this exceptional property offers the perfect combination of privacy, luxury, and convenience. With 2,989 square feet of thoughtfully designed living space across three fully finished levels, this home is ideal for families, professionals, or discerning downsizers seeking a sophisticated, low-maintenance lifestyle.From the moment you step inside, you are greeted by a bright and spacious open-concept main floor, featuring stylish finishes and an effortless flow for both daily living and entertaining. The heart of the home is the expansive living area, anchored by large windows that bathe the space in natural light and frame the peaceful views of the adjacent green space. The elegant kitchen offers abundant cabinetry and a seamless connection to the dining area and living room, creating a warm and welcoming atmosphere.Upstairs, you will find a versatile bonus room, perfect for a media lounge, children’s play area, or quiet home office. The upper level also hosts three spacious bedrooms, including a luxurious primary suite complete with a beautifully appointed ensuite and generous closet space. A fourth bedroom is located in the fully finished lower level, along with a stylish full bathroom, offering flexible options for guests, teenagers, or extended family. Storage has been thoughtfully integrated throughout the home, ensuring practical living without compromising on style.The double attached garage offers added convenience, while the private backyard setting enhances the feeling of tranquility and retreat. Best of all, the low monthly condo fee takes care of landscaping and snow removal, allowing you to enjoy effortless, year-round curb appeal without the maintenance. Whether you're traveling or simply enjoying busy daily life, this “ lock-and-leave” lifestyle ensures your home always looks impeccable.Pride of ownership shines throughout this property, offering a truly move-in ready experience for the next fortunate owner. Located in a mature, amenity-rich neighborhood, Shawnee Slopes offers easy access to parks, pathways, schools, transit, shopping, and dining, all while providing a peaceful, suburban atmosphere within minutes of the city’s core.Experience easy living, refined design, and a coveted address at 69 Shawnee Green SW — a place where every detail has been thoughtfully considered, and where you can immediately feel at home. (id:37074)
Property Features
Fireplace: Fireplace
Cooling: None
Heating: Forced Air












































