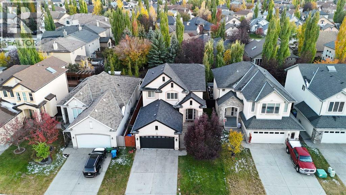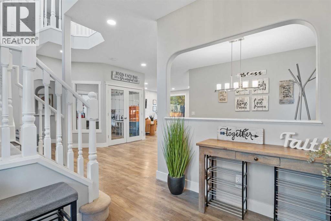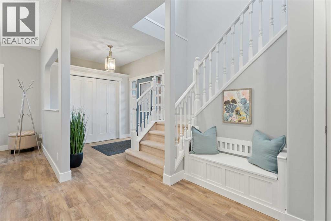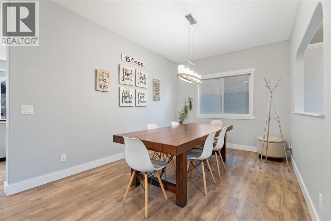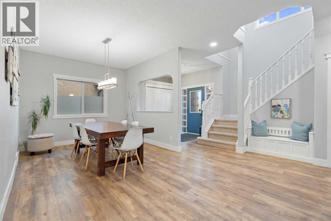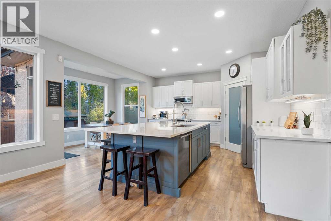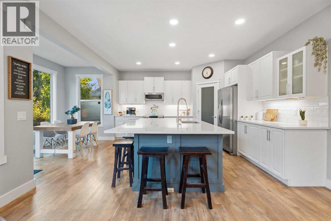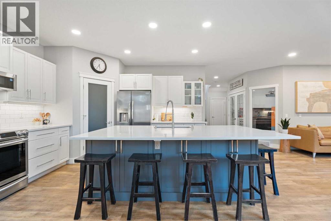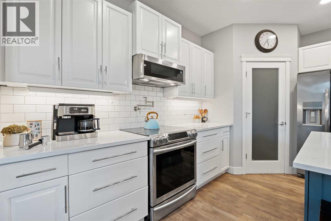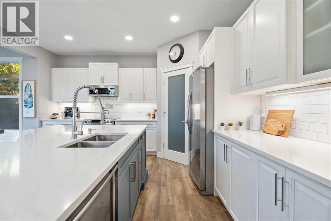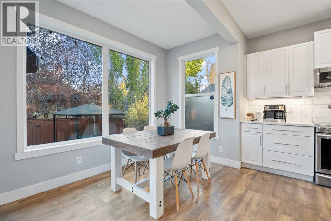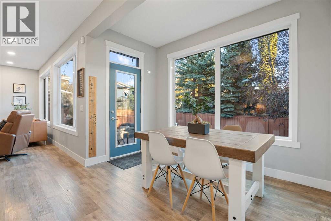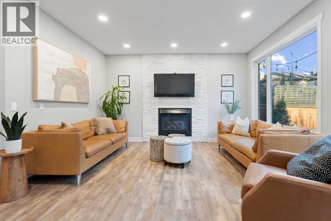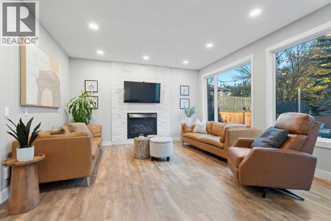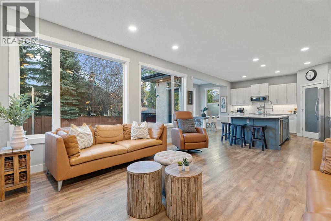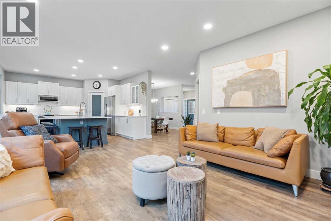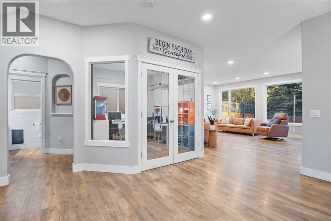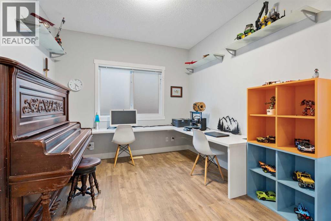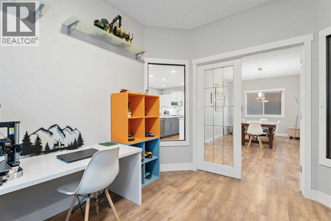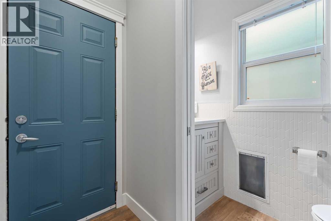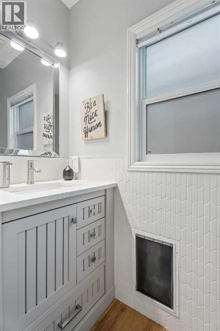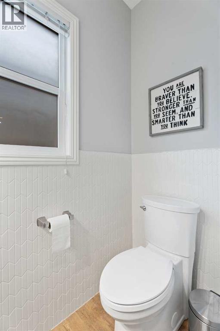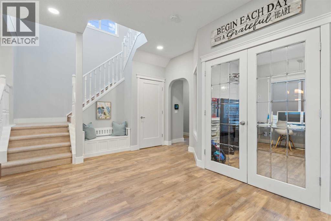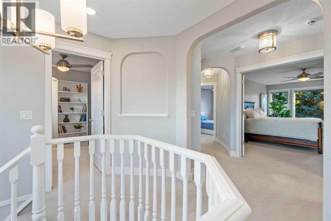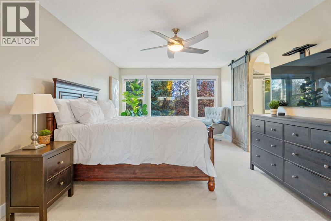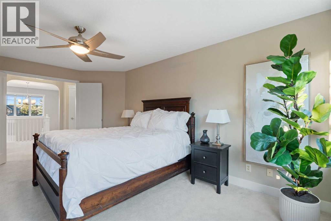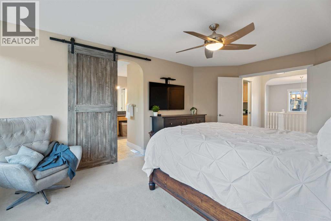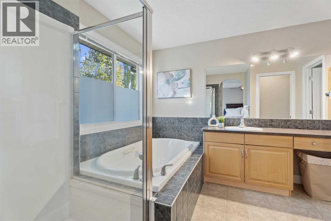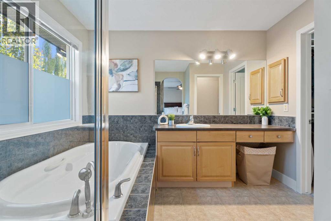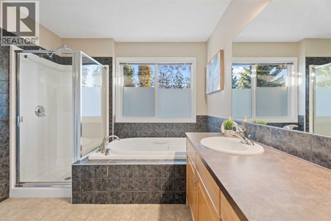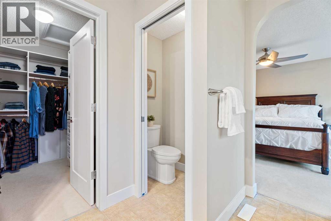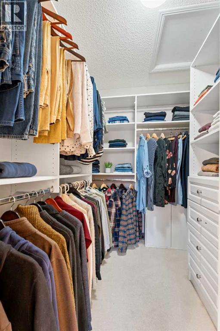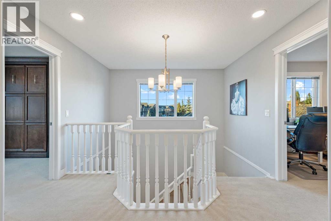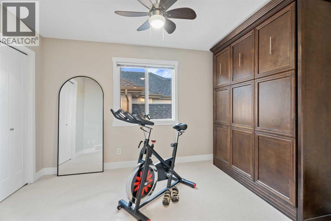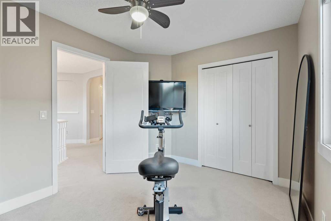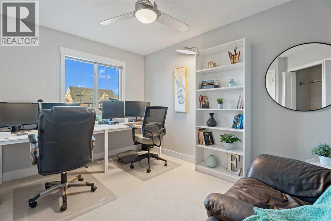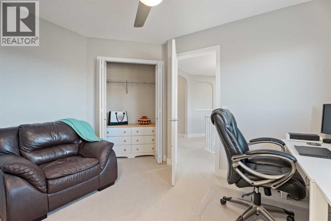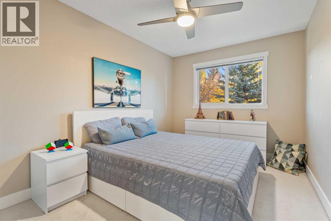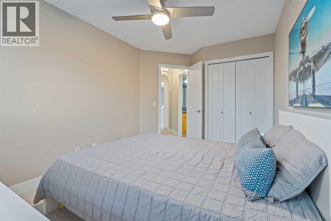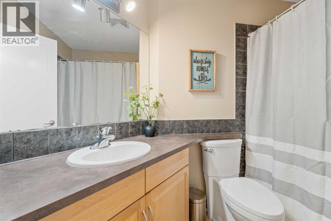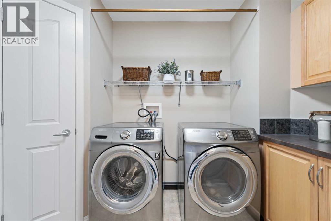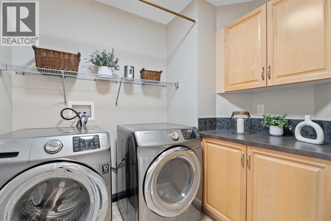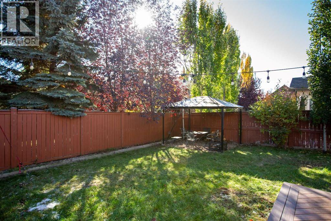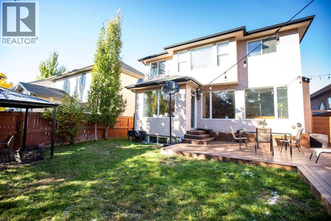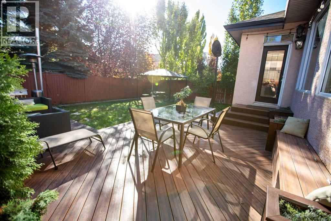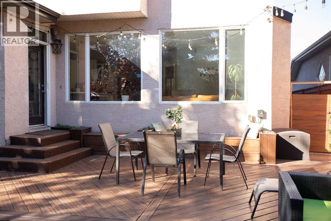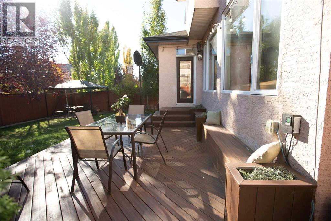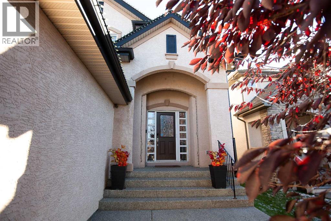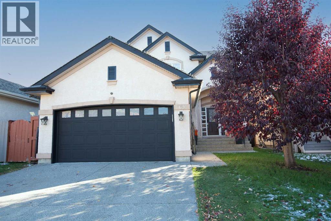Welcome to this beautifully updated 4-bedroom family home on the estate side of Cranston! Bright and inviting with 9’ ceilings and an open-concept layout, this home features a main floor office with stunning French doors, a spacious dining area with hardwood floors, and a cozy living room centered around a gas fireplace. The kitchen impresses with quartz countertops, a large island, white cabinetry, stainless steel appliances, and a corner pantry. A 2pc powder room completes this level. Upstairs offers four generous bedrooms, including a primary suite with a walk-in closet with built-ins and a 4-piece ensuite with a soaker tub and separate shower. The laundry room is conveniently located on the second floor with upgraded washer and dryer. Freshly painted throughout, fully fenced, and landscaped with a dog-run—this home is move-in ready. Ideally located near the ridge, Bow River pathways, schools, shopping, the South Health Campus, and transit. (id:37074)
Property Features
Property Details
| MLS® Number | A2266671 |
| Property Type | Single Family |
| Neigbourhood | Cranston |
| Community Name | Cranston |
| Amenities Near By | Golf Course, Park, Playground, Schools, Shopping |
| Community Features | Golf Course Development |
| Features | Closet Organizers, Level |
| Parking Space Total | 4 |
| Plan | 0313118 |
| Structure | Dog Run - Fenced In |
Parking
| Attached Garage | 2 |
Building
| Bathroom Total | 3 |
| Bedrooms Above Ground | 4 |
| Bedrooms Total | 4 |
| Amenities | Recreation Centre |
| Appliances | Washer, Refrigerator, Dishwasher, Stove, Dryer, Microwave Range Hood Combo, Window Coverings, Garage Door Opener |
| Basement Development | Unfinished |
| Basement Type | Full (unfinished) |
| Constructed Date | 2005 |
| Construction Material | Wood Frame |
| Construction Style Attachment | Detached |
| Cooling Type | None |
| Exterior Finish | Stucco |
| Fireplace Present | Yes |
| Fireplace Total | 1 |
| Flooring Type | Carpeted, Tile, Vinyl Plank |
| Foundation Type | Poured Concrete |
| Half Bath Total | 1 |
| Heating Fuel | Natural Gas |
| Heating Type | Forced Air |
| Stories Total | 2 |
| Size Interior | 2,336 Ft2 |
| Total Finished Area | 2336.22 Sqft |
| Type | House |
Rooms
| Level | Type | Length | Width | Dimensions |
|---|---|---|---|---|
| Main Level | 2pc Bathroom | 2.92 Ft x 7.33 Ft | ||
| Main Level | Breakfast | 11.00 Ft x 6.00 Ft | ||
| Main Level | Dining Room | 13.50 Ft x 13.83 Ft | ||
| Main Level | Foyer | 7.08 Ft x 7.67 Ft | ||
| Main Level | Kitchen | 13.42 Ft x 14.42 Ft | ||
| Main Level | Living Room | 17.58 Ft x 14.50 Ft | ||
| Main Level | Office | 11.50 Ft x 10.00 Ft | ||
| Upper Level | 4pc Bathroom | 9.33 Ft x 6.25 Ft | ||
| Upper Level | 4pc Bathroom | 9.08 Ft x 11.83 Ft | ||
| Upper Level | Bedroom | 9.17 Ft x 13.75 Ft | ||
| Upper Level | Bedroom | 9.17 Ft x 12.00 Ft | ||
| Upper Level | Bedroom | 9.67 Ft x 12.42 Ft | ||
| Upper Level | Other | 3.08 Ft x 2.25 Ft | ||
| Upper Level | Laundry Room | 6.17 Ft x 9.17 Ft | ||
| Upper Level | Primary Bedroom | 12.00 Ft x 17.58 Ft | ||
| Upper Level | Other | 5.92 Ft x 7.83 Ft |
Land
| Acreage | No |
| Fence Type | Fence |
| Land Amenities | Golf Course, Park, Playground, Schools, Shopping |
| Landscape Features | Fruit Trees, Landscaped |
| Size Frontage | 13.47 M |
| Size Irregular | 471.00 |
| Size Total | 471 M2|4,051 - 7,250 Sqft |
| Size Total Text | 471 M2|4,051 - 7,250 Sqft |
| Zoning Description | R-g |

