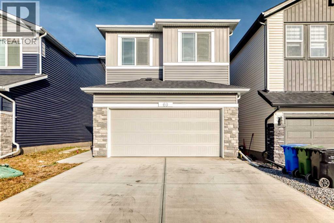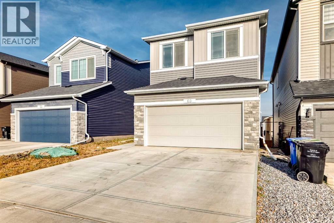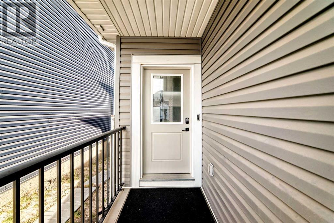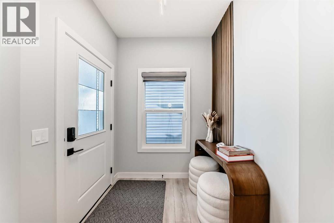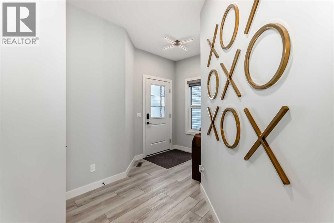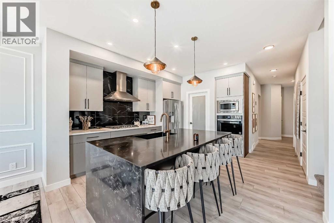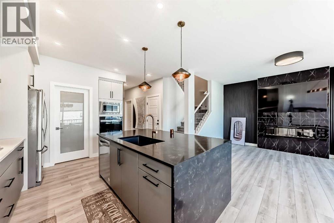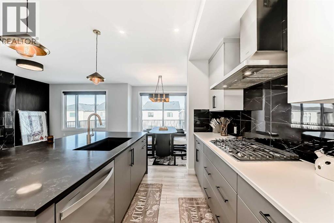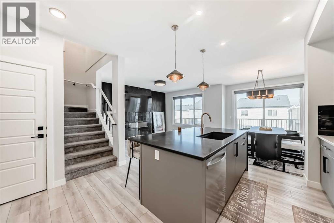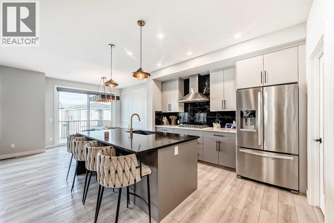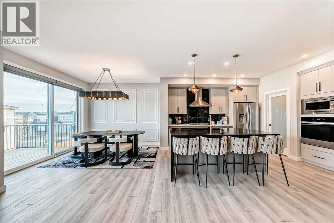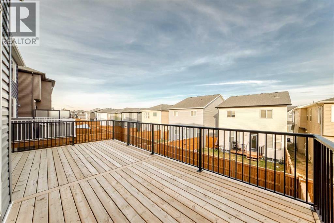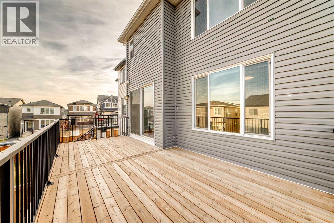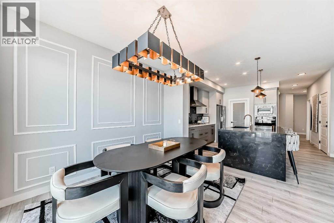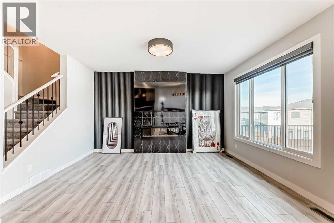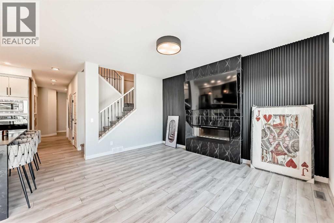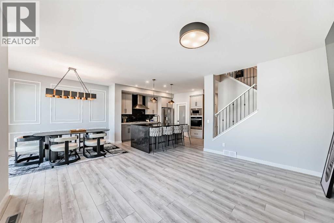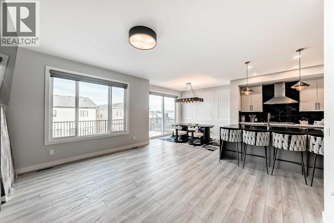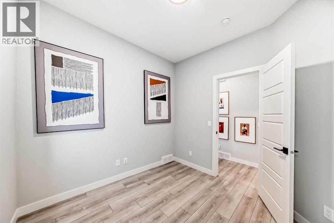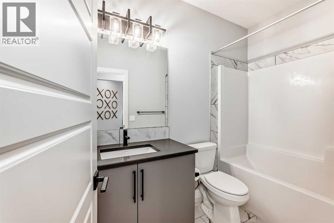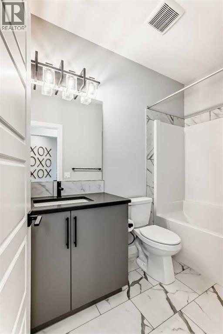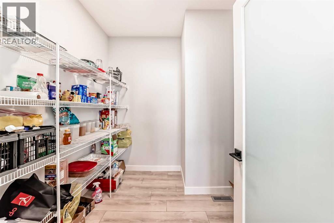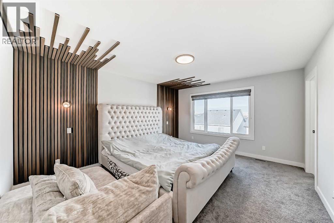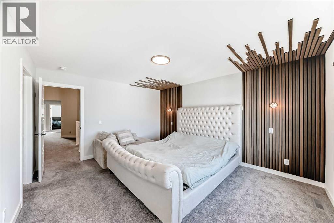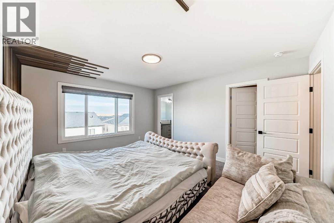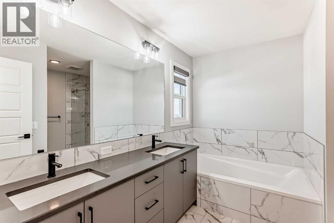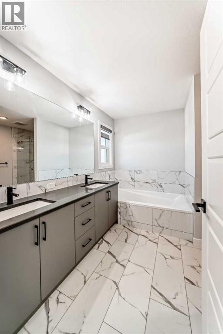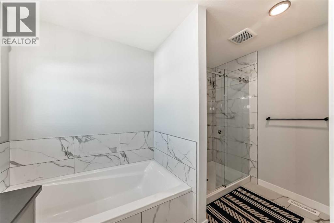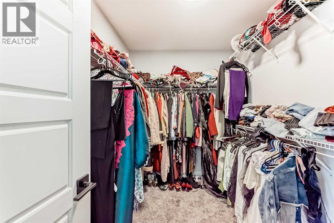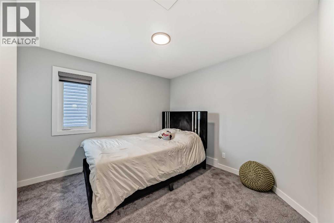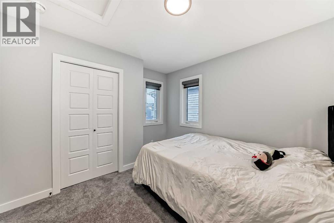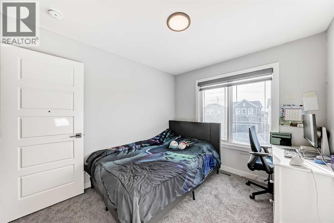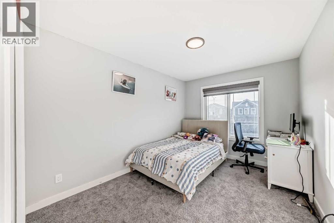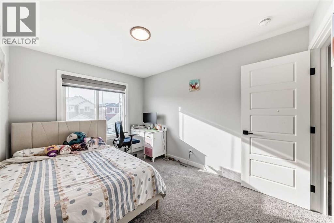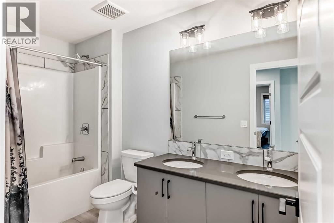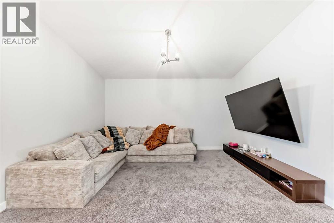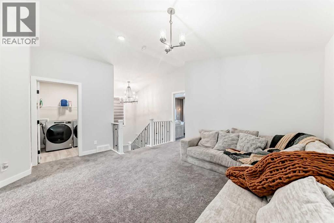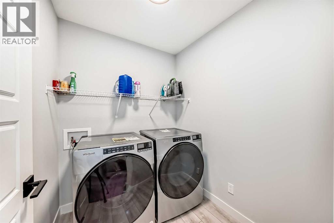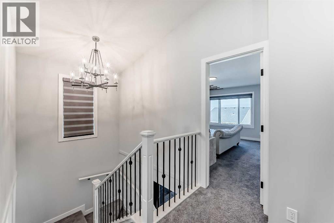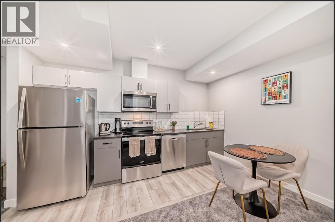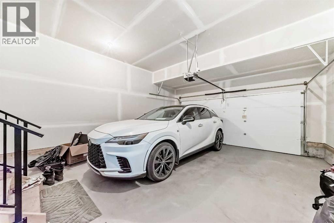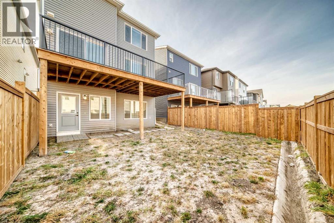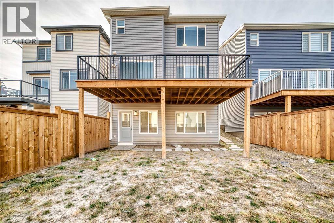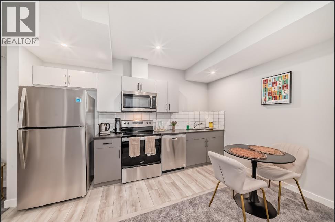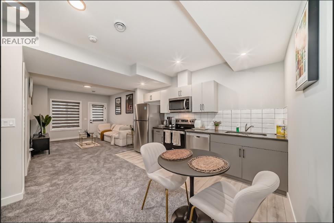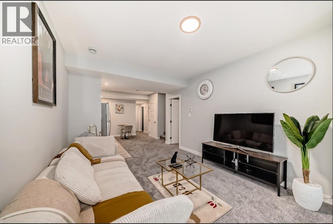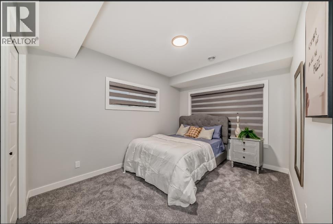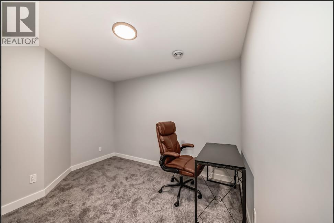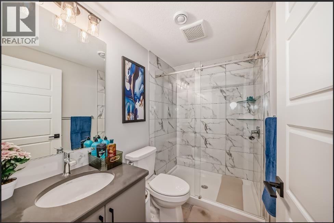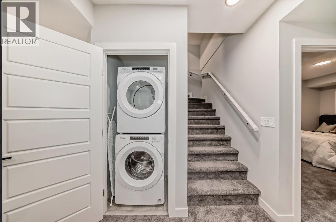Check out this amazing 6-bedroom, 1-flex room, 4 full bathrooms two-storey home in Ambleton! With over 2330 sq. ft. of luxurious living space, it features a walkout legal basement suite (currently used for short-term rental), perfect for families or multi-gen living.Main floor highlights: Open-concept living area with fireplace, Modern gourmet kitchen with granite countertops, high-end appliances, built-in oven & microwave combination and range hood, Main floor bedroom and full bathroom and Oversize deck for summer BBQs. Upstairs: Large bonus room for media or play, Upstairs laundry, Master bedroom with 5-piece ensuite and walk-in closet, 3 additional spacious bedrooms. Walkout basement: Fully developed and registered as a legal secondary suite, 9 ft ceilings, 1 bedroom, flexroom/den, kitchen, and laundry. (id:37074)
Property Features
Property Details
| MLS® Number | A2270992 |
| Property Type | Single Family |
| Community Name | Moraine |
| Amenities Near By | Playground, Schools, Shopping |
| Features | No Animal Home, No Smoking Home, Gas Bbq Hookup |
| Parking Space Total | 4 |
| Plan | 2211776 |
| Structure | Deck |
Parking
| Attached Garage | 2 |
Building
| Bathroom Total | 4 |
| Bedrooms Above Ground | 5 |
| Bedrooms Below Ground | 1 |
| Bedrooms Total | 6 |
| Appliances | Washer, Refrigerator, Cooktop - Gas, Dishwasher, Dryer, Microwave, Oven - Built-in, Hood Fan, Window Coverings, Garage Door Opener |
| Basement Development | Finished |
| Basement Features | Walk Out, Suite |
| Basement Type | Full (finished) |
| Constructed Date | 2024 |
| Construction Material | Wood Frame |
| Construction Style Attachment | Detached |
| Cooling Type | Central Air Conditioning |
| Exterior Finish | Stone, Vinyl Siding |
| Fireplace Present | Yes |
| Fireplace Total | 1 |
| Flooring Type | Carpeted, Tile, Vinyl Plank |
| Foundation Type | Poured Concrete |
| Heating Type | Forced Air |
| Stories Total | 2 |
| Size Interior | 2,336 Ft2 |
| Total Finished Area | 2336.3 Sqft |
| Type | House |
Rooms
| Level | Type | Length | Width | Dimensions |
|---|---|---|---|---|
| Second Level | Primary Bedroom | 12.67 Ft x 15.17 Ft | ||
| Second Level | 5pc Bathroom | 9.92 Ft x 11.17 Ft | ||
| Second Level | Other | 9.92 Ft x 11.17 Ft | ||
| Second Level | Laundry Room | 6.33 Ft x 5.92 Ft | ||
| Second Level | Bedroom | 10.42 Ft x 10.17 Ft | ||
| Second Level | 5pc Bathroom | 5.58 Ft x 10.67 Ft | ||
| Second Level | Bedroom | 9.25 Ft x 12.25 Ft | ||
| Second Level | Bonus Room | 15.83 Ft x 14.33 Ft | ||
| Second Level | Bedroom | 9.33 Ft x 10.25 Ft | ||
| Basement | Bedroom | 9.83 Ft x 12.58 Ft | ||
| Basement | Furnace | 9.17 Ft x 12.08 Ft | ||
| Basement | Other | 8.08 Ft x 11.17 Ft | ||
| Basement | 3pc Bathroom | 8.00 Ft x 4.92 Ft | ||
| Basement | Laundry Room | 2.92 Ft x 3.42 Ft | ||
| Basement | Family Room | 11.25 Ft x 14.00 Ft | ||
| Basement | Other | 10.92 Ft x 13.58 Ft | ||
| Main Level | Other | 3.92 Ft x 11.42 Ft | ||
| Main Level | 4pc Bathroom | 4.92 Ft x 9.08 Ft | ||
| Main Level | Bedroom | 9.17 Ft x 8.83 Ft | ||
| Main Level | Kitchen | 13.42 Ft x 12.92 Ft | ||
| Main Level | Dining Room | 10.42 Ft x 10.50 Ft | ||
| Main Level | Living Room | 12.50 Ft x 14.92 Ft | ||
| Main Level | Other | 10.67 Ft x 6.08 Ft | ||
| Main Level | Other | 23.00 Ft x 11.67 Ft |
Land
| Acreage | No |
| Fence Type | Partially Fenced |
| Land Amenities | Playground, Schools, Shopping |
| Size Depth | 10.52 M |
| Size Frontage | 2.97 M |
| Size Irregular | 3617.00 |
| Size Total | 3617 Sqft|0-4,050 Sqft |
| Size Total Text | 3617 Sqft|0-4,050 Sqft |
| Zoning Description | R-g |

