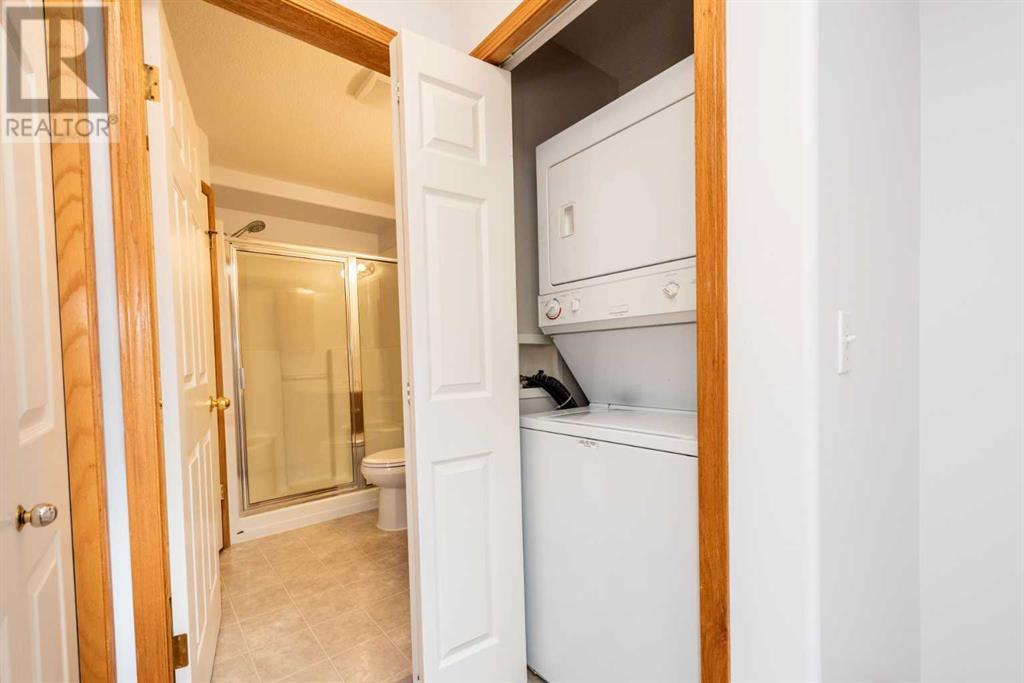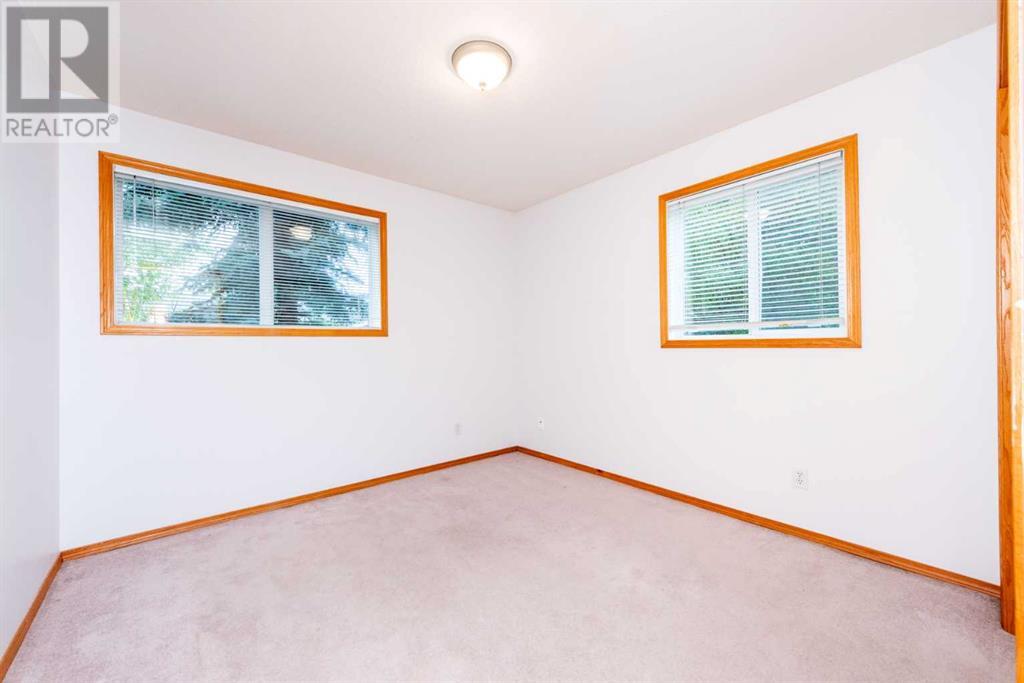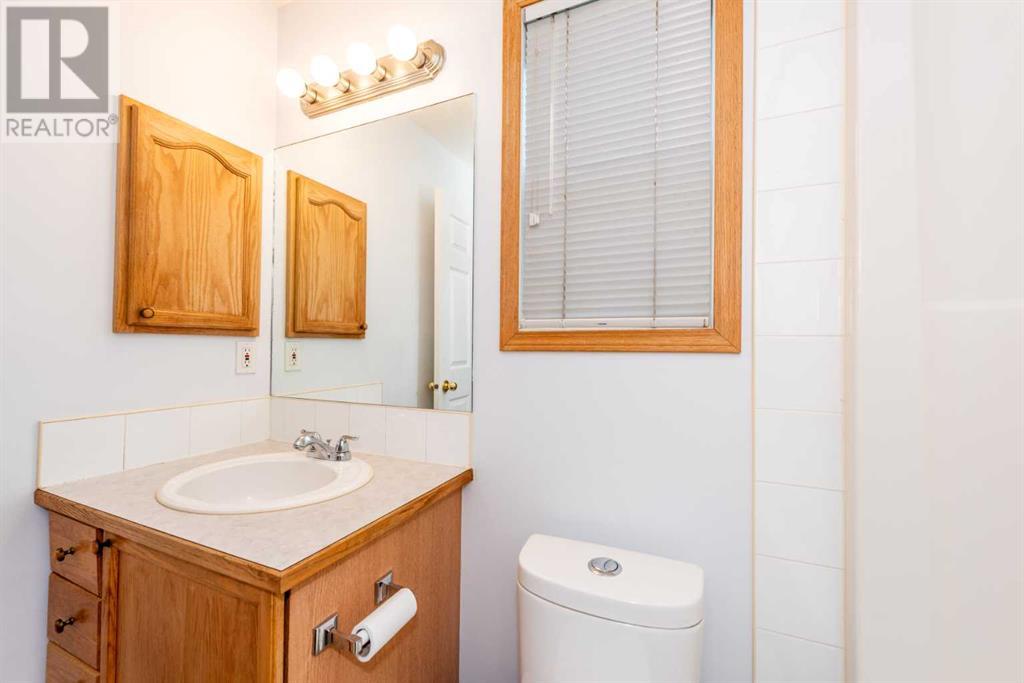Welcome to 6807 Pinecliff Grove NE – A Beautiful Bungalow-Style Villa in Pineridge GardensBright, Beautiful Bungalow Unit in Pineridge – Ideal for Seniors or Young Families!This rare MAIN FLOOR END UNIT with an ATTACHED garage is for those seeking convenient, low-maintenance living in a peaceful community.Step into a SOUTH-facing, sun-filled home featuring soft corners and two good size bedrooms. The master bedroom offers a private 3 pcs ensuite, while a common 4 pcs bathroom adds comfort for guests or family. Enjoy the convenience of an attached single garage, plus plenty of extra parking along 24 Ave for visitors. Located just minutes from elementary and junior high schools, shopping, medical clinics, and public transit, everything you need is close at hand.Whether you're downsizing, investing, or looking for a peaceful place to call home, this is a must-see.Don’t miss out—schedule your private viewing today! (id:37074)
Property Features
Property Details
| MLS® Number | A2223774 |
| Property Type | Single Family |
| Neigbourhood | Northeast Calgary |
| Community Name | Pineridge |
| Amenities Near By | Park, Playground, Schools, Shopping |
| Community Features | Pets Allowed With Restrictions |
| Features | No Smoking Home, Parking |
| Parking Space Total | 2 |
| Plan | 0210765 |
| Structure | None |
Parking
| Attached Garage | 1 |
Building
| Bathroom Total | 2 |
| Bedrooms Above Ground | 2 |
| Bedrooms Total | 2 |
| Appliances | Washer, Refrigerator, Dishwasher, Stove, Dryer, Microwave |
| Basement Type | None |
| Constructed Date | 2002 |
| Construction Material | Wood Frame |
| Construction Style Attachment | Attached |
| Cooling Type | None |
| Exterior Finish | Vinyl Siding |
| Flooring Type | Carpeted, Linoleum |
| Foundation Type | Poured Concrete |
| Heating Type | In Floor Heating |
| Stories Total | 2 |
| Size Interior | 1,040 Ft2 |
| Total Finished Area | 1040 Sqft |
| Type | Row / Townhouse |
Rooms
| Level | Type | Length | Width | Dimensions |
|---|---|---|---|---|
| Main Level | 3pc Bathroom | 8.17 Ft x 6.33 Ft | ||
| Main Level | 4pc Bathroom | 8.08 Ft x 5.58 Ft | ||
| Main Level | Bedroom | 10.17 Ft x 10.08 Ft | ||
| Main Level | Dining Room | 17.92 Ft x 9.83 Ft | ||
| Main Level | Kitchen | 12.00 Ft x 14.33 Ft | ||
| Main Level | Living Room | 14.08 Ft x 13.83 Ft | ||
| Main Level | Primary Bedroom | 14.83 Ft x 9.58 Ft | ||
| Main Level | Furnace | 5.33 Ft x 4.33 Ft |
Land
| Acreage | No |
| Fence Type | Not Fenced |
| Land Amenities | Park, Playground, Schools, Shopping |
| Size Total Text | Unknown |
| Zoning Description | M-cg |










































