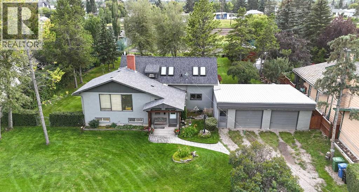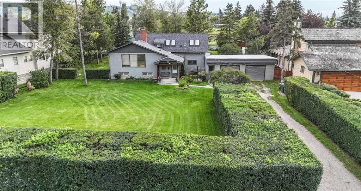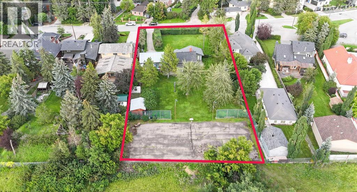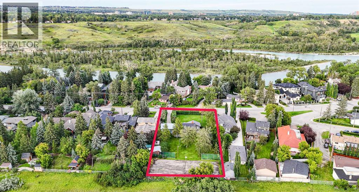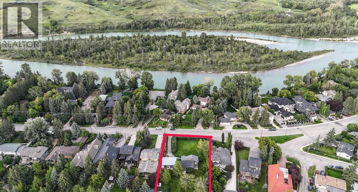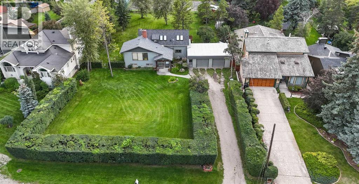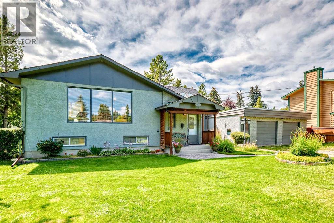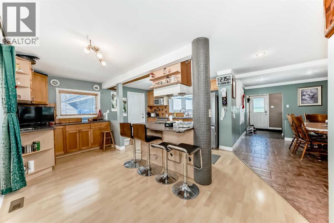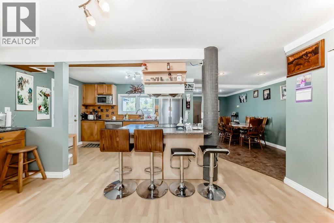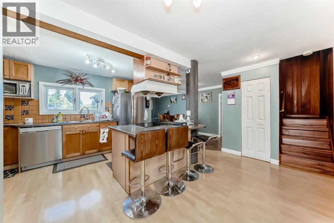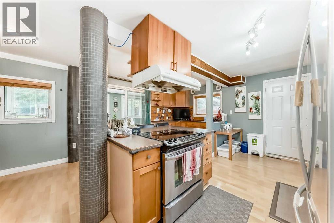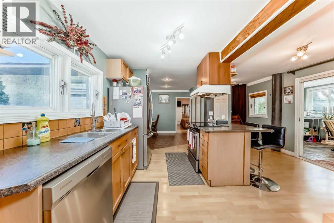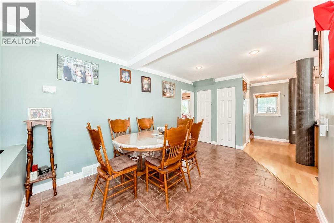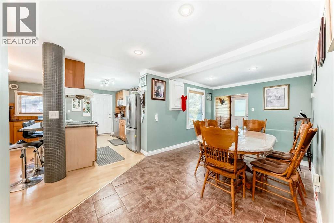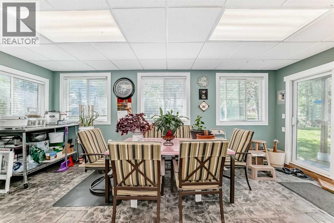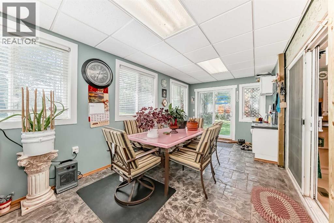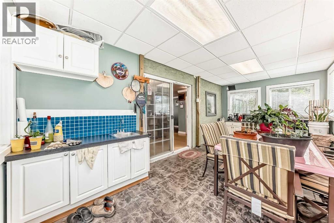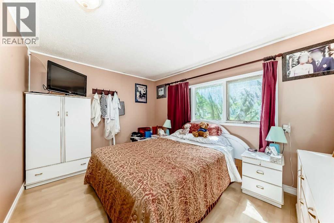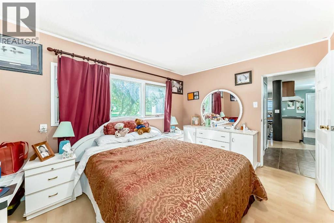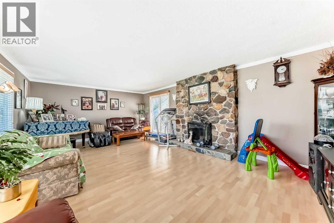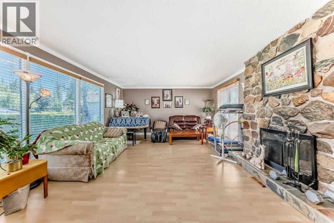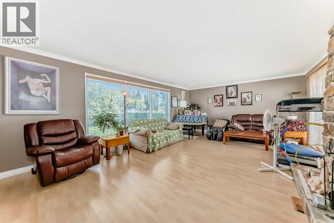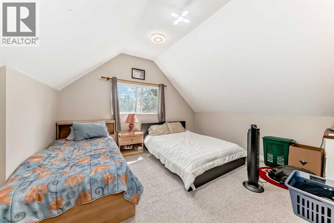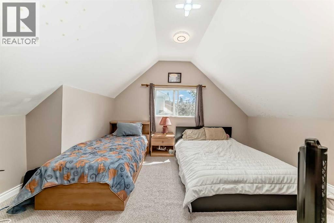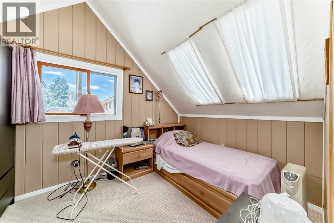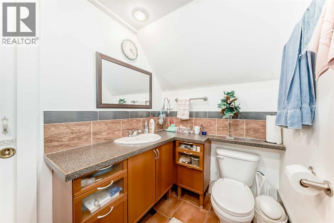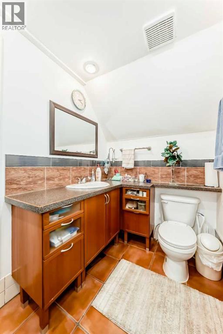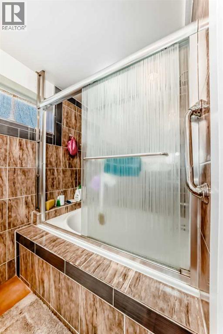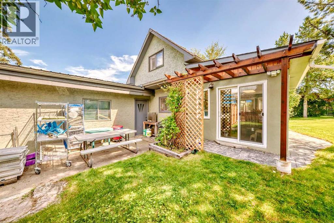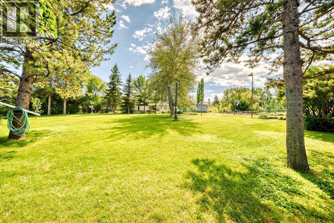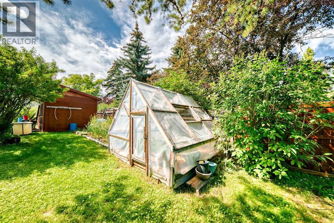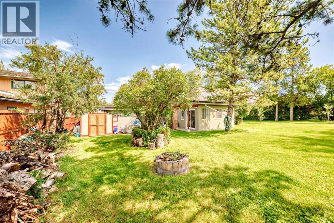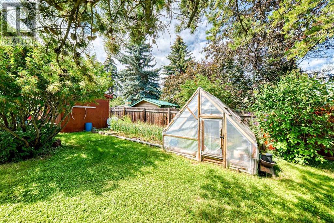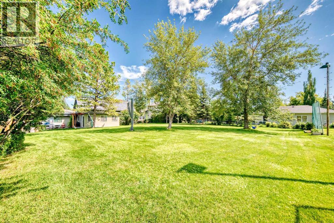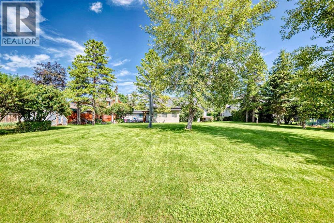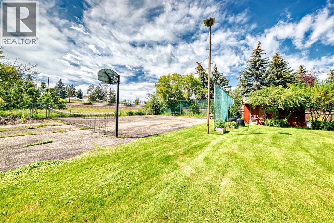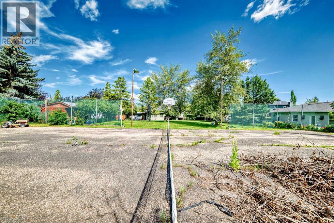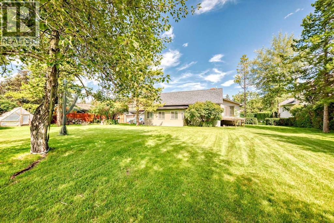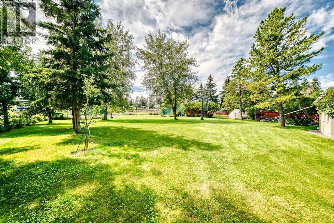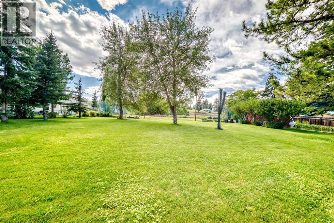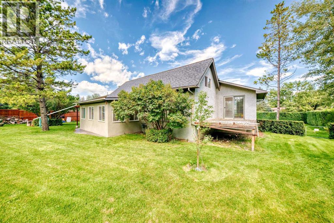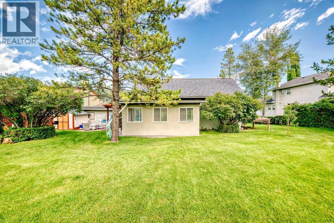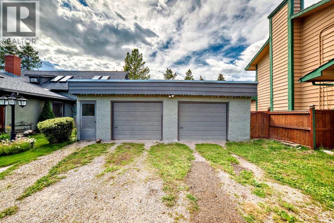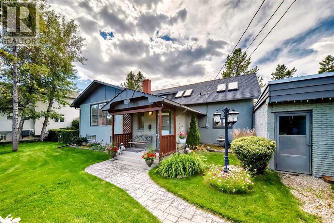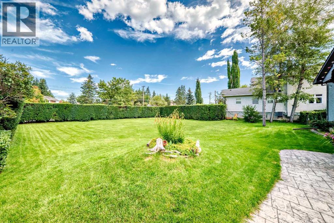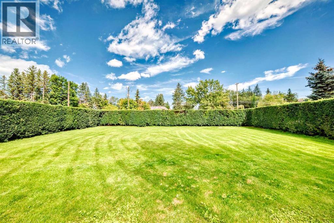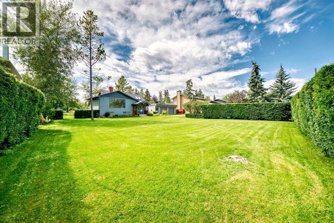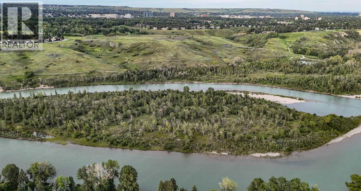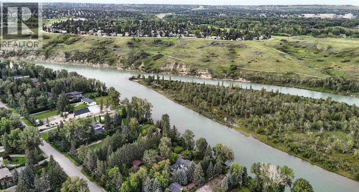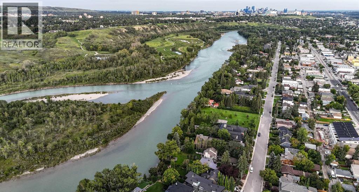Need to sell your current home to buy this one?
Find out how much it will sell for today!
Amazing inner city acreage! Measuring 111 x 278ft for this mature treed west rear lot on desirable Bow Crescent! Very rare opportunity to get a lot of this size and nature, where you can either sub-divide and build two homes, build your own dream home or simply enjoy the split level existing home that is currently on the lot. The home features a large front living room with cozy woodburning fireplace, front views of the well manicured front lawn/10' high privacy hedge, plus a patio door leading to a side deck area. The country style kitchen / dining area is large enough to hosts guests / family dinners and walks into a 3 season sunroom that faces west and south and is the best room of the house where you have magnificent views of your massive rear yard. This yard is like no other as it features your own driving range netted area, tennis court / sports court (needs a facelift), greenhouse, garden beds and multiple storage sheds. The home has a total of 3 bedrooms including the primary on the main level with 1/2 bath ensuite and walk-in closet, a basement with an extra office / guest room and full bathroom with large soaker tub. Other features include 4 skylights upstairs, one room with A/C, newer roof on front half of house, freshly painted exterior and metal roof on the double garage, which has a breezeway connecting it the house. Nestled in amongst many towering trees, enjoy the park-like setting with a variety of wildlife at your doorstep. Great location as you are close to the Main street Bowness, the New Farmer's Market, Walking distance to River Paths, Close drive to Children's and Foothills Hospitals, U of C and 10-15 mins drive to downtown. Call you favorite Realtor today to view this lovely family-friendly property. (id:37074)
Property Features
Style: 4 Level
Fireplace: Fireplace
Cooling: None
Heating: Forced Air
Landscape: Garden Area, Landscaped

