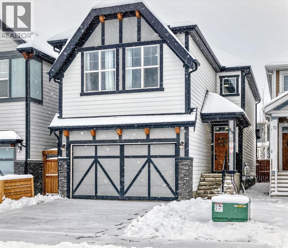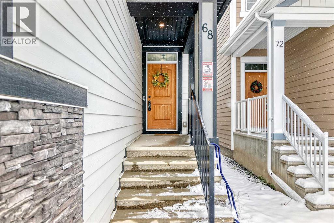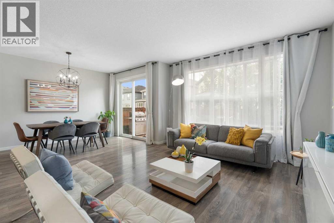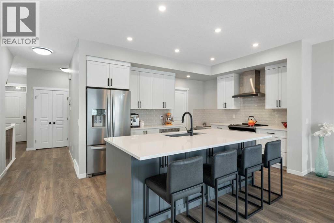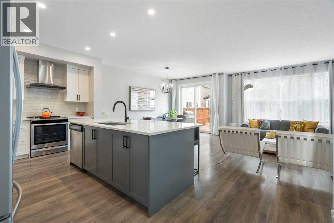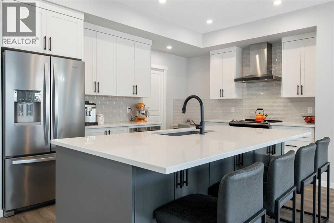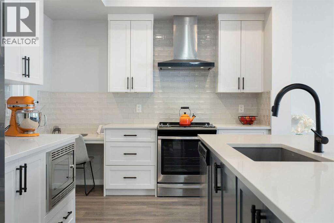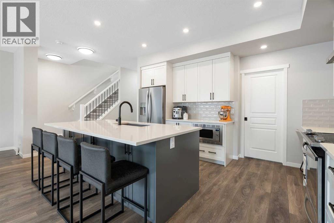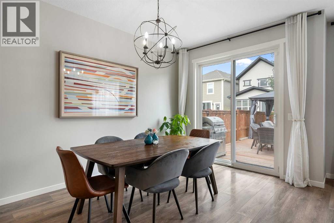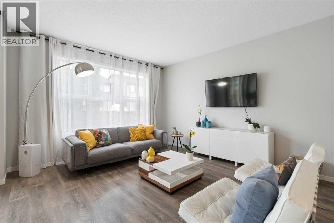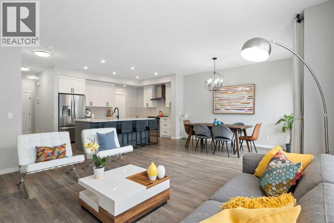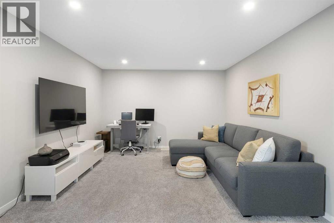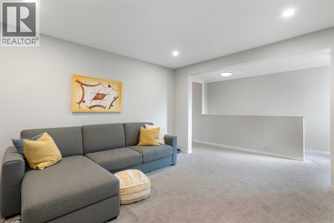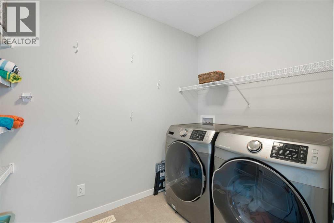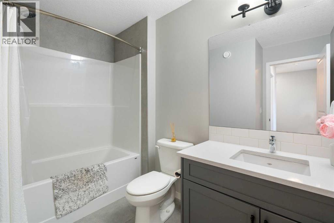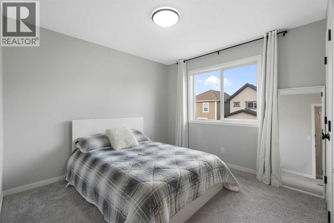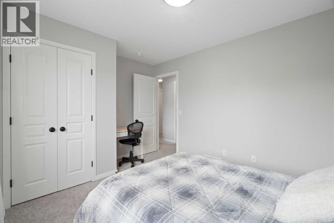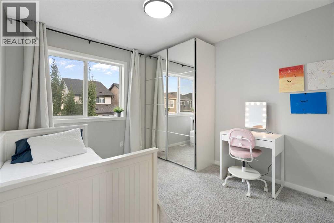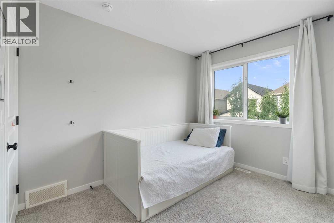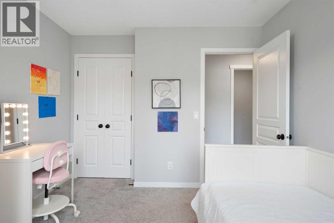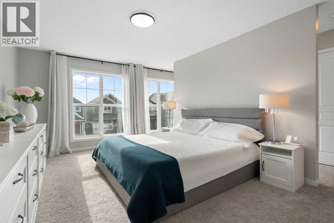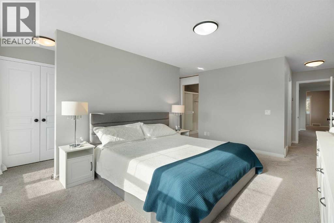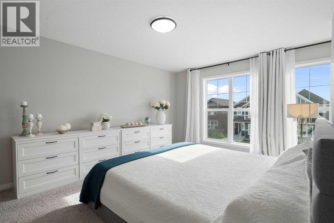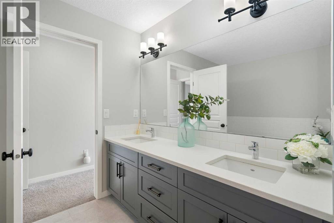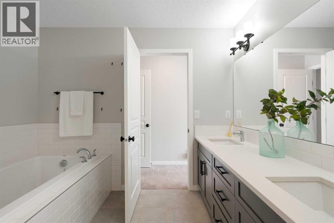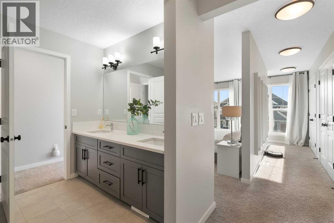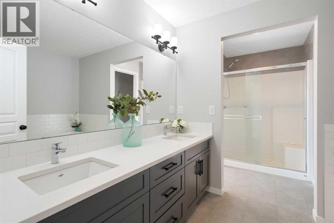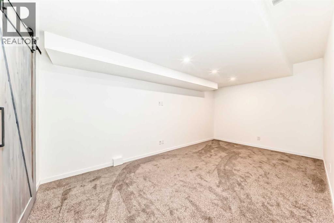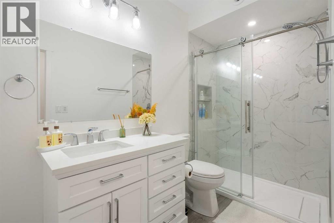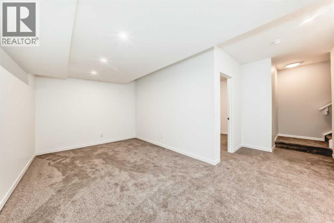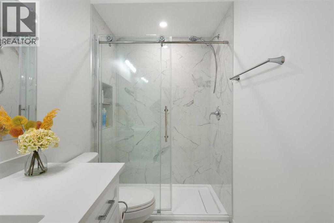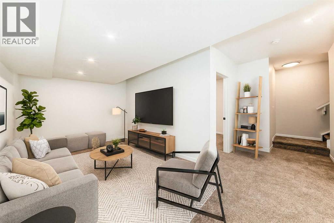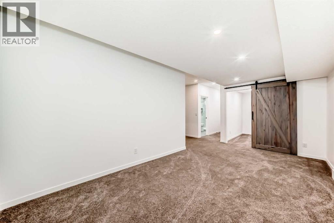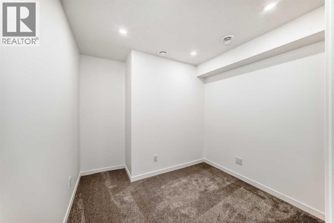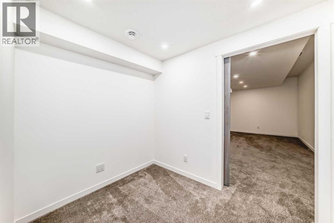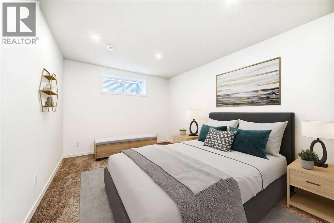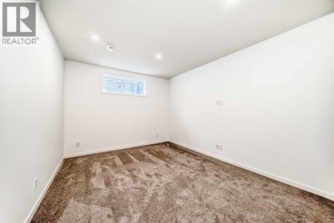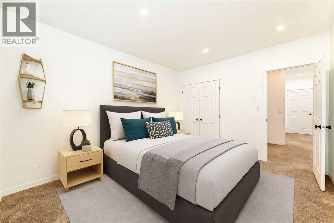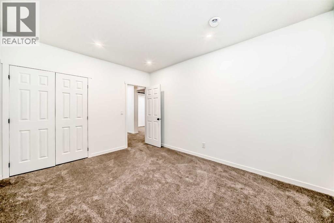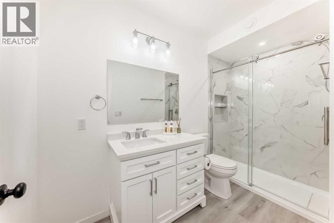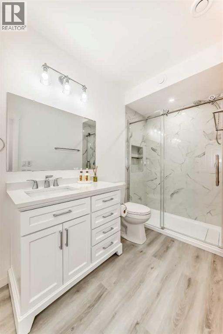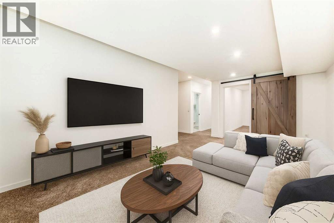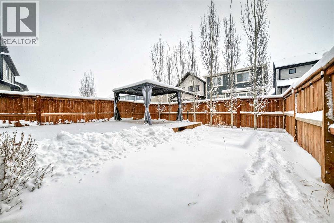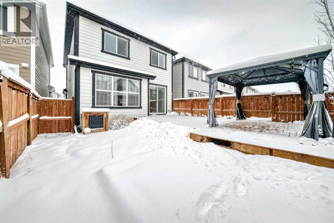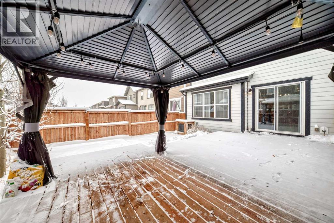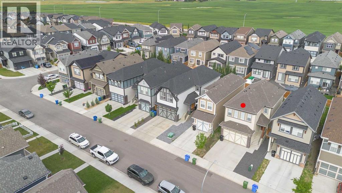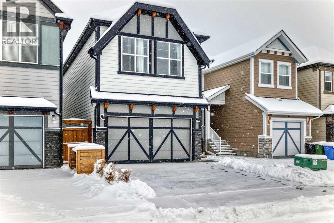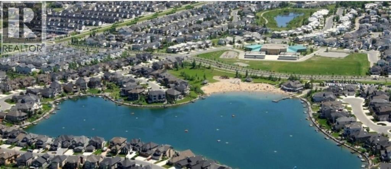NEW PRICE!!!! Beautiful, fully finished two-storey home in the award-winning lake community of Mahogany. This property offers central A/C, 4 bedrooms, a bonus room, and a bright open-concept main floor with oversized windows.The kitchen features a grey-tone island with breakfast bar, quartz countertops, subway tile backsplash, stainless steel appliances, white shaker cabinetry, and a chimney-style hood fan. The adjoining dining area and living room provide spacious, functional living.The upper level includes a centrally located bonus room, two secondary bedrooms, a full bathroom, and a generous primary suite with tray ceilings, a custom double-closet layout, and a 5-piece ensuite with dual sinks, quartz counters, a soaker tub, and a walk-in shower. Upper-floor laundry adds convenience. The professionally finished basement offers a large rec room, office/gym space, a third full bathroom, and ample storage. The sunny, landscaped backyard is fully fenced and surrounded by mature trees for added privacy. Permanent GoBright exterior lighting provides year-round functionality. Located close to schools, shopping, restaurants, transit, and offering lake and beach access. OPEN HOUSE on SATURDAY & SUNDAY Dec 20 & 21 from 11 am to 1 pm. (id:37074)
Property Features
Property Details
| MLS® Number | A2270340 |
| Property Type | Single Family |
| Neigbourhood | Mahogany |
| Community Name | Mahogany |
| Amenities Near By | Park, Playground, Recreation Nearby, Schools, Shopping, Water Nearby |
| Community Features | Lake Privileges, Fishing |
| Features | No Animal Home, No Smoking Home, Level, Gas Bbq Hookup, Parking |
| Parking Space Total | 4 |
| Plan | 1810158 |
| Structure | Deck |
Parking
| Attached Garage | 2 |
Building
| Bathroom Total | 4 |
| Bedrooms Above Ground | 3 |
| Bedrooms Below Ground | 1 |
| Bedrooms Total | 4 |
| Amenities | Clubhouse, Recreation Centre |
| Appliances | Refrigerator, Range - Electric, Dishwasher, Microwave, Hood Fan, Window Coverings, Garage Door Opener, Washer & Dryer |
| Basement Development | Finished |
| Basement Features | Walk Out |
| Basement Type | Full (finished) |
| Constructed Date | 2017 |
| Construction Material | Wood Frame |
| Construction Style Attachment | Detached |
| Cooling Type | Central Air Conditioning |
| Exterior Finish | Composite Siding, Stone |
| Flooring Type | Carpeted, Hardwood, Tile |
| Foundation Type | Poured Concrete |
| Half Bath Total | 1 |
| Heating Type | Forced Air |
| Stories Total | 2 |
| Size Interior | 2,268 Ft2 |
| Total Finished Area | 2268.39 Sqft |
| Type | House |
Rooms
| Level | Type | Length | Width | Dimensions |
|---|---|---|---|---|
| Basement | 3pc Bathroom | 5.00 Ft x 10.67 Ft | ||
| Basement | Office | 8.33 Ft x 6.58 Ft | ||
| Basement | Recreational, Games Room | 17.92 Ft x 10.00 Ft | ||
| Basement | Bedroom | 13.67 Ft x 11.08 Ft | ||
| Basement | Furnace | 21.50 Ft x 5.25 Ft | ||
| Main Level | 2pc Bathroom | 4.75 Ft x 4.75 Ft | ||
| Main Level | Dining Room | 9.50 Ft x 14.17 Ft | ||
| Main Level | Kitchen | 14.67 Ft x 10.00 Ft | ||
| Main Level | Living Room | 12.92 Ft x 16.08 Ft | ||
| Main Level | Other | 9.92 Ft x 5.83 Ft | ||
| Main Level | Other | 10.17 Ft x 4.58 Ft | ||
| Main Level | Pantry | 4.33 Ft x 8.42 Ft | ||
| Upper Level | 4pc Bathroom | 5.42 Ft x 9.42 Ft | ||
| Upper Level | 5pc Bathroom | 13.67 Ft x 9.58 Ft | ||
| Upper Level | Bedroom | 10.50 Ft x 10.08 Ft | ||
| Upper Level | Bedroom | 12.50 Ft x 10.50 Ft | ||
| Upper Level | Bonus Room | 13.92 Ft x 12.50 Ft | ||
| Upper Level | Laundry Room | 8.92 Ft x 5.75 Ft | ||
| Upper Level | Primary Bedroom | 16.33 Ft x 15.58 Ft |
Land
| Acreage | No |
| Fence Type | Fence |
| Land Amenities | Park, Playground, Recreation Nearby, Schools, Shopping, Water Nearby |
| Size Depth | 34.99 M |
| Size Frontage | 8.96 M |
| Size Irregular | 314.00 |
| Size Total | 314 M2|0-4,050 Sqft |
| Size Total Text | 314 M2|0-4,050 Sqft |
| Zoning Description | R-g |

