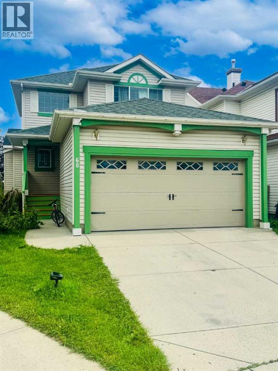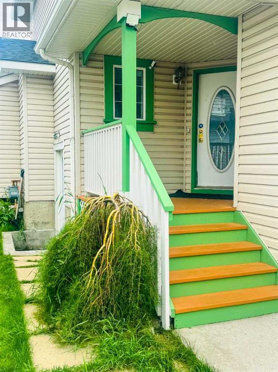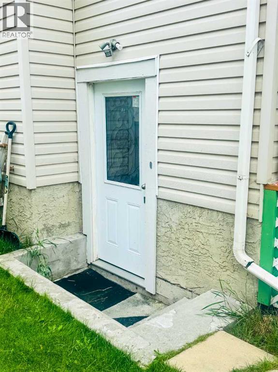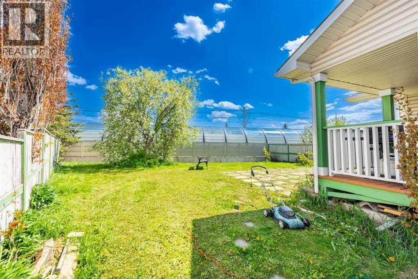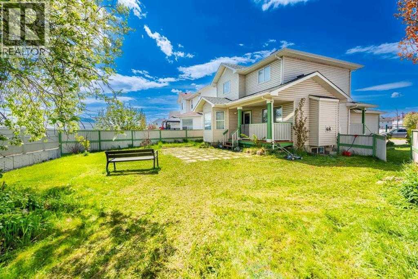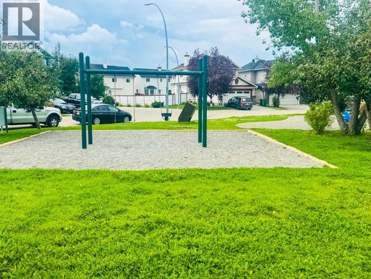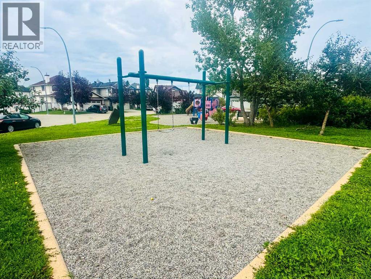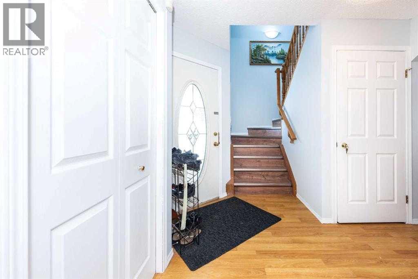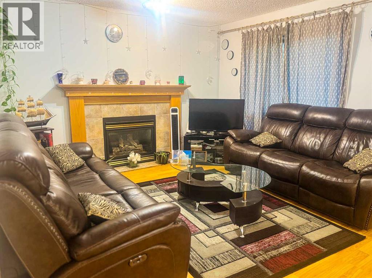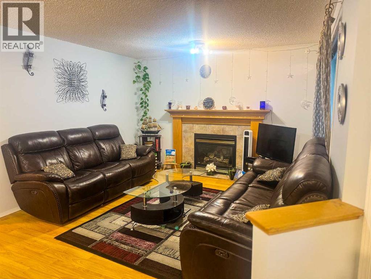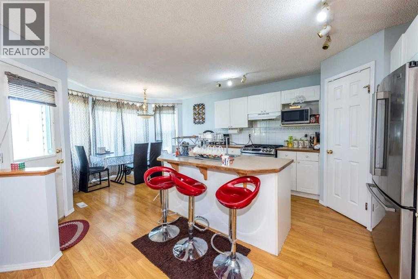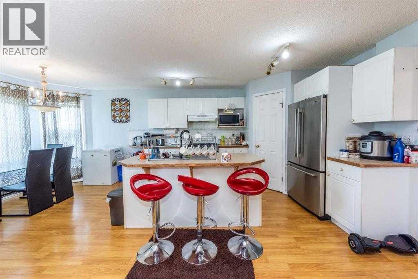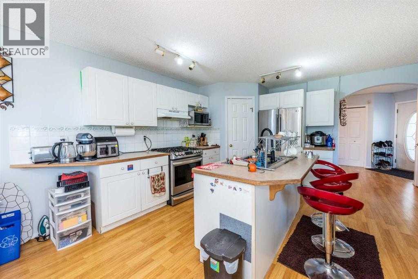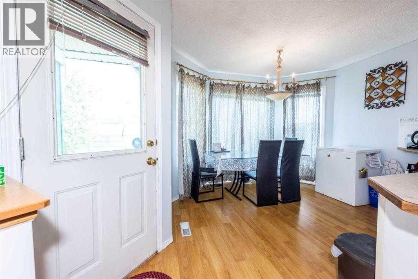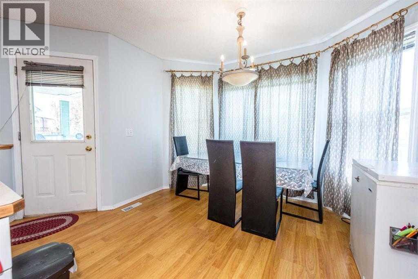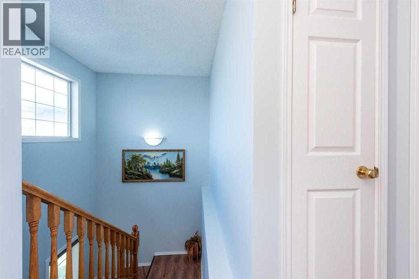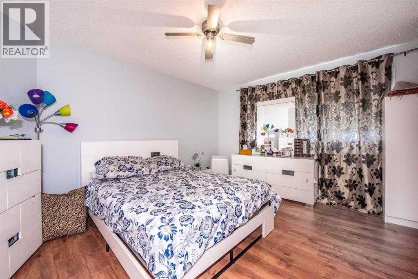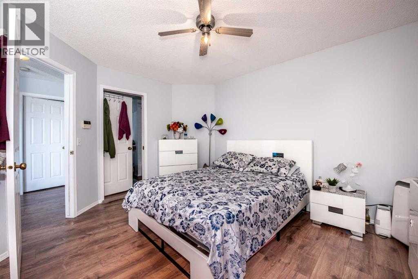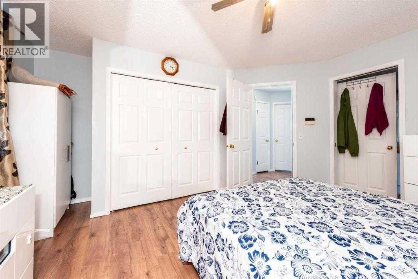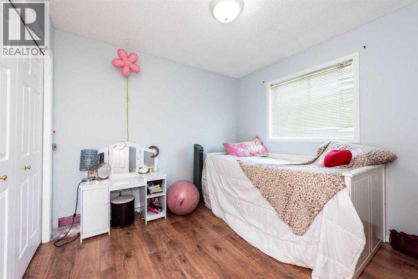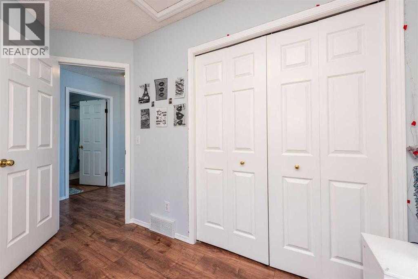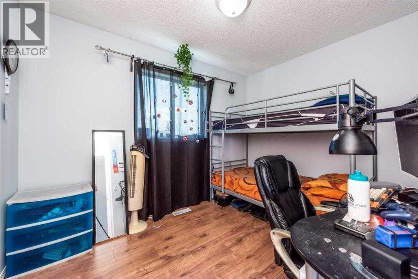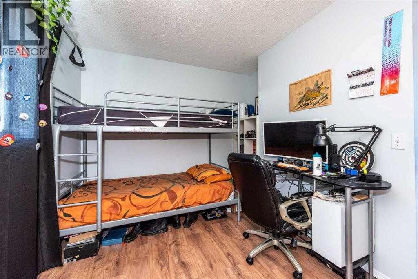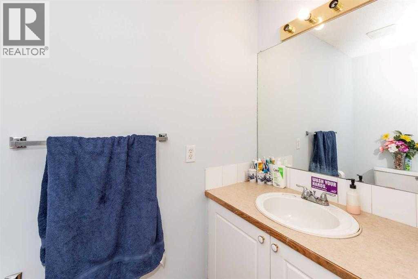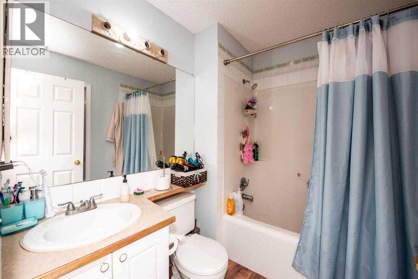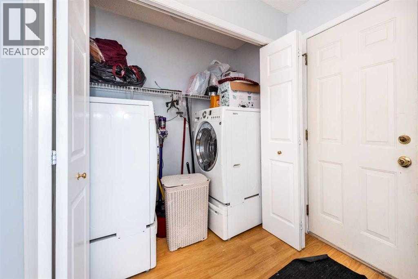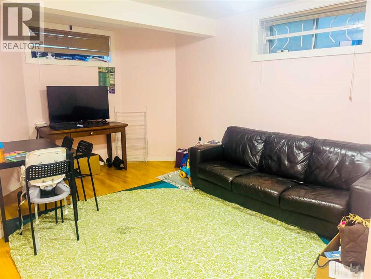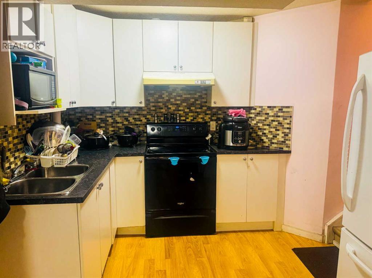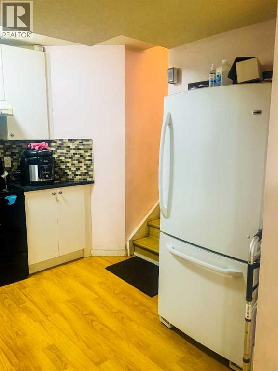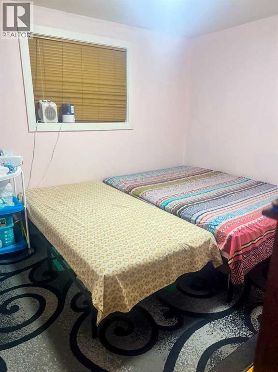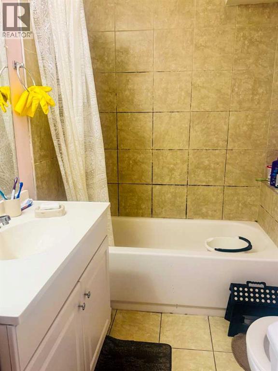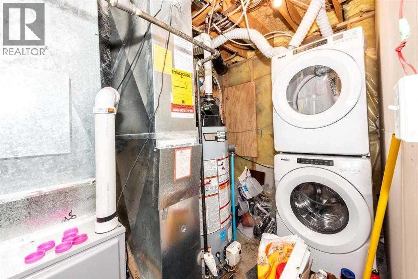Excellent location, features a fully insulated double attached garage. Located in a quiet cul-de-sac, offering a peaceful and family-friendly environment. 1 Bedroom legal suite. Separate side entrance and laundry. Situated directly across from a serene playground. Only a 5-minute walk to Crossing Park School. Just a 3-minute walk to Martindale LRT station. Large pie-shaped lot with plenty of outdoor space. Southwest-facing backyard for optimal sunlight. Bright kitchen with white cabinetry and a functional island. (id:37074)
Property Features
Property Details
| MLS® Number | A2243597 |
| Property Type | Single Family |
| Neigbourhood | Martindale |
| Community Name | Martindale |
| Amenities Near By | Park, Playground, Schools |
| Features | Pvc Window |
| Parking Space Total | 4 |
| Plan | 9810398 |
| Structure | Deck |
Parking
| Attached Garage | 2 |
Building
| Bathroom Total | 3 |
| Bedrooms Above Ground | 3 |
| Bedrooms Below Ground | 1 |
| Bedrooms Total | 4 |
| Appliances | Refrigerator, Dishwasher, Stove, Microwave, Garage Door Opener, Washer & Dryer |
| Basement Features | Separate Entrance |
| Basement Type | Full |
| Constructed Date | 1998 |
| Construction Material | Poured Concrete, Wood Frame |
| Construction Style Attachment | Detached |
| Cooling Type | See Remarks |
| Exterior Finish | Concrete, Vinyl Siding |
| Fireplace Present | Yes |
| Fireplace Total | 1 |
| Flooring Type | Ceramic Tile, Laminate, Linoleum |
| Foundation Type | Poured Concrete |
| Half Bath Total | 1 |
| Heating Fuel | Natural Gas |
| Heating Type | Forced Air |
| Stories Total | 2 |
| Size Interior | 1,342 Ft2 |
| Total Finished Area | 1342 Sqft |
| Type | House |
Rooms
| Level | Type | Length | Width | Dimensions |
|---|---|---|---|---|
| Second Level | 4pc Bathroom | 7.42 Ft x 6.00 Ft | ||
| Second Level | Bedroom | 10.92 Ft x 9.50 Ft | ||
| Second Level | Bedroom | 10.92 Ft x 9.92 Ft | ||
| Second Level | Primary Bedroom | 13.83 Ft x 14.00 Ft | ||
| Basement | Bedroom | 10.50 Ft x 11.83 Ft | ||
| Basement | Recreational, Games Room | 12.00 Ft x 11.00 Ft | ||
| Basement | 4pc Bathroom | 6.42 Ft x 5.33 Ft | ||
| Basement | Kitchen | 9.50 Ft x 9.92 Ft | ||
| Basement | Furnace | 6.58 Ft x 9.67 Ft | ||
| Main Level | 2pc Bathroom | 7.67 Ft x 3.58 Ft | ||
| Main Level | Foyer | 13.25 Ft x 11.08 Ft | ||
| Main Level | Living Room | 15.75 Ft x 12.33 Ft | ||
| Main Level | Dining Room | 11.00 Ft x 5.92 Ft | ||
| Main Level | Kitchen | 9.25 Ft x 15.00 Ft |
Land
| Acreage | No |
| Fence Type | Fence |
| Land Amenities | Park, Playground, Schools |
| Size Depth | 18.97 M |
| Size Frontage | 7.8 M |
| Size Irregular | 4639.00 |
| Size Total | 4639 Sqft|4,051 - 7,250 Sqft |
| Size Total Text | 4639 Sqft|4,051 - 7,250 Sqft |
| Zoning Description | R-c1n |

