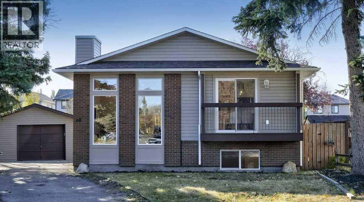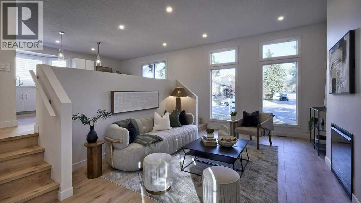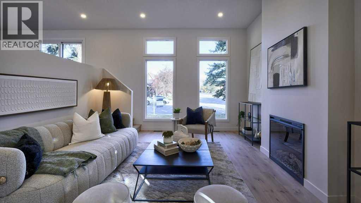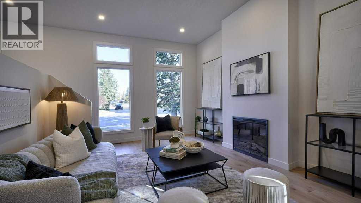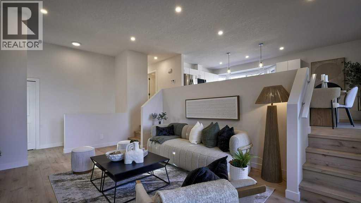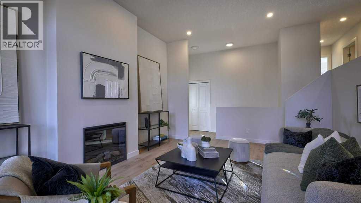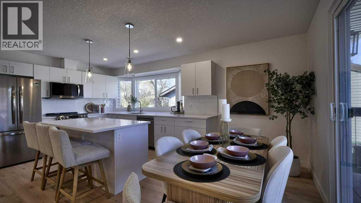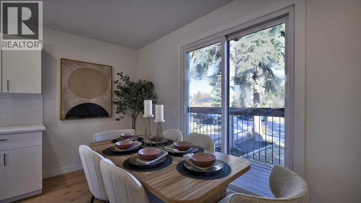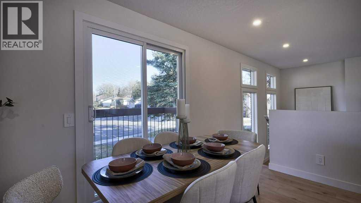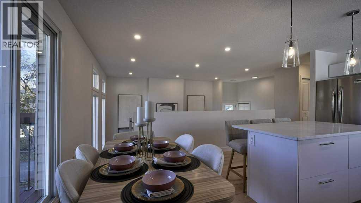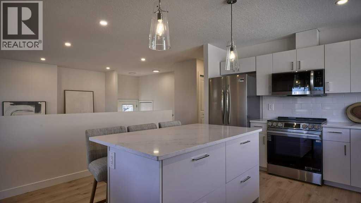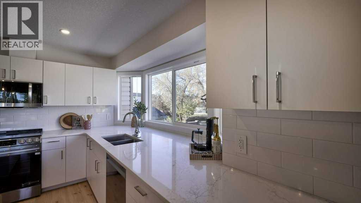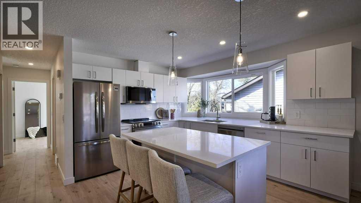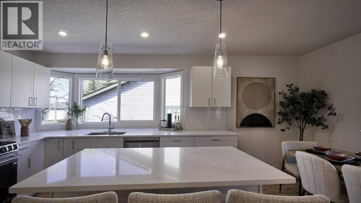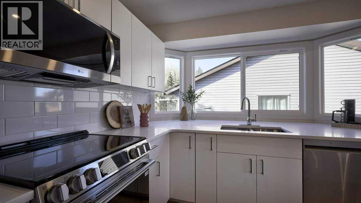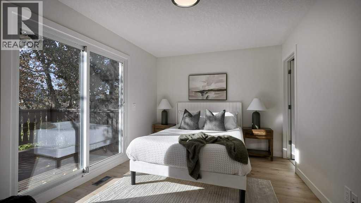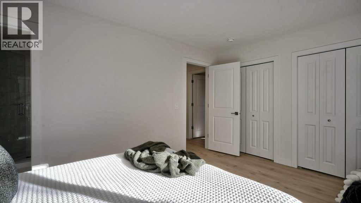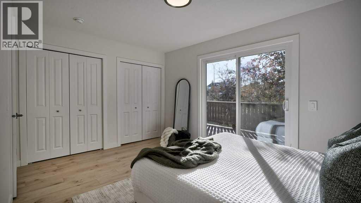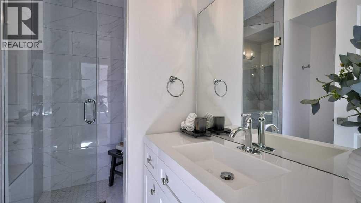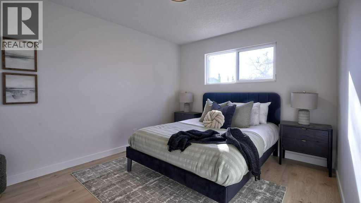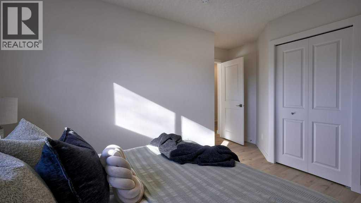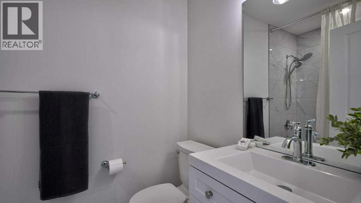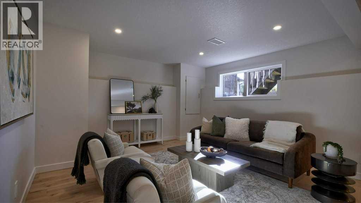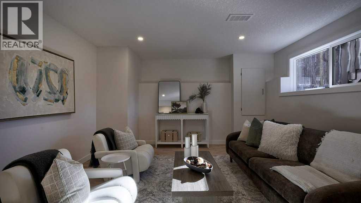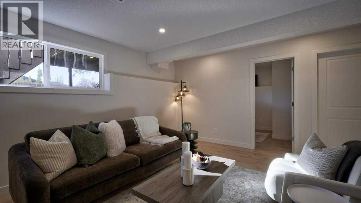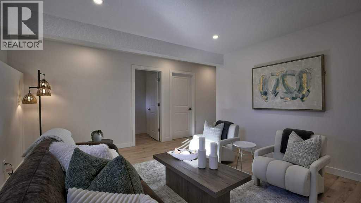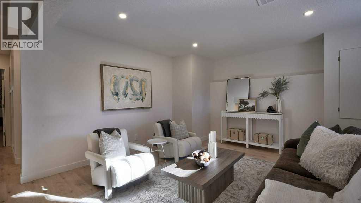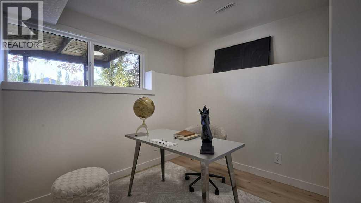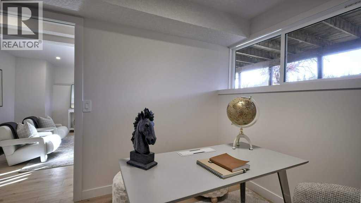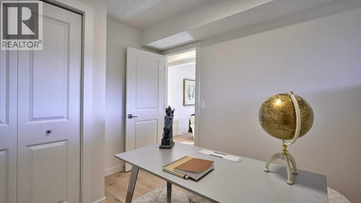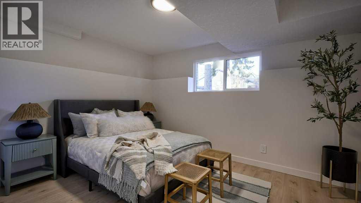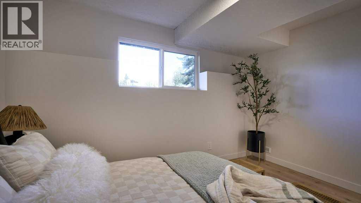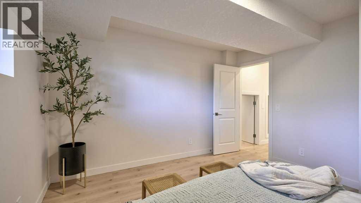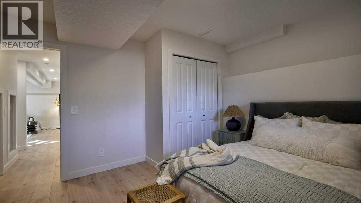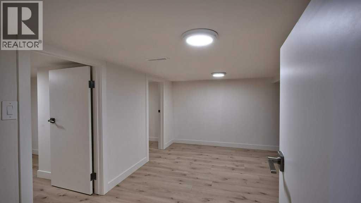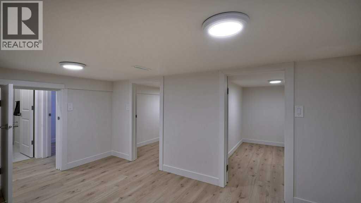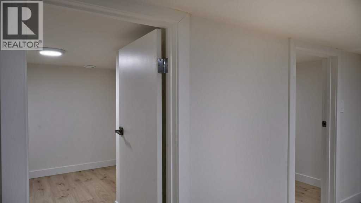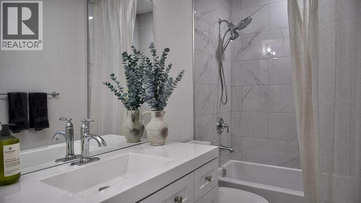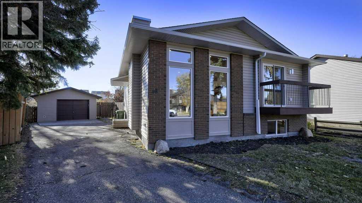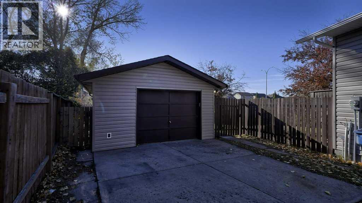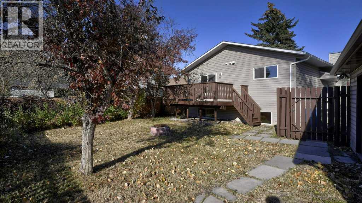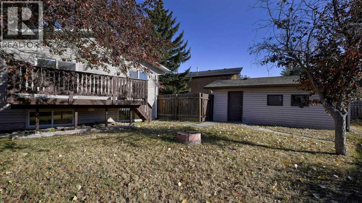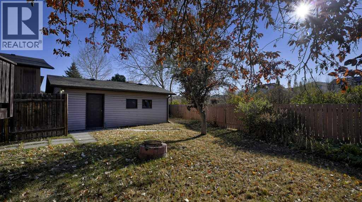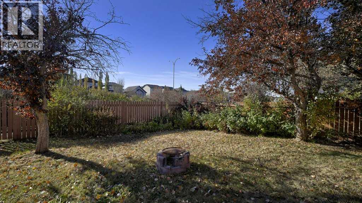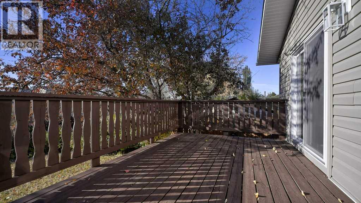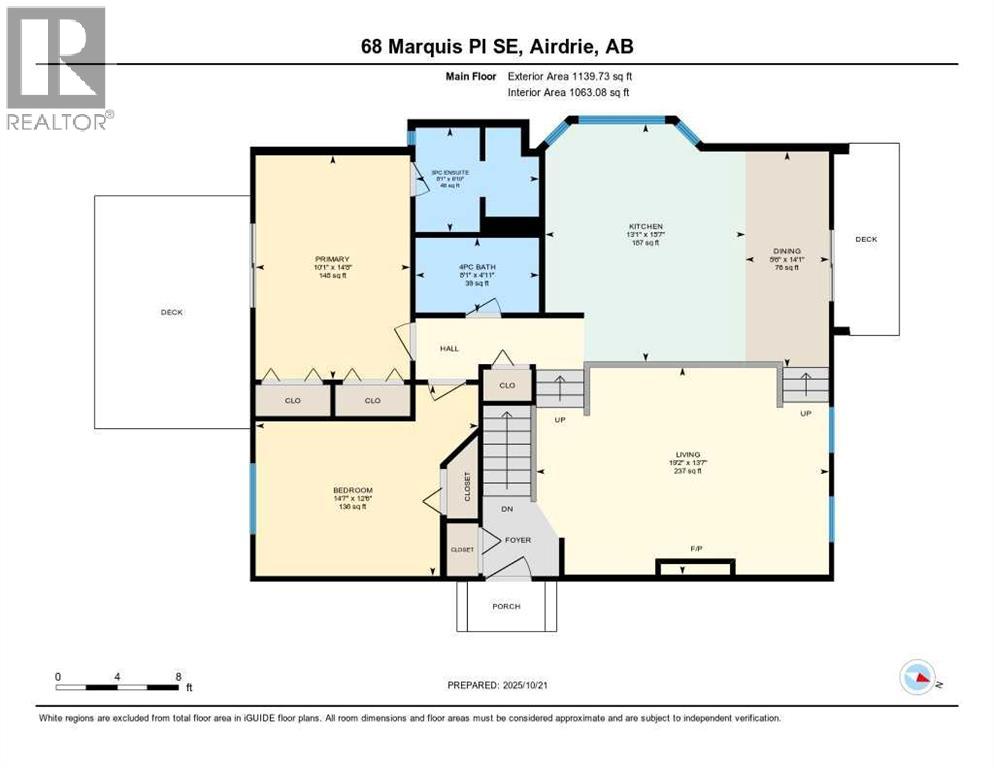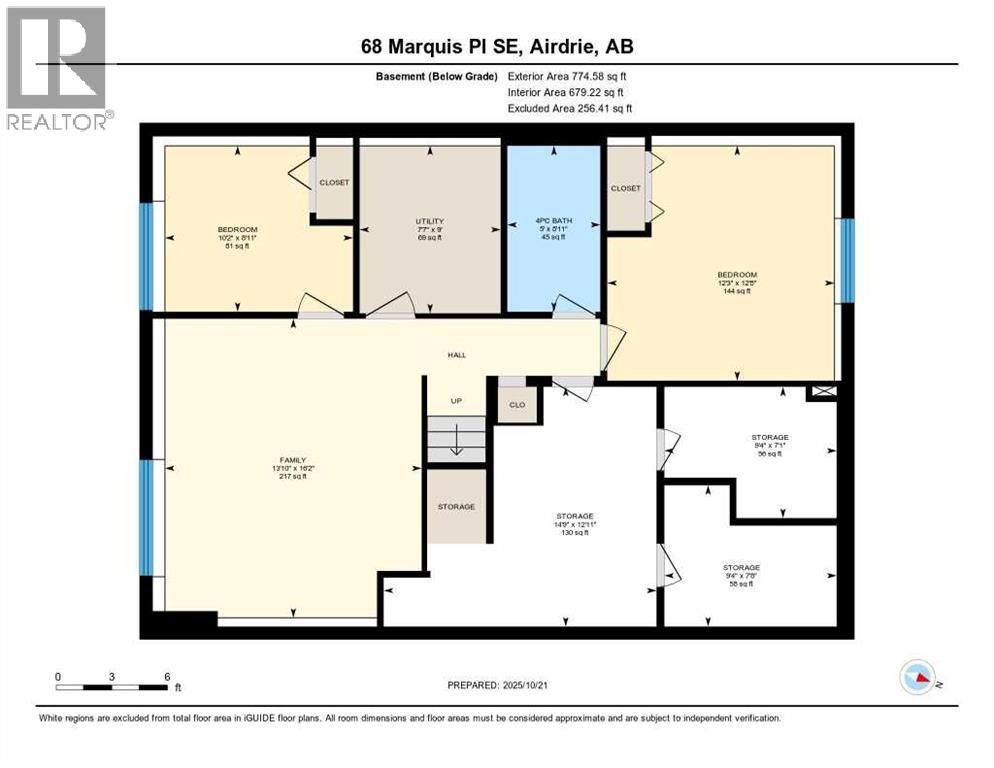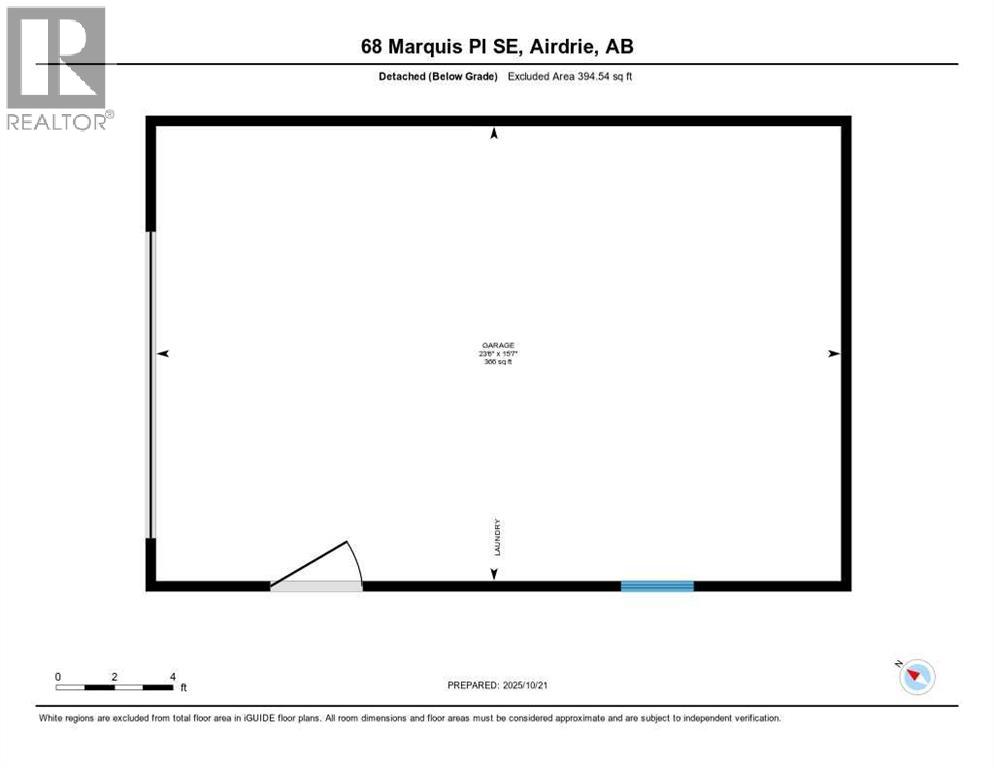Need to sell your current home to buy this one?
Find out how much it will sell for today!
This stunning detached, south-facing 3-level split has been completely renovated from top to bottom and offers an unbeatable blend of modern style and family comfort. Step inside to a sprawling living room with vaulted ceilings, a cozy fireplace, and sunlight streaming through large front windows. Overlooking the living area is an expansive new kitchen featuring sleek white cabinetry, quartz countertops, stainless steel appliances, and a stylish island perfect for entertaining or family life. The adjoining dining room easily seats 6–8 and provides direct access to the front deck. Down the hall, you’ll find a brand-new 4-piece bath and a guest bedroom. The primary suite offers his and hers closets, a spa-inspired 3-piece ensuite with walk-in shower, and access to a private rear deck — ideal for morning coffee or relaxing evenings. The lower level includes two additional bedrooms, another new 4-piece bath, a large family room, and massive finished storage space. Almost everything in this house is brand new: 14 new windows, new patio doors, new roof, new furnace, new hot water tank,new trusses, new electrical, all finishings, all permitted. Enjoy the outdoors in your large, sunny south-facing backyard, fully fenced with no neighbours behind and a back gate providing quick access via pathways to local shopping plaza. The oversized reverse-pie lot provides ample space for kids, pets, and gatherings. Completing the property is an oversized single garage and a long driveway offering plenty of additional parking. Located in the family-friendly community of Meadowbrook, this home is surrounded by parks, playgrounds, walking and biking paths, and close to East Lake Regional Park. Schools like Meadowbrook Middle School (Grades 6–8) and R.J. Hawkey Elementary are nearby, along with convenient shopping options (No Frills, Save-On-Foods, restaurants, and pharmacies). With quick access to major routes and just a 30-minute commute to downtown Calgary, Meadowbrook offers the pe rfect balance of convenience, comfort, and community charm. Mature trees, larger lots, and a welcoming atmosphere make this established neighbourhood a top choice for families. This beautifully renovated home is truly move-in ready and must be seen to be appreciated. (id:37074)
Property Features
Style: 3 Level
Fireplace: Fireplace
Cooling: None
Heating: Other, Forced Air

