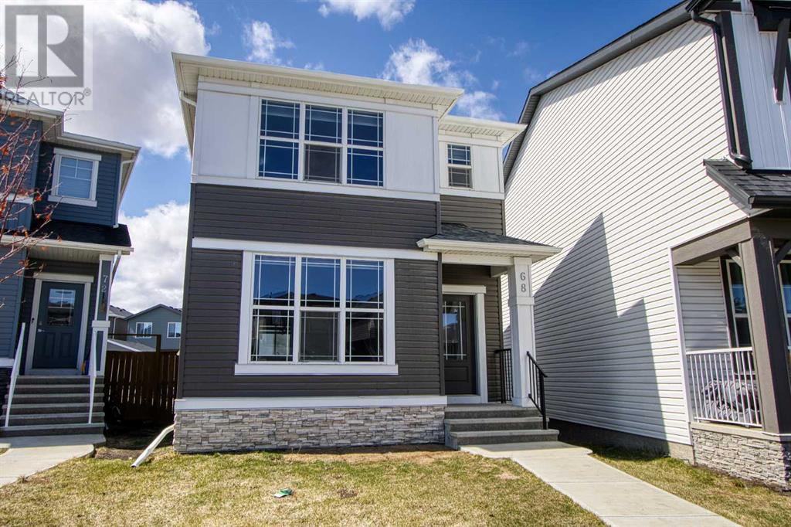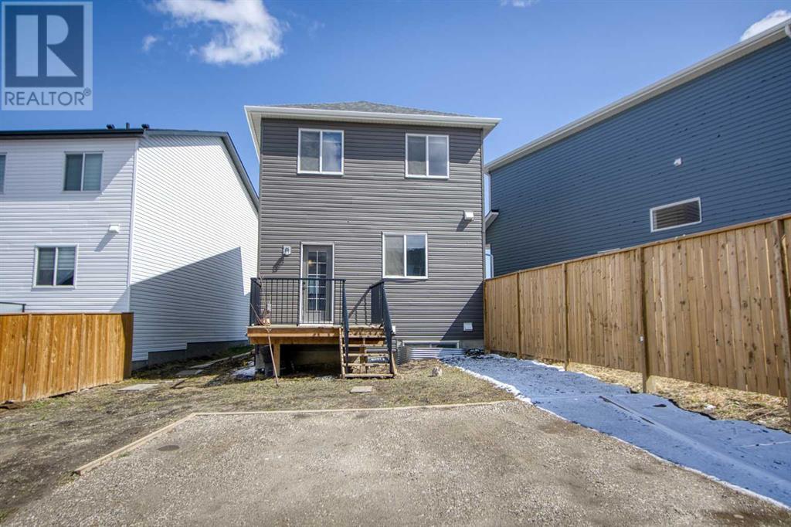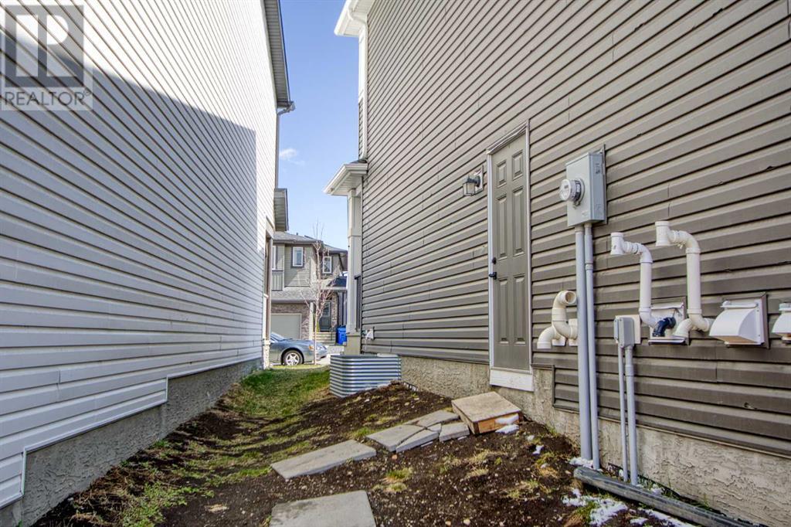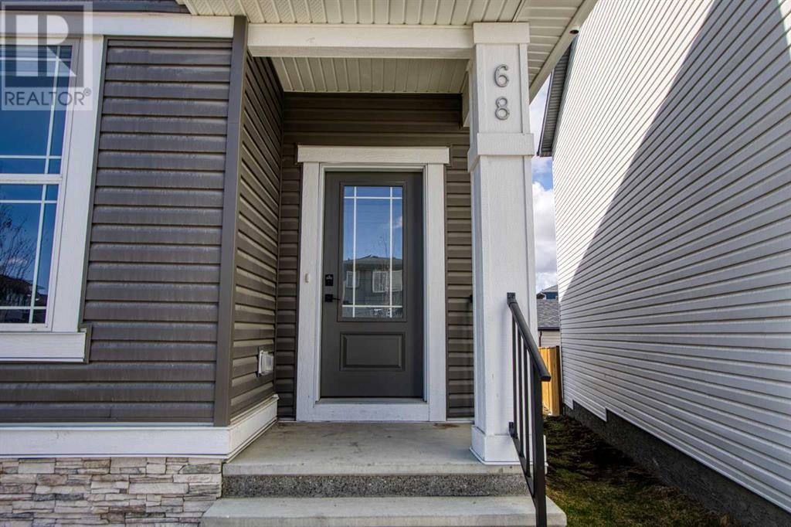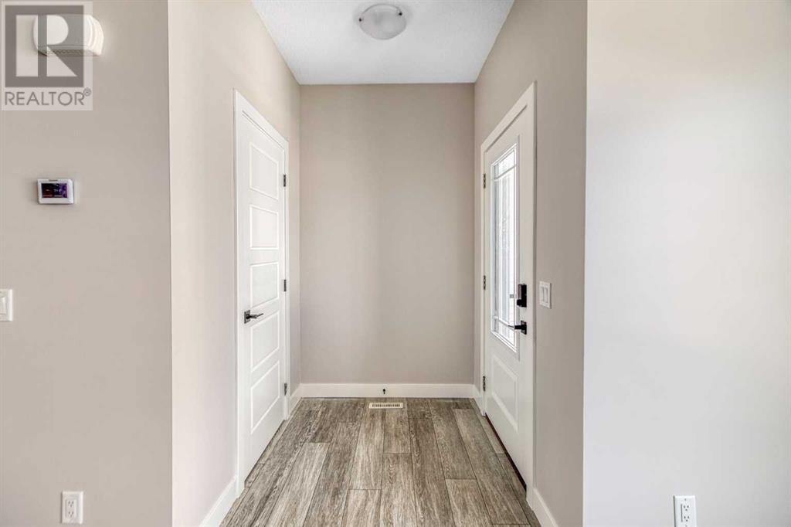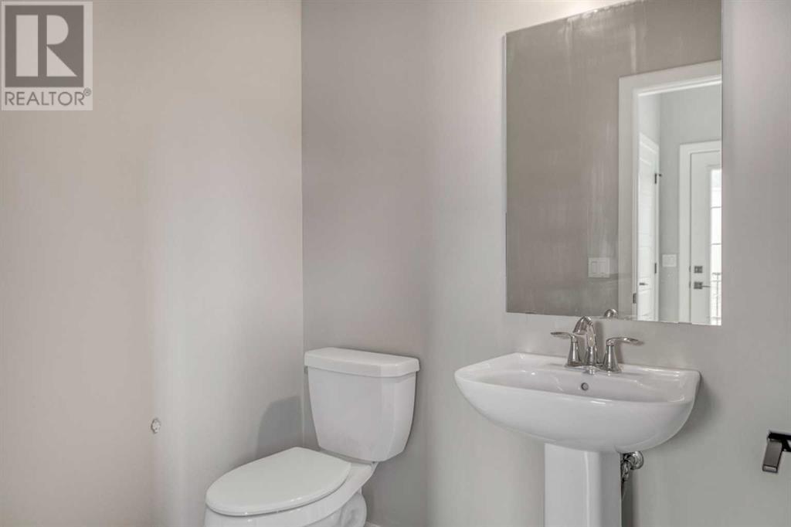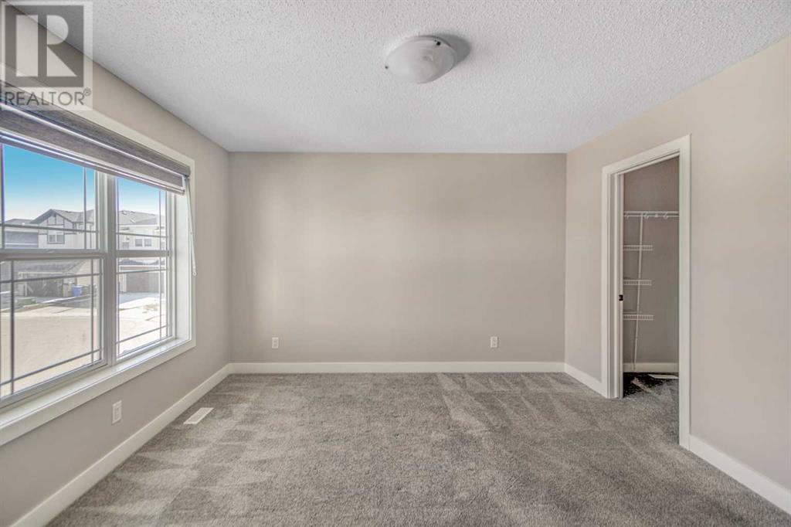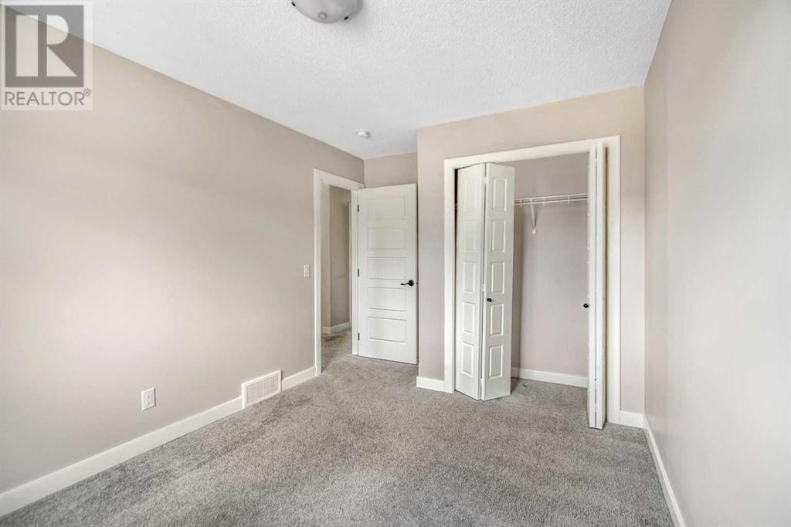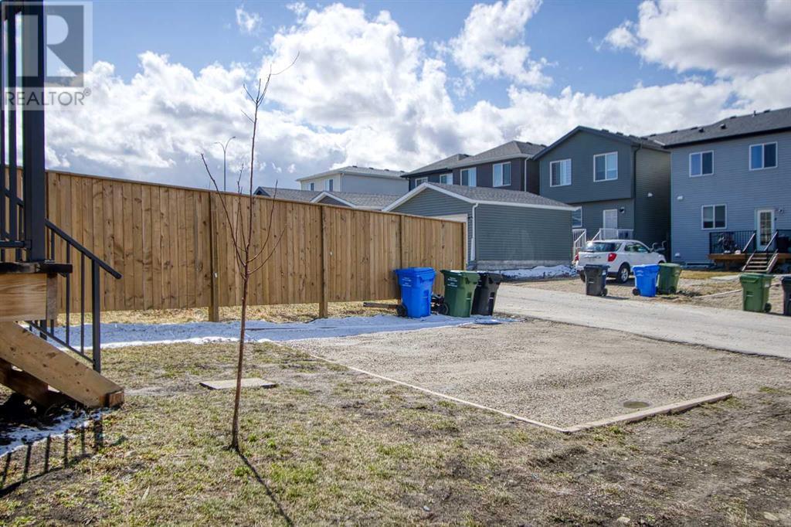Need to sell your current home to buy this one?
Find out how much it will sell for today!
Welcome to your dream home nestled in the heart of Ambleton. This beautifully designed 1,512 SqFt residence offers the perfect blend of comfort, style, and versatility—with 4 spacious bedrooms, 3 full bathrooms, a dedicated den, and a full legal basement suite rented out for $1300/month for mortgage support. Step through the front door and into a sun-soaked living space, where natural light pours through oversized kitchen windows, creating an inviting atmosphere for quiet mornings, or lively weekend dinners. The central kitchen is outfitted with quartz countertops, stainless steel appliances, ample cupboard storage and a pantry. Upstairs, the thoughtfully placed hallway laundry area maximizes space without compromising functionality, giving you more room to relax. Step outside in the backyard to a blank space which allows you to choose a dedicated outdoor dining or lawn space. HOA fee is applicable to the Ambletons Owners Association This vibrant, family-oriented community was built with connection and ease in mind. From pedestrian-friendly paths and protected off-street walkways to green spaces and playgrounds, Ambleton makes it easy to explore, connect, and feel at home. With schools, retail, and future commercial developments nearby—including a high school and community amenities—you’ll have everything you need, right at your doorstep. A warm, secure place to grow, thrive, and call home. Property Inspection already done. The main floor of property is vacant but need 24 hours notice to show the legal suite. (id:37074)
Property Features
Cooling: Central Air Conditioning
Heating: High-Efficiency Furnace

