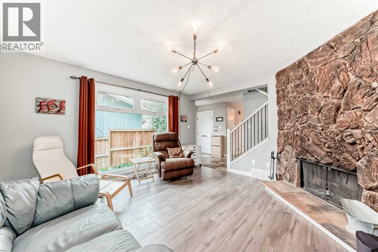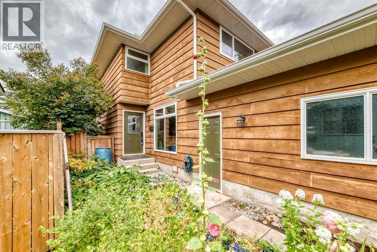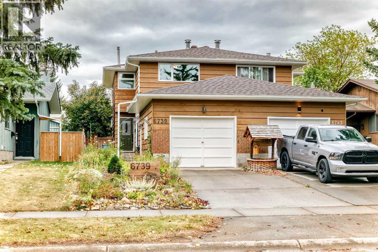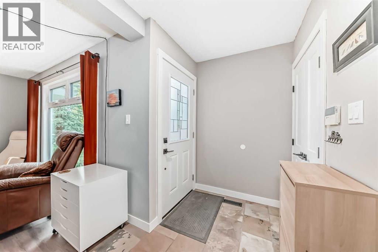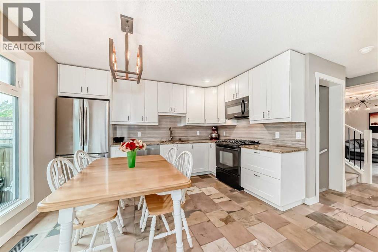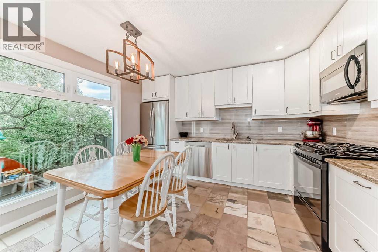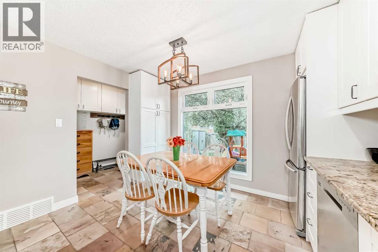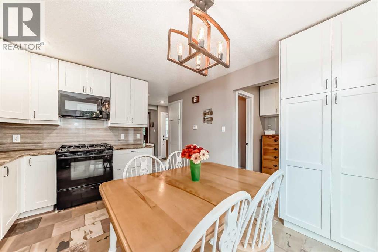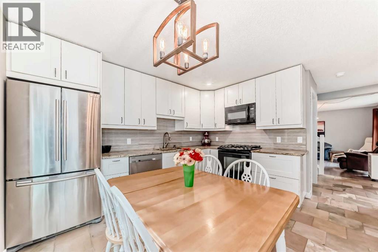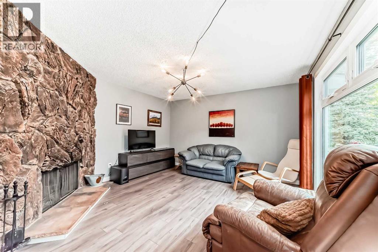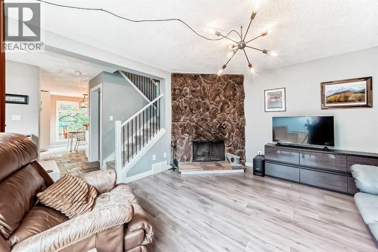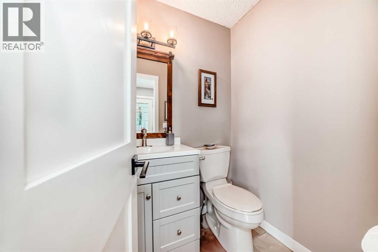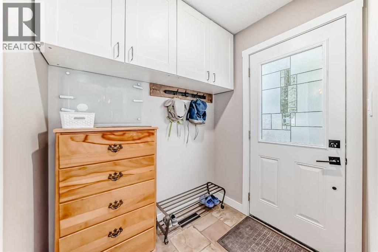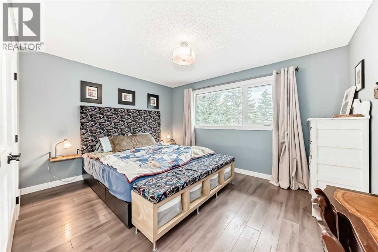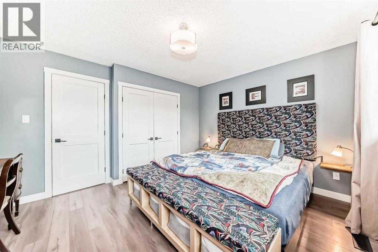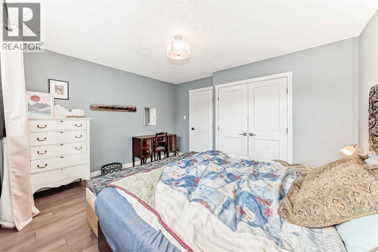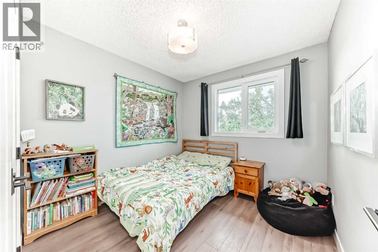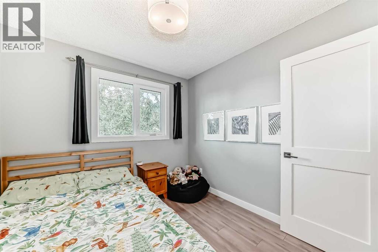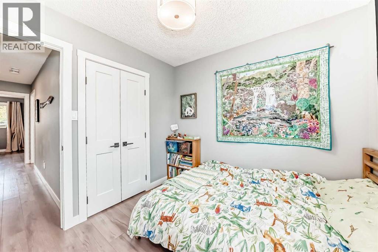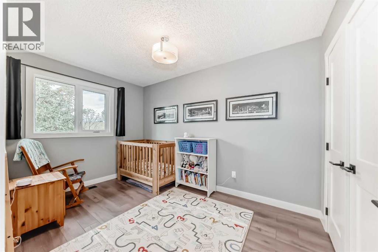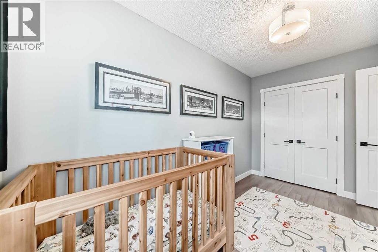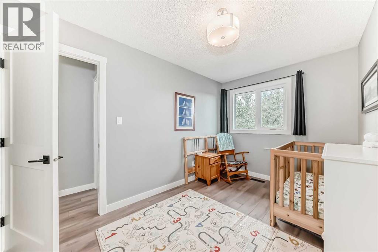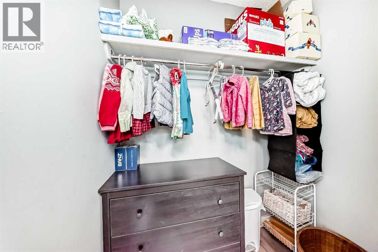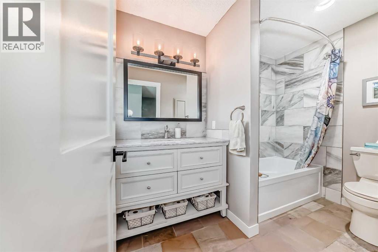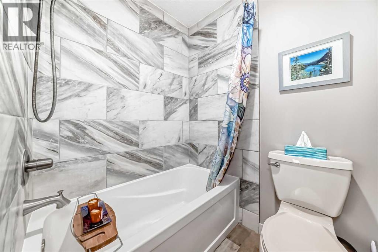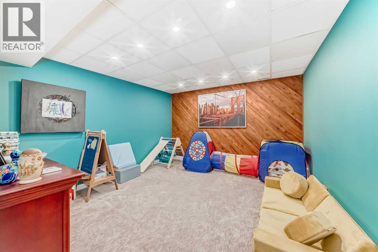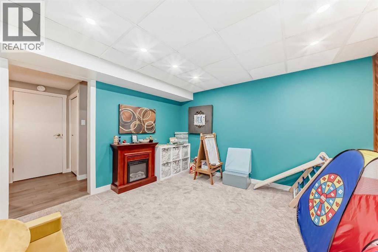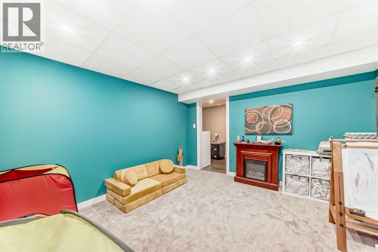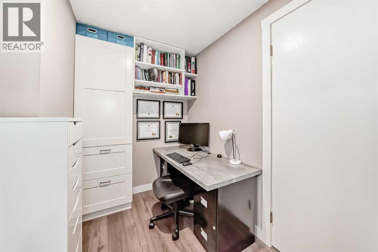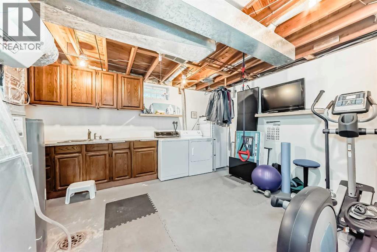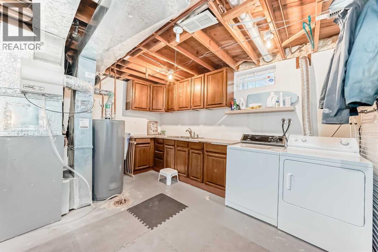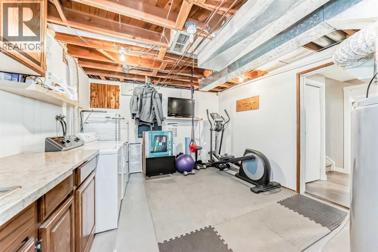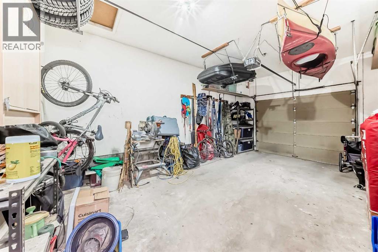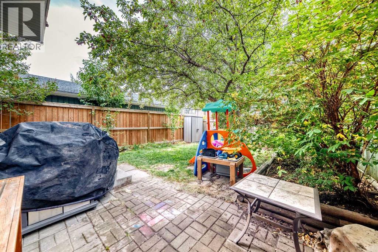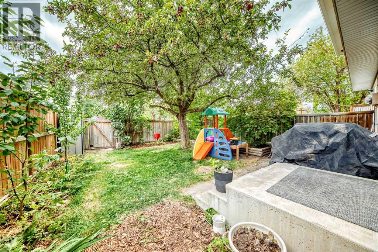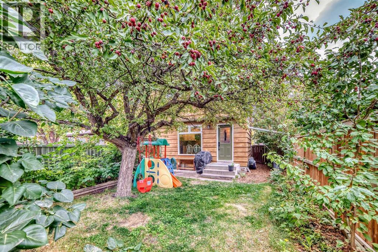NO CONDO FEES! An immaculate 2-story home with a vibrant, beautifully manicured garden, in the highly desirable and established community of Coach Hill. The spacious entrance leads to the bright and open living room with oversized windows bringing in loads of natural light. The well-appointed kitchen with lots of cupboard space and a spacious breakfast/ dining area. A 2pc bathroom and back door leads to the very private back yard. Retire upstairs where you will find 3 spacious bedrooms including the primary bedroom and renovated 4pc bathroom. Options are endless in the basement where you will find a Tv/ play room, a den and large utility room with ample storage.This home also comes with an oversized, attached, single garage. Pride of ownership is very apparent in this home. Renovations include new triple pane windows (2019) bathrooms (2018), Kitchen (2019), Soffit, Fascia, Eves, downspout and hot water tank (2022), Roof (2013), East fence (2022) all flooring within the last 8 years. Don’t miss this opportunity and call for your viewing today! (id:37074)
Property Features
Open House
This property has open houses!
12:00 pm
Ends at:2:00 pm
Property Details
| MLS® Number | A2261494 |
| Property Type | Single Family |
| Neigbourhood | Coach Hill |
| Community Name | Coach Hill |
| Amenities Near By | Park, Playground, Schools, Shopping |
| Features | Back Lane, Closet Organizers |
| Parking Space Total | 2 |
| Plan | 7810163 |
| Structure | None |
| View Type | View |
Parking
| Attached Garage | 1 |
Building
| Bathroom Total | 2 |
| Bedrooms Above Ground | 3 |
| Bedrooms Total | 3 |
| Appliances | Washer, Refrigerator, Gas Stove(s), Dishwasher, Dryer, Window Coverings, Garage Door Opener |
| Basement Development | Finished |
| Basement Type | Full (finished) |
| Constructed Date | 1977 |
| Construction Material | Wood Frame |
| Construction Style Attachment | Semi-detached |
| Cooling Type | None |
| Exterior Finish | Brick, Wood Siding |
| Fireplace Present | Yes |
| Fireplace Total | 1 |
| Flooring Type | Carpeted, Slate, Vinyl Plank |
| Foundation Type | Poured Concrete |
| Half Bath Total | 1 |
| Heating Type | Forced Air |
| Stories Total | 2 |
| Size Interior | 1,161 Ft2 |
| Total Finished Area | 1160.9 Sqft |
| Type | Duplex |
Rooms
| Level | Type | Length | Width | Dimensions |
|---|---|---|---|---|
| Basement | Family Room | 12.08 Ft x 12.42 Ft | ||
| Basement | Office | 5.83 Ft x 6.42 Ft | ||
| Basement | Laundry Room | 15.92 Ft x 11.92 Ft | ||
| Main Level | Other | 5.00 Ft x 6.17 Ft | ||
| Main Level | 2pc Bathroom | 5.00 Ft x 4.50 Ft | ||
| Main Level | Pantry | 2.00 Ft x 2.00 Ft | ||
| Main Level | Other | 6.42 Ft x 5.08 Ft | ||
| Main Level | Eat In Kitchen | 11.83 Ft x 12.50 Ft | ||
| Main Level | Living Room | 13.17 Ft x 13.08 Ft | ||
| Upper Level | Bedroom | 8.92 Ft x 9.00 Ft | ||
| Upper Level | Bedroom | 8.00 Ft x 12.42 Ft | ||
| Upper Level | Other | 5.50 Ft x 3.58 Ft | ||
| Upper Level | 4pc Bathroom | 5.50 Ft x 9.42 Ft | ||
| Upper Level | Primary Bedroom | 13.25 Ft x 11.67 Ft |
Land
| Acreage | No |
| Fence Type | Fence |
| Land Amenities | Park, Playground, Schools, Shopping |
| Landscape Features | Landscaped |
| Size Depth | 34.87 M |
| Size Frontage | 7.31 M |
| Size Irregular | 254.00 |
| Size Total | 254 M2|0-4,050 Sqft |
| Size Total Text | 254 M2|0-4,050 Sqft |
| Zoning Description | R-cg |

