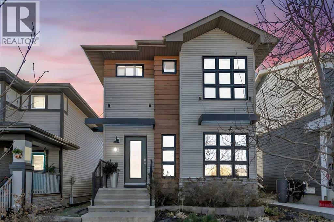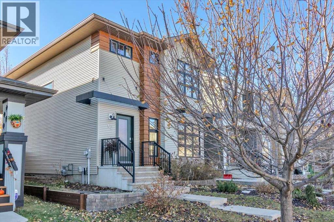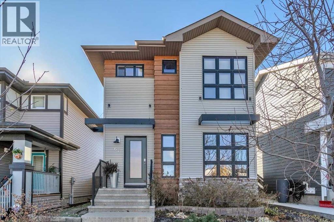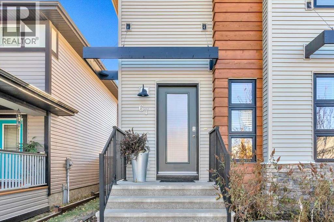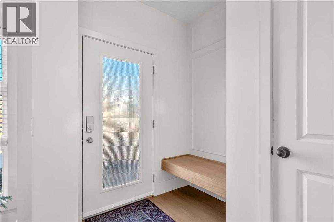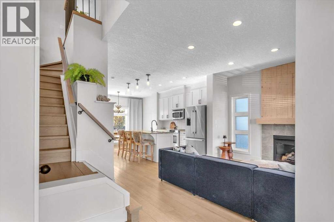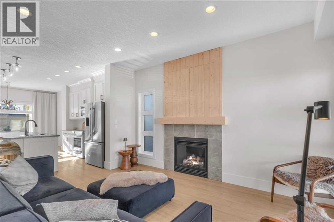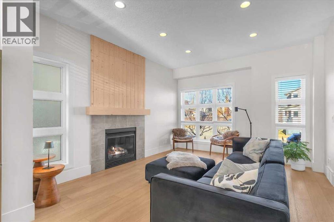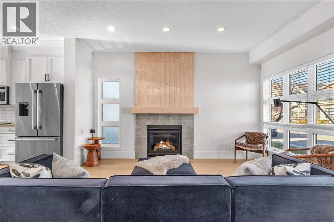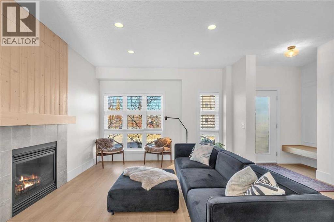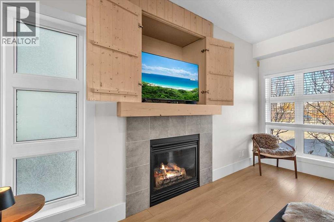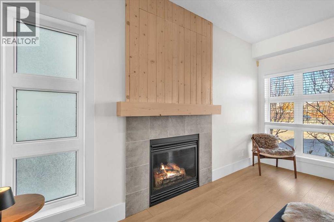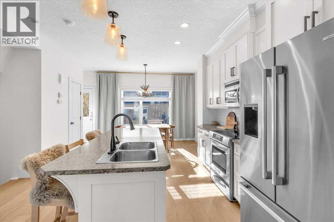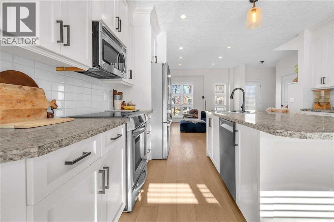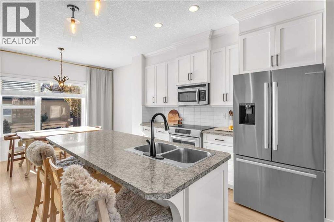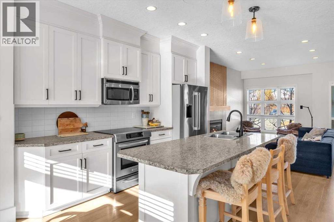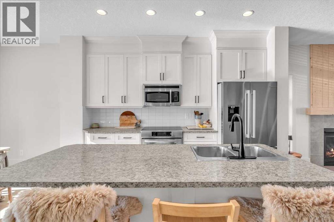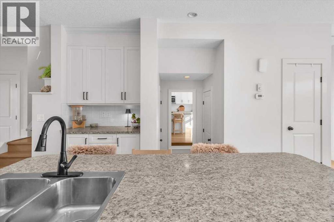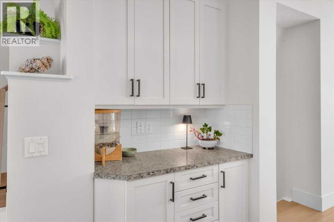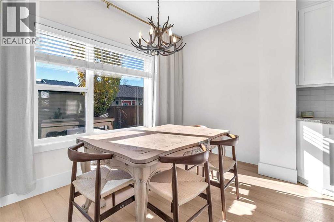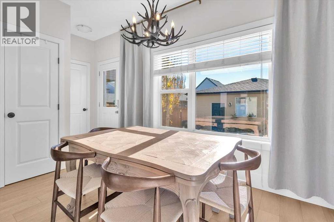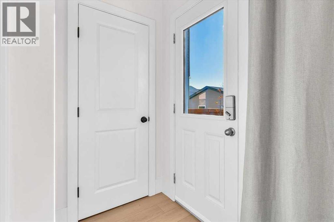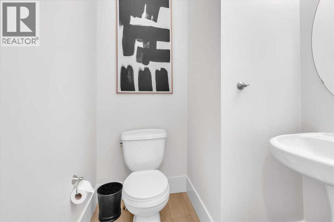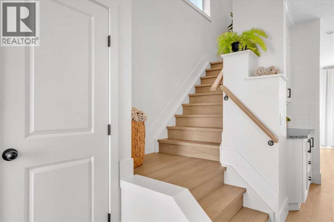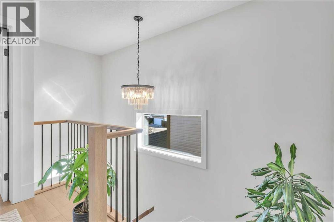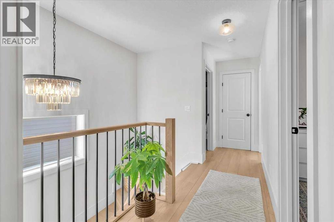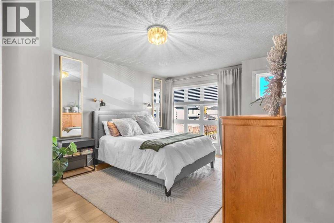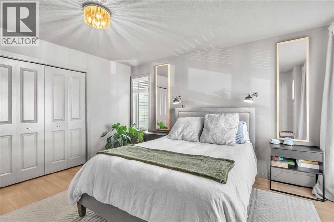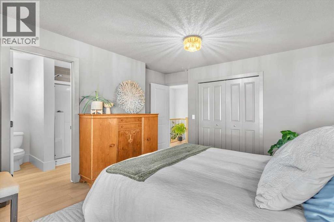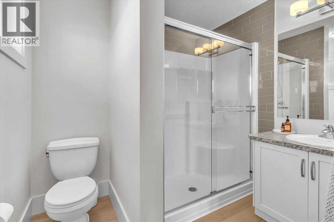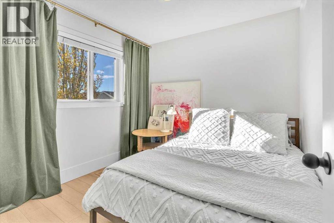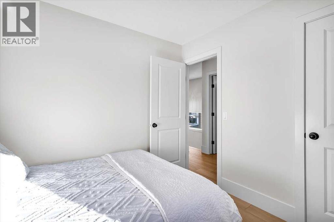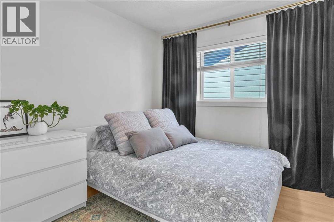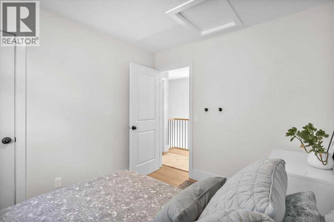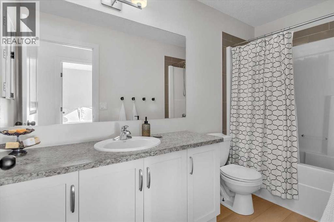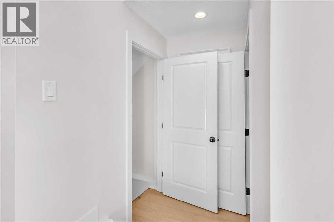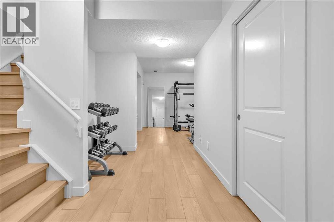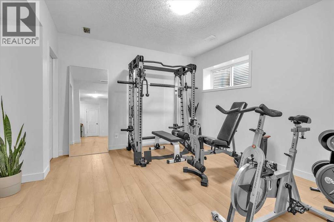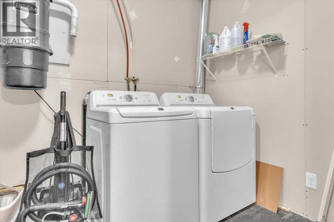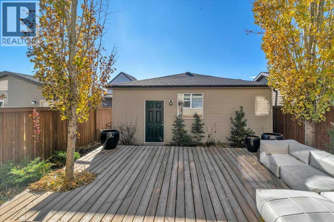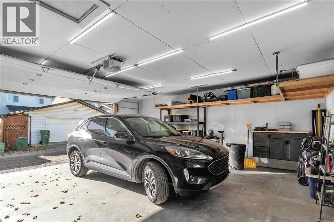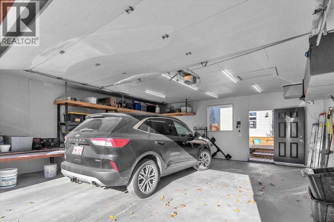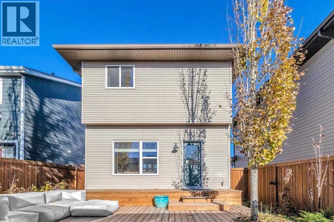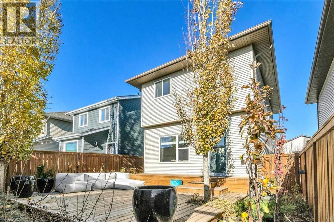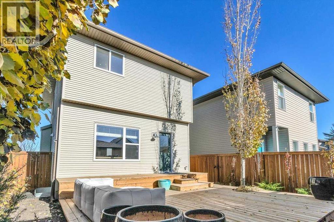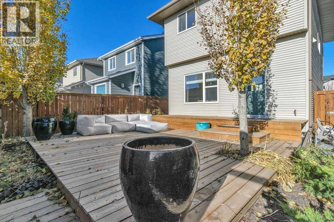Style, Sophistication, and Location – This Home Has It All!Welcome to this stunning two-storey in the heart of Walden, offering over 1,700 sq. ft. of beautifully developed living space. From the moment you step inside, you’ll appreciate the renovated kitchen with full-height cabinetry, newer appliances and modern finishes—a perfect blend of function and style. The main floor features 9-foot ceilings, stylish flooring, and an open-concept layout that’s bright, inviting, and ideal for entertaining.Upstairs, you’ll find comfortable bedrooms and a fresh, modern feel throughout. The fully finished basement—also with 9-foot ceilings—adds even more living space for family, hobbies, or guests.Outside, enjoy your low maintenance private backyard oasis with a massive 24x24 garage that offers incredible storage and creates a cozy, sheltered setting for summer BBQs. This home is truly move-in ready, with a newer roof, and central air conditioning. Located close to parks, pathways, schools, transit, and shopping, this home delivers on style, comfort, and convenience. Welcome home. Welcome to Walden! (id:37074)
Property Features
Property Details
| MLS® Number | A2268004 |
| Property Type | Single Family |
| Neigbourhood | Walden |
| Community Name | Walden |
| Amenities Near By | Playground, Shopping |
| Features | Back Lane, No Smoking Home |
| Parking Space Total | 2 |
| Plan | 0915329 |
| Structure | Deck |
Parking
| Detached Garage | 2 |
Building
| Bathroom Total | 3 |
| Bedrooms Above Ground | 3 |
| Bedrooms Total | 3 |
| Appliances | Refrigerator, Stove, Microwave Range Hood Combo, Window Coverings, Garage Door Opener, Washer & Dryer |
| Basement Development | Finished |
| Basement Type | Full (finished) |
| Constructed Date | 2010 |
| Construction Style Attachment | Detached |
| Cooling Type | Central Air Conditioning |
| Exterior Finish | Vinyl Siding, Wood Siding |
| Fireplace Present | Yes |
| Fireplace Total | 1 |
| Flooring Type | Hardwood, Vinyl Plank |
| Foundation Type | Poured Concrete |
| Half Bath Total | 1 |
| Heating Type | Forced Air |
| Stories Total | 2 |
| Size Interior | 1,381 Ft2 |
| Total Finished Area | 1380.51 Sqft |
| Type | House |
Rooms
| Level | Type | Length | Width | Dimensions |
|---|---|---|---|---|
| Second Level | Primary Bedroom | 14.25 Ft x 13.25 Ft | ||
| Second Level | Bedroom | 9.75 Ft x 8.92 Ft | ||
| Second Level | Bedroom | 9.67 Ft x 9.00 Ft | ||
| Second Level | 3pc Bathroom | 7.83 Ft x 6.50 Ft | ||
| Second Level | 4pc Bathroom | 10.42 Ft x 4.92 Ft | ||
| Lower Level | Family Room | 13.42 Ft x 12.50 Ft | ||
| Lower Level | Exercise Room | 17.17 Ft x 9.92 Ft | ||
| Lower Level | Laundry Room | 13.92 Ft x 6.00 Ft | ||
| Lower Level | Storage | 7.50 Ft x 5.83 Ft | ||
| Main Level | Living Room | 14.92 Ft x 13.58 Ft | ||
| Main Level | Kitchen | 14.67 Ft x 12.42 Ft | ||
| Main Level | Dining Room | 16.58 Ft x 6.42 Ft | ||
| Main Level | 2pc Bathroom | 5.33 Ft x 5.33 Ft |
Land
| Acreage | No |
| Fence Type | Fence |
| Land Amenities | Playground, Shopping |
| Landscape Features | Landscaped |
| Size Depth | 32.98 M |
| Size Frontage | 9.62 M |
| Size Irregular | 308.00 |
| Size Total | 308 M2|0-4,050 Sqft |
| Size Total Text | 308 M2|0-4,050 Sqft |
| Zoning Description | R-g |

