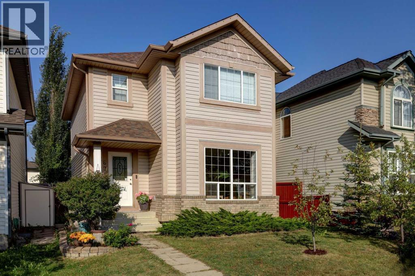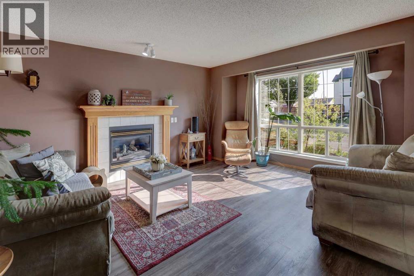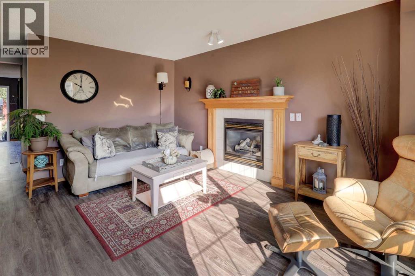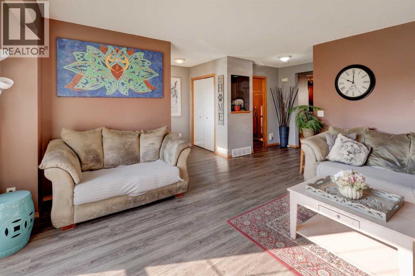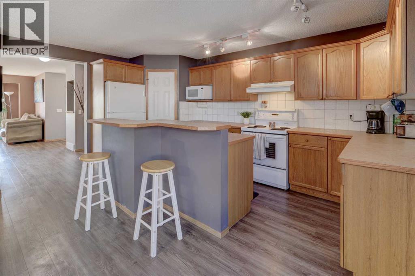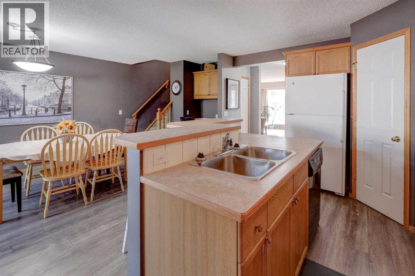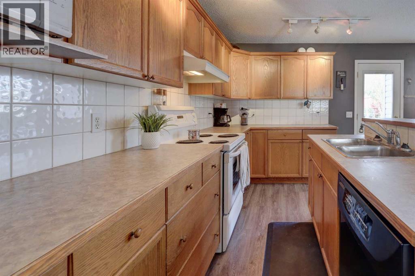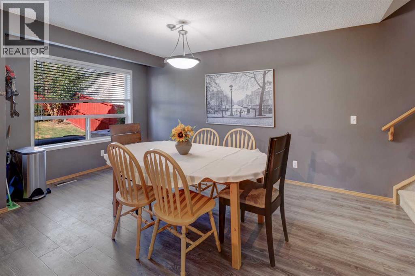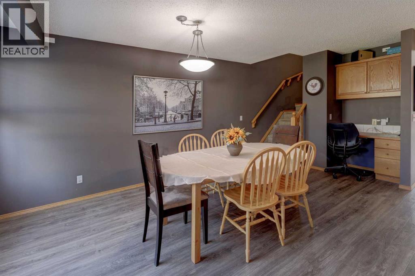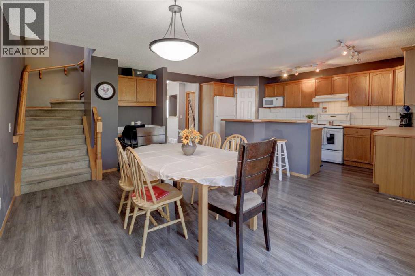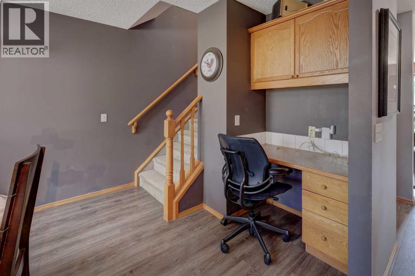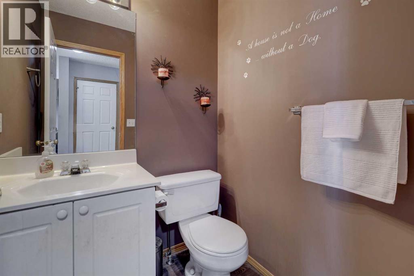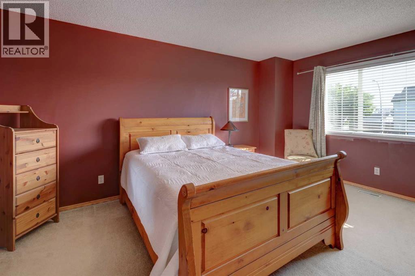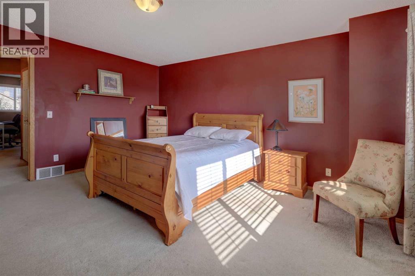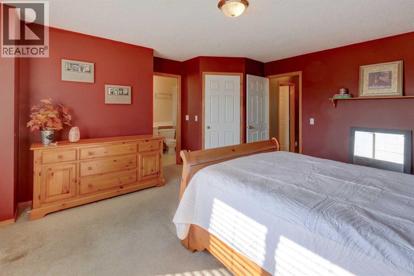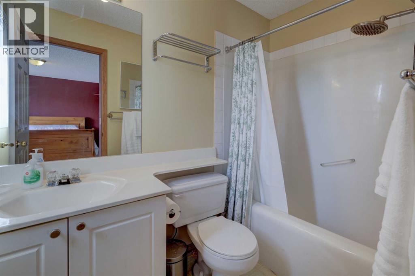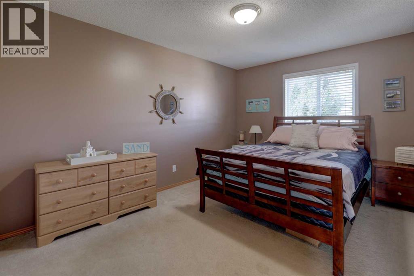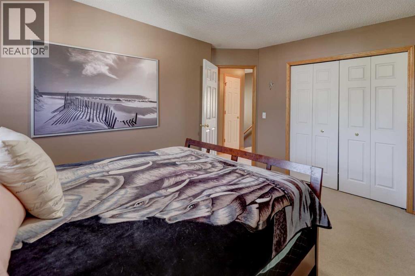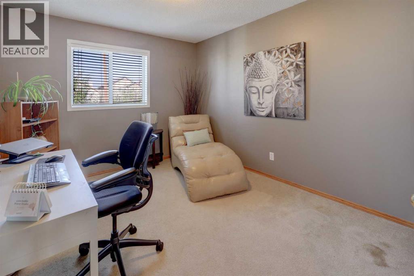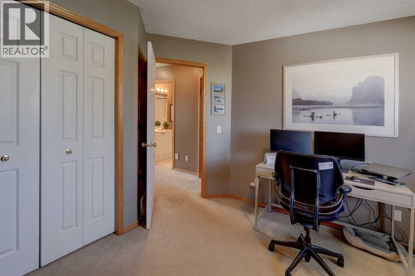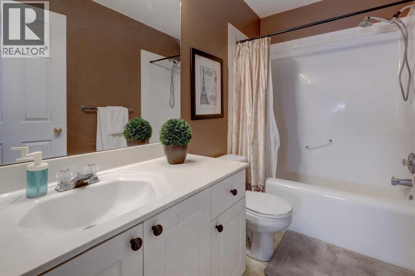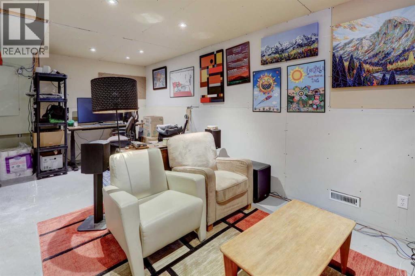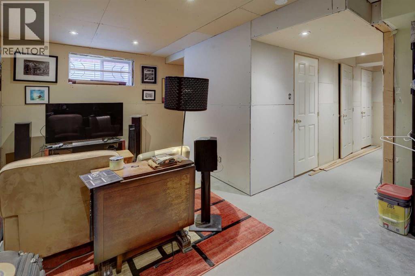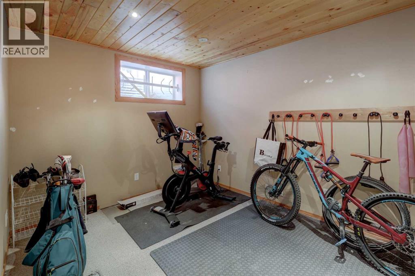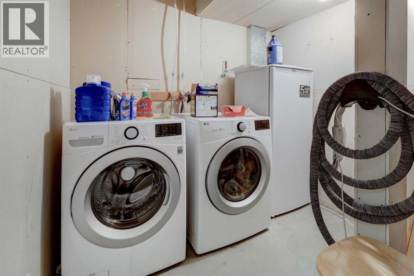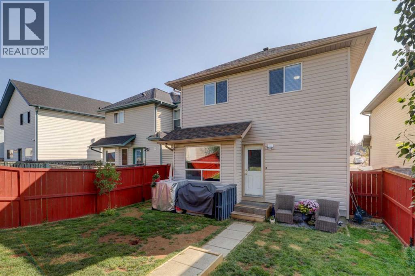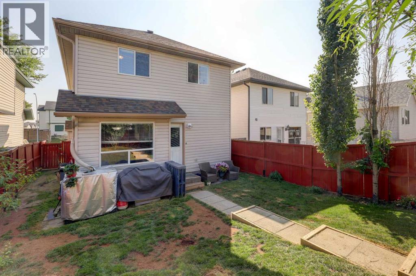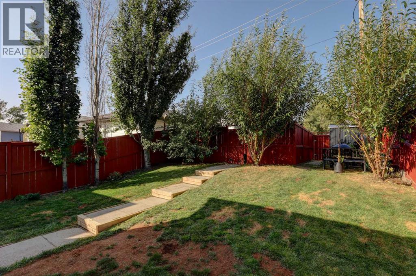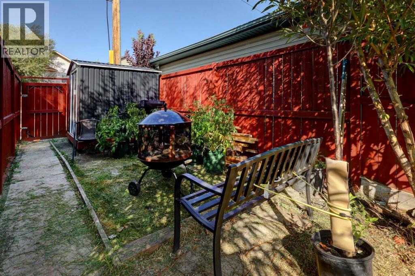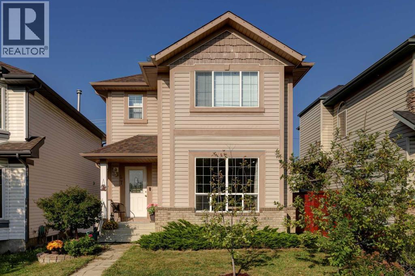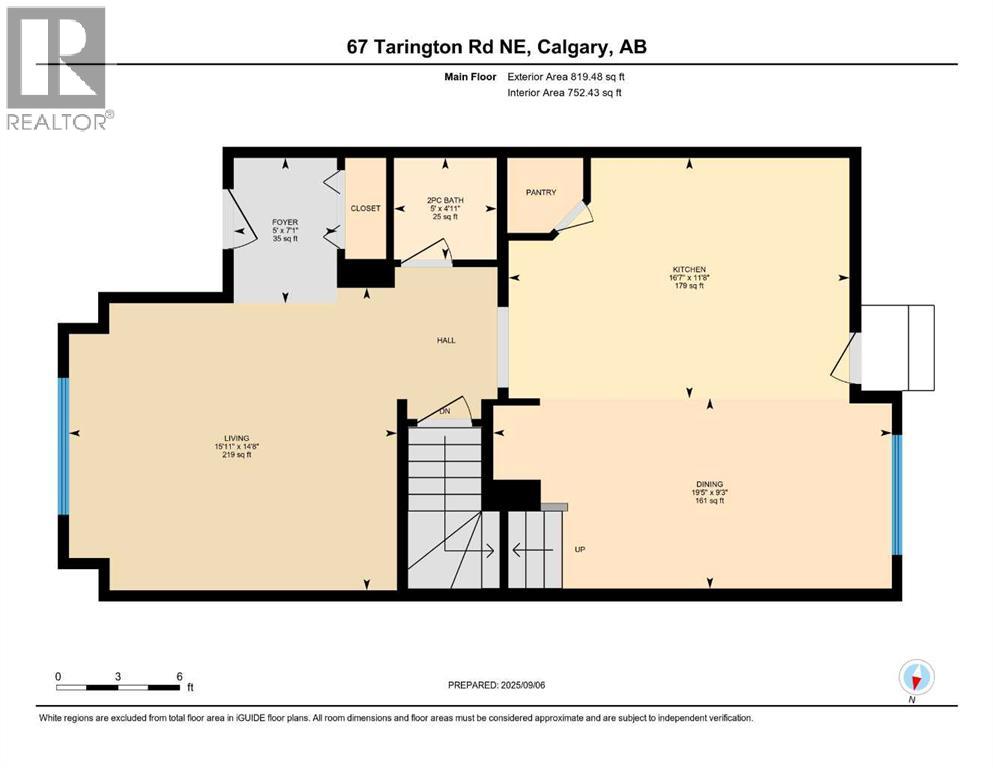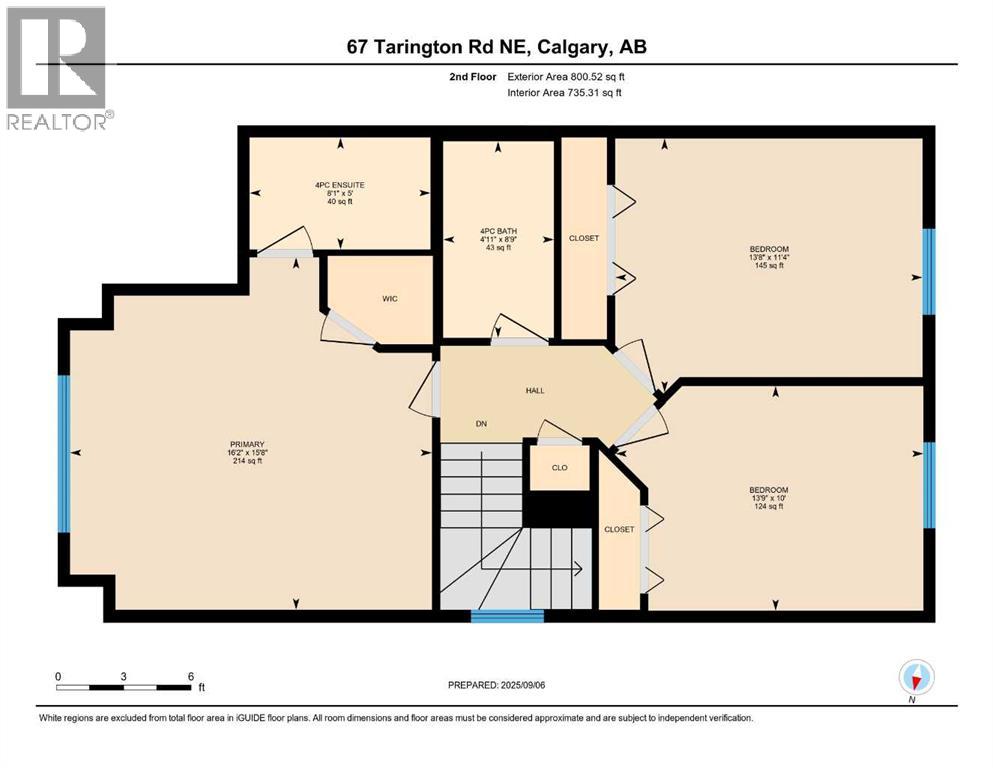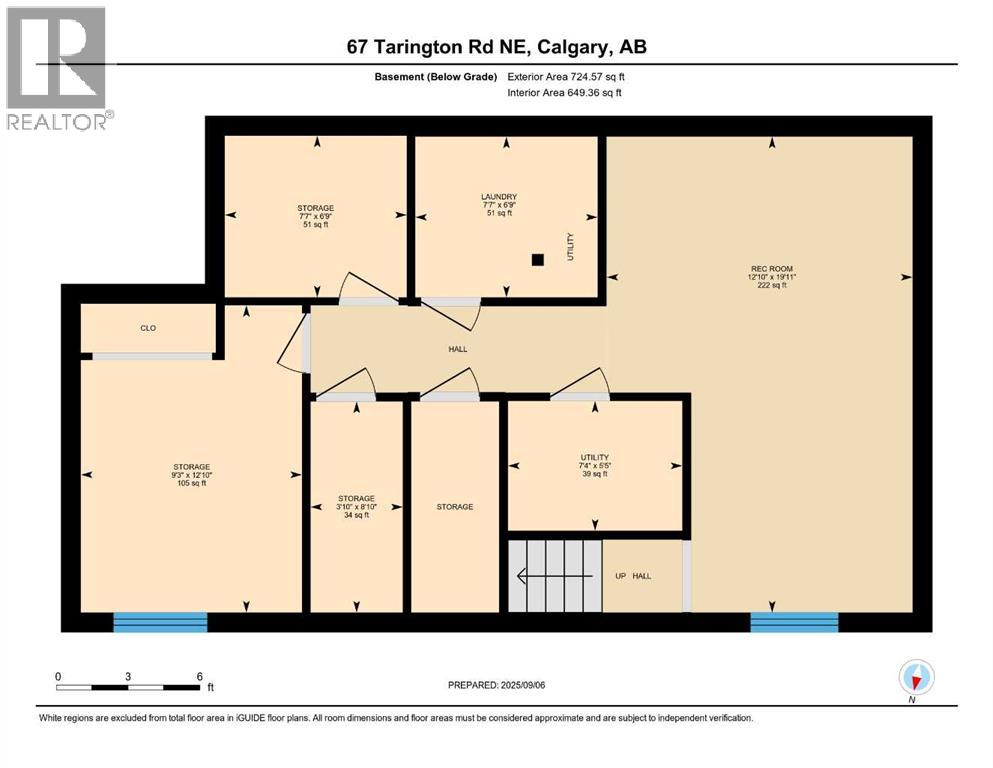Welcome to one of the largest homes in the area — offering exceptional space, comfort, & versatility for both large & small families. If you’ve been searching for generously sized rooms, this is the home for you! This well-maintained property features three spacious bedrooms & two and a half baths. The expansive kitchen & dining area is ideal for family gatherings, showcasing an abundance of cabinetry, a large island with sink & dishwasher, & plenty of room to cook & entertain. The partially developed basement is ready for your finishing touches, allowing you to customize the space to suit your needs. Outside, you’ll love the good-sized west-facing backyard — perfect for relaxing in the afternoon sun or hosting summer barbecues. Pride of ownership is evident throughout — this home truly impresses with its thoughtful layout & inviting feel. Welcome home! (id:37074)
Property Features
Property Details
| MLS® Number | A2258719 |
| Property Type | Single Family |
| Neigbourhood | Northeast Calgary |
| Community Name | Taradale |
| Amenities Near By | Playground, Schools, Shopping |
| Plan | 9812868 |
| Structure | None |
Parking
| Other |
Building
| Bathroom Total | 3 |
| Bedrooms Above Ground | 3 |
| Bedrooms Total | 3 |
| Appliances | Refrigerator, Stove, Hood Fan, Window Coverings, Washer & Dryer |
| Basement Development | Partially Finished |
| Basement Type | Full (partially Finished) |
| Constructed Date | 1999 |
| Construction Material | Wood Frame |
| Construction Style Attachment | Detached |
| Cooling Type | None |
| Exterior Finish | Brick, Vinyl Siding |
| Fireplace Present | Yes |
| Fireplace Total | 1 |
| Flooring Type | Carpeted, Ceramic Tile, Vinyl |
| Foundation Type | Poured Concrete |
| Half Bath Total | 1 |
| Heating Type | Forced Air |
| Stories Total | 2 |
| Size Interior | 1,620 Ft2 |
| Total Finished Area | 1620 Sqft |
| Type | House |
Rooms
| Level | Type | Length | Width | Dimensions |
|---|---|---|---|---|
| Second Level | Primary Bedroom | 16.17 Ft x 15.67 Ft | ||
| Second Level | 4pc Bathroom | Measurements not available | ||
| Second Level | Bedroom | 13.67 Ft x 11.33 Ft | ||
| Second Level | Bedroom | 13.75 Ft x 10.00 Ft | ||
| Second Level | 4pc Bathroom | Measurements not available | ||
| Basement | Recreational, Games Room | 19.92 Ft x 12.83 Ft | ||
| Basement | Laundry Room | 7.58 Ft x 6.75 Ft | ||
| Main Level | Kitchen | 16.58 Ft x 11.67 Ft | ||
| Main Level | Dining Room | 19.42 Ft x 9.25 Ft | ||
| Main Level | Living Room | 15.92 Ft x 14.67 Ft | ||
| Main Level | 2pc Bathroom | Measurements not available |
Land
| Acreage | No |
| Fence Type | Fence |
| Land Amenities | Playground, Schools, Shopping |
| Size Depth | 33.99 M |
| Size Frontage | 9.77 M |
| Size Irregular | 332.00 |
| Size Total | 332 M2|0-4,050 Sqft |
| Size Total Text | 332 M2|0-4,050 Sqft |
| Zoning Description | R-g |

