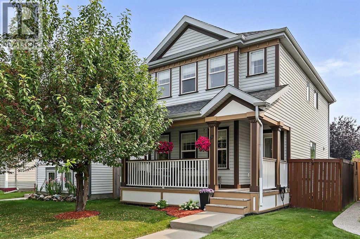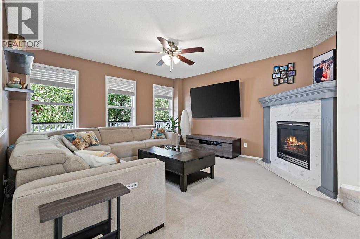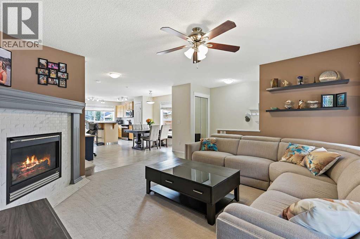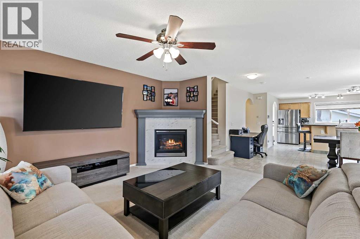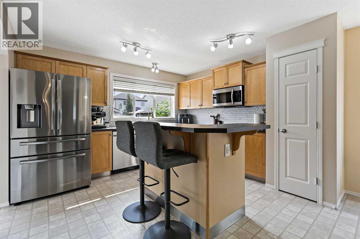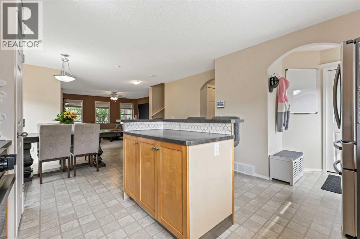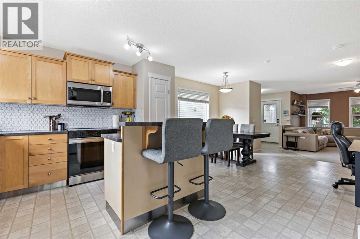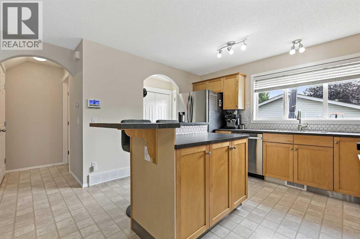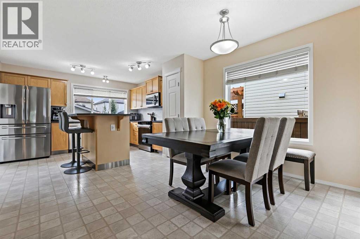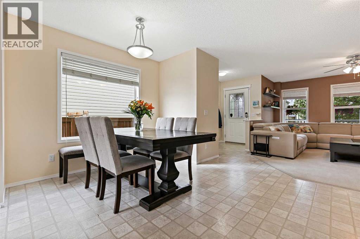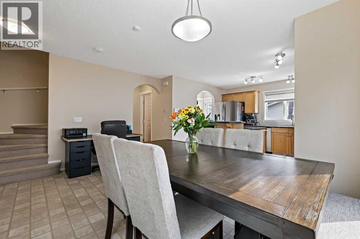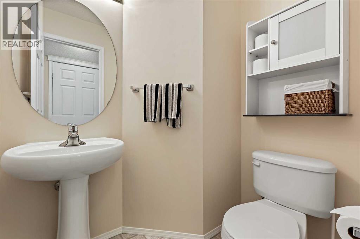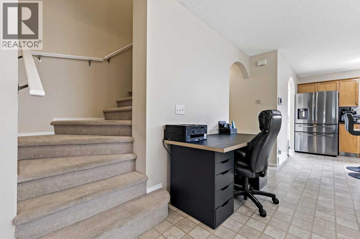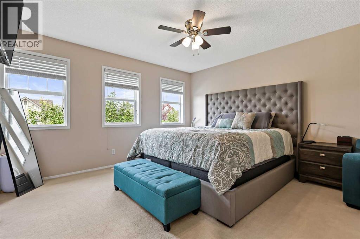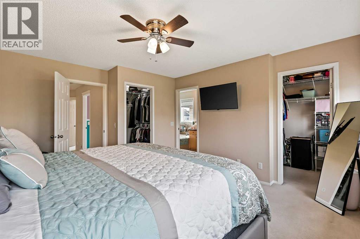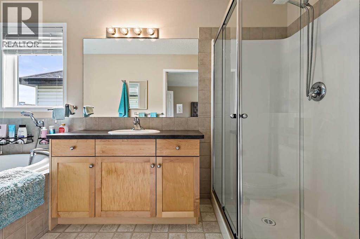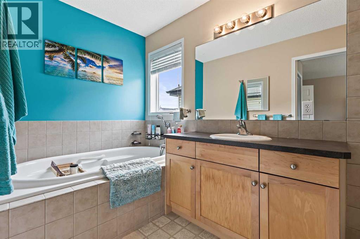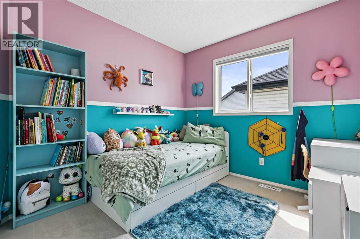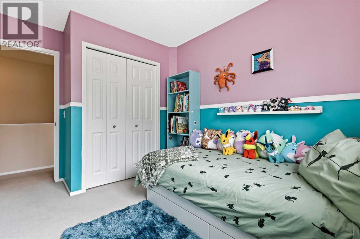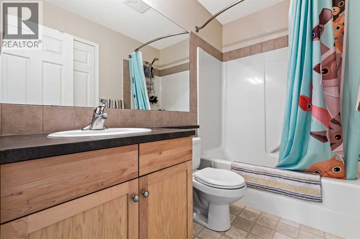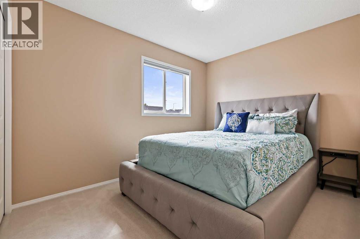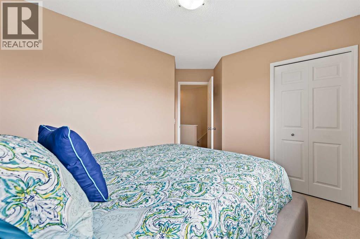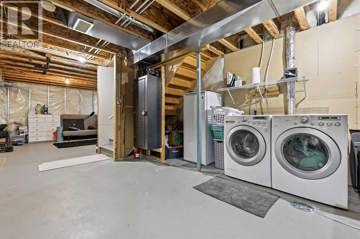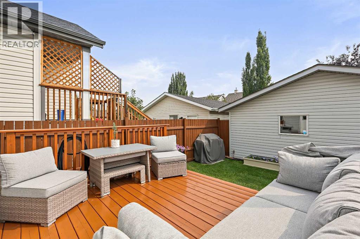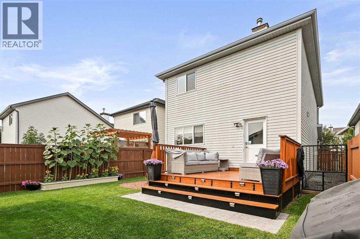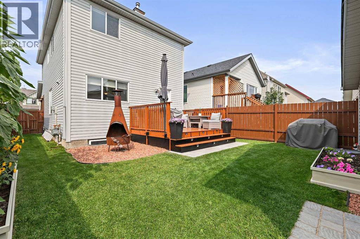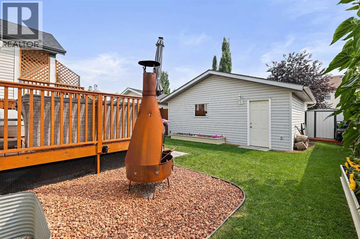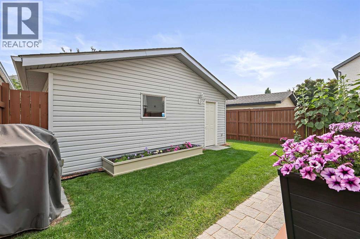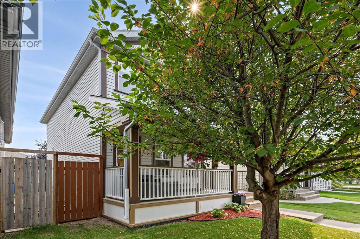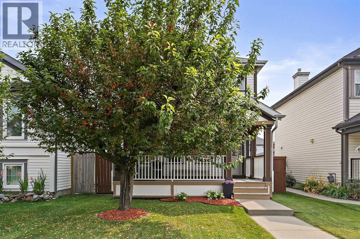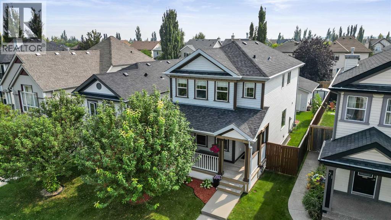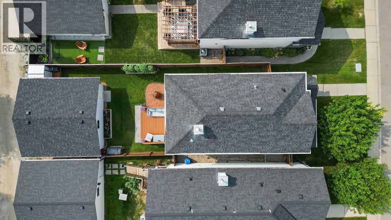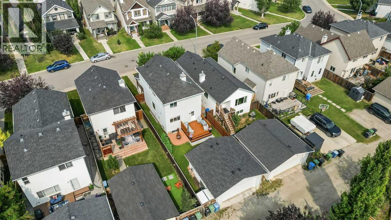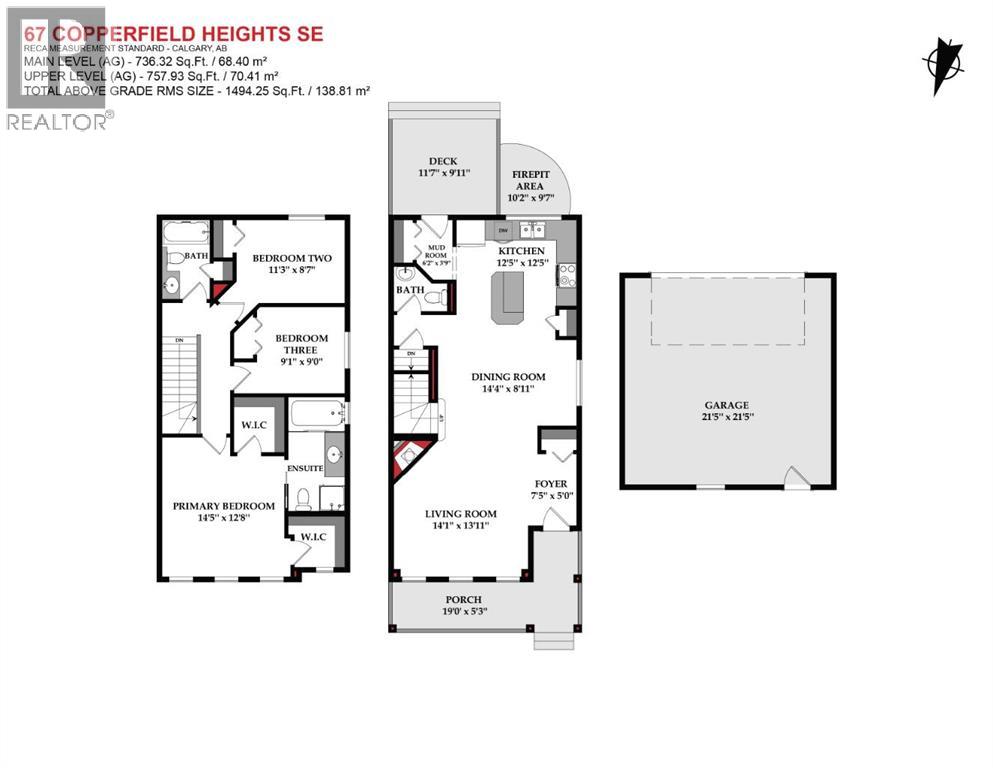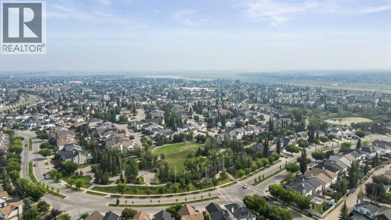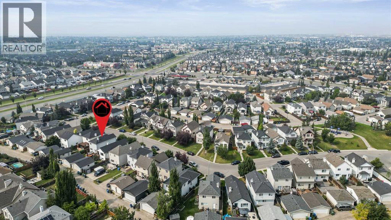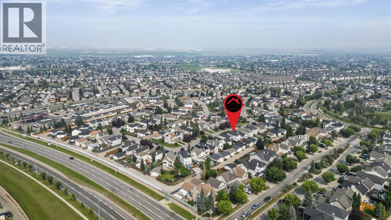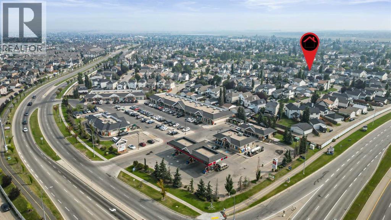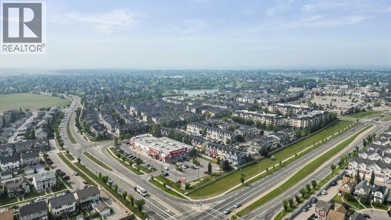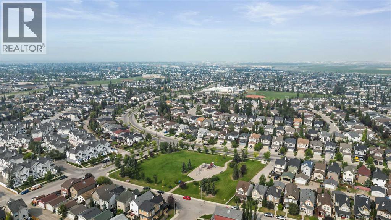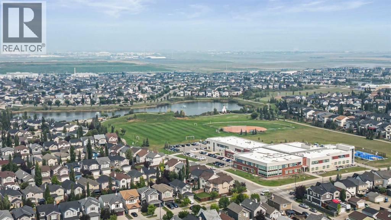Need to sell your current home to buy this one?
Find out how much it will sell for today!
Fall in love with this immaculately maintained 2-storey home located in the mature, family-friendly community of Copperfield. Perfectly positioned on a quiet street and within walking distance to two beautiful parks and nearby McIvor amenities, this home delivers charm, function, and a true sense of community. Boasting 3 bedrooms, 2.5 bathrooms, and an oversized double detached garage, this home offers almost 1,500 sq. ft. of thoughtfully designed living space—plus a backyard oasis you’ll never want to leave. Step inside and immediately notice the care and attention these home owners have poured into every detail. The entire interior has been freshly repainted, including doors, baseboards, and trim, giving the home a bright, crisp feel. The spacious living room features a beautifully re-tiled and painted fireplace, stylish floating shelves, and a wall-mounted TV bracket ready for movie nights. The renovated kitchen is a showstopper, featuring a brand-new tile backsplash, all new stainless steel appliances (oven, fridge with waterline, microwave with built-in hood fan, and dishwasher), and sleek stainless base trim. A cozy dining space with huge over sized feature window inviting an abundance of natural daylight in, making this home perfect for family dinners and entertaining. Upstairs, the primary suite is a true retreat with dual walk-in closets, a four-piece ensuite with a soaker tub and handheld sprayer, and even a TV wall mount. Two additional bedrooms and a second full bathroom complete this level. The backyard is a dream—a large brand-new deck with railings, fresh sod, custom stonework, two umbrella mounts, a matching metal shed with landing, a new metal gate, and a custom fire pit create the perfect outdoor entertaining space. The garage has a brand-new roof and plenty of room for vehicles, storage, and projects. Additional features include: Front veranda for morning coffee, new smoke detectors throughout, new Telus security system and in-ground sprinkler sys tem for easy lawn care. This home is truly move-in ready, packed with upgrades, and overflowing with character. Don’t miss the chance to call this beautiful Copperfield home yours! (id:37074)
Property Features
Fireplace: Fireplace
Cooling: None
Heating: Forced Air
Landscape: Landscaped, Lawn

